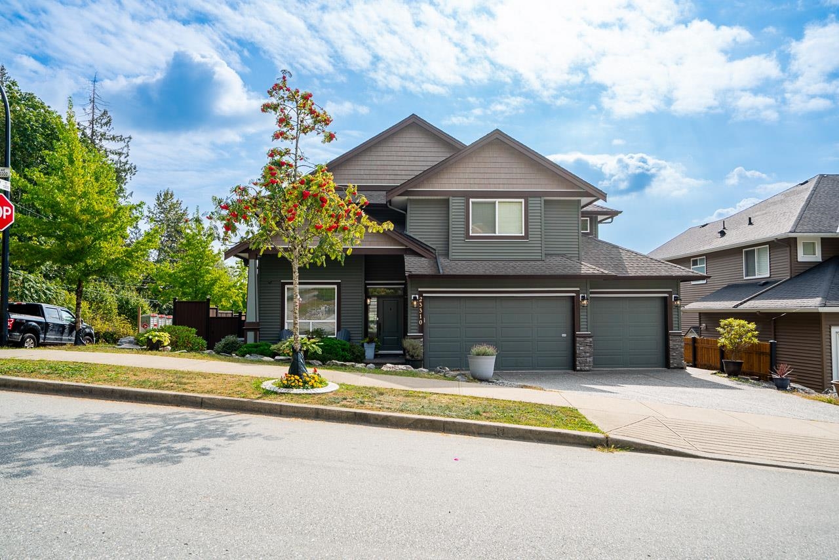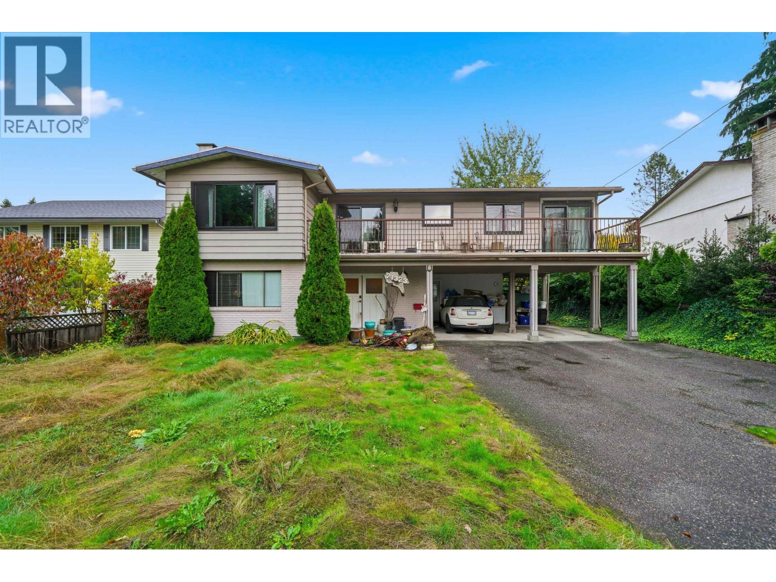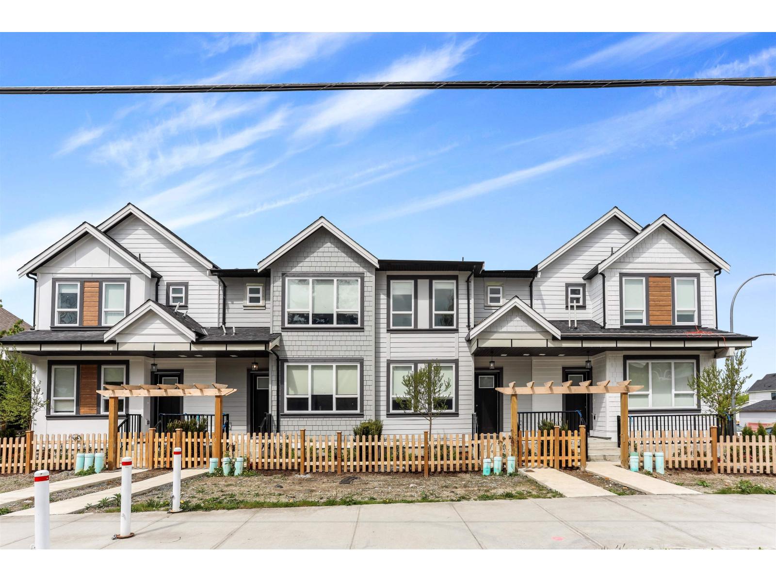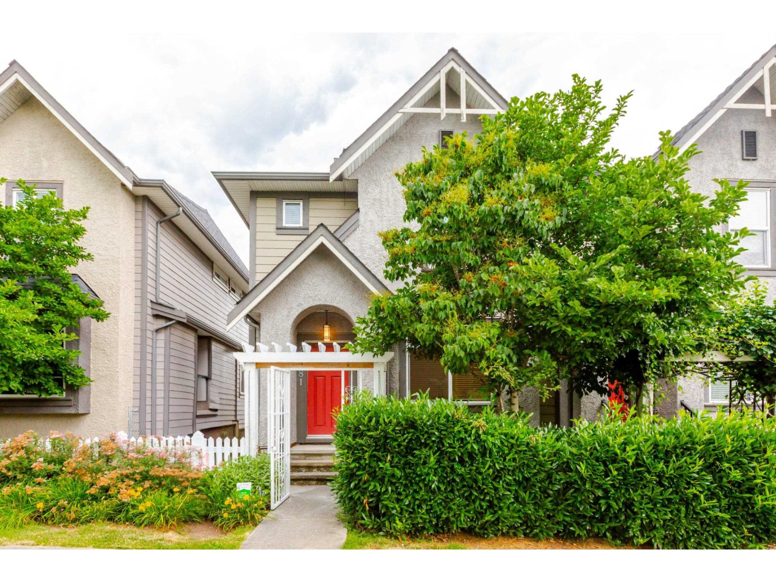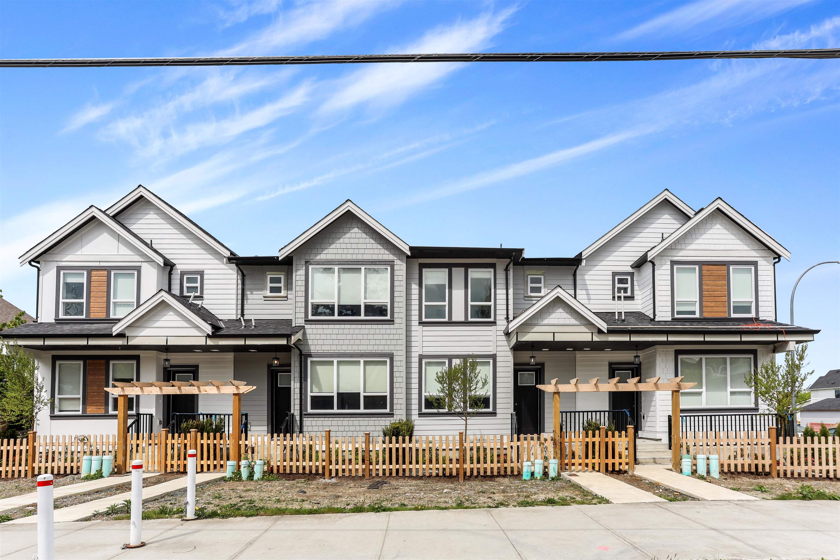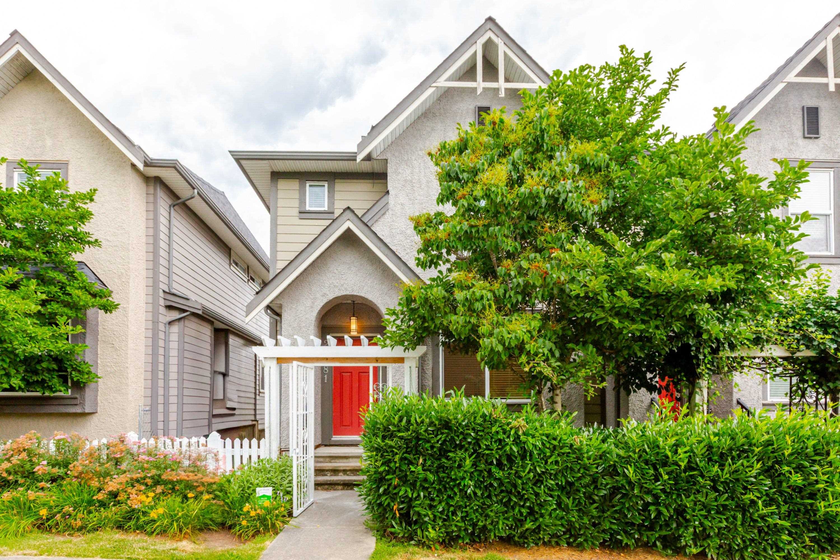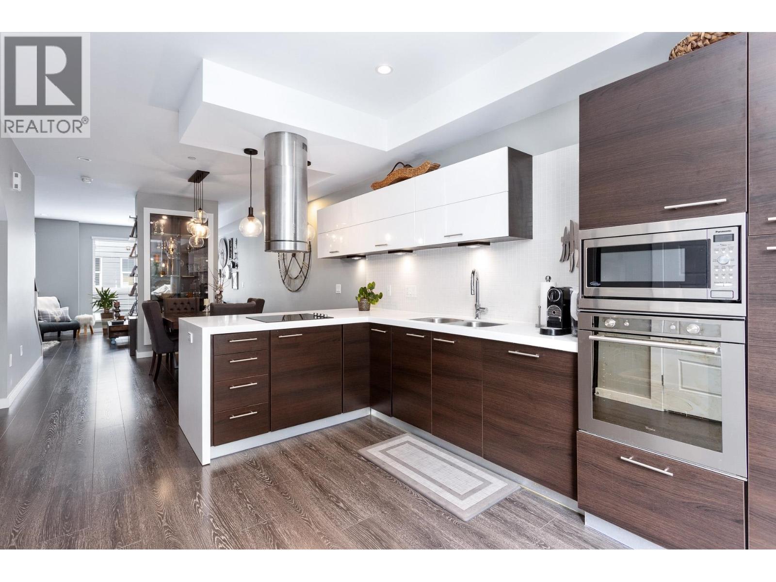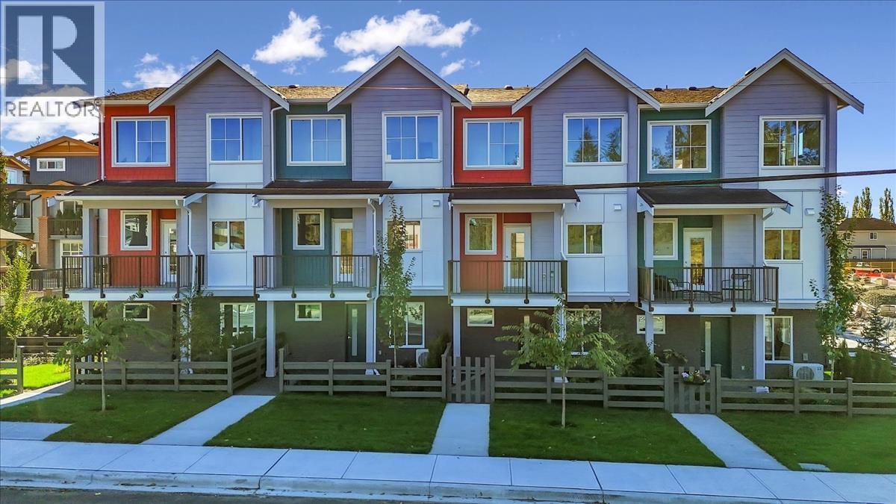Select your Favourite features
- Houseful
- BC
- Maple Ridge
- The Ridge
- 121 Avenue
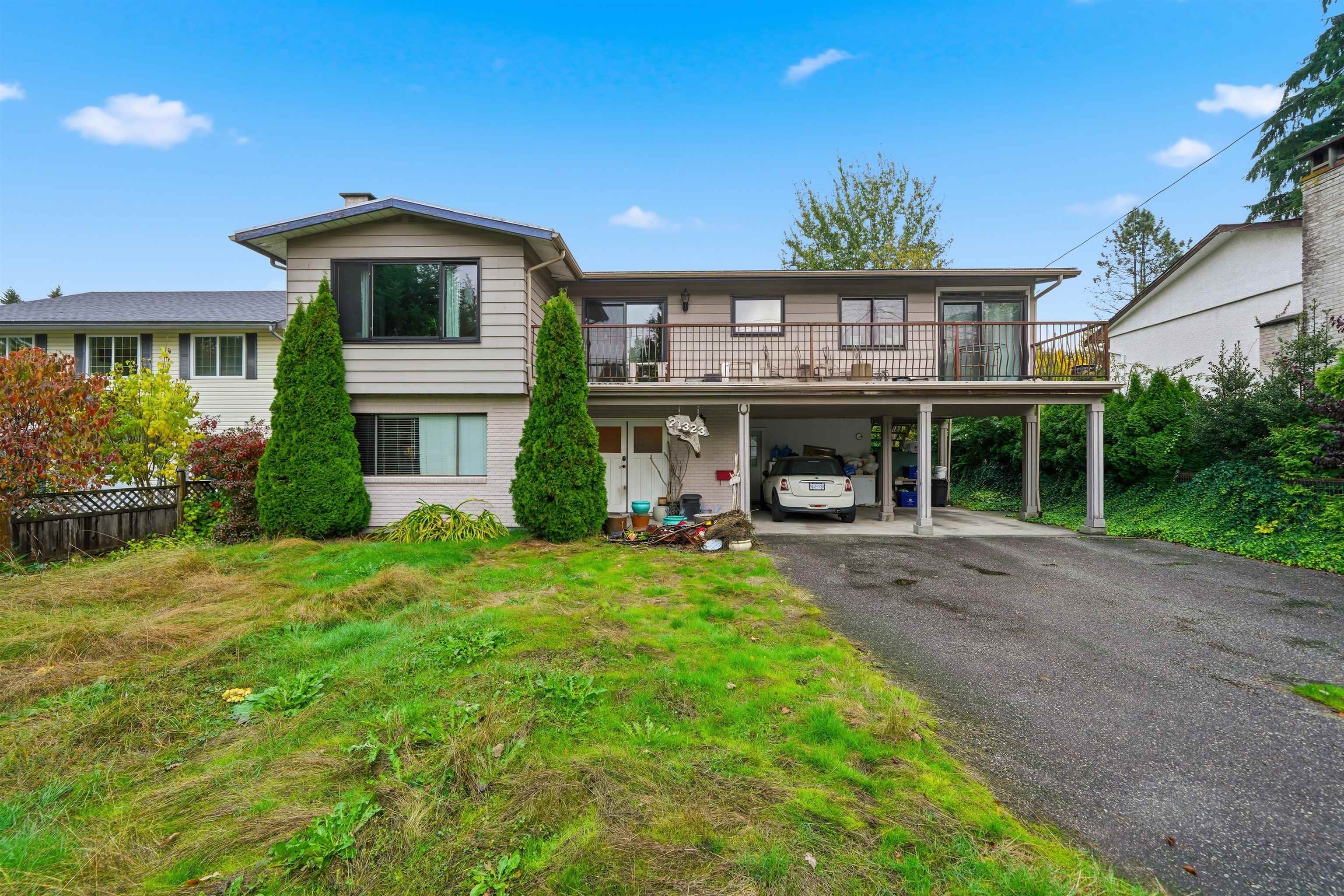
Highlights
Description
- Home value ($/Sqft)$382/Sqft
- Time on Houseful
- Property typeResidential
- StyleBasement entry
- Neighbourhood
- CommunityShopping Nearby
- Median school Score
- Year built1979
- Mortgage payment
WESTSIDE FAMILY HOME! This 2500+ square foot basement entry home sits on a flat 7500 square foot lot STEPS TO: Glenwood Elementary, Westview & Maple Ridge Secondary schools, Lion's Park, transit, shopping & more! Main level has living/dining area w/access to large front patio, full kitchen w/updated cabinetry & eating area w/walk out to MASSIVE COVERED SIDE PATIO, two large bedrooms, main bathroom w/double sinks plus huge primary bedroom w/renovated 2pc ensuite. Basement contains 4th bedroom, huge rec room, secondary kitchen, separate entry, 4pc bathroom. BONUSES: double carport, tons of extra parking, prime location North of Dewdney Trunk! Great future potential for investment!
MLS®#R3063277 updated 1 hour ago.
Houseful checked MLS® for data 1 hour ago.
Home overview
Amenities / Utilities
- Heat source Baseboard, electric, natural gas
- Sewer/ septic Public sewer, sanitary sewer, storm sewer
Exterior
- Construction materials
- Foundation
- Roof
- Fencing Fenced
- # parking spaces 6
- Parking desc
Interior
- # full baths 2
- # half baths 1
- # total bathrooms 3.0
- # of above grade bedrooms
- Appliances Washer/dryer, dishwasher, refrigerator, stove
Location
- Community Shopping nearby
- Area Bc
- Water source Public
- Zoning description Rs1
- Directions 4335d9d1e7494ca377b9c49ca9495f57
Lot/ Land Details
- Lot dimensions 7491.87
Overview
- Lot size (acres) 0.17
- Basement information Full
- Building size 2580.0
- Mls® # R3063277
- Property sub type Single family residence
- Status Active
- Tax year 2025
Rooms Information
metric
- Kitchen 2.946m X 2.565m
Level: Above - Bedroom 4.343m X 2.54m
Level: Above - Living room 6.528m X 3.937m
Level: Above - Bedroom 3.023m X 2.743m
Level: Above - Dining room 2.946m X 2.997m
Level: Above - Primary bedroom 4.775m X 3.429m
Level: Above - Nook 2.946m X 2.337m
Level: Above - Laundry 2.21m X 1.6m
Level: Main - Family room 7.468m X 3.988m
Level: Main - Foyer 4.064m X 3.861m
Level: Main - Bedroom 4.394m X 2.794m
Level: Main - Kitchen 3.2m X 3.988m
Level: Main
SOA_HOUSEKEEPING_ATTRS
- Listing type identifier Idx

Lock your rate with RBC pre-approval
Mortgage rate is for illustrative purposes only. Please check RBC.com/mortgages for the current mortgage rates
$-2,627
/ Month25 Years fixed, 20% down payment, % interest
$
$
$
%
$
%

Schedule a viewing
No obligation or purchase necessary, cancel at any time
Nearby Homes
Real estate & homes for sale nearby

