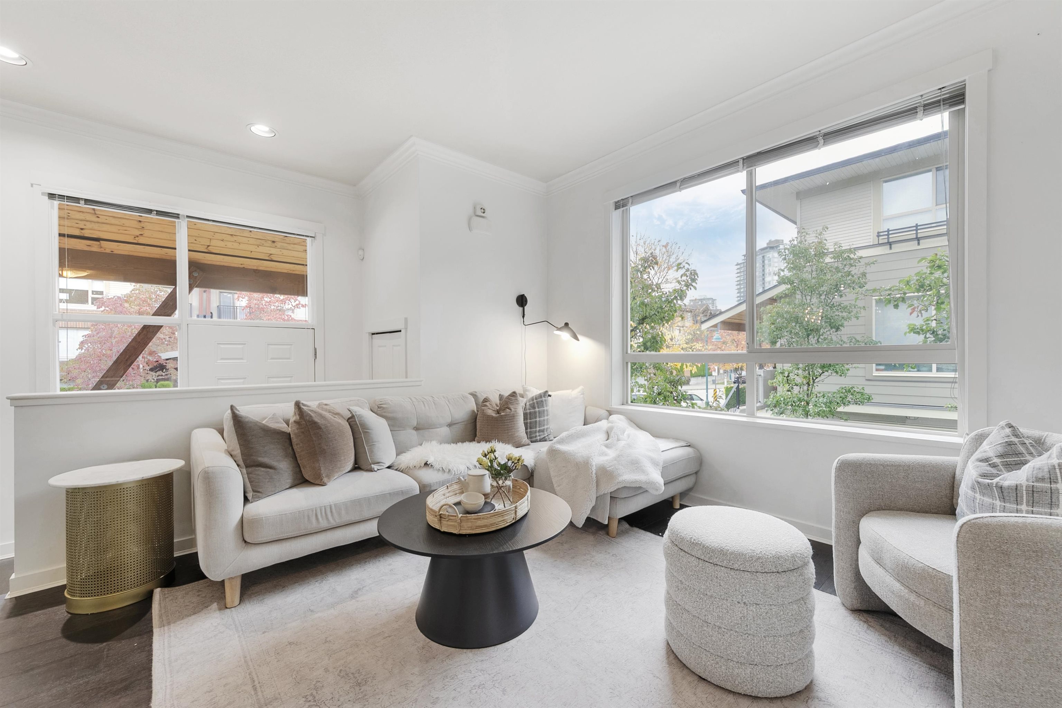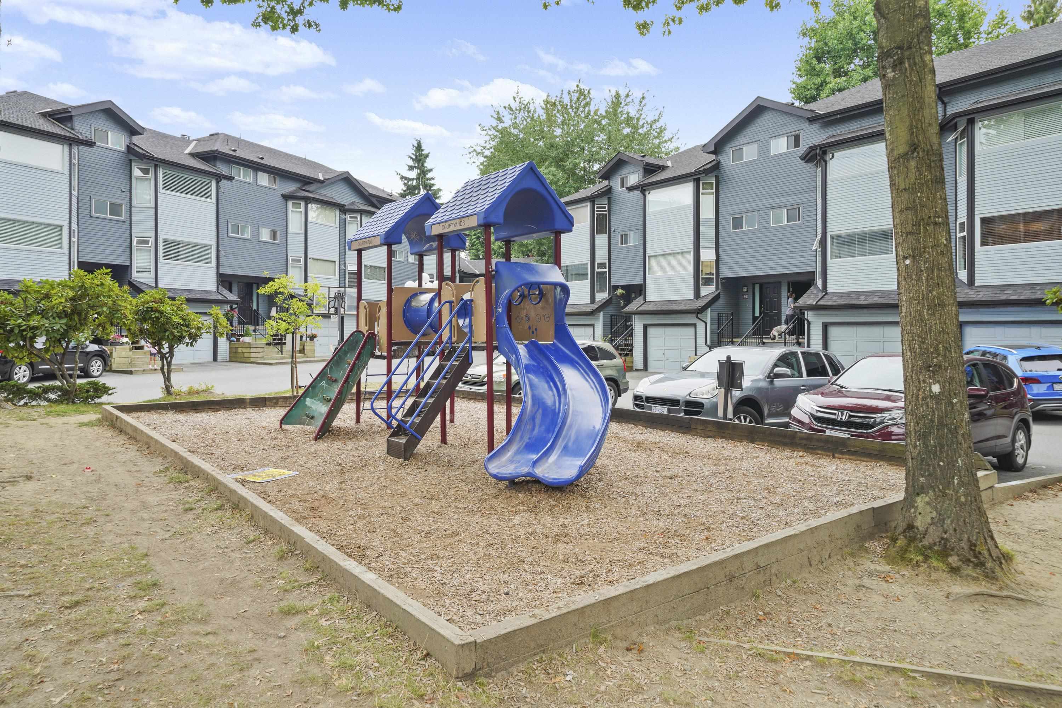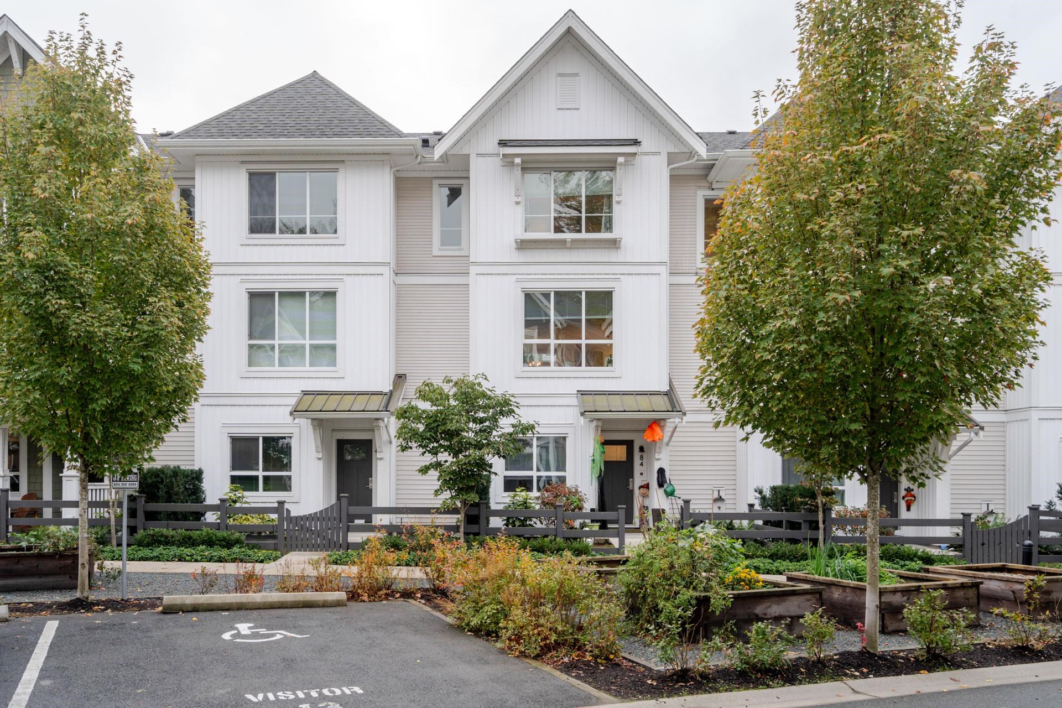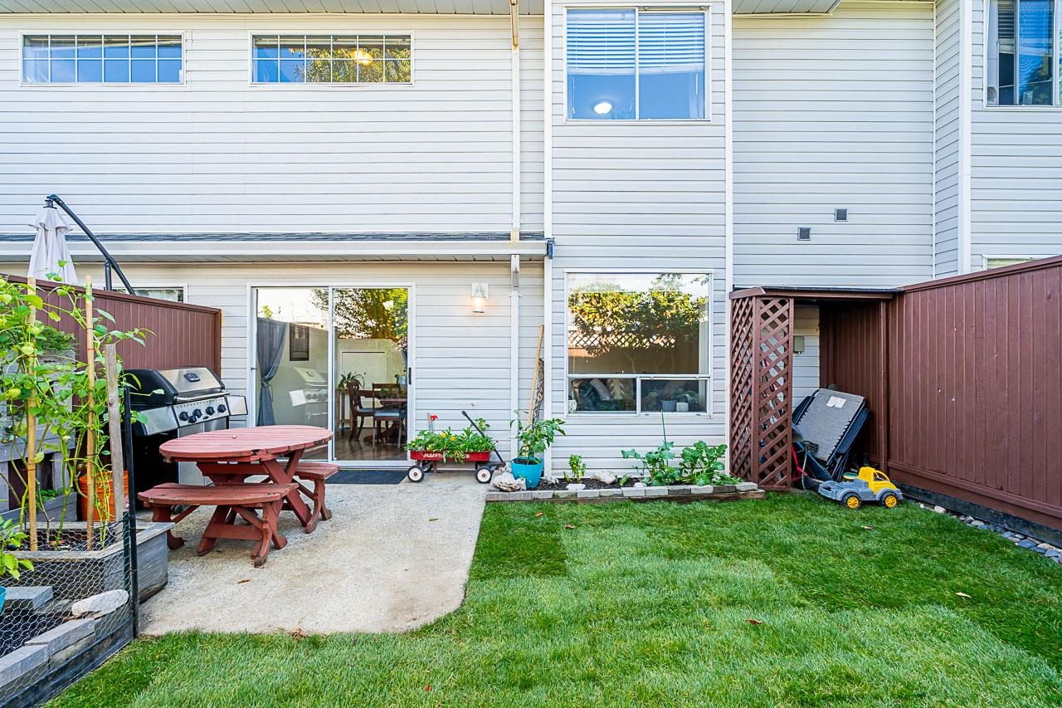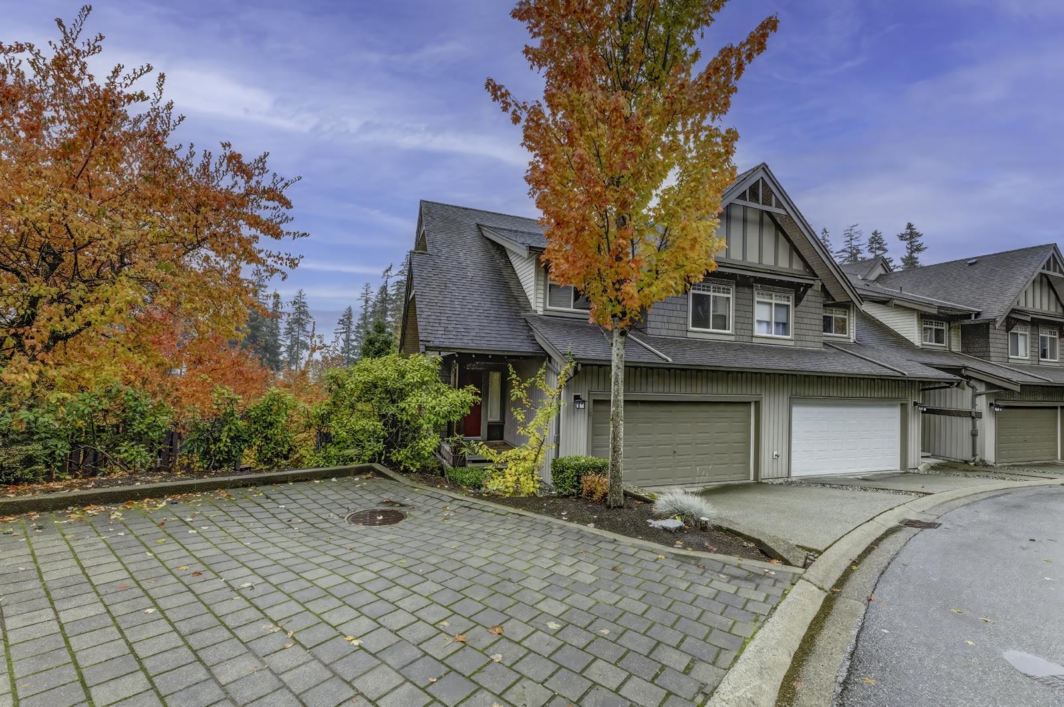Select your Favourite features
- Houseful
- BC
- Maple Ridge
- East Haney
- 12161 237 Street #77
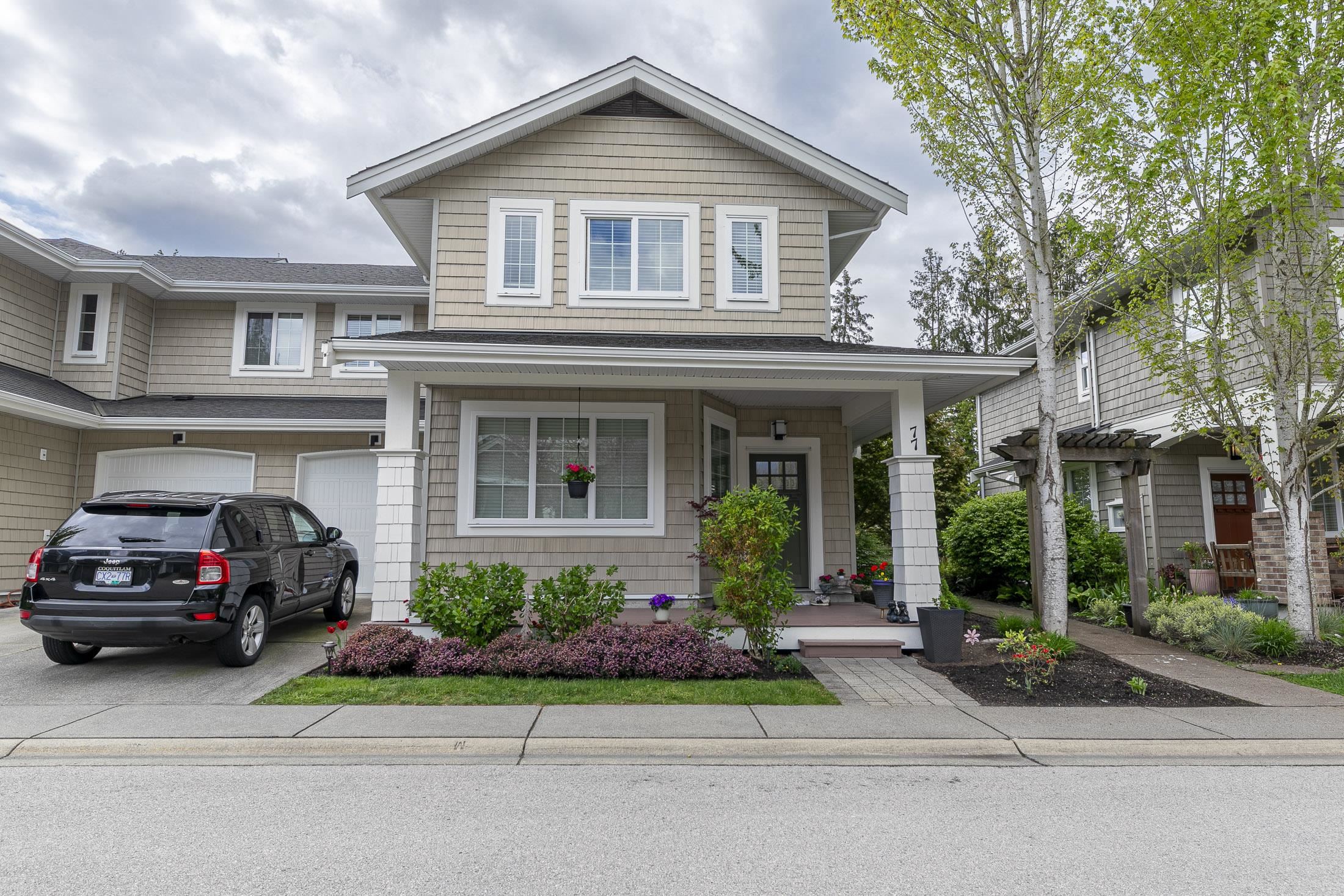
12161 237 Street #77
For Sale
169 Days
$879,000 $10K
$869,000
3 beds
3 baths
1,382 Sqft
12161 237 Street #77
For Sale
169 Days
$879,000 $10K
$869,000
3 beds
3 baths
1,382 Sqft
Highlights
Description
- Home value ($/Sqft)$629/Sqft
- Time on Houseful
- Property typeResidential
- Neighbourhood
- CommunityShopping Nearby
- Median school Score
- Year built2015
- Mortgage payment
Your perfect family home awaits in this spacious 3-bed, 3-bath end-unit townhome at the sought-after Village Green! This walk-in townhouse offers direct access straight into the living space. Tucked away on a quiet dead-end street with minimal foot traffic, it backs onto serene ALR land, ensuring complete privacy with no neighbours behind. Enjoy the convenience of driveway parking with an attached garage, plus direct access from the garage to the backyard. Inside you'll find 9ft ceilings, a modern design, and laminate flooring throughout, with elegant French doors leading to the outdoor space. Upstairs features 3-bedrooms, including a primary suite with an ensuite, and a full laundry room. Just minutes from shopping and schools. Virtual Tour: https://youtu.be/3ckkiYlUQ00
MLS®#R2997965 updated 2 months ago.
Houseful checked MLS® for data 2 months ago.
Home overview
Amenities / Utilities
- Heat source Baseboard, electric
- Sewer/ septic Public sewer, sanitary sewer
Exterior
- Construction materials
- Foundation
- Roof
- Fencing Fenced
- # parking spaces 2
- Parking desc
Interior
- # full baths 2
- # half baths 1
- # total bathrooms 3.0
- # of above grade bedrooms
- Appliances Washer/dryer, dishwasher, refrigerator, stove
Location
- Community Shopping nearby
- Area Bc
- Water source Public
- Zoning description Rs3
- Directions 4c9e311e7155167969709d11f462de8a
Overview
- Basement information None
- Building size 1382.0
- Mls® # R2997965
- Property sub type Townhouse
- Status Active
- Virtual tour
- Tax year 2024
Rooms Information
metric
- Bedroom 3.048m X 3.658m
Level: Above - Laundry 1.651m X 1.702m
Level: Above - Bedroom 3.023m X 3.861m
Level: Above - Bedroom 3.658m X 4.496m
Level: Above - Kitchen 2.616m X 4.166m
Level: Main - Foyer 1.524m X 1.727m
Level: Main - Dining room 2.718m X 4.547m
Level: Main - Living room 3.429m X 3.962m
Level: Main
SOA_HOUSEKEEPING_ATTRS
- Listing type identifier Idx

Lock your rate with RBC pre-approval
Mortgage rate is for illustrative purposes only. Please check RBC.com/mortgages for the current mortgage rates
$-2,317
/ Month25 Years fixed, 20% down payment, % interest
$
$
$
%
$
%

Schedule a viewing
No obligation or purchase necessary, cancel at any time
Nearby Homes
Real estate & homes for sale nearby




