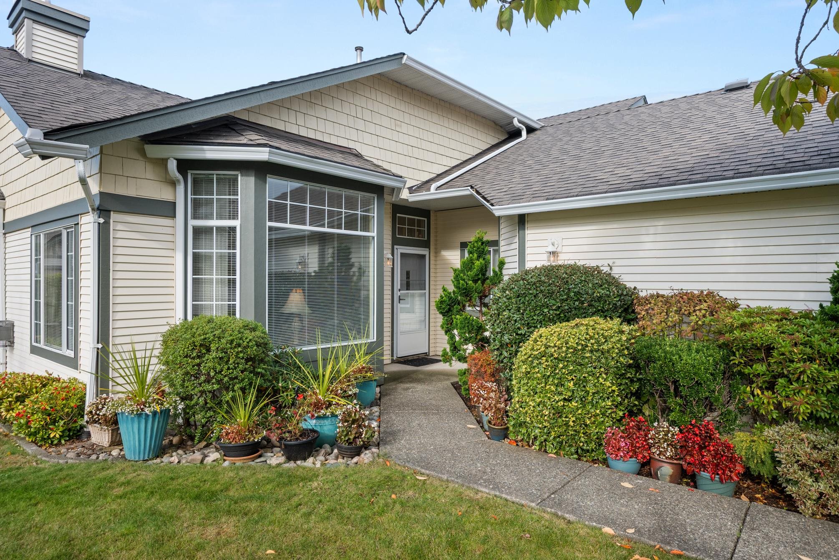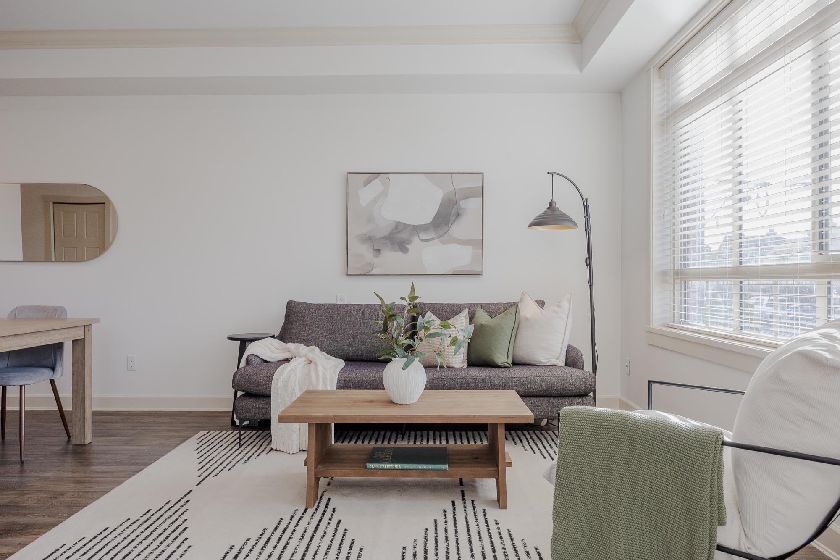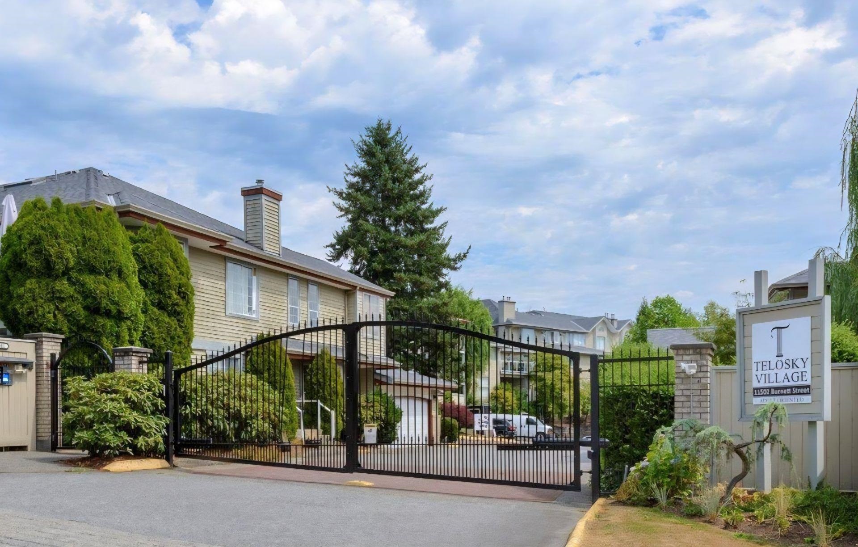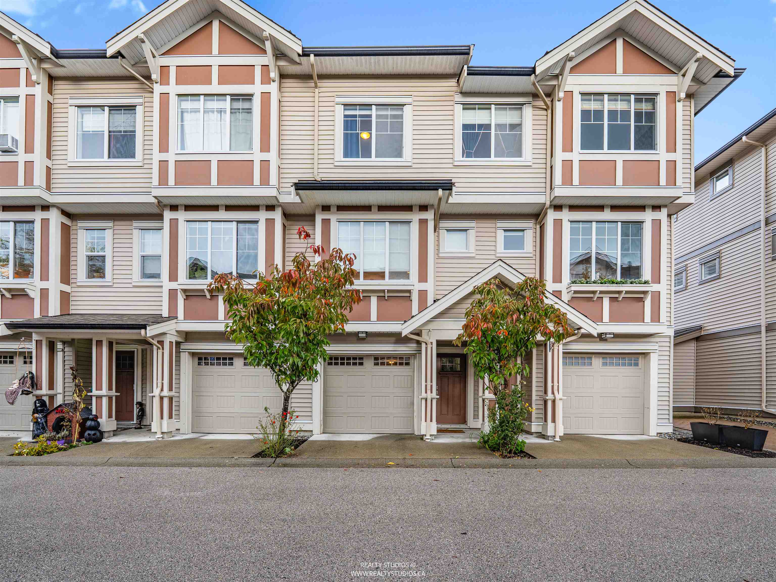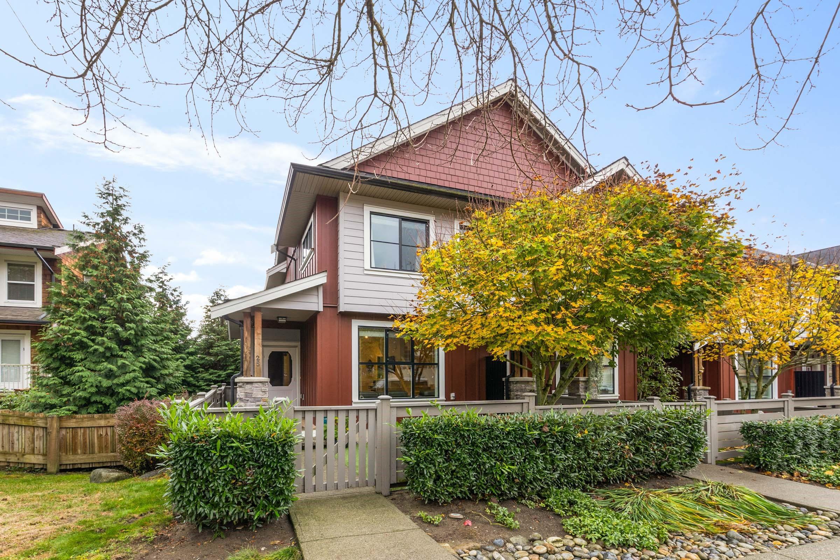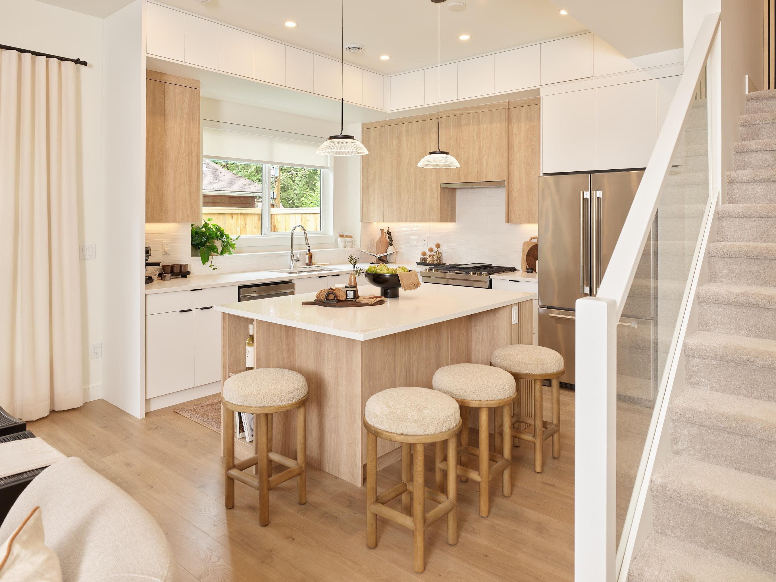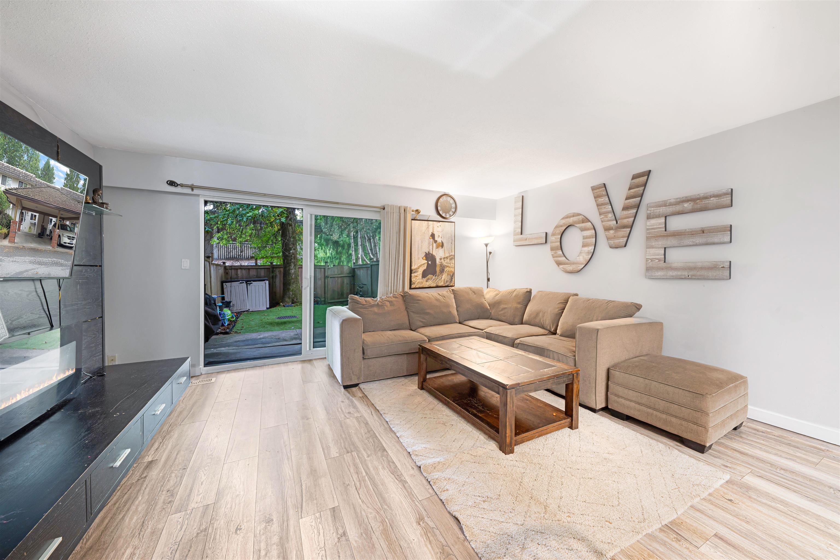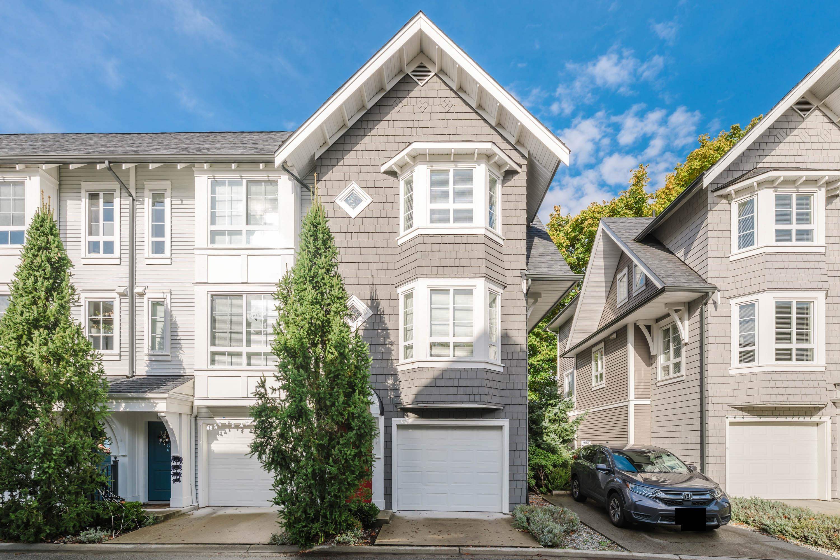- Houseful
- BC
- Maple Ridge
- Haney
- 12168 Fletcher Street #5
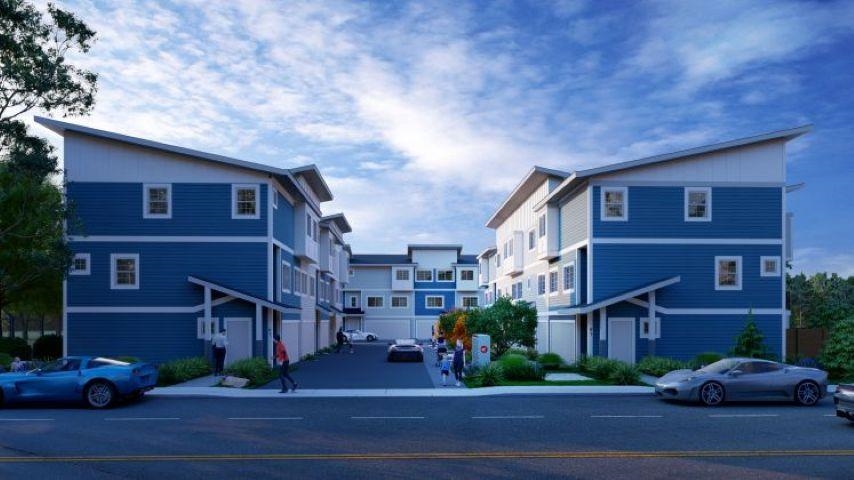
12168 Fletcher Street #5
12168 Fletcher Street #5
Highlights
Description
- Home value ($/Sqft)$604/Sqft
- Time on Houseful
- Property typeResidential
- Neighbourhood
- CommunityShopping Nearby
- Median school Score
- Year built2025
- Mortgage payment
Welcome to The Signature—where thoughtful design meets everyday comfort. These contemporary homes feature spacious layouts, polished quartz kitchens with gas ranges, ultra-efficient dishwashers, and smart storage like full-height pantries and cabinet organizers. Whether you're preparing a quick meal or hosting dinner, these kitchens inspire creativity. Located near Fletcher Park, residents enjoy green space, playgrounds, and room to unwind. Maple Ridge is a growing community with new shops, services, and restaurants adding to its charm. Families benefit from nearby schools for all ages, while recreational facilities and trails offer year-round activity. With easy access to transit, the West Coast Express, and major roads, The Signature offers the perfect balance of connection and calm.
Home overview
- Heat source Forced air, natural gas
- Sewer/ septic Public sewer, sanitary sewer, storm sewer
- # total stories 3.0
- Construction materials
- Foundation
- Roof
- # parking spaces 2
- Parking desc
- # full baths 2
- # half baths 1
- # total bathrooms 3.0
- # of above grade bedrooms
- Appliances Washer/dryer, dishwasher, refrigerator, stove, microwave
- Community Shopping nearby
- Area Bc
- Subdivision
- Water source Public
- Zoning description Rm-1
- Basement information Partial
- Building size 1518.0
- Mls® # R3028799
- Property sub type Townhouse
- Status Active
- Tax year 2025
- Bedroom 2.769m X 3.378m
Level: Above - Primary bedroom 3.505m X 4.318m
Level: Above - Bedroom 3.2m X 3.658m
Level: Above - Foyer 1.143m X 2.489m
Level: Basement - Living room 2.616m X 3.454m
Level: Main - Kitchen 2.667m X 3.962m
Level: Main - Dining room 3.023m X 3.454m
Level: Main
- Listing type identifier Idx

$-2,445
/ Month

