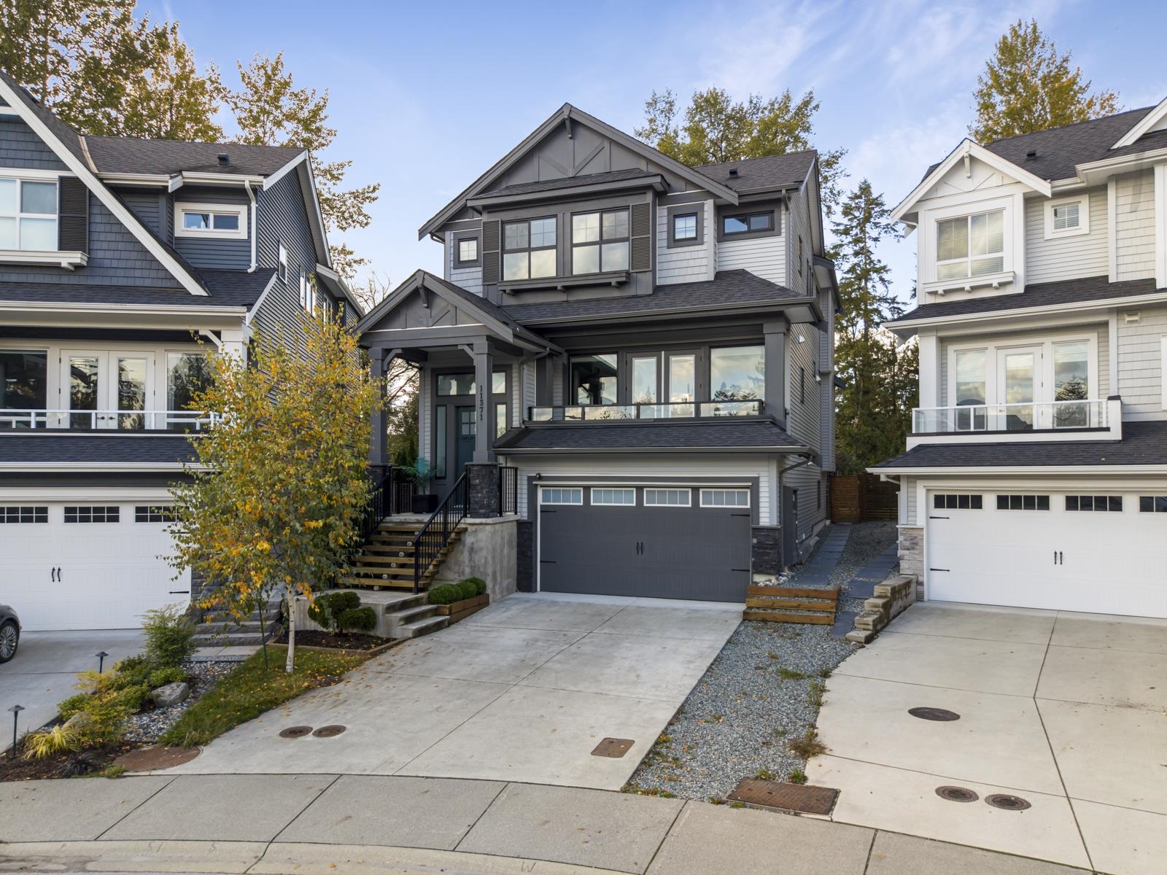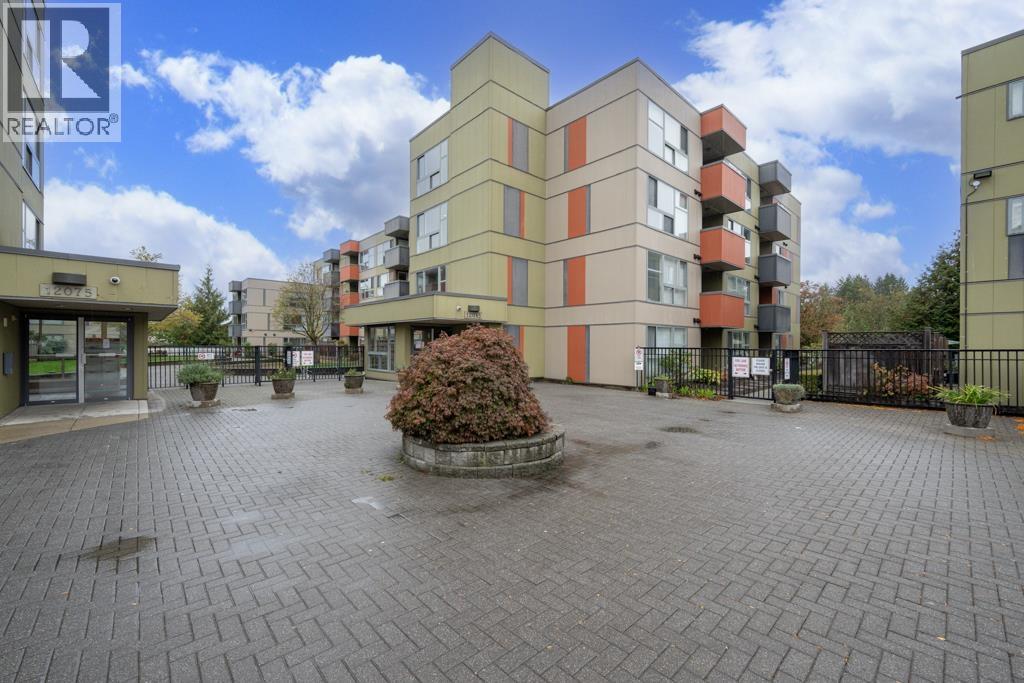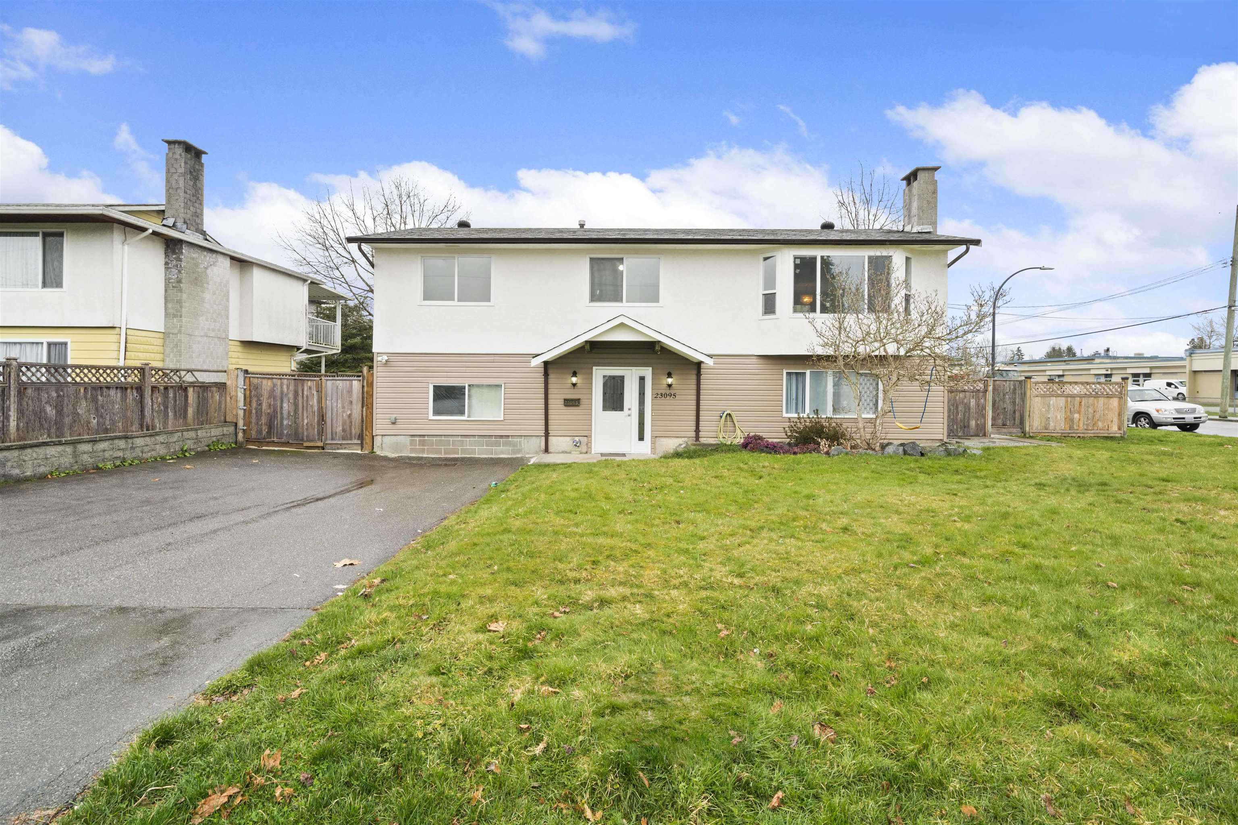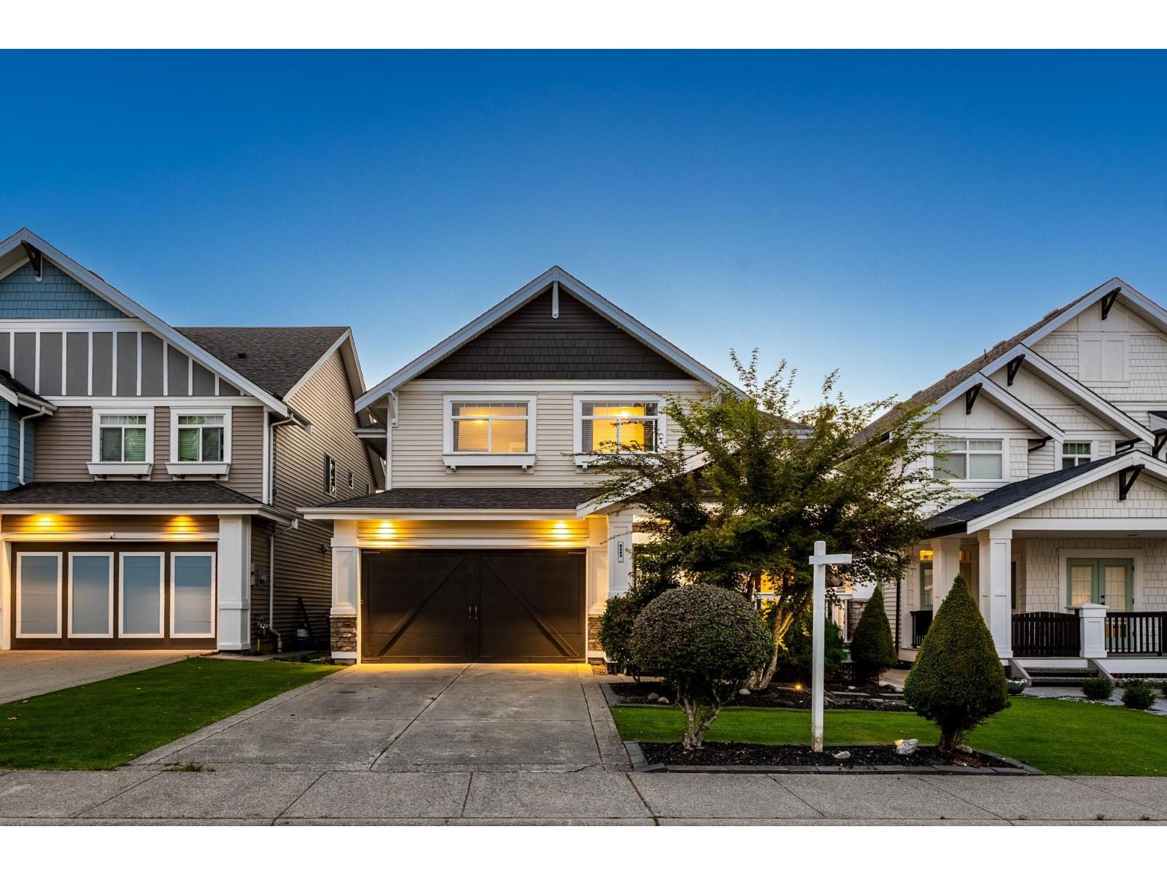Select your Favourite features
- Houseful
- BC
- Maple Ridge
- Haney
- 12179 Fletcher Street
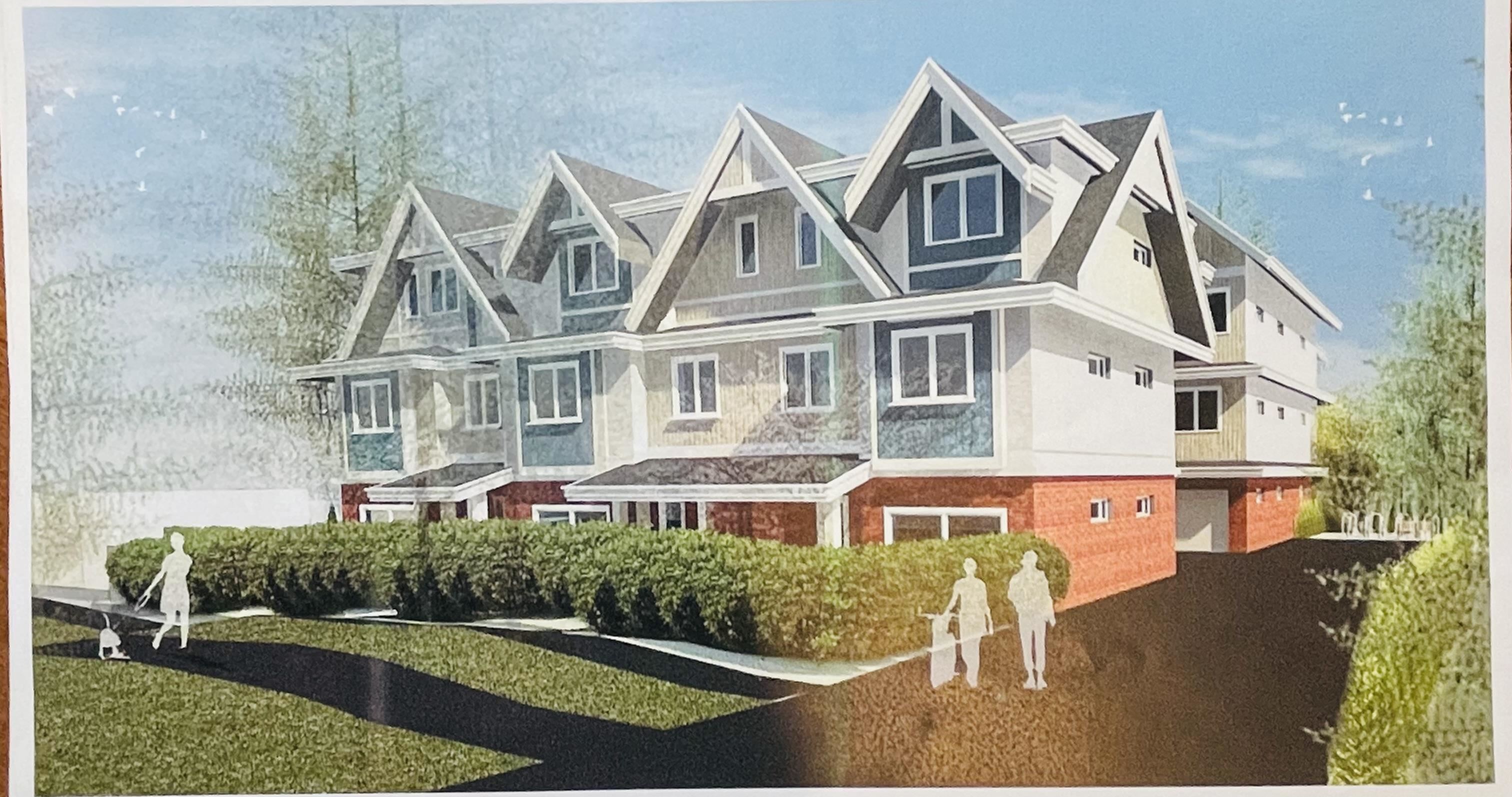
12179 Fletcher Street
For Sale
200 Days
$2,888,000
4 beds
3 baths
2,459 Sqft
12179 Fletcher Street
For Sale
200 Days
$2,888,000
4 beds
3 baths
2,459 Sqft
Highlights
Description
- Home value ($/Sqft)$1,174/Sqft
- Time on Houseful
- Property typeResidential
- Style4 level split
- Neighbourhood
- Median school Score
- Year built1970
- Mortgage payment
INVESTORS, BUILDERS **TOWNHOUSE DEVELOPMENT SITE 14, 310 sqft (Designation multifamily 25-62 uph) **DOWNTOWN CORE of City of MAPLE RIDGE ** Updated Approx 2,500 sqft RENTAL HOUSE. Priced CHEAPER than a PLAN to build 7 TOWNHOUSES was passed the first reading with the city. Adjacent lots ALREADY APPROVED FOR 21 TOWNHOUSES AWAIT DEVELOPMENT. CONVENIENT LOCATION with walking distance to ALL LEVELS of SCHOOLS, CITY HALL, Haney Malls, No Frills, etc. Easy access to GOLDEN EARS BRIDGE, LOUGHEED HWY, HWY 7. INVEST now, DEVELOP 7 TOWNHOUSE (carry-on existing plan), LAND ASSEMBLY (for more units), COLLECT RENT awaiting for development process !! ENDLESS OPPORTUNITIES !! ACT FAST !! Seller Motivated. Seller Finance may be available.
MLS®#R2986184 updated 6 months ago.
Houseful checked MLS® for data 6 months ago.
Home overview
Amenities / Utilities
- Heat source Forced air
- Sewer/ septic Public sewer, sanitary sewer, storm sewer
Exterior
- Construction materials
- Foundation
- Roof
- Fencing Fenced
- # parking spaces 2
- Parking desc
Interior
- # full baths 2
- # half baths 1
- # total bathrooms 3.0
- # of above grade bedrooms
Location
- Area Bc
- Water source Public
- Zoning description Rs1
Lot/ Land Details
- Lot dimensions 14310.0
Overview
- Lot size (acres) 0.33
- Basement information None
- Building size 2459.0
- Mls® # R2986184
- Property sub type Single family residence
- Status Active
- Tax year 2022
Rooms Information
metric
- Laundry 1.524m X 1.829m
- Flex room 2.438m X 2.134m
- Recreation room 5.182m X 4.572m
- Bedroom 2.743m X 5.182m
- Bedroom 2.743m X 3.048m
Level: Above - Primary bedroom 3.658m X 3.658m
Level: Above - Bedroom 2.743m X 3.353m
Level: Above - Living room 5.182m X 3.658m
Level: Main - Foyer 1.524m X 3.048m
Level: Main - Kitchen 3.658m X 4.877m
Level: Main - Dining room 3.048m X 3.048m
Level: Main - Nook 3.048m X 3.658m
Level: Main
SOA_HOUSEKEEPING_ATTRS
- Listing type identifier Idx

Lock your rate with RBC pre-approval
Mortgage rate is for illustrative purposes only. Please check RBC.com/mortgages for the current mortgage rates
$-7,701
/ Month25 Years fixed, 20% down payment, % interest
$
$
$
%
$
%

Schedule a viewing
No obligation or purchase necessary, cancel at any time
Nearby Homes
Real estate & homes for sale nearby









