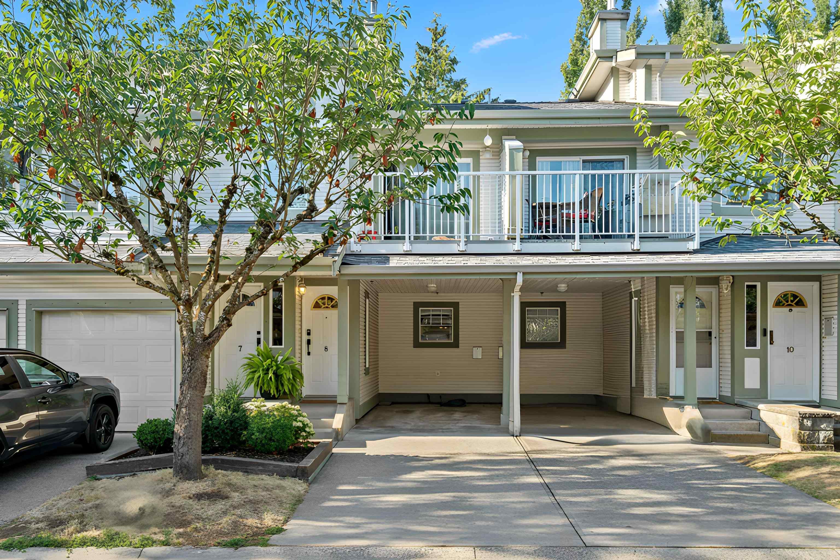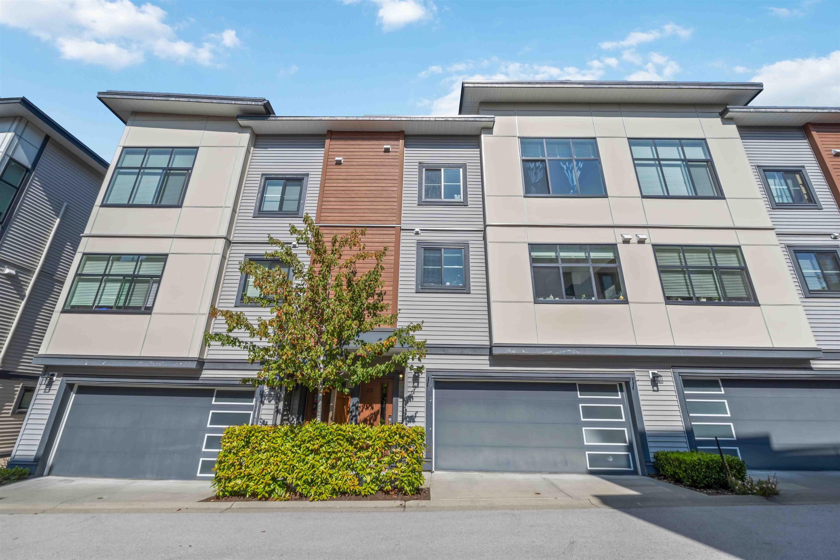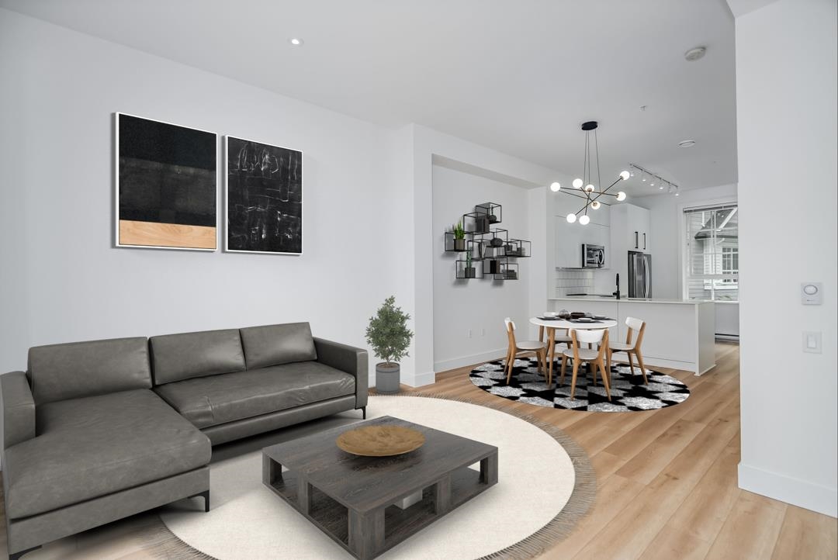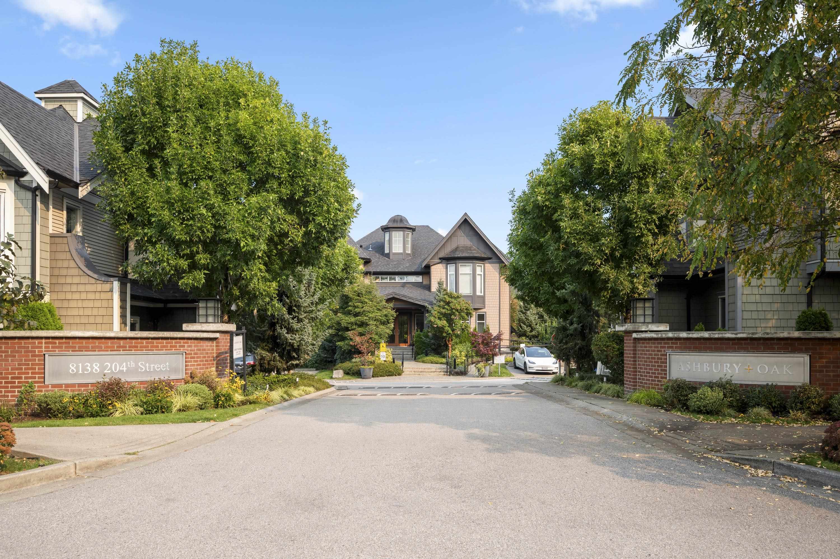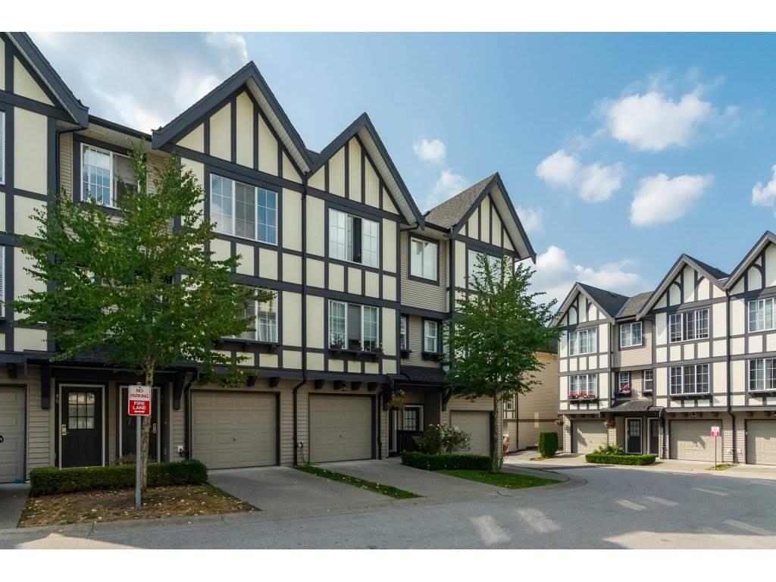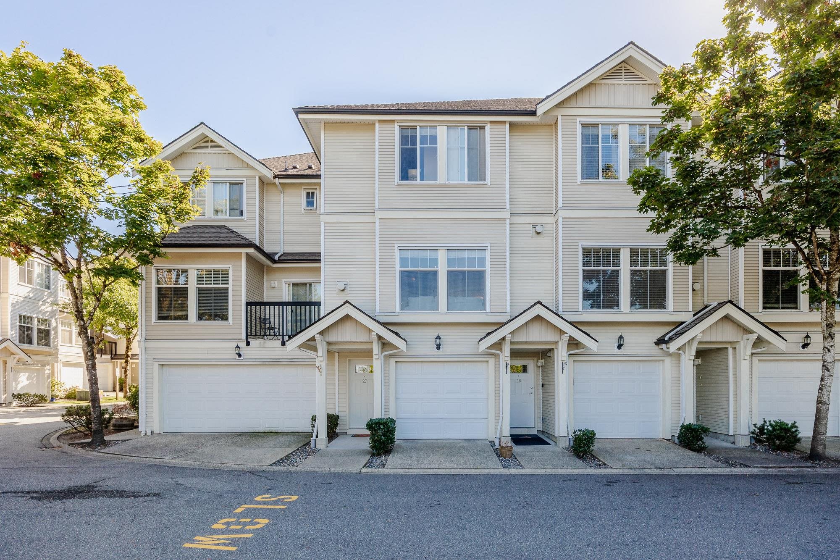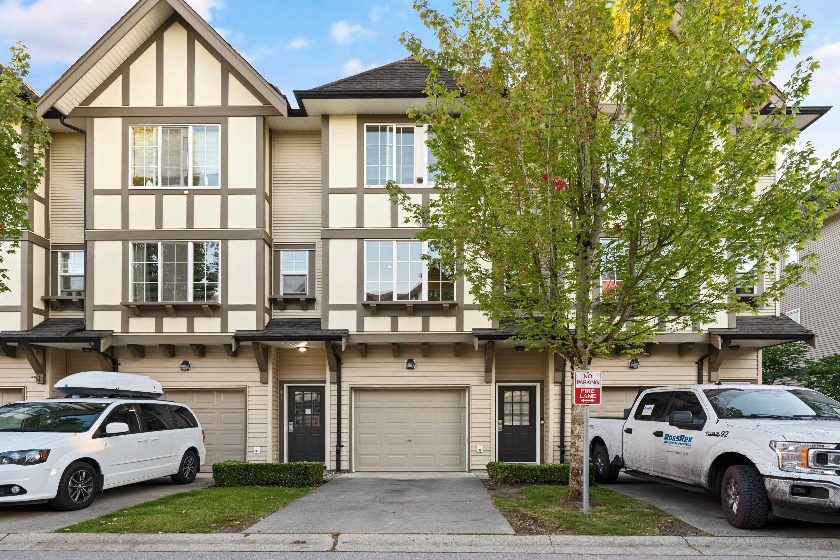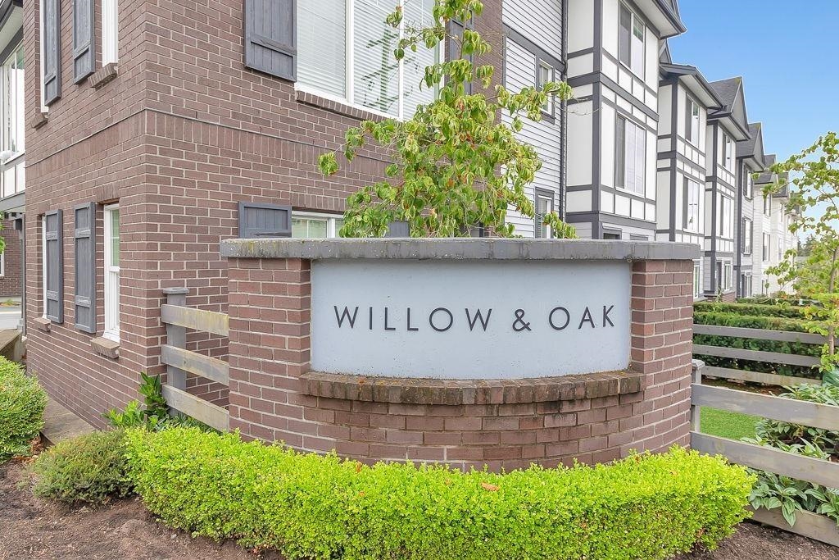- Houseful
- BC
- Maple Ridge
- Haney
- 122 Avenue
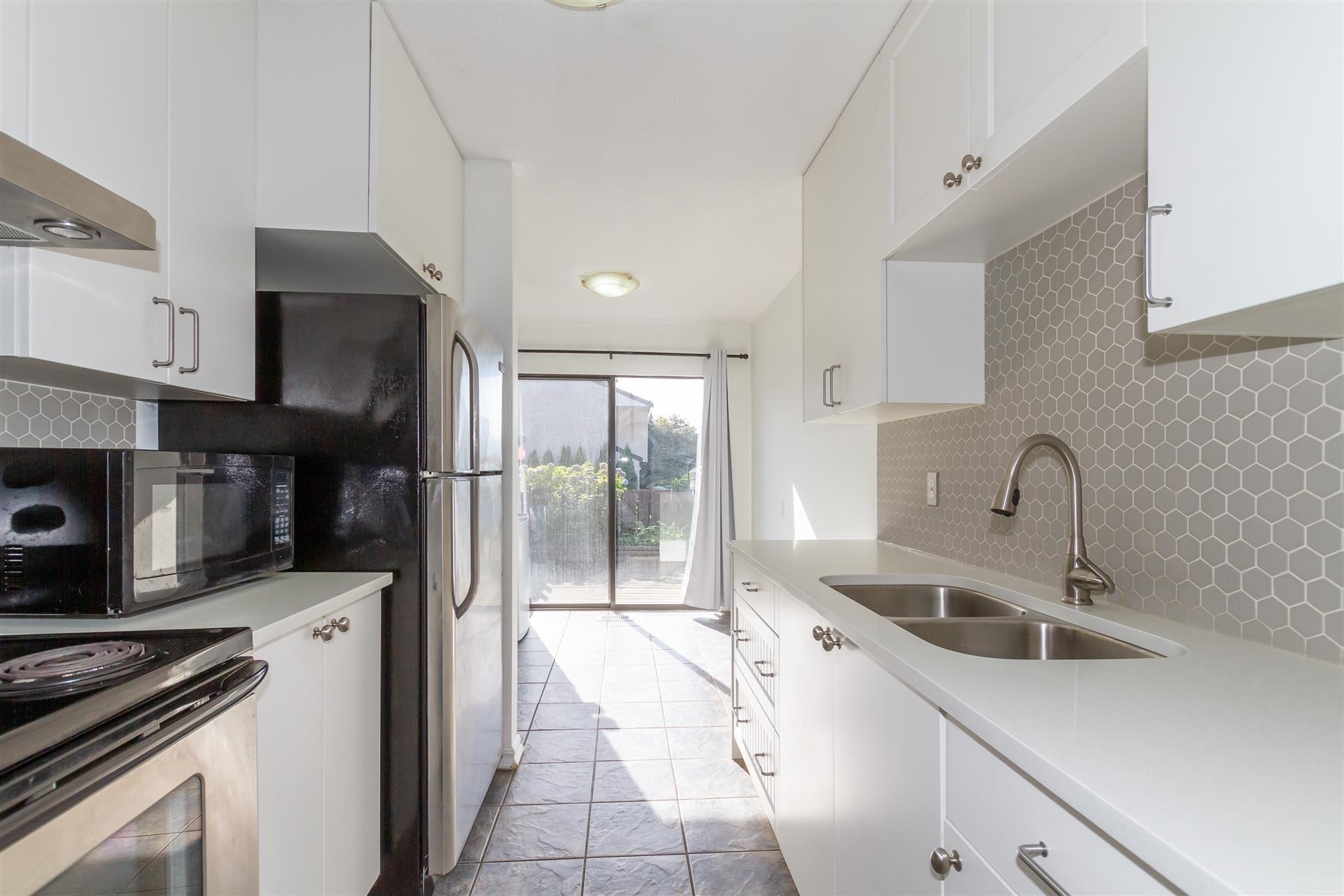
Highlights
Description
- Home value ($/Sqft)$414/Sqft
- Time on Houseful
- Property typeResidential
- Style3 storey
- Neighbourhood
- CommunityShopping Nearby
- Median school Score
- Year built1981
- Mortgage payment
Welcome to the best 4 bedroom home in the West side. Perfect for growing family. Lots of updates including: newer kitchen cabinets, tile back splash, stainless steel appliances, loads of storage, updated bathrooms, full size washer/dryer, led lights, 2 powder rooms and more! Enjoy family time in your massive living and dining room with gas fireplace and walk out patio. 3 beds upstairs plus a den that can be a 4th bed or office. Primary bedroom has a 2 pc ensuite, walk-in closet and large balcony overlooking the patio. 2 fully fenced patios. Over 500 sqft of outdoor space. Very low maintenance fee and the best neighbor's! Close to shopping, public transportation and school. Do not miss! OPEN SUNDAY 2-4PM
MLS®#R3050751 updated 39 minutes ago.
Houseful checked MLS® for data 39 minutes ago.
Home overview
Amenities / Utilities
- Heat source Forced air, natural gas
- Sewer/ septic Public sewer, sanitary sewer, storm sewer
Exterior
- Construction materials
- Foundation
- Roof
- Fencing Fenced
- # parking spaces 1
- Parking desc
Interior
- # full baths 1
- # half baths 2
- # total bathrooms 3.0
- # of above grade bedrooms
- Appliances Washer/dryer, dishwasher, refrigerator, stove
Location
- Community Shopping nearby
- Area Bc
- Subdivision
- View Yes
- Water source Public
- Zoning description Thse
- Directions C8416e0cdcd8f98b5a919d62616c32bc
Overview
- Basement information None
- Building size 1447.0
- Mls® # R3050751
- Property sub type Townhouse
- Status Active
- Virtual tour
- Tax year 2024
Rooms Information
metric
- Bedroom 2.794m X 2.896m
Level: Above - Bedroom 2.794m X 2.997m
Level: Above - Primary bedroom 3.708m X 3.785m
Level: Above - Bedroom 2.311m X 3.658m
Level: Above - Walk-in closet 1.651m X 1.956m
Level: Above - Attic 2.489m X 2.769m
Level: Above - Kitchen 2.261m X 2.311m
Level: Main - Living room 4.293m X 5.309m
Level: Main - Dining room 2.083m X 2.921m
Level: Main - Eating area 2.337m X 2.54m
Level: Main
SOA_HOUSEKEEPING_ATTRS
- Listing type identifier Idx

Lock your rate with RBC pre-approval
Mortgage rate is for illustrative purposes only. Please check RBC.com/mortgages for the current mortgage rates
$-1,597
/ Month25 Years fixed, 20% down payment, % interest
$
$
$
%
$
%

Schedule a viewing
No obligation or purchase necessary, cancel at any time
Nearby Homes
Real estate & homes for sale nearby

