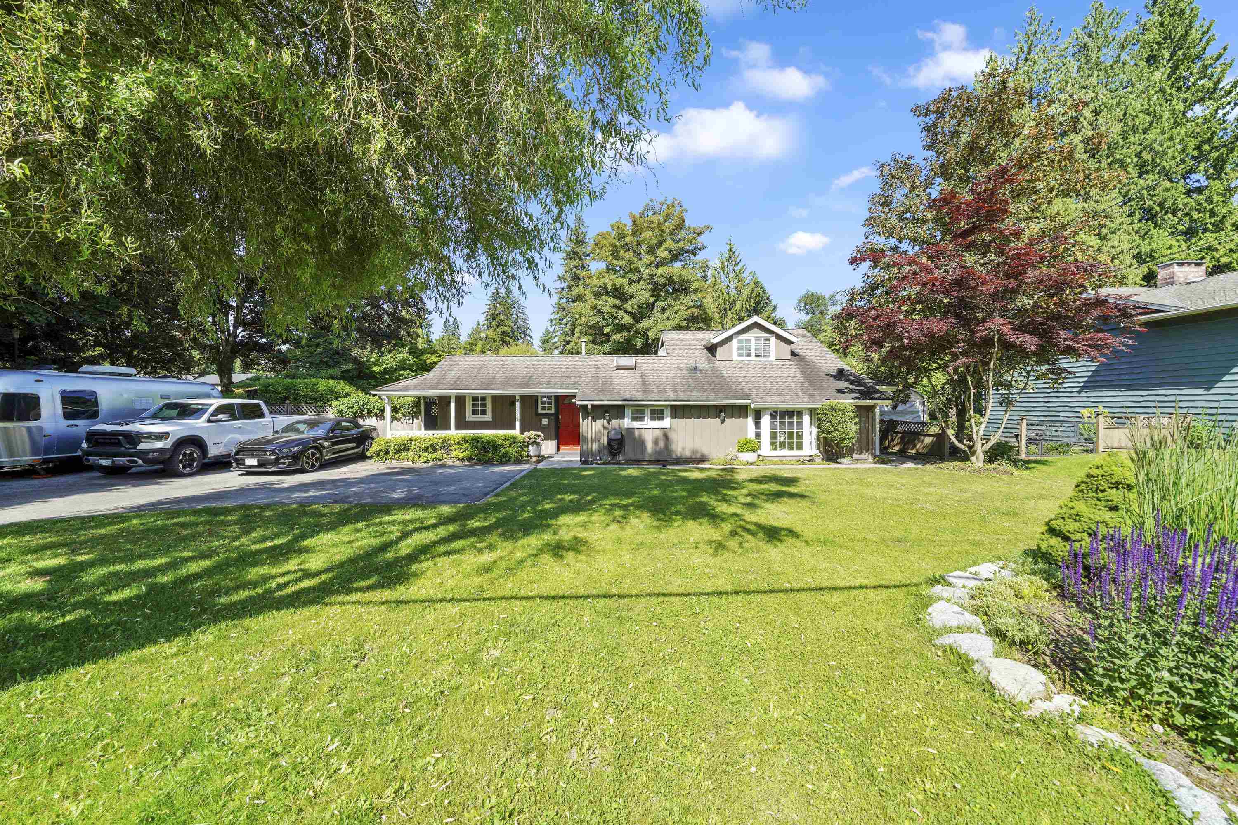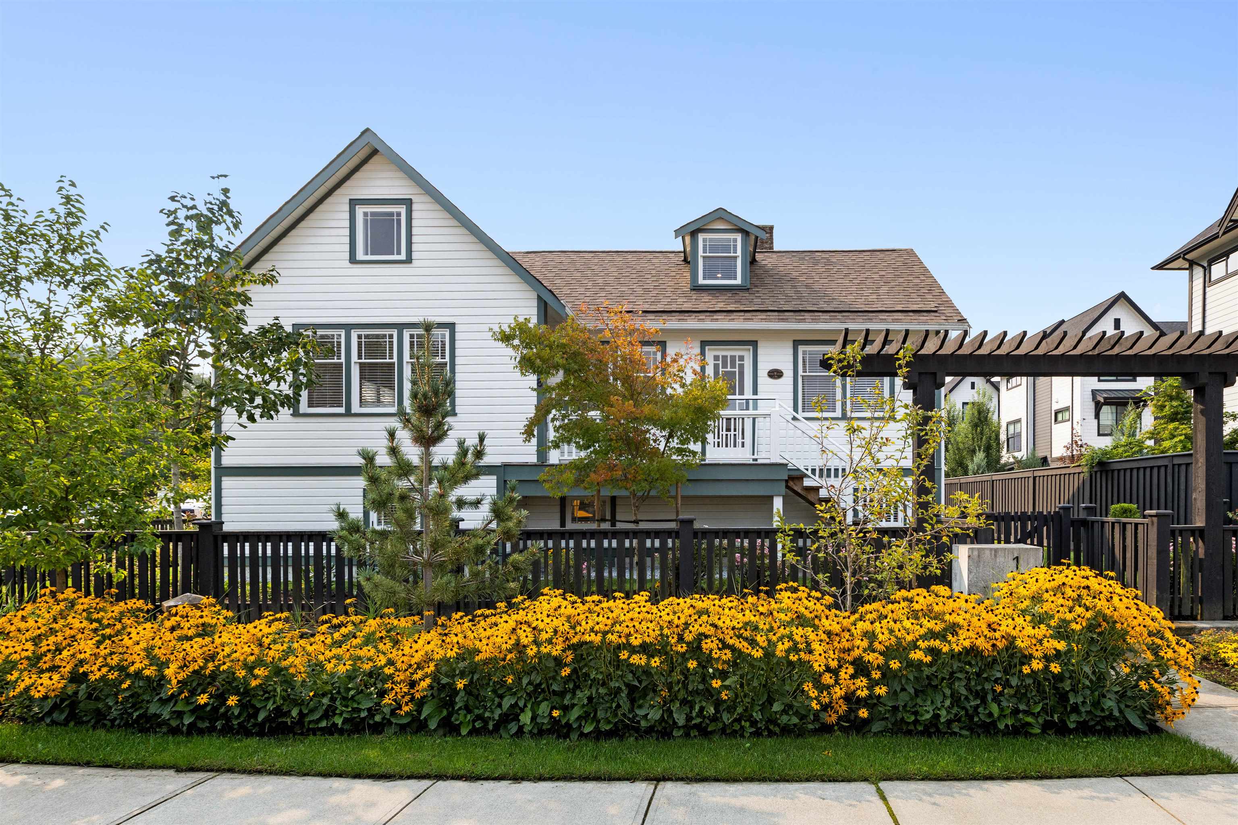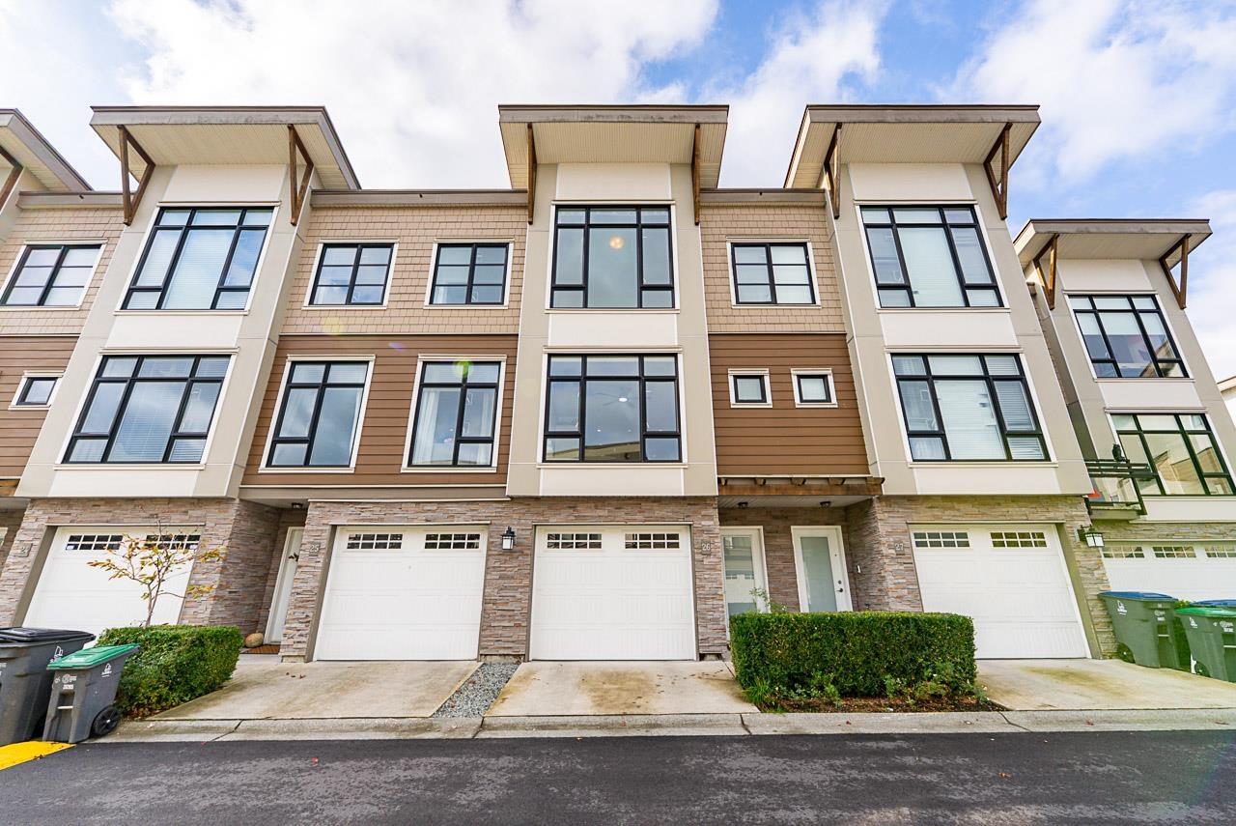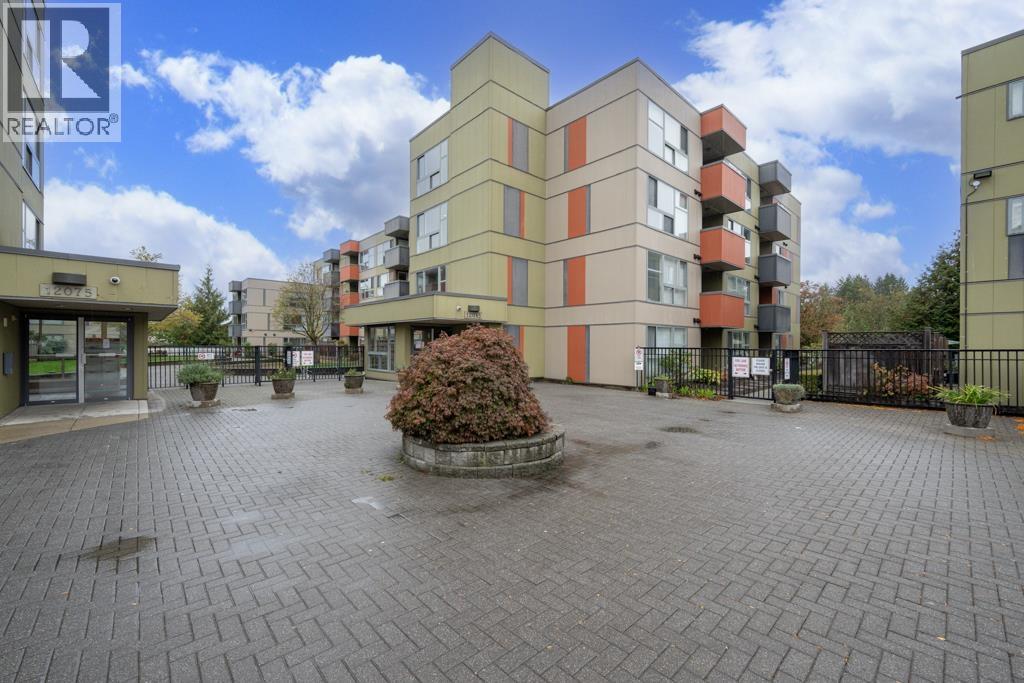- Houseful
- BC
- Maple Ridge
- Hammond
- 12239 Skillen Street

Highlights
Description
- Home value ($/Sqft)$658/Sqft
- Time on Houseful
- Property typeResidential
- StyleRancher/bungalow w/loft
- Neighbourhood
- CommunityShopping Nearby
- Median school Score
- Year built1916
- Mortgage payment
Welcome to this charming home nestled on an 8,941 sq. ft. lot, blending timeless character with modern updates. Inside, you'll find a spacious laundry area with flex space, ideal for a home office. The open-concept living and dining area features real Hickory hardwood floors, heated Travertine tile, original stained glass accents, and a stunning timber feature wall. The kitchen boasts Italian granite counters, new stainless steel appliances, and a cozy breakfast nook with a bay window. The gas fireplace with custom mason stone wall adds warmth. With three bedrooms, including a master on the main floor, this home is designed for comfort. The west-facing, fully fenced backyard offers privacy, mature landscaping, a huge garden shed, new hot tub, basalt stone patio, and ample parking for toys.
Home overview
- Heat source Forced air
- Sewer/ septic Sanitary sewer
- Construction materials
- Foundation
- Roof
- Fencing Fenced
- # parking spaces 8
- Parking desc
- # full baths 1
- # half baths 1
- # total bathrooms 2.0
- # of above grade bedrooms
- Appliances Washer/dryer, dishwasher, refrigerator, stove
- Community Shopping nearby
- Area Bc
- View Yes
- Water source Public
- Zoning description Rs1
- Directions E9c314c8784c8628b200811c9c576934
- Lot dimensions 8941.0
- Lot size (acres) 0.21
- Basement information None
- Building size 1882.0
- Mls® # R3026349
- Property sub type Single family residence
- Status Active
- Tax year 2024
- Bedroom 4.115m X 3.327m
Level: Above - Walk-in closet 1.803m X 1.727m
Level: Above - Bedroom 3.734m X 5.309m
Level: Above - Kitchen 3.099m X 4.572m
Level: Main - Flex room 2.388m X 2.286m
Level: Main - Dining room 3.404m X 2.286m
Level: Main - Living room 5.766m X 6.579m
Level: Main - Walk-in closet 1.27m X 1.346m
Level: Main - Pantry 2.21m X 1.829m
Level: Main - Primary bedroom 3.81m X 4.648m
Level: Main - Foyer 1.702m X 1.829m
Level: Main - Laundry 1.956m X 3.073m
Level: Main
- Listing type identifier Idx

$-3,301
/ Month









