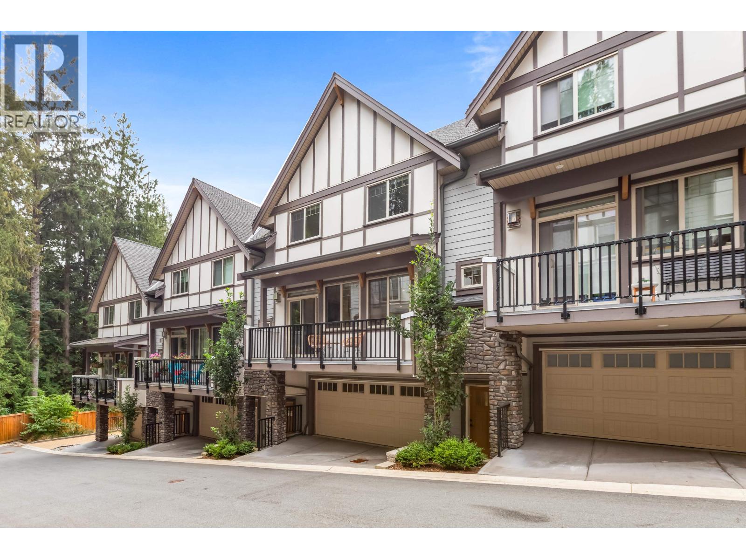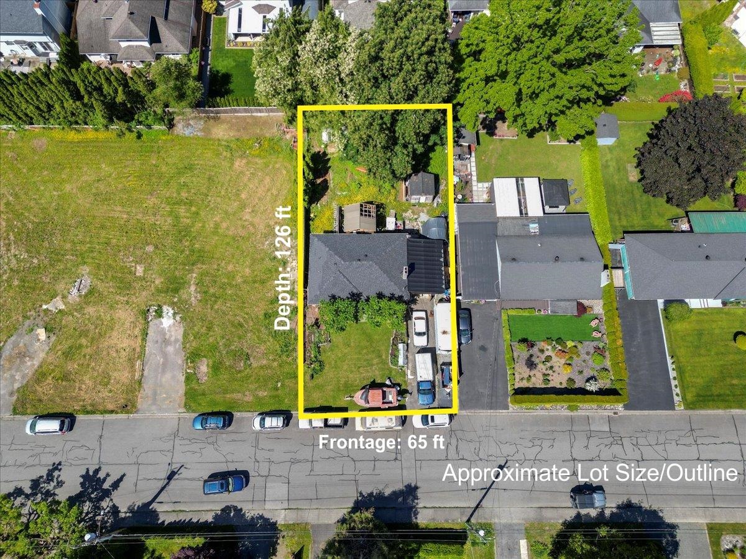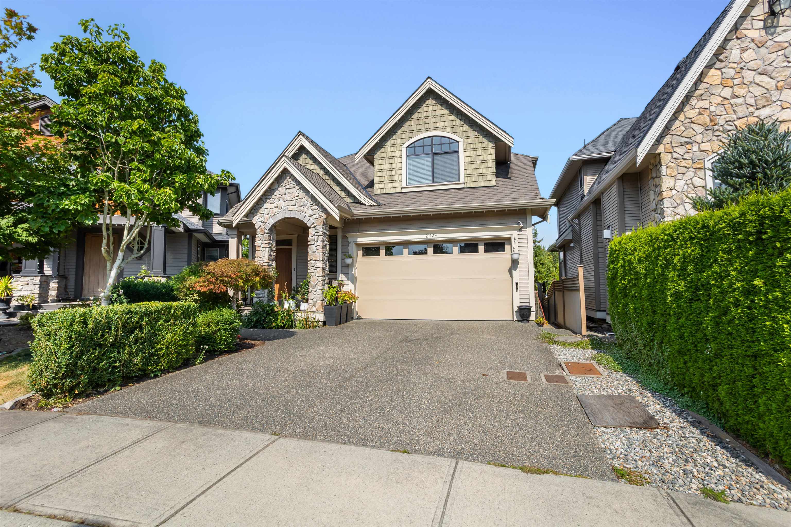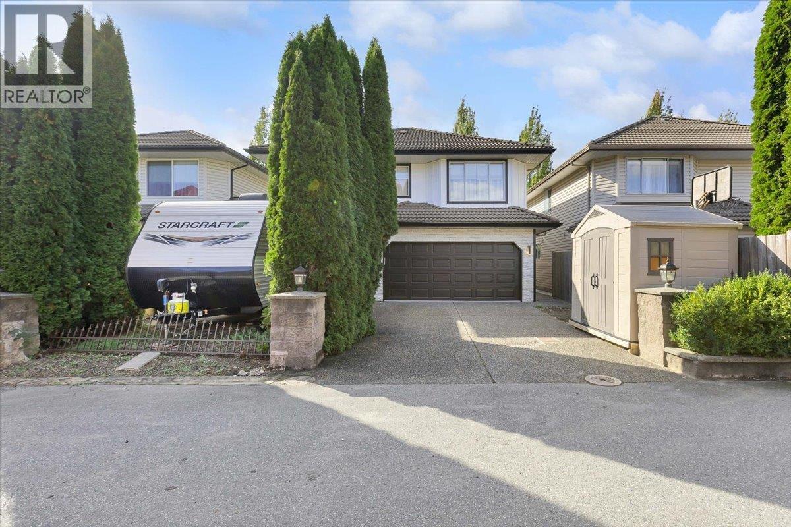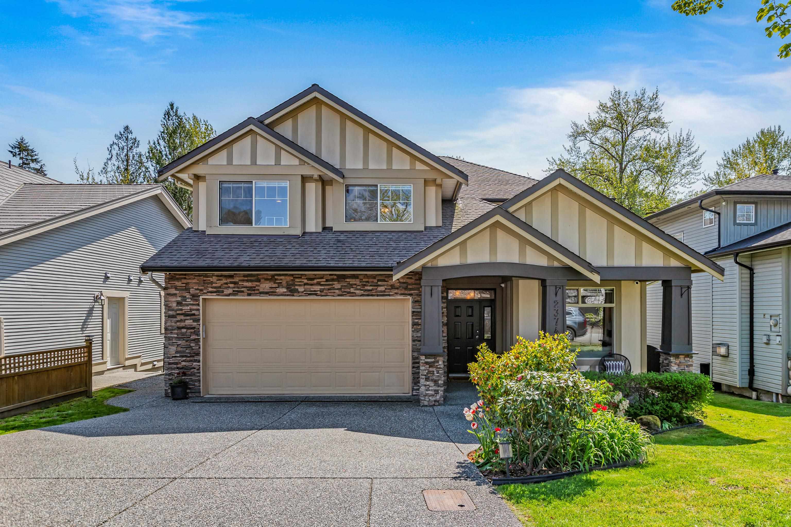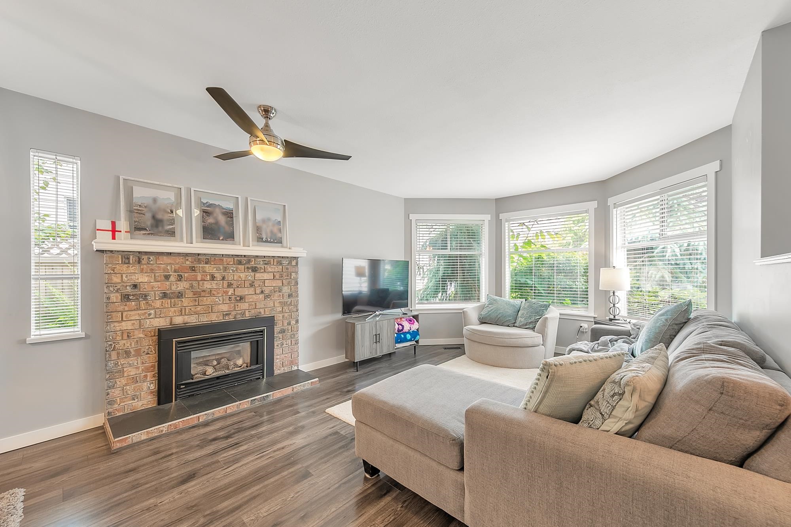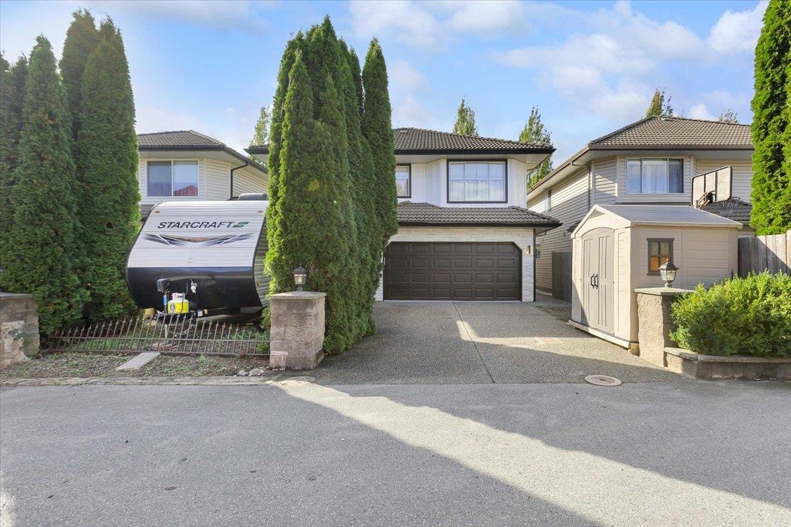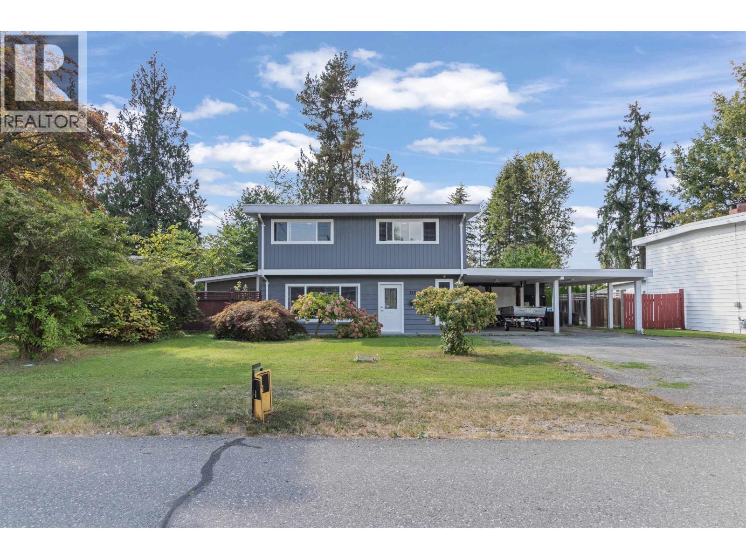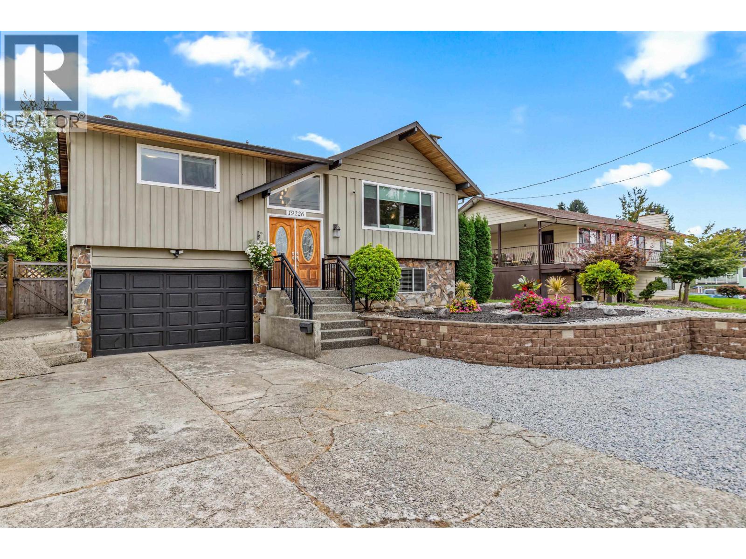- Houseful
- BC
- Maple Ridge
- Hammond
- 122b Avenue
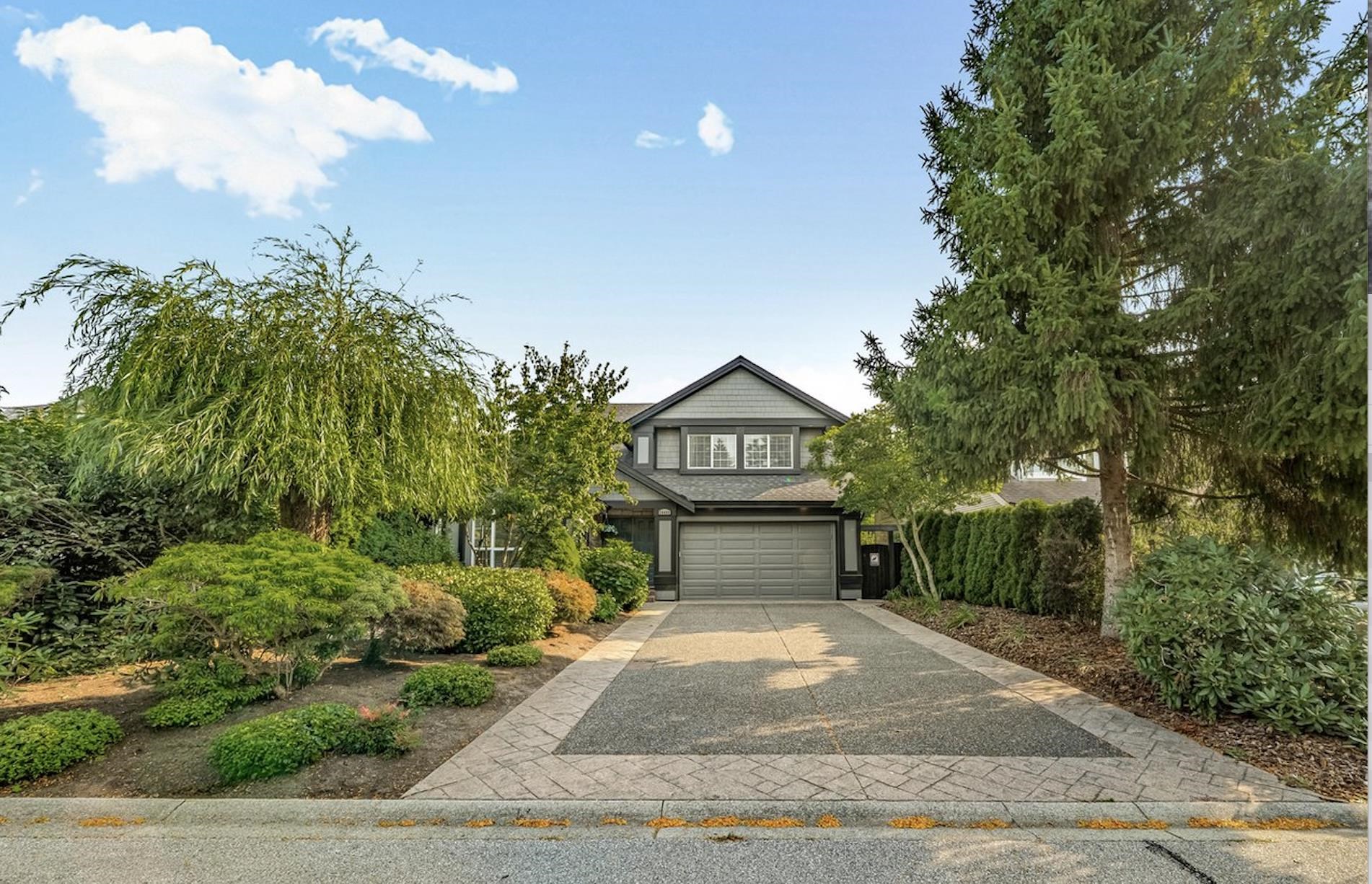
Highlights
Description
- Home value ($/Sqft)$582/Sqft
- Time on Houseful
- Property typeResidential
- Neighbourhood
- CommunityShopping Nearby
- Median school Score
- Year built1998
- Mortgage payment
This home has everything! So many recent and important updates; aesthetic, infrastructure, fun, & functional! Enjoy the extra sq footage (684sf) covered and heated outdoor living space featuring a dream outdoor bar/kitchen, complete with 2 keg stations, covered hot tub gazebo & low-maintenance turfed lawn. Inside is also a 10/10 feat. large bedroom sizes (4 bdrms up), cathedral ceilings, eat in kitchen, formal living & dining spaces, laundry room with dog shower, 5th bedroom/office on main + EV charging, AC throughout, & Security. Walkable to shops/services + easy access to transit incl. WCE. Walkable to Fairview (K-7), Maple Ridge Christian School (K-12), Laityview (French K-7) & Westview (8-12). Fantastic house, fantastic location! Open House Sunday 1-3 by appointment! Please book ahead.
Home overview
- Heat source Forced air, natural gas
- Sewer/ septic Public sewer, sanitary sewer, storm sewer
- Construction materials
- Foundation
- Roof
- # parking spaces 4
- Parking desc
- # full baths 2
- # half baths 1
- # total bathrooms 3.0
- # of above grade bedrooms
- Appliances Washer/dryer, dishwasher, refrigerator, stove, microwave, oven, range top, wine cooler
- Community Shopping nearby
- Area Bc
- View No
- Water source Public
- Zoning description Rs1
- Lot dimensions 6006.0
- Lot size (acres) 0.14
- Basement information Crawl space
- Building size 2868.0
- Mls® # R3043959
- Property sub type Single family residence
- Status Active
- Virtual tour
- Tax year 2025
- Primary bedroom 3.988m X 5.004m
Level: Above - Walk-in closet 2.134m X 2.134m
Level: Above - Bedroom 3.353m X 4.572m
Level: Above - Walk-in closet 1.219m X 1.524m
Level: Above - Bedroom 3.353m X 4.572m
Level: Above - Bedroom 3.353m X 4.267m
Level: Above - Foyer 2.159m X 3.124m
Level: Main - Family room 4.394m X 5.715m
Level: Main - Storage 2.515m X 3.962m
Level: Main - Bedroom 3.048m X 3.124m
Level: Main - Living room 3.886m X 5.182m
Level: Main - Dining room 3.15m X 3.886m
Level: Main - Patio 5.791m X 10.973m
Level: Main - Kitchen 4.14m X 5.182m
Level: Main - Laundry 2.438m X 3.353m
Level: Main - Eating area 1.88m X 4.14m
Level: Main
- Listing type identifier Idx

$-4,451
/ Month

