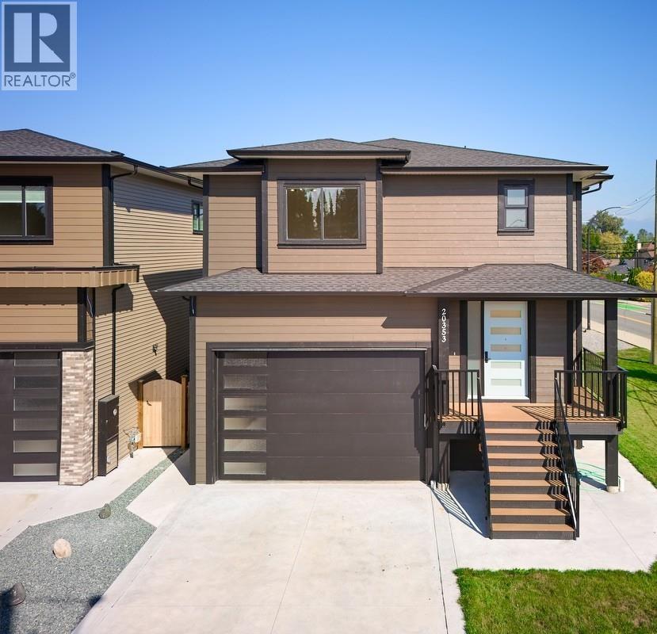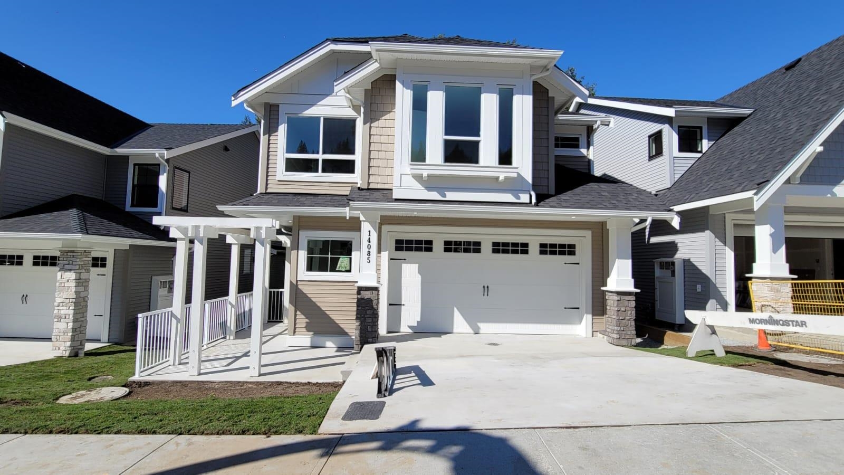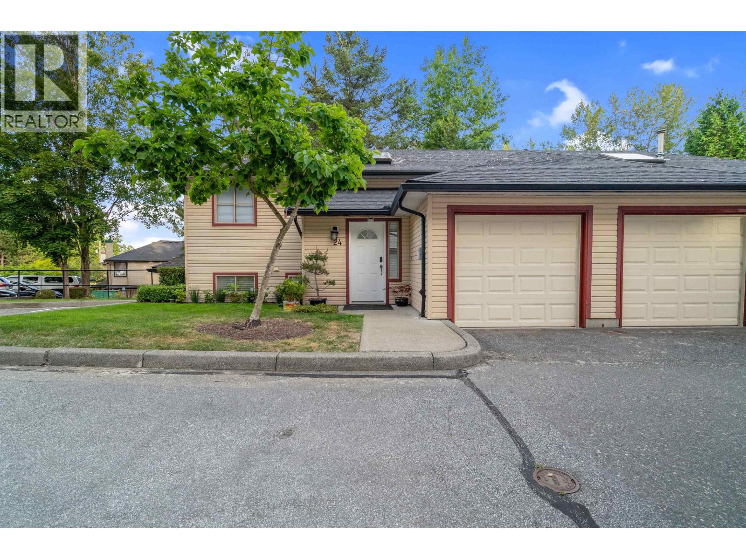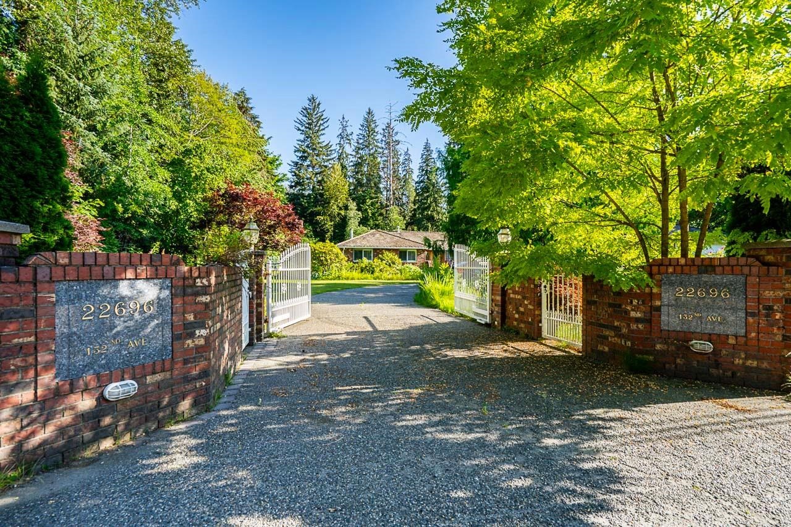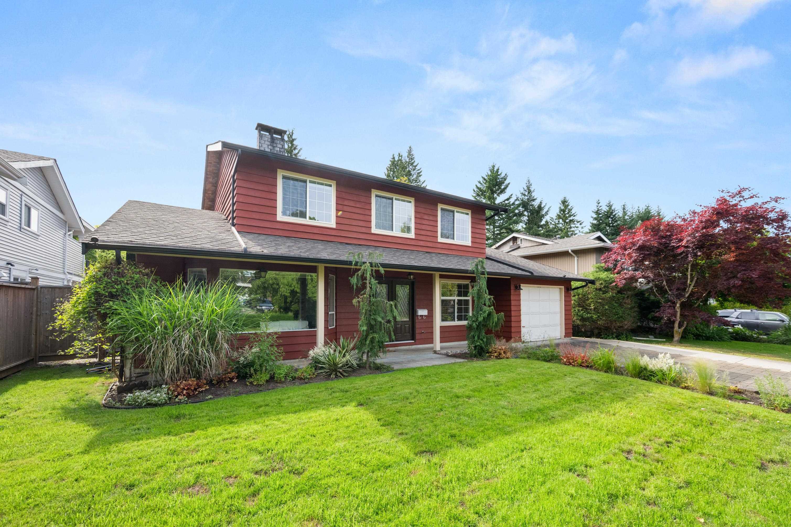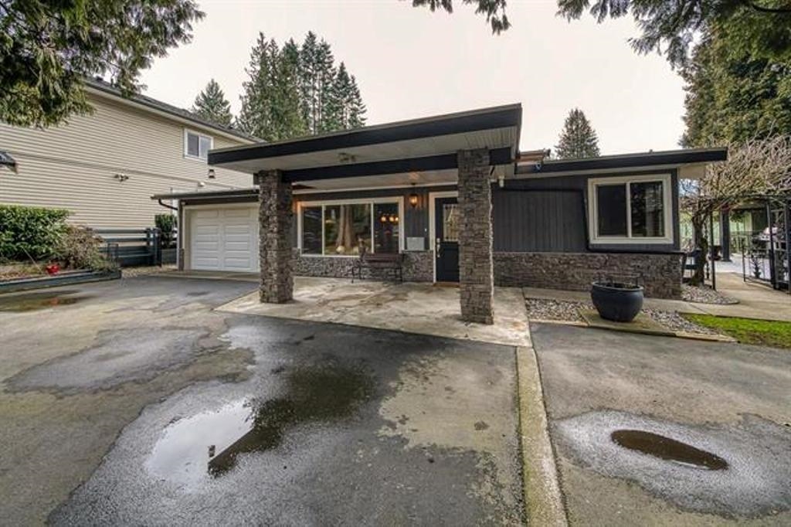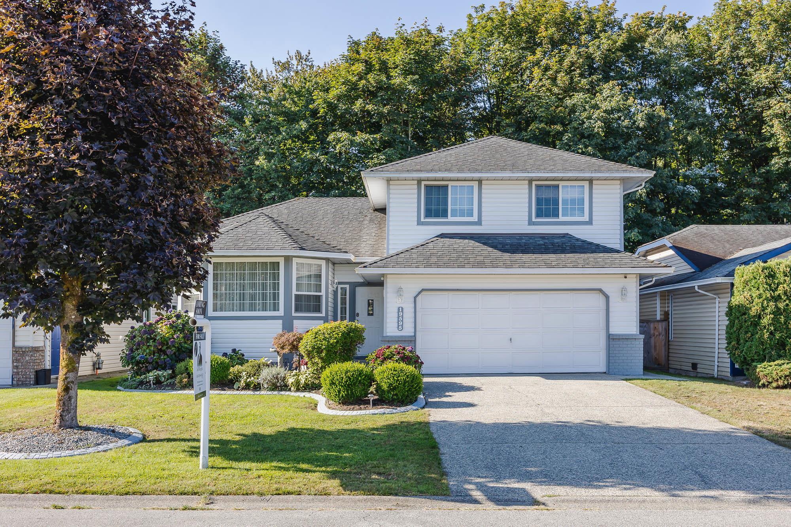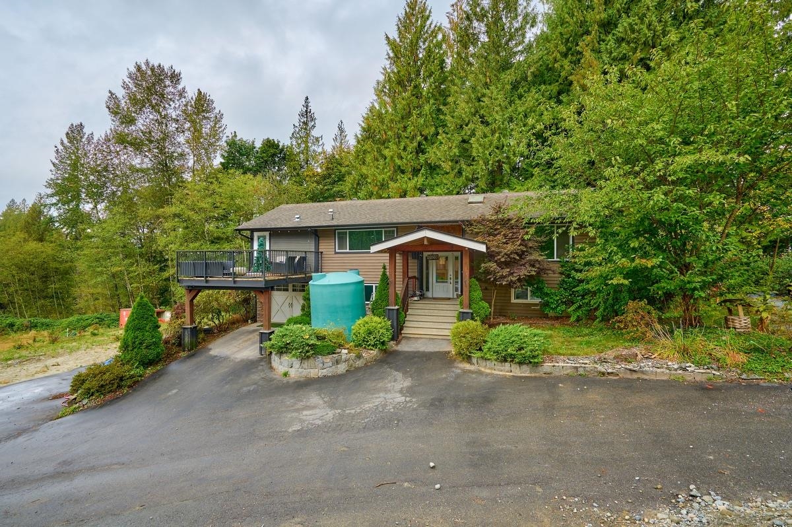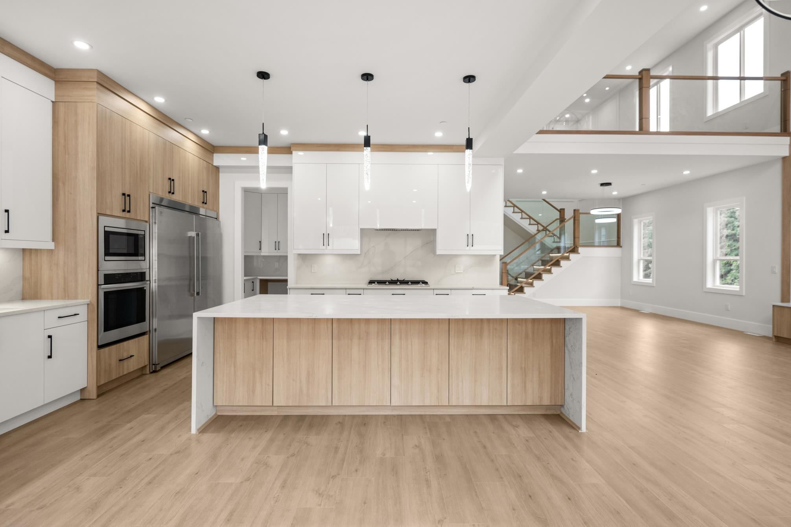- Houseful
- BC
- Maple Ridge
- Hammond
- 123 Avenue
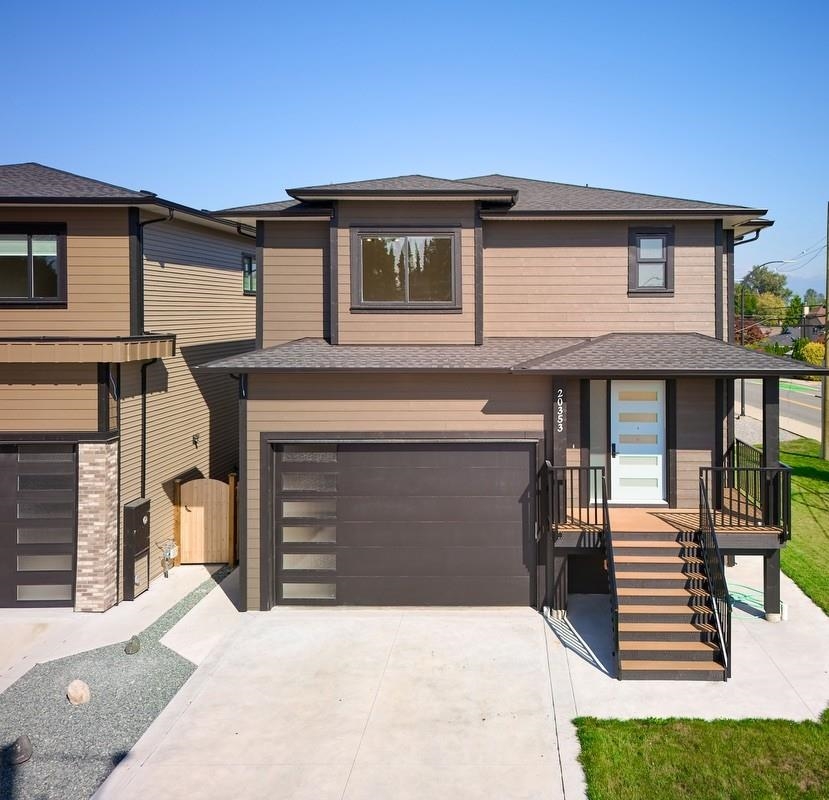
Highlights
Description
- Home value ($/Sqft)$427/Sqft
- Time on Houseful
- Property typeResidential
- Neighbourhood
- Median school Score
- Year built2024
- Mortgage payment
Welcome to this sophisticated NEW 3,862 SQ FT RESIDENCE in sought-after WEST MAPLE RIDGE, where refined design and modern elegance beautifully meet everyday luxury living. The upper level offers FOUR GENEROUSLY SIZED BEDROOMS, each with a private ensuite—perfect for families or guests seeking comfort & privacy. The main floor features a CHEF-INSPIRED KITCHEN with an OVERSIZED ISLAND that flows into sunlit living & dining areas ideal for entertaining. The serene PRIMARY SUITE includes a spa-like retreat with a SOAKER TUB & OVERSIZED SHOWER. A well-appointed MUDROOM adds daily convenience & organization. The fully finished basement includes a spacious 2-BEDROOM LEGAL SUITE. Minutes from the GOLDEN EARS BRIDGE, this home offers quick, easy access to major routes, making commuting effortless.
Home overview
- Heat source Electric, natural gas
- Sewer/ septic Public sewer
- Construction materials
- Foundation
- Roof
- # parking spaces 4
- Parking desc
- # full baths 4
- # half baths 1
- # total bathrooms 5.0
- # of above grade bedrooms
- Area Bc
- Water source Public
- Zoning description R-1
- Lot dimensions 4625.0
- Lot size (acres) 0.11
- Basement information Finished
- Building size 3862.0
- Mls® # R3053434
- Property sub type Single family residence
- Status Active
- Tax year 2025
- Bedroom 3.607m X 5.131m
Level: Above - Bedroom 3.505m X 4.166m
Level: Above - Walk-in closet 1.829m X 2.946m
Level: Above - Bedroom 3.454m X 3.607m
Level: Above - Primary bedroom 3.658m X 5.69m
Level: Above - Kitchen 2.794m X 3.556m
Level: Basement - Bedroom 2.845m X 4.115m
Level: Basement - Living room 4.724m X 5.029m
Level: Basement - Bedroom 2.743m X 4.115m
Level: Basement - Playroom 3.353m X 4.216m
Level: Basement - Nook 2.591m X 3.353m
Level: Main - Laundry 1.981m X 2.794m
Level: Main - Foyer 3.048m X 5.182m
Level: Main - Kitchen 3.912m X 3.962m
Level: Main
- Listing type identifier Idx

$-4,400
/ Month

