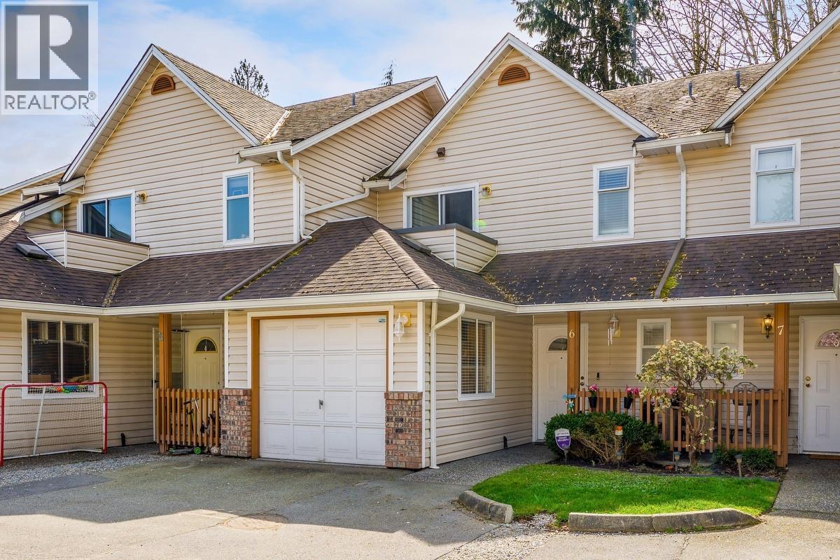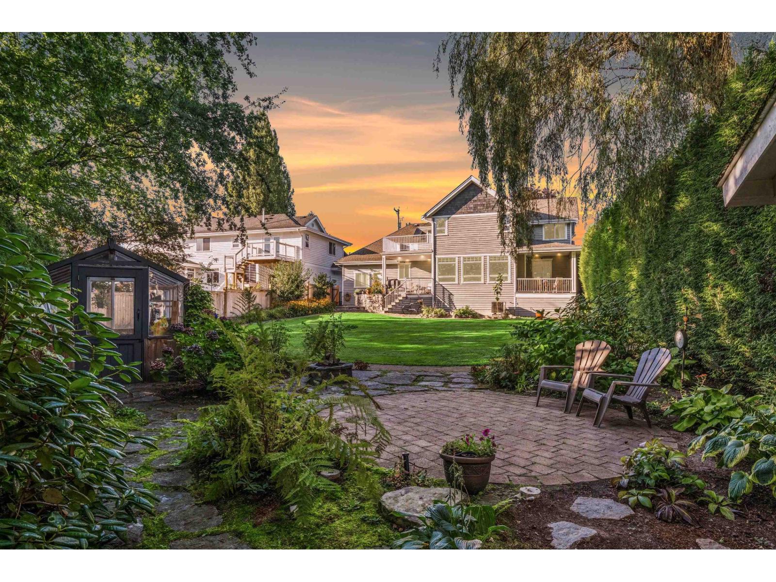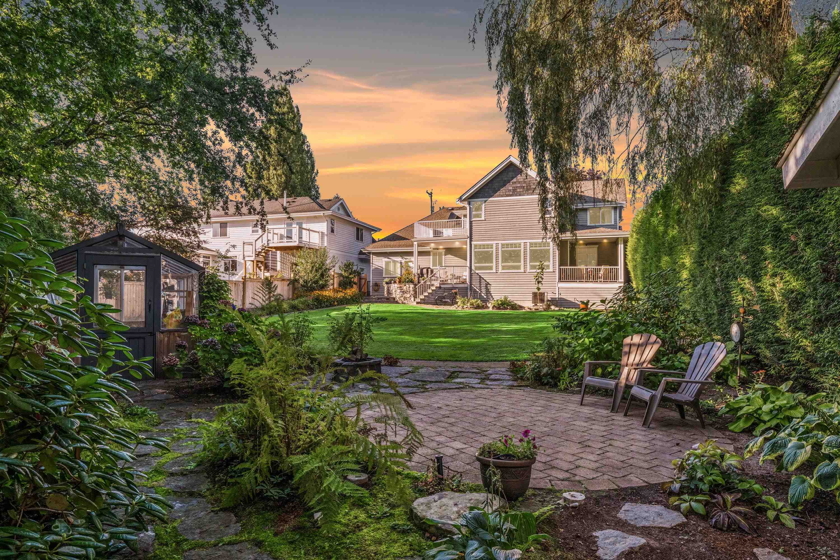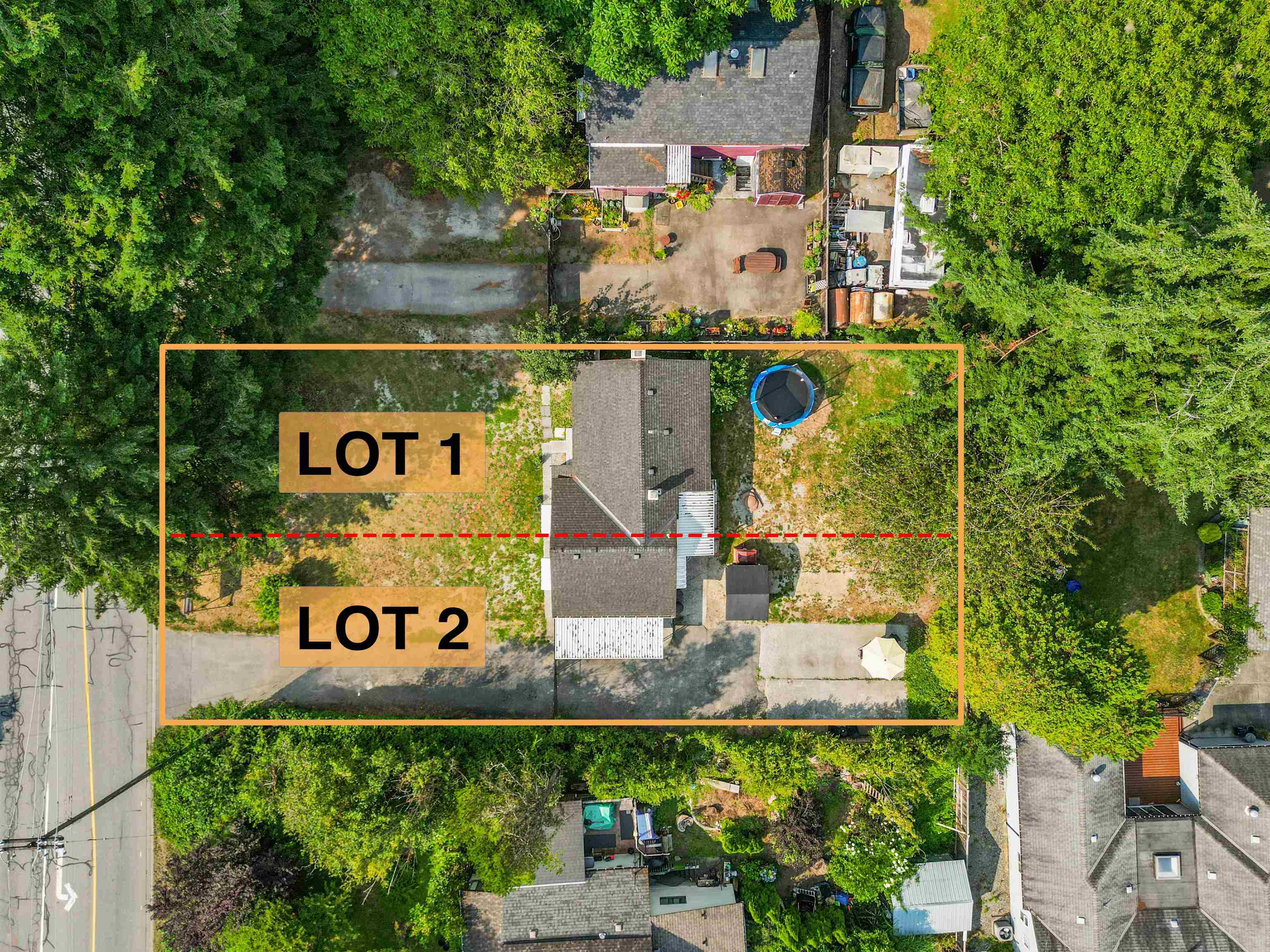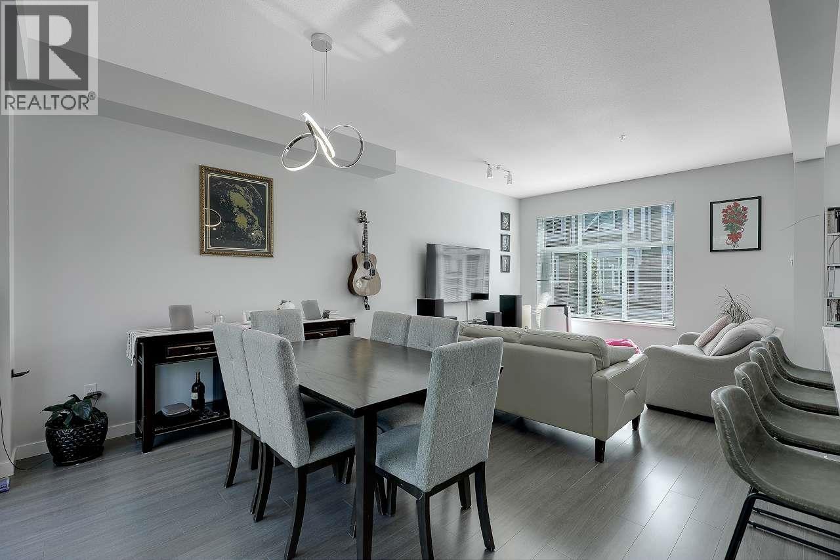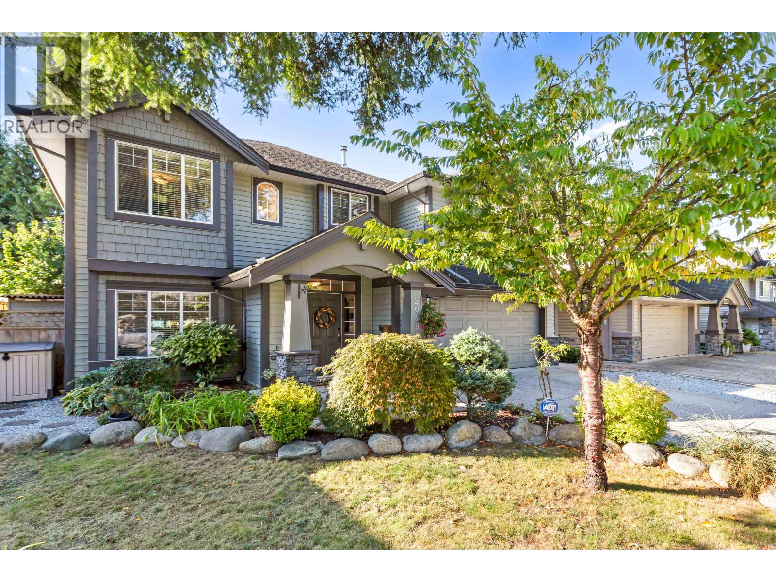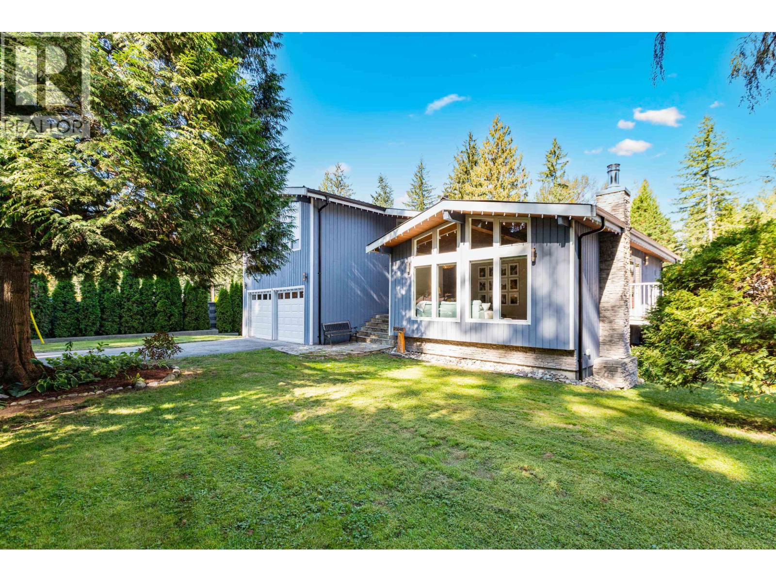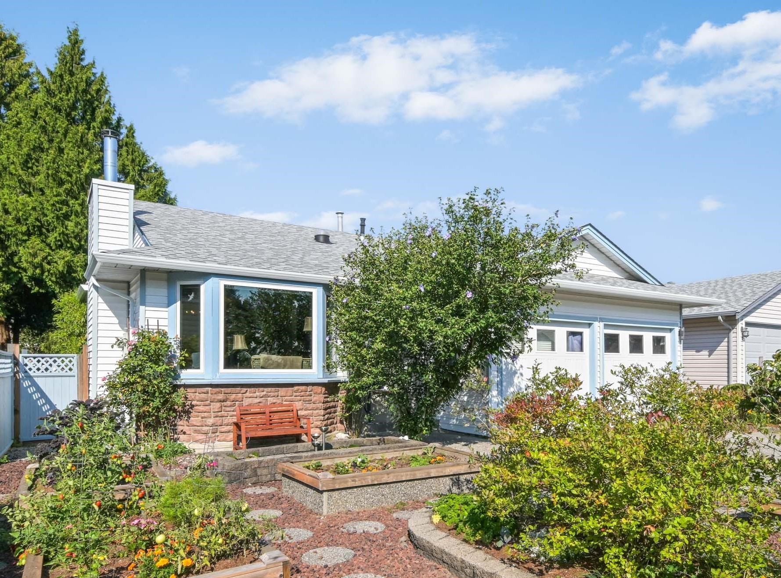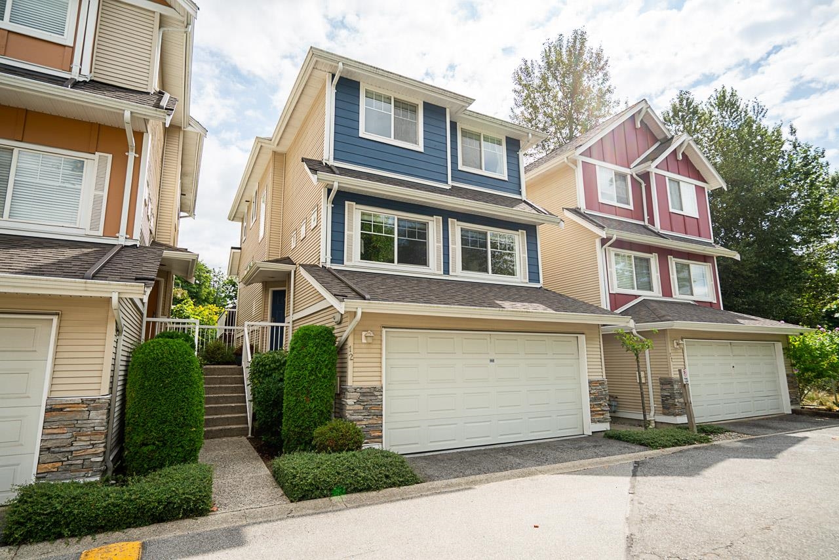- Houseful
- BC
- Maple Ridge
- Hammond
- 123 Avenue
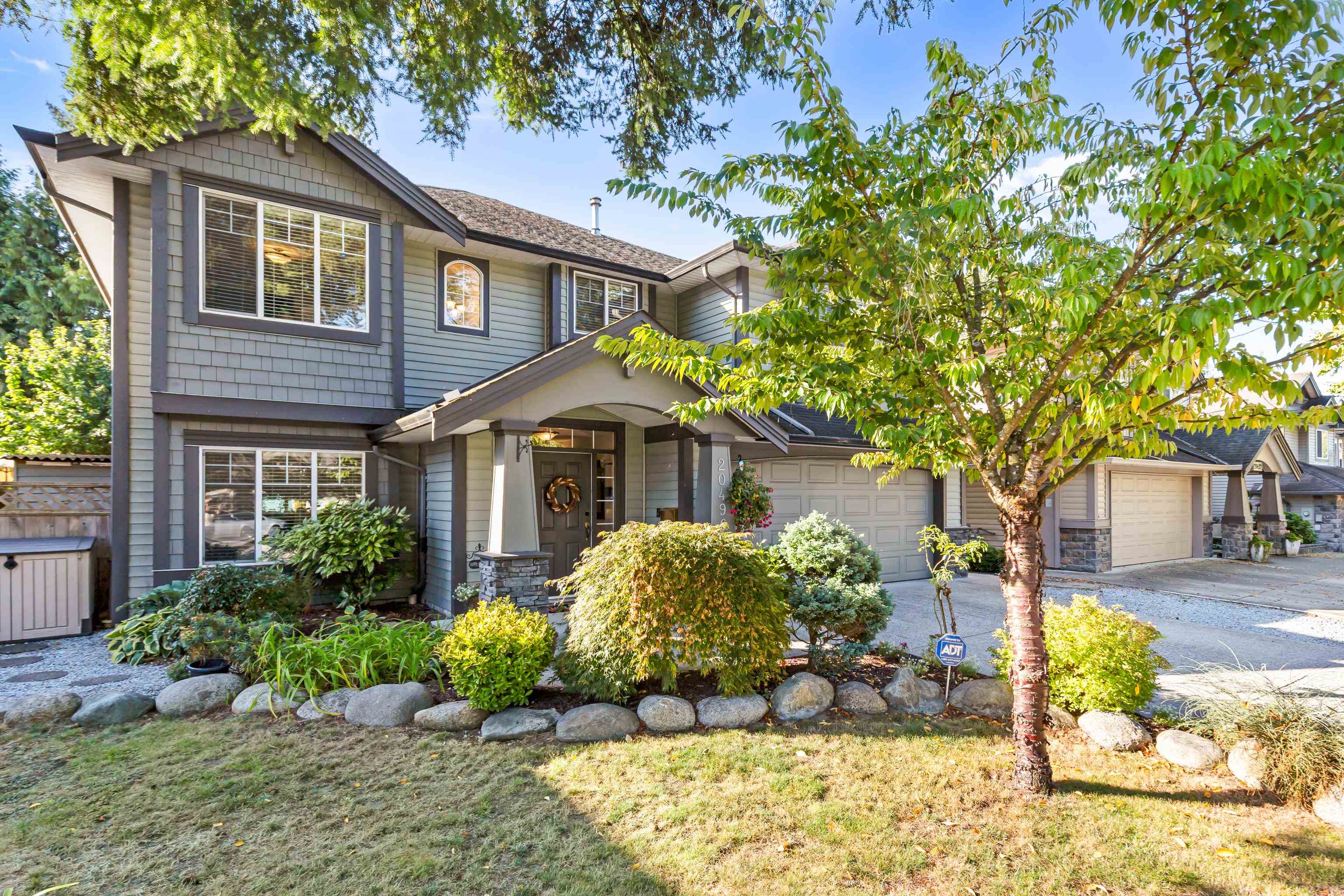
Highlights
Description
- Home value ($/Sqft)$455/Sqft
- Time on Houseful
- Property typeResidential
- StyleBasement entry
- Neighbourhood
- CommunityShopping Nearby
- Median school Score
- Year built2005
- Mortgage payment
Pride of ownership shows in this desirable NORTHWEST Maple Ridge home! Main floor of this QUALITY built OAKVALE design offers 9 ft ceilings, vaulted 'Great Room' style living w/ stone gas f/p & bright southern exposed windows, ISLAND KITCHEN w/ quartz countertops, walk-in pantry, bonus front formal living area + 3 BIG bdrms up feat the spacious master suite with luxurious 5 PCE ENSUITE & W/I Closet! Down features a large front den, along w/ a fully finished self contained 2 (could be 3!) bedroom SUITE, approved as a TRU for family use! Tons of updates here - vinyl plank flooring, lighting, trim & millwork, Central A/C, custom timber covered deck & lower trellis w/ water feature! Walk to elementary & high school, shopping & easy access to Golden Ears Bridge! This is the ideal 2 family home!
Home overview
- Heat source Electric, forced air, natural gas
- Sewer/ septic Public sewer, sanitary sewer, storm sewer
- Construction materials
- Foundation
- Roof
- Fencing Fenced
- # parking spaces 4
- Parking desc
- # full baths 4
- # total bathrooms 4.0
- # of above grade bedrooms
- Appliances Washer/dryer, dishwasher, refrigerator, stove
- Community Shopping nearby
- Area Bc
- Subdivision
- Water source Public
- Zoning description Rs-1b
- Lot dimensions 6393.0
- Lot size (acres) 0.15
- Basement information Full, finished, exterior entry
- Building size 3439.0
- Mls® # R3052324
- Property sub type Single family residence
- Status Active
- Tax year 2025
- Bedroom 4.674m X 3.226m
Level: Basement - Laundry 1.702m X 2.54m
Level: Basement - Bedroom 3.454m X 3.454m
Level: Basement - Bedroom 3.607m X 4.369m
Level: Basement - Bedroom 4.47m X 3.302m
Level: Basement - Kitchen 4.547m X 3.607m
Level: Basement - Foyer 2.007m X 2.54m
Level: Basement - Living room 3.81m X 5.309m
Level: Basement - Kitchen 5.131m X 3.327m
Level: Main - Family room 5.055m X 4.394m
Level: Main - Dining room 2.565m X 3.327m
Level: Main - Bedroom 4.013m X 3.251m
Level: Main - Primary bedroom 4.496m X 4.191m
Level: Main - Living room 5.893m X 3.277m
Level: Main - Bedroom 4.013m X 3.48m
Level: Main - Walk-in closet 1.676m X 2.642m
Level: Main
- Listing type identifier Idx

$-4,173
/ Month

