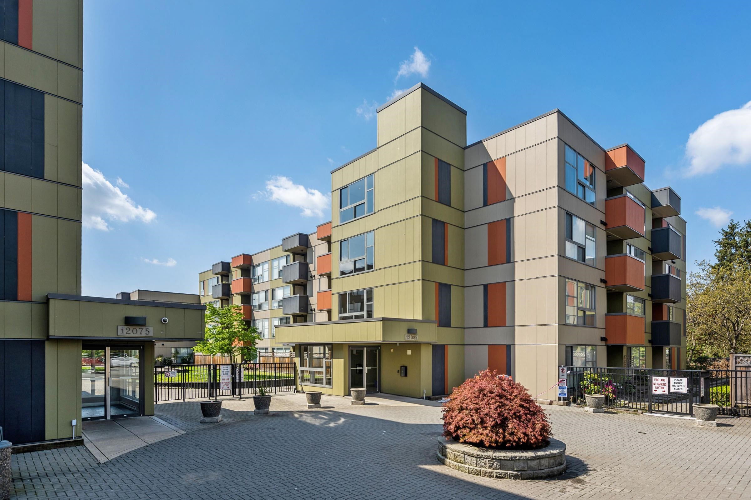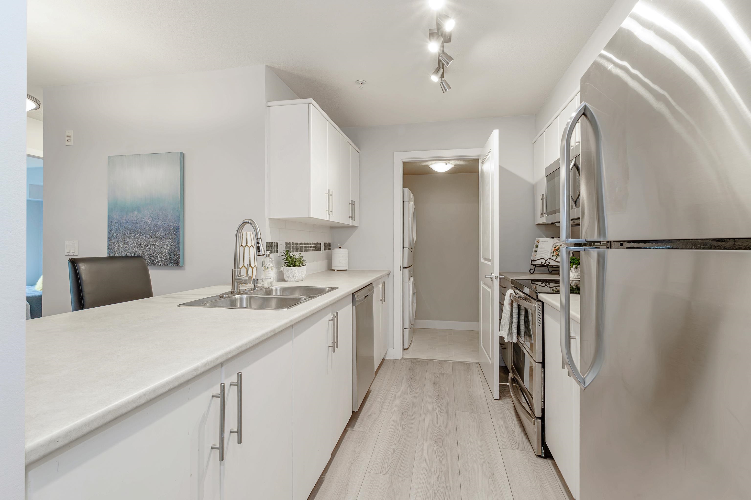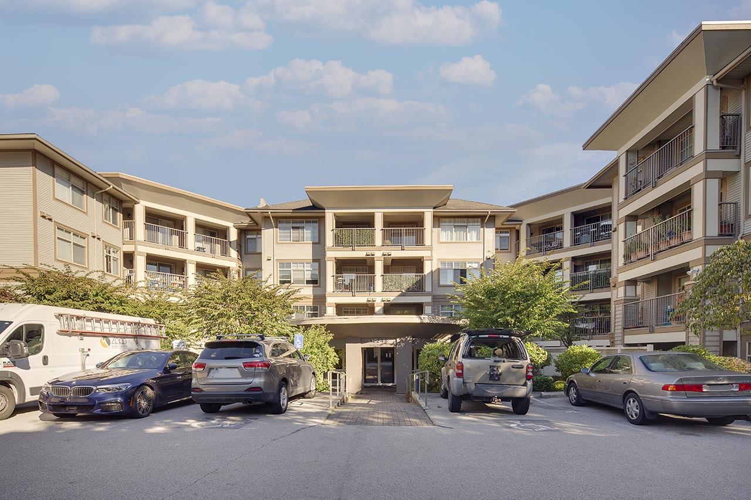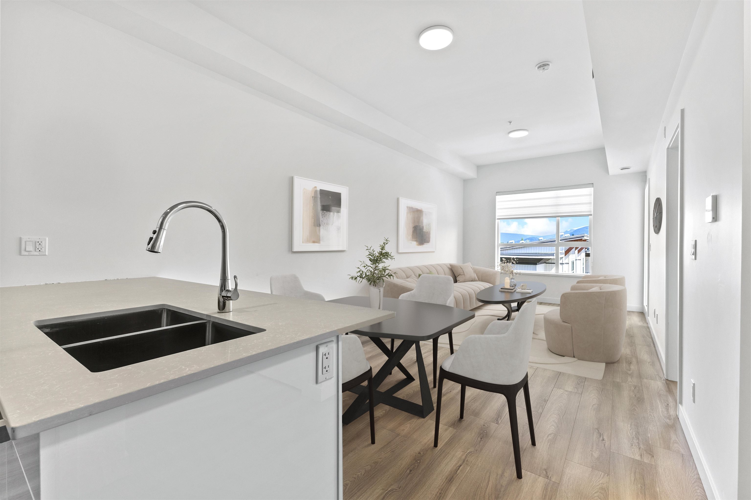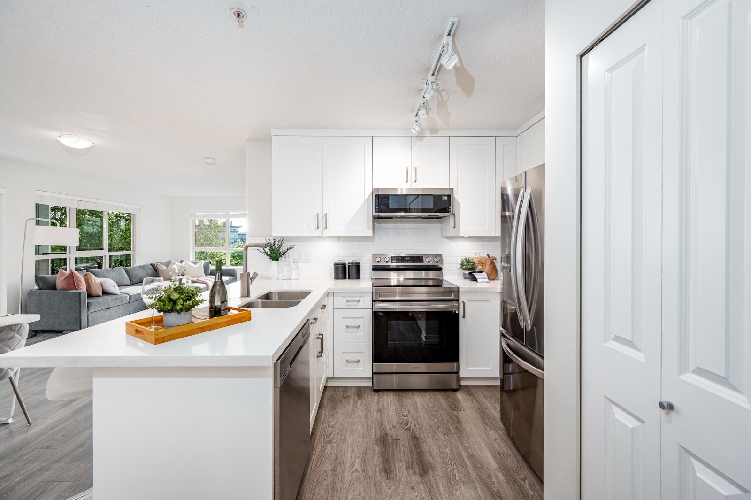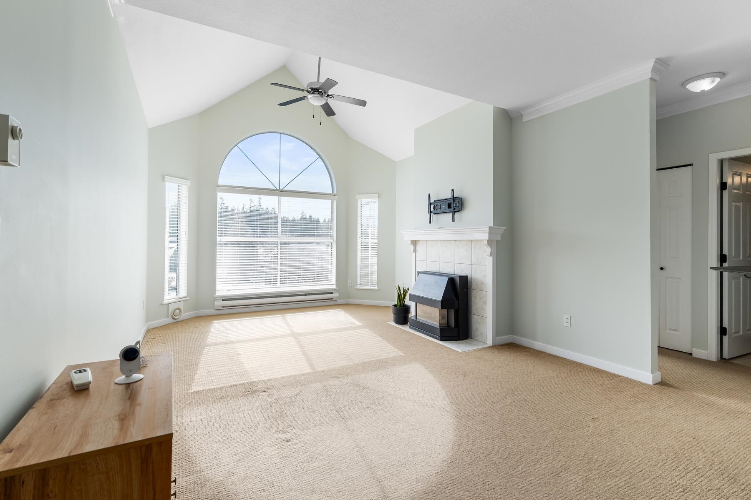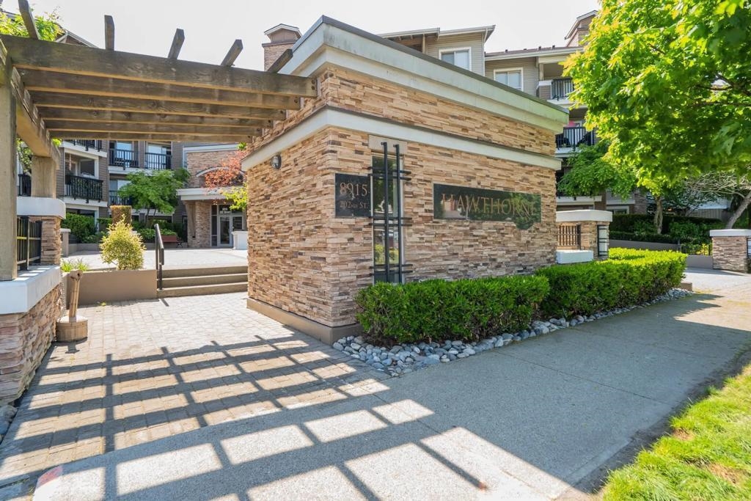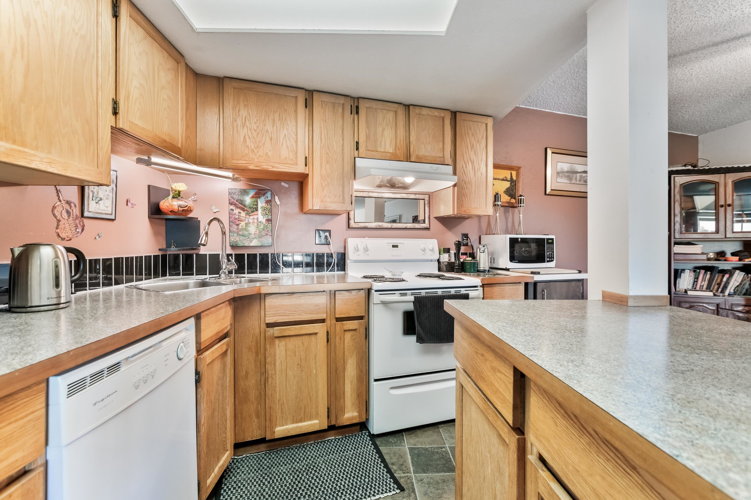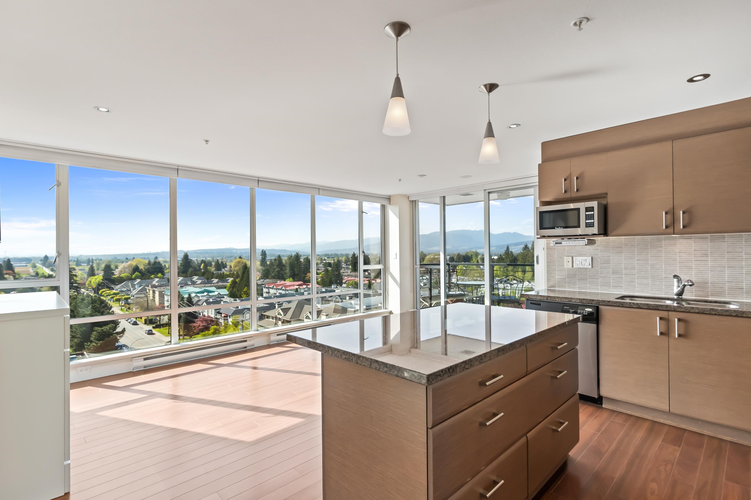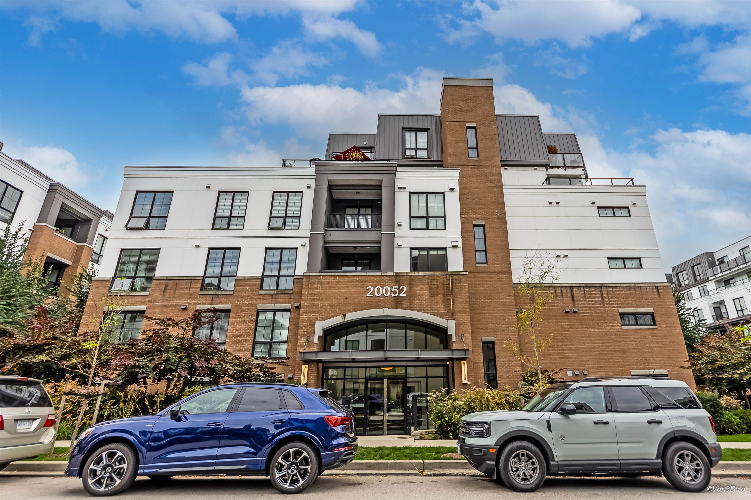- Houseful
- BC
- Maple Ridge
- Haney
- 12320 222 Street #205
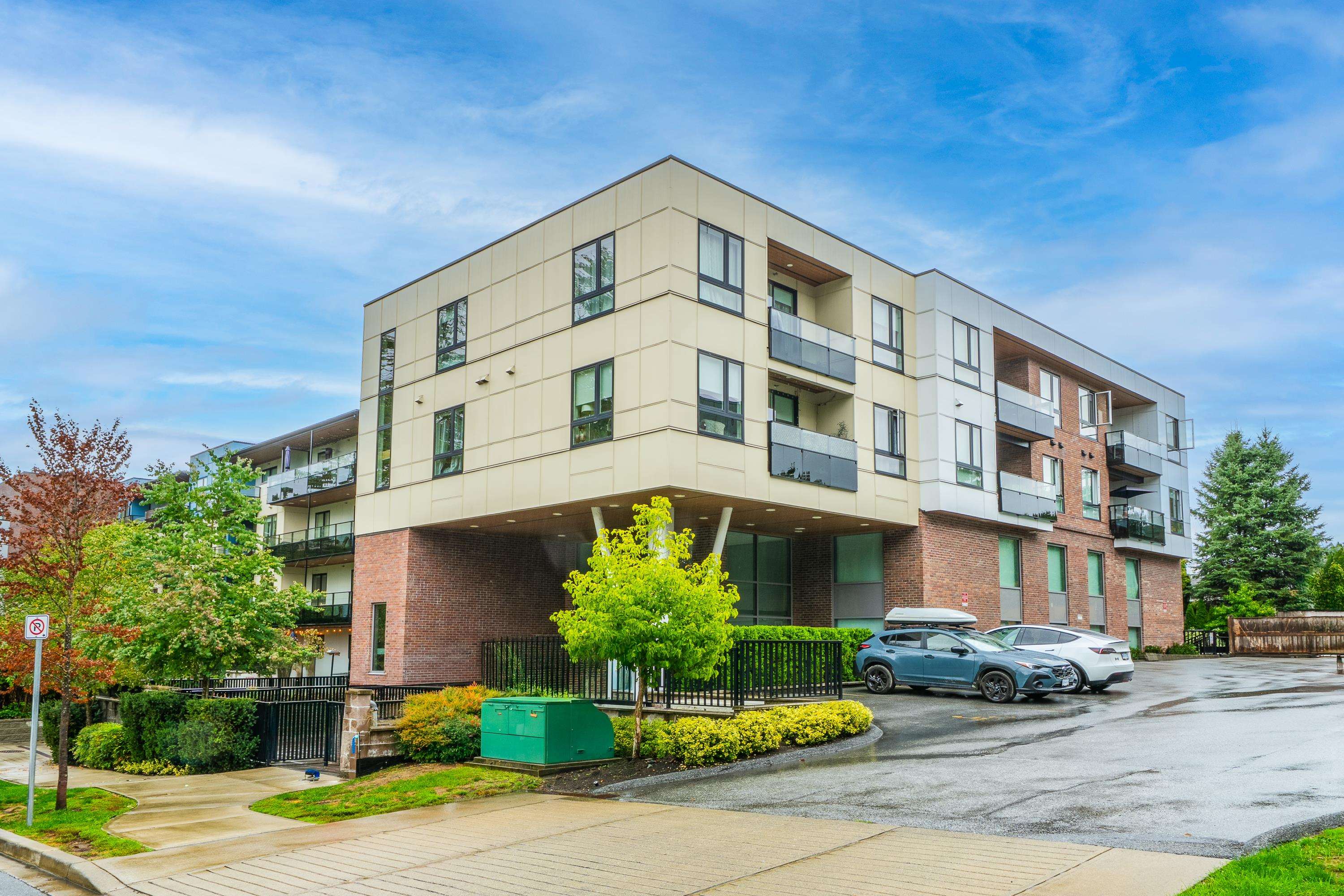
12320 222 Street #205
12320 222 Street #205
Highlights
Description
- Home value ($/Sqft)$504/Sqft
- Time on Houseful
- Property typeResidential
- Neighbourhood
- CommunityShopping Nearby
- Median school Score
- Year built2020
- Mortgage payment
Discover this contemporary Jr. 2 bedroom, 2 bath home at The 222 in the heart of Maple Ridge. Offering 769 sq. ft. of thoughtfully designed living, this 5-year-young condo showcases a stylish kitchen with quartz countertops, breakfast island, full-size stainless steel appliances, and sleek vinyl laminate flooring. Enjoy year-round comfort with individually controlled A/C and heat pump. The spacious primary suite features a private ensuite and dedicated A/C, while the versatile den/second bedroom includes a closet for added functionality. Set in a quiet cul-de-sac beside a greenbelt, yet steps from transit, shopping, and dining, with quick access to the Haney Bypass & Golden Ears Bridge. Includes 1 parking and 1 generous size locker on the same floor.
Home overview
- Heat source Electric, heat pump
- Sewer/ septic Sanitary sewer
- Construction materials
- Foundation
- Roof
- # parking spaces 1
- Parking desc
- # full baths 2
- # total bathrooms 2.0
- # of above grade bedrooms
- Appliances Washer/dryer, dishwasher, refrigerator, stove
- Community Shopping nearby
- Area Bc
- Water source Public
- Zoning description Rm-2
- Directions 741904245e0f7a577267038f3bee6b3b
- Basement information None
- Building size 794.0
- Mls® # R3057125
- Property sub type Apartment
- Status Active
- Tax year 2025
- Foyer 3.226m X 1.956m
Level: Main - Primary bedroom 3.861m X 3.353m
Level: Main - Kitchen 3.454m X 2.616m
Level: Main - Living room 3.429m X 3.429m
Level: Main - Patio 2.21m X 3.785m
Level: Main - Den 2.337m X 2.286m
Level: Main - Dining room 2.261m X 3.429m
Level: Main
- Listing type identifier Idx

$-1,066
/ Month

