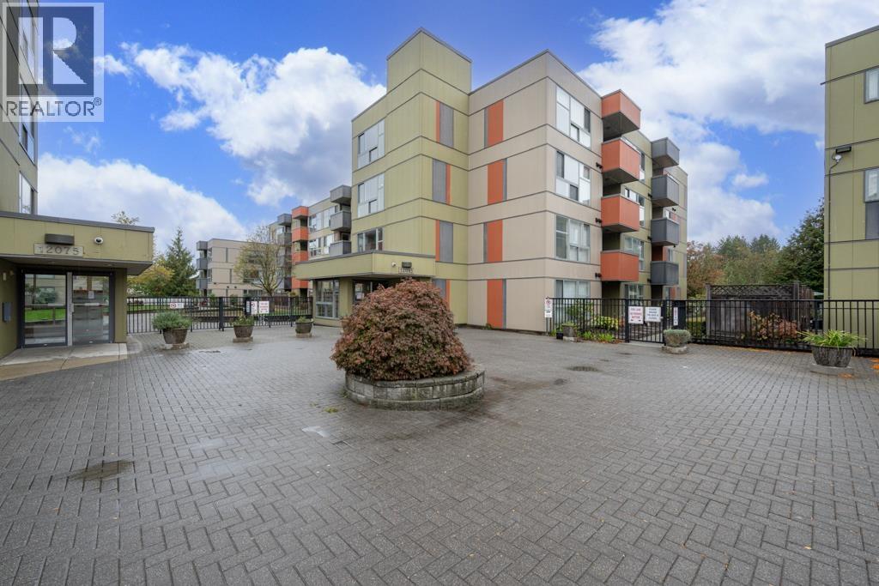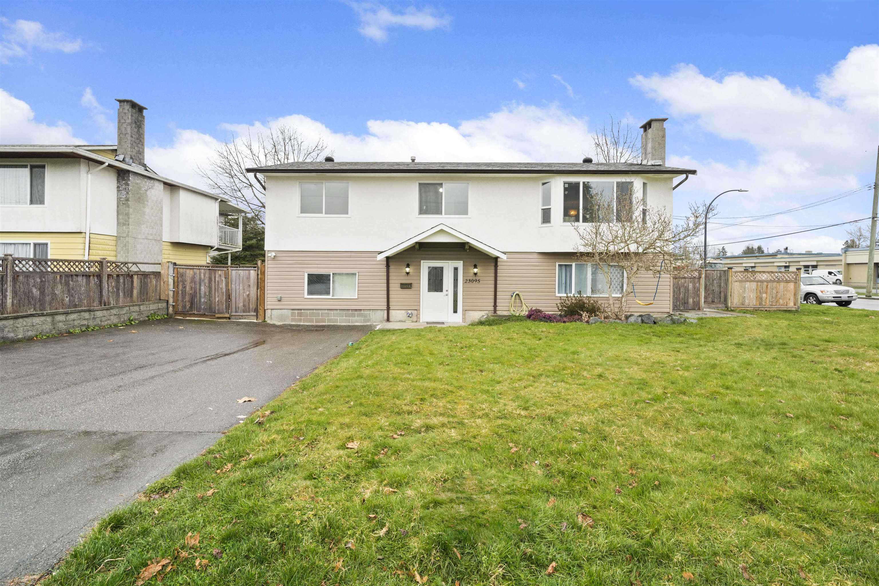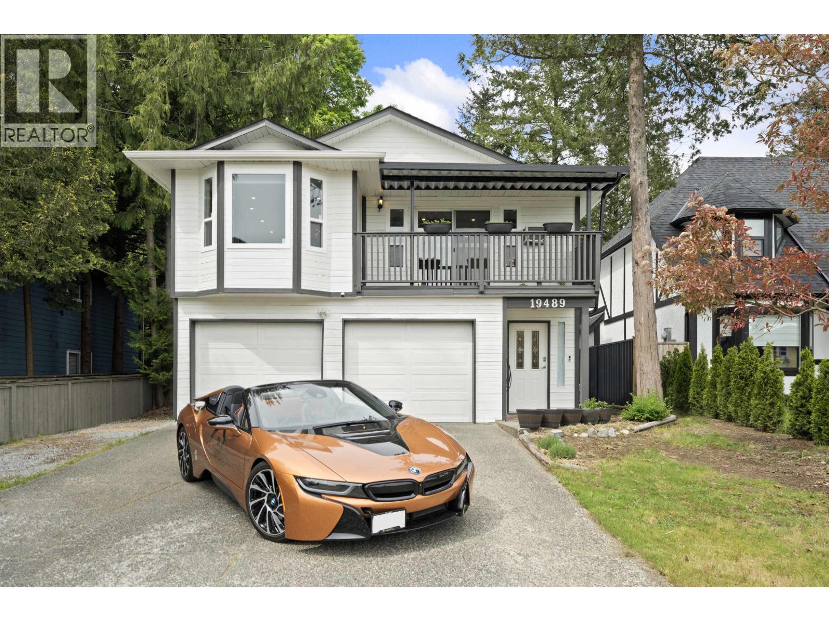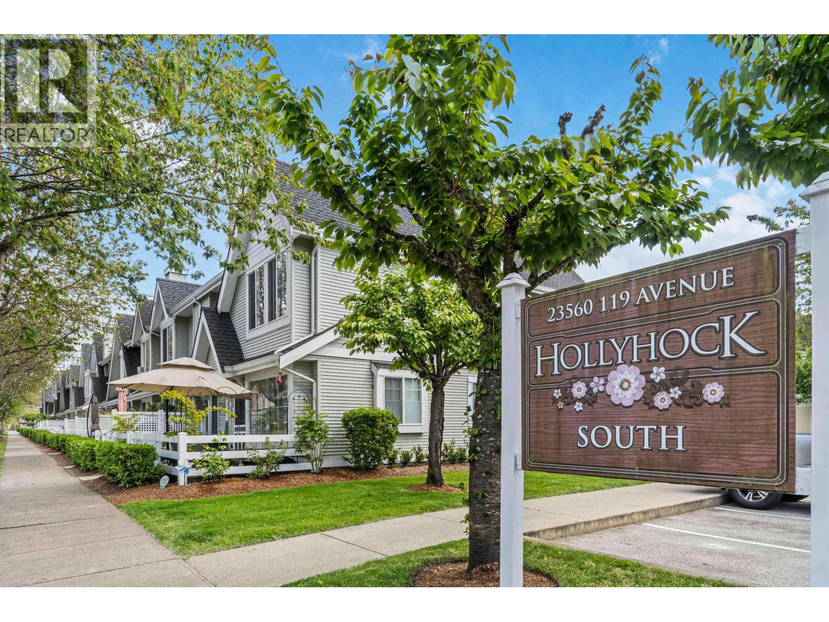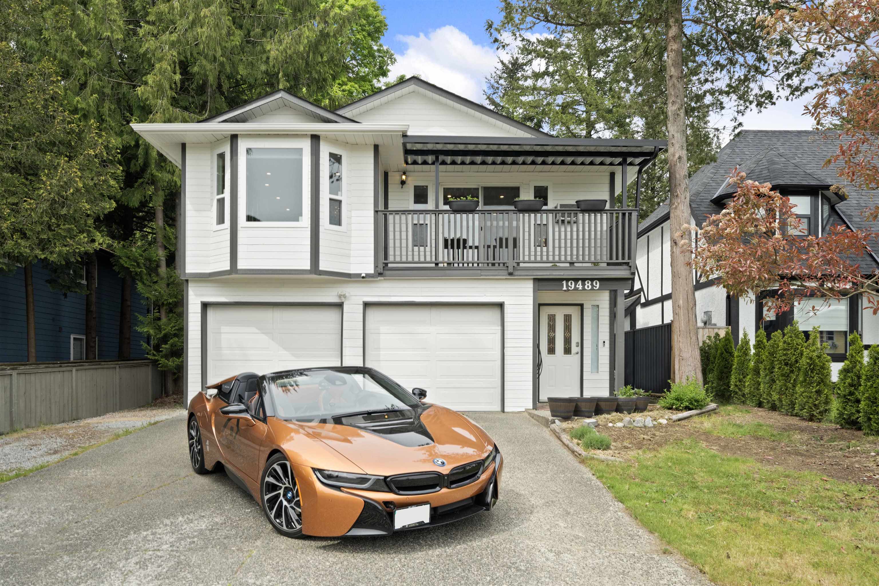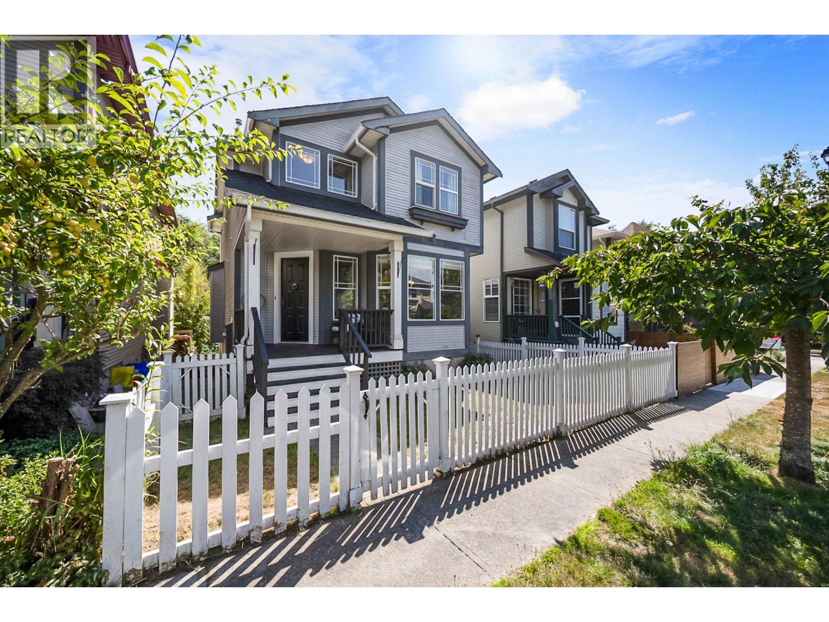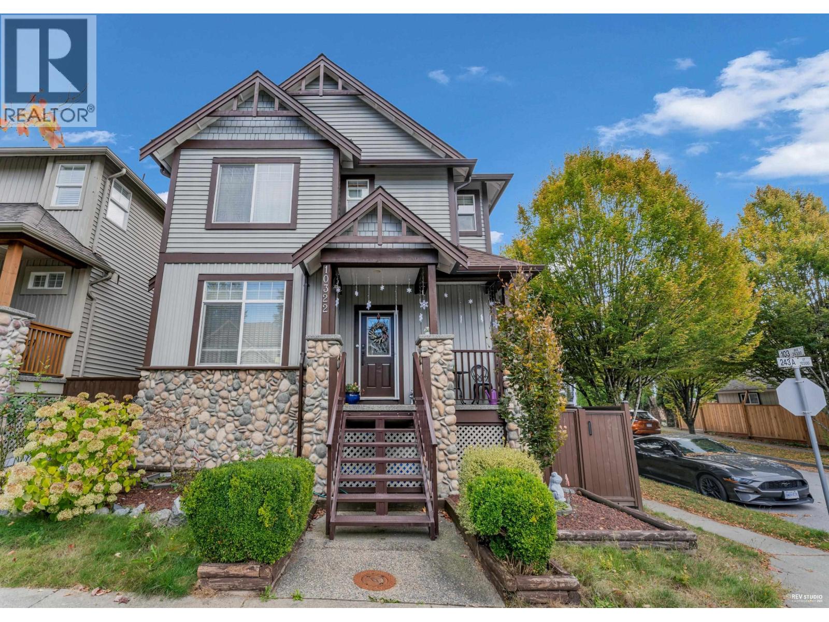Select your Favourite features
- Houseful
- BC
- Maple Ridge
- East Haney
- 12326 Aurora Street
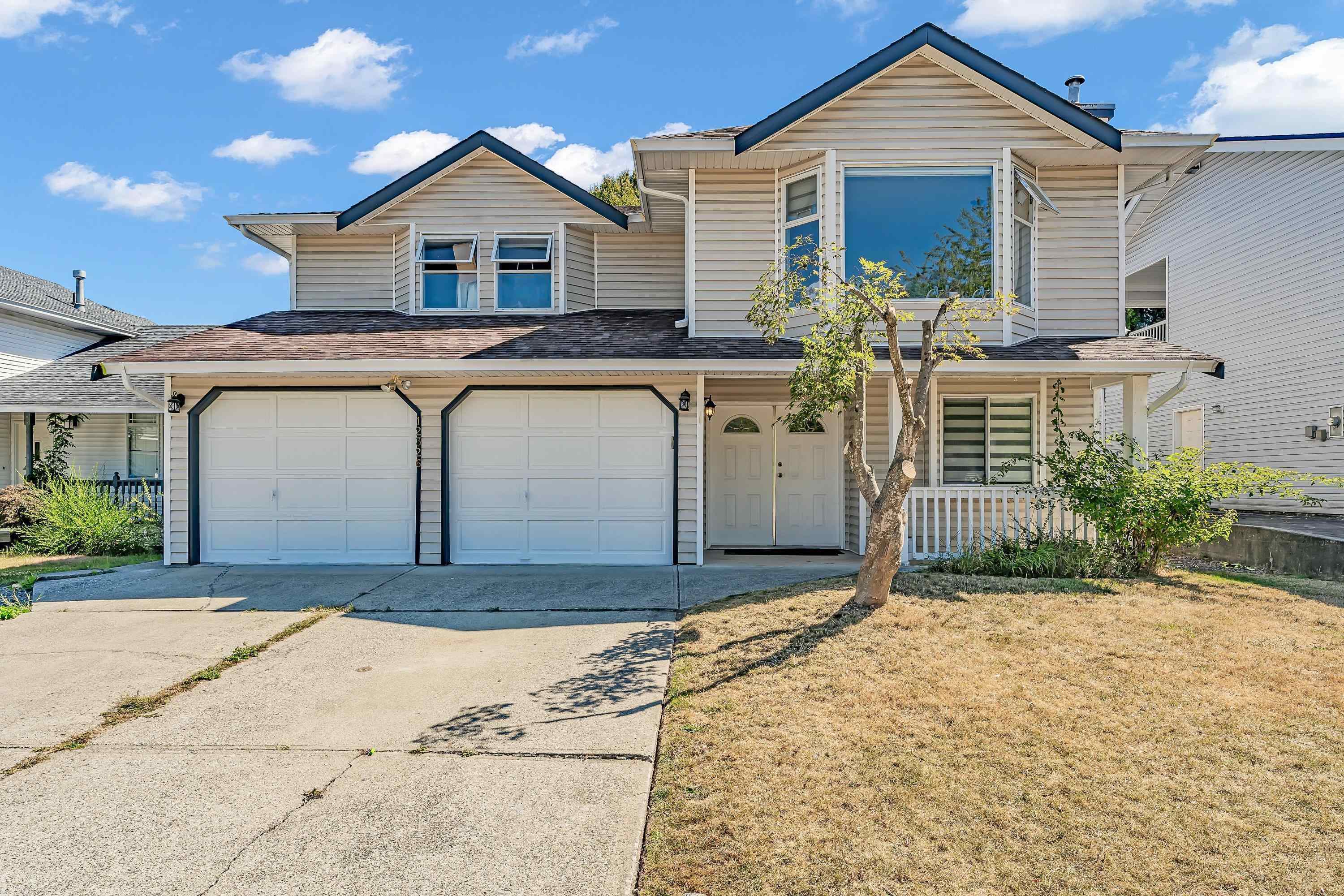
12326 Aurora Street
For Sale
172 Days
$1,275,000 $50K
$1,225,000
4 beds
3 baths
2,400 Sqft
12326 Aurora Street
For Sale
172 Days
$1,275,000 $50K
$1,225,000
4 beds
3 baths
2,400 Sqft
Highlights
Description
- Home value ($/Sqft)$510/Sqft
- Time on Houseful
- Property typeResidential
- StyleBasement entry
- Neighbourhood
- CommunityShopping Nearby
- Median school Score
- Year built1988
- Mortgage payment
Huge backyard for summer fun, gardening, and entertaining? Check. Sunny deck for morning coffee? Yep. Room for the in-laws or a mortgage helper? You bet. This bright, renovated 2-level family home in Maple Ridge has it all. The main floor features three spacious bedrooms and plenty of living space, while the lower level has a self-contained one-bedroom suite. All on a large, flat lot with a double garage for cars, toys, or gear. A great central location makes school runs, errands and adventures a breeze. Come see where your next story begins!
MLS®#R2997513 updated 2 months ago.
Houseful checked MLS® for data 2 months ago.
Home overview
Amenities / Utilities
- Heat source Forced air
- Sewer/ septic Public sewer, sanitary sewer, storm sewer
Exterior
- Construction materials
- Foundation
- Roof
- # parking spaces 6
- Parking desc
Interior
- # full baths 3
- # total bathrooms 3.0
- # of above grade bedrooms
Location
- Community Shopping nearby
- Area Bc
- View No
- Water source Public
- Zoning description Hse
Lot/ Land Details
- Lot dimensions 5974.0
Overview
- Lot size (acres) 0.14
- Basement information None
- Building size 2400.0
- Mls® # R2997513
- Property sub type Single family residence
- Status Active
- Virtual tour
- Tax year 2024
Rooms Information
metric
- Kitchen 2.616m X 3.251m
Level: Above - Living room 5.08m X 5.664m
Level: Above - Dining room 2.896m X 4.394m
Level: Above - Bedroom 3.048m X 3.962m
Level: Above - Bedroom 3.048m X 4.928m
Level: Above - Eating area 2.184m X 3.251m
Level: Above - Primary bedroom 3.785m X 4.064m
Level: Above - Living room 3.658m X 7.925m
Level: Main - Kitchen 3.2m X 3.454m
Level: Main - Dining room 1.168m X 3.454m
Level: Main - Bedroom 2.819m X 4.267m
Level: Main - Foyer 1.27m X 2.159m
Level: Main - Den 2.87m X 3.734m
Level: Main
SOA_HOUSEKEEPING_ATTRS
- Listing type identifier Idx

Lock your rate with RBC pre-approval
Mortgage rate is for illustrative purposes only. Please check RBC.com/mortgages for the current mortgage rates
$-3,267
/ Month25 Years fixed, 20% down payment, % interest
$
$
$
%
$
%

Schedule a viewing
No obligation or purchase necessary, cancel at any time
Nearby Homes
Real estate & homes for sale nearby






