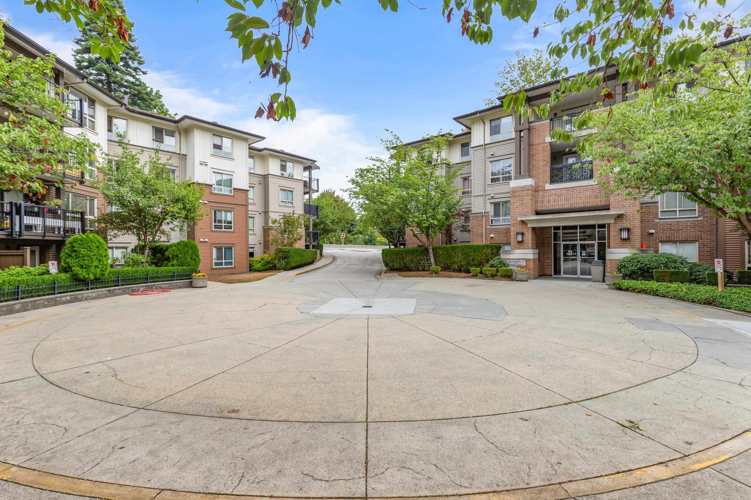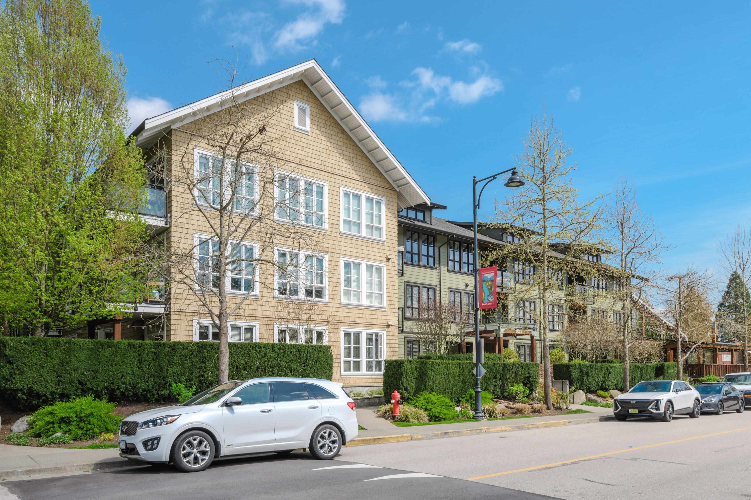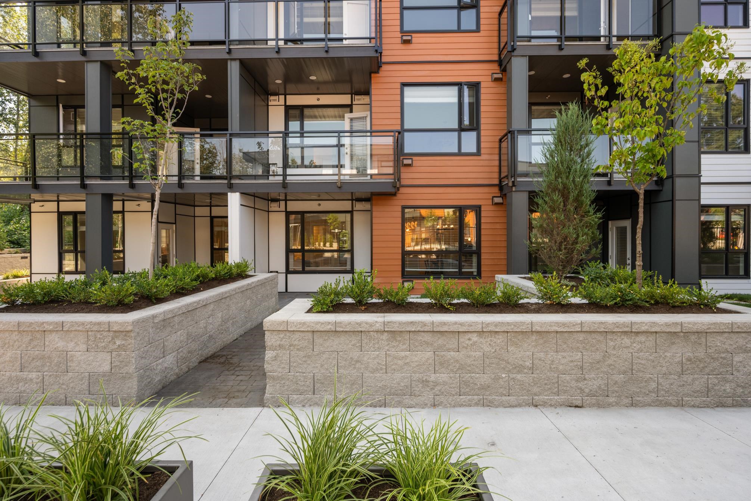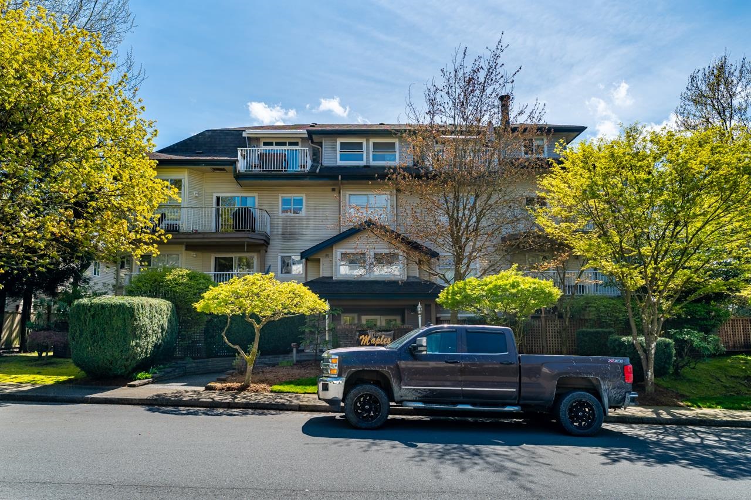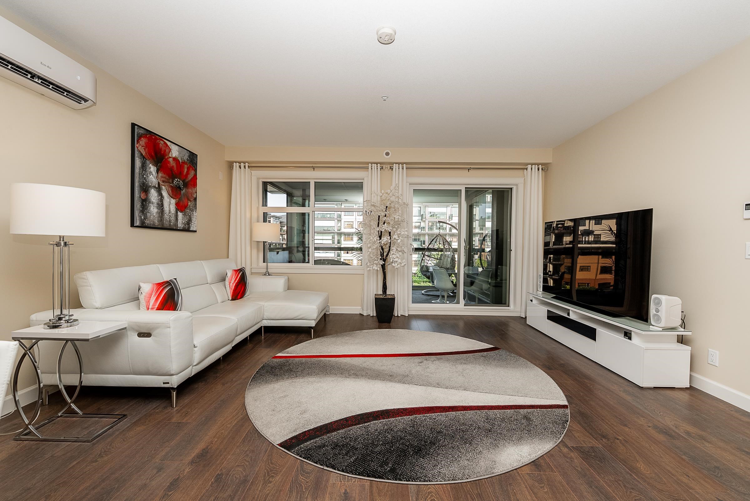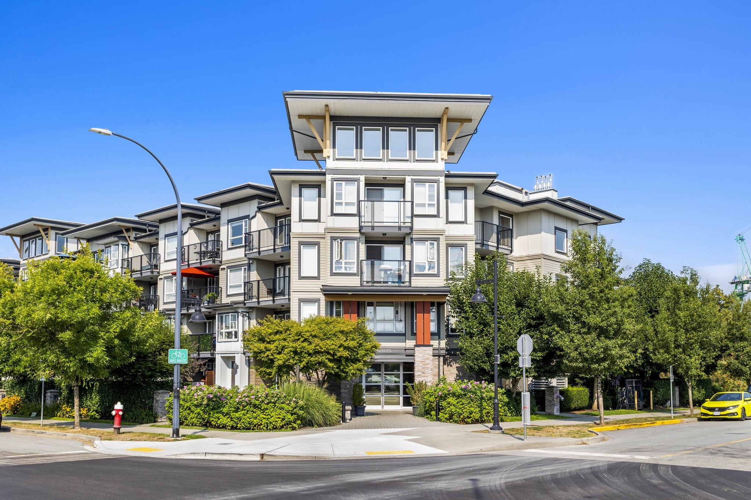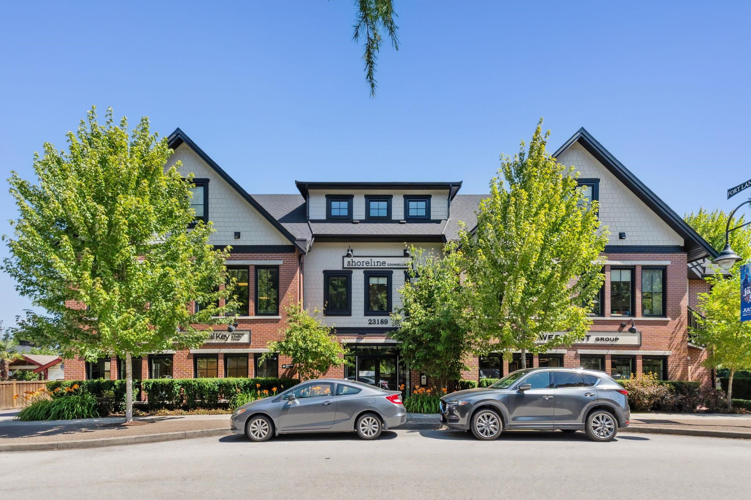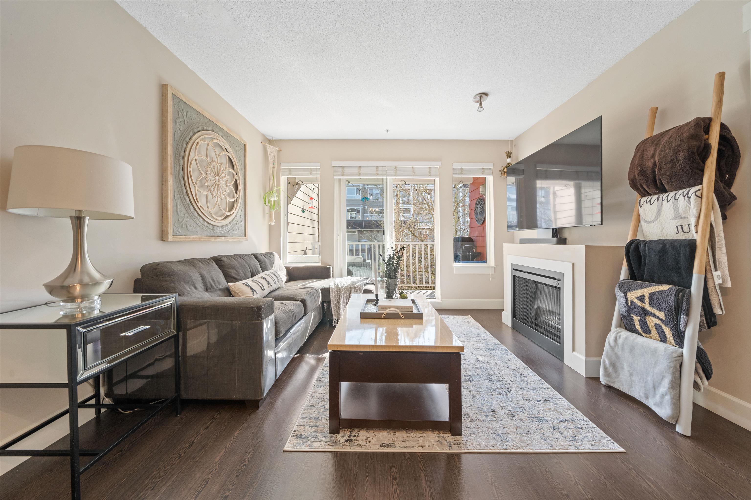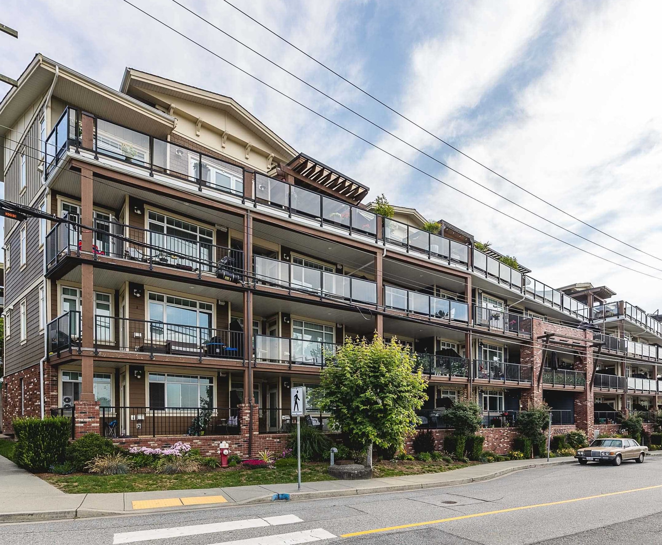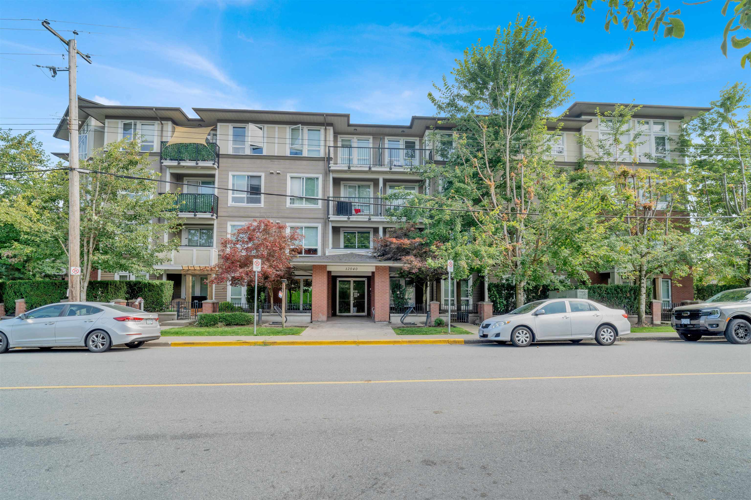- Houseful
- BC
- Maple Ridge
- Haney
- 12367 224 St #204 #204
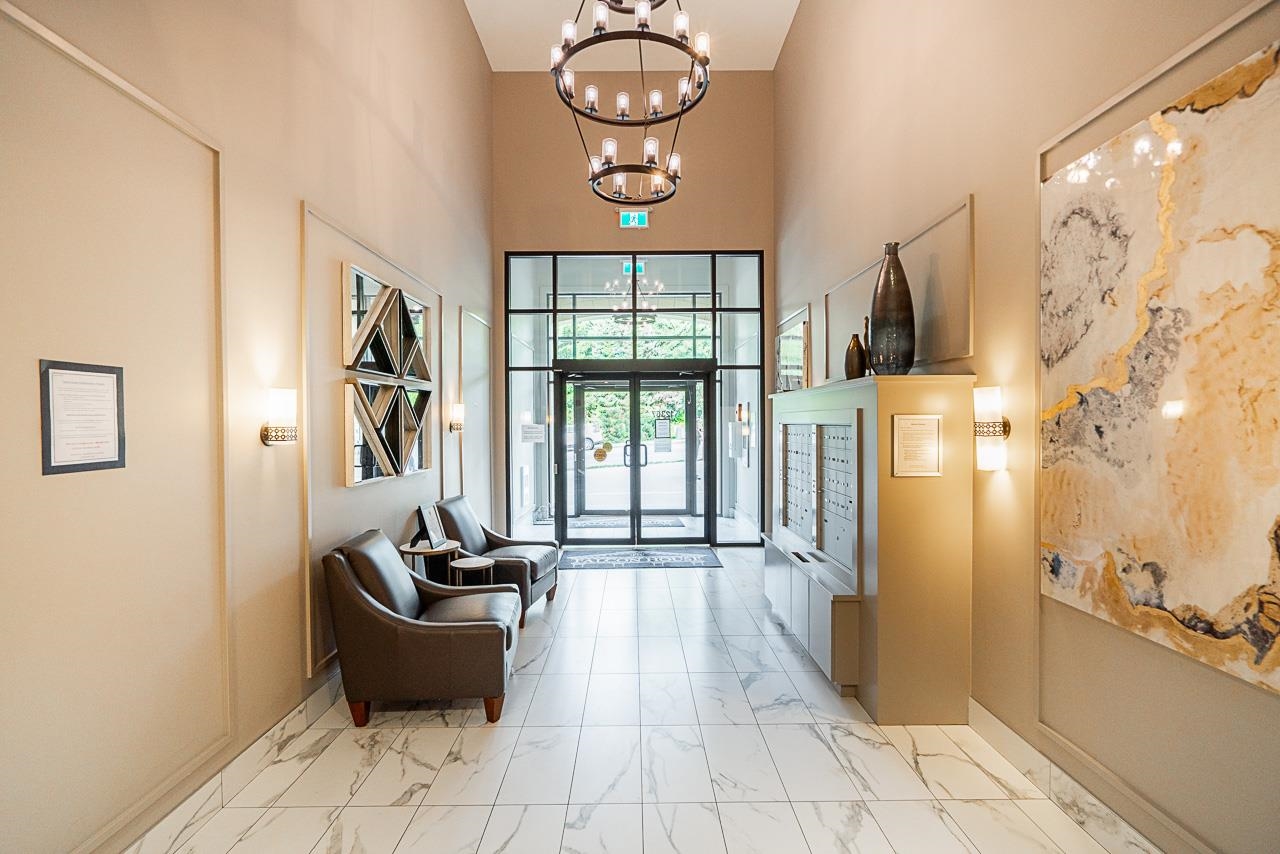
12367 224 St #204 #204
For Sale
New 31 hours
$919,000
2 beds
3 baths
1,567 Sqft
12367 224 St #204 #204
For Sale
New 31 hours
$919,000
2 beds
3 baths
1,567 Sqft
Highlights
Description
- Home value ($/Sqft)$586/Sqft
- Time on Houseful
- Property typeResidential
- Neighbourhood
- CommunityShopping Nearby
- Median school Score
- Year built2017
- Mortgage payment
Elevate your lifestyle in this rare 1,567 sq. ft. corner residence designed for flexibility and comfort. With two expansive primary bedrooms, each with a private ensuite, plus a third full bathroom, this home adapts to your needs—whether downsizing with ease, investing smartly, or simply craving more space. An oversized laundry room adds everyday convenience, while north-facing views keep the home cool year-round. Unique perks include a massive same-floor storage locker—and an additional locker beside your two secure parking stalls. Nestled in an intimate 40-unit boutique building, the open-concept layout is ideal for both everyday living and effortless entertaining. Spacious, private, and refined. OPEN HOUSE Sunday, Sept 7, 11am–1pm.
MLS®#R3043591 updated 3 hours ago.
Houseful checked MLS® for data 3 hours ago.
Home overview
Amenities / Utilities
- Heat source Baseboard, electric
- Sewer/ septic Public sewer, sanitary sewer, storm sewer
Exterior
- # total stories 4.0
- Construction materials
- Foundation
- Roof
- # parking spaces 2
- Parking desc
Interior
- # full baths 2
- # half baths 1
- # total bathrooms 3.0
- # of above grade bedrooms
- Appliances Washer/dryer, dishwasher, refrigerator, stove
Location
- Community Shopping nearby
- Area Bc
- Subdivision
- View Yes
- Water source Public
- Zoning description Apt
Overview
- Basement information None
- Building size 1567.0
- Mls® # R3043591
- Property sub type Apartment
- Status Active
- Virtual tour
- Tax year 2024
Rooms Information
metric
- Kitchen 3.048m X 3.912m
Level: Main - Bedroom 3.658m X 3.327m
Level: Main - Walk-in closet 1.88m X 1.88m
Level: Main - Living room 5.817m X 3.988m
Level: Main - Laundry 2.896m X 3.2m
Level: Main - Dining room 3.302m X 4.166m
Level: Main - Foyer 1.27m X 1.524m
Level: Main - Primary bedroom 3.581m X 4.902m
Level: Main - Walk-in closet 1.524m X 2.692m
Level: Main
SOA_HOUSEKEEPING_ATTRS
- Listing type identifier Idx

Lock your rate with RBC pre-approval
Mortgage rate is for illustrative purposes only. Please check RBC.com/mortgages for the current mortgage rates
$-2,451
/ Month25 Years fixed, 20% down payment, % interest
$
$
$
%
$
%

Schedule a viewing
No obligation or purchase necessary, cancel at any time
Nearby Homes
Real estate & homes for sale nearby

