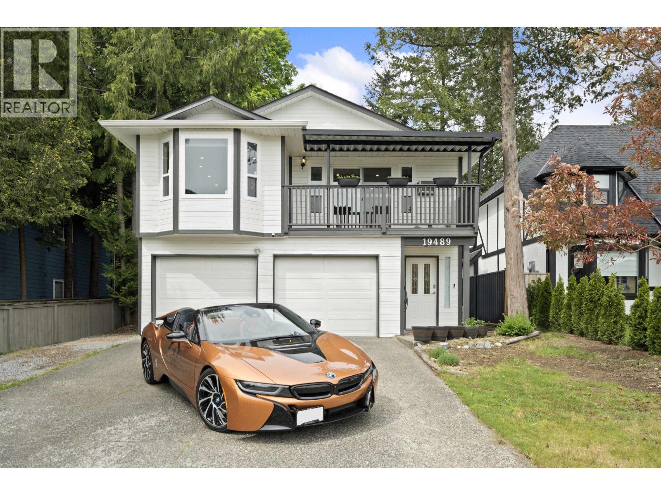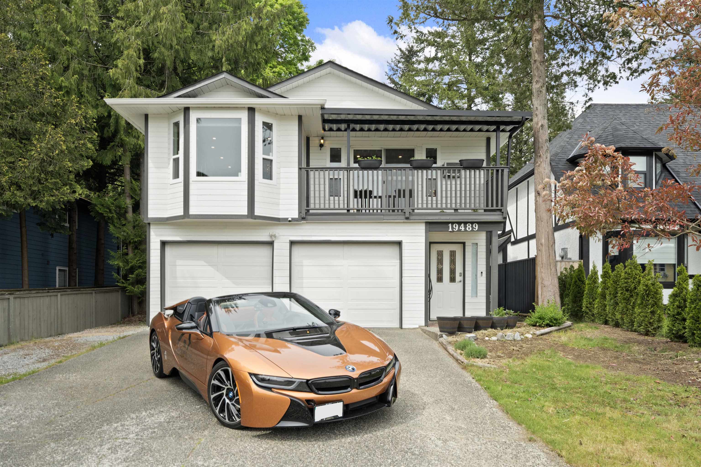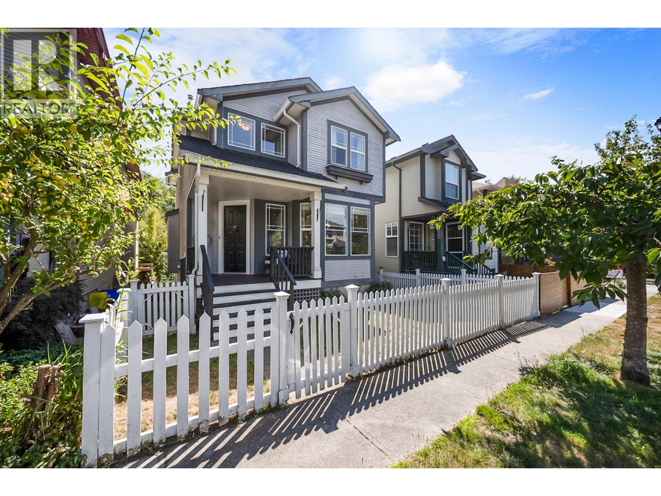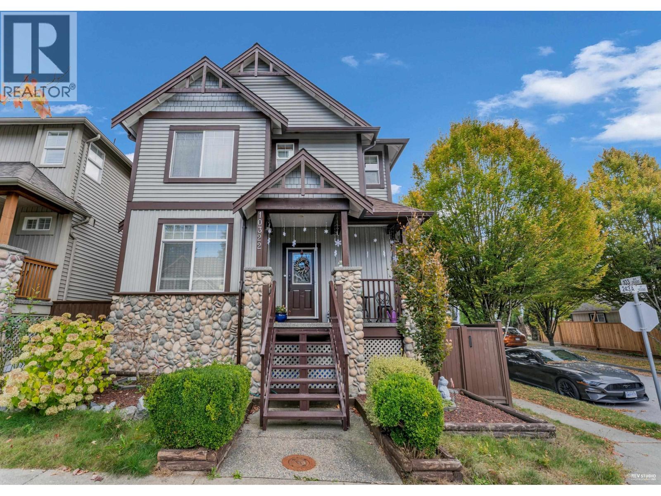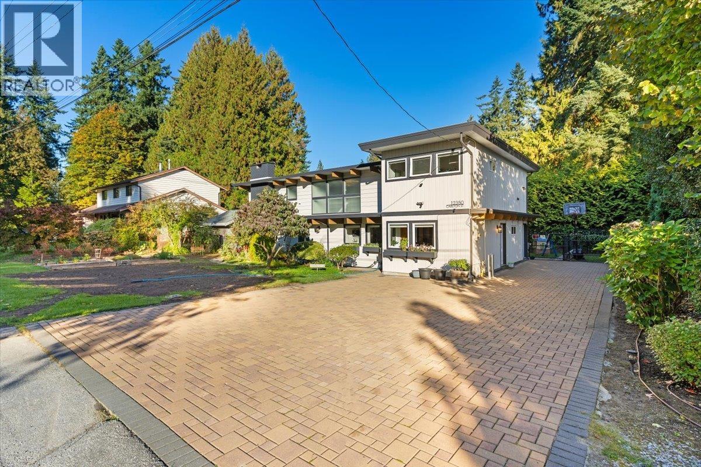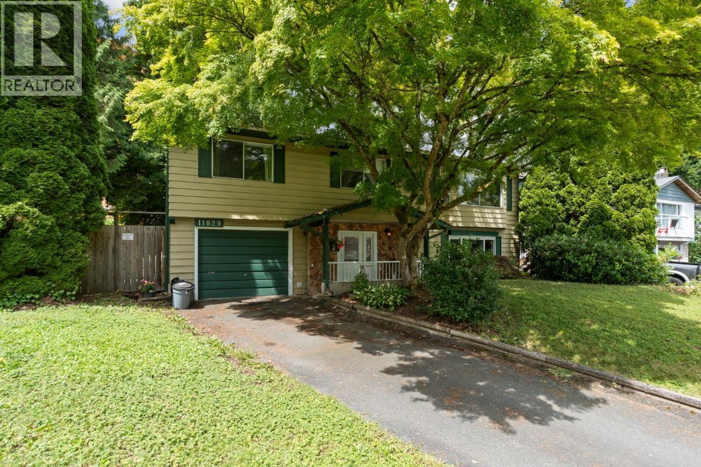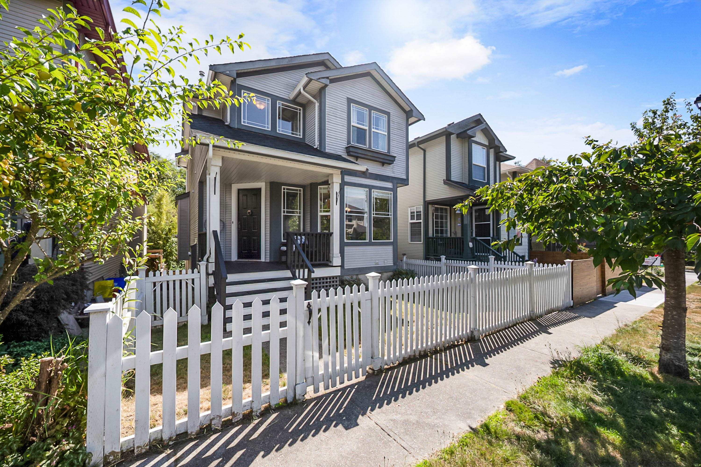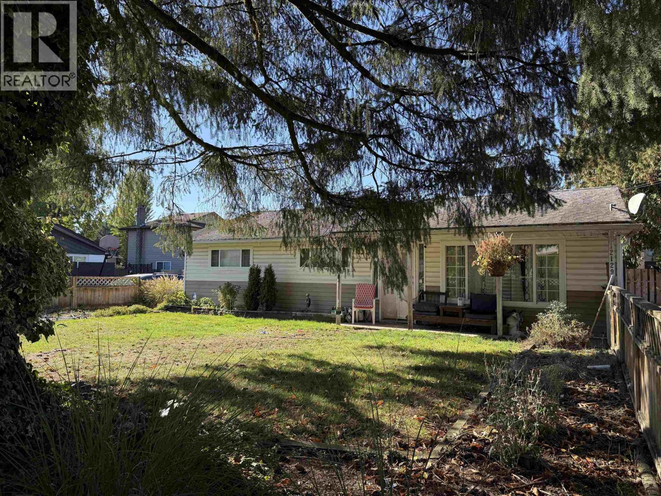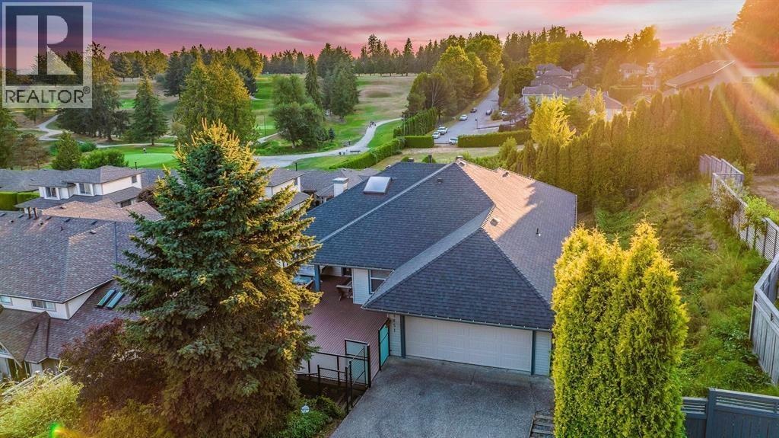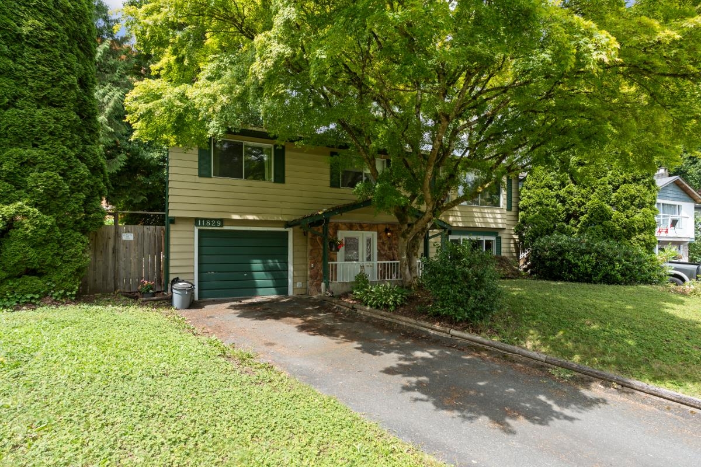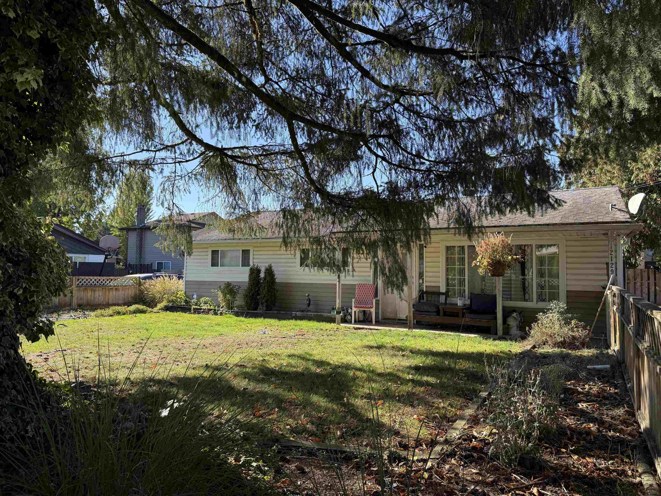- Houseful
- BC
- Maple Ridge
- Haney
- 123b Avenue
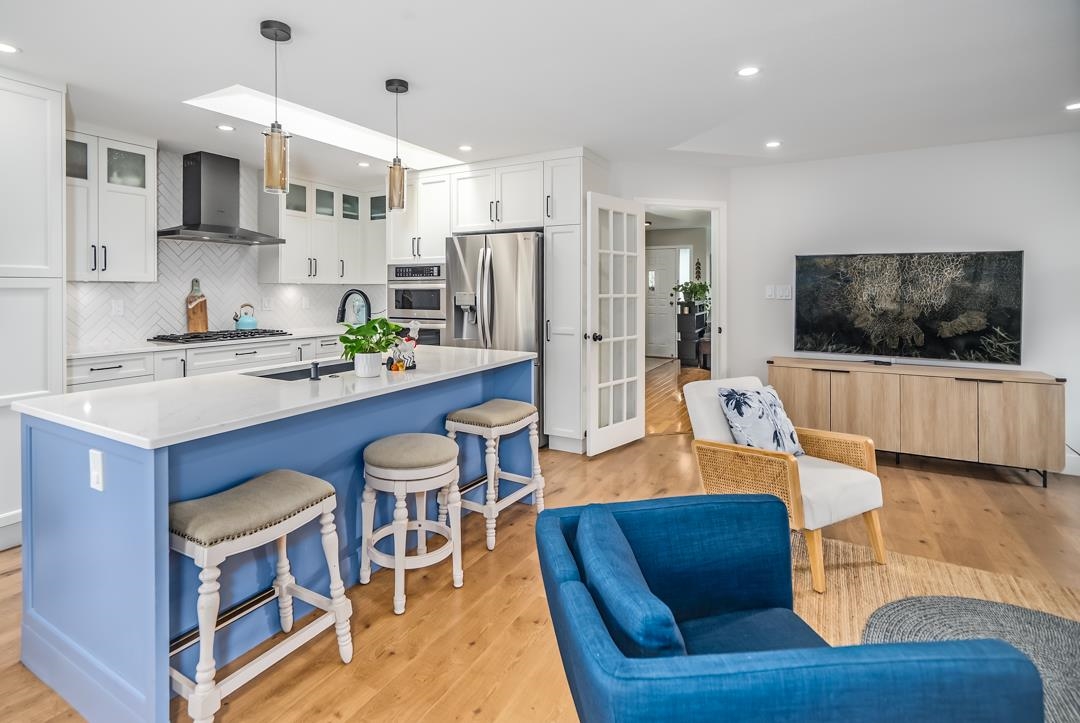
Highlights
Description
- Home value ($/Sqft)$767/Sqft
- Time on Houseful
- Property typeResidential
- StyleRancher/bungalow
- Neighbourhood
- CommunityShopping Nearby
- Median school Score
- Year built1989
- Mortgage payment
Welcome to this beautifully renovated 3-bedroom, 2-bathroom rancher on a nearly 6,000sqft lot in a welcoming, family friendly neighborhood. Step into a bright cozy living room filled with natural light from the large front windows. The fully updated kitchen features granite countertops, double ovens, new cabinetry, a central island, and high-end stainless steel appliances-perfect for cooking and entertaining. Both bathrooms have been tastefully renovated with granite counters, tile floors, and new vanities. Enjoy updated lighting throughout, a new skylight, PEX plumbing, and a new hot water tank. The fully fenced backyard is ideal for kids and pets. Centrally located near top schools, shopping, and with quick access to the Abernathy Connector for an easy commuting. THIS is HOME.
Home overview
- Heat source Forced air
- Sewer/ septic Public sewer, sanitary sewer
- Construction materials
- Foundation
- Roof
- Fencing Fenced
- # parking spaces 4
- Parking desc
- # full baths 2
- # total bathrooms 2.0
- # of above grade bedrooms
- Appliances Washer/dryer, dishwasher, refrigerator, stove
- Community Shopping nearby
- Area Bc
- Water source Public
- Zoning description Rs1b
- Lot dimensions 5997.0
- Lot size (acres) 0.14
- Basement information Crawl space
- Building size 1695.0
- Mls® # R3053926
- Property sub type Single family residence
- Status Active
- Virtual tour
- Tax year 2024
- Bedroom 3.2m X 3.048m
Level: Main - Bedroom 3.912m X 2.743m
Level: Main - Primary bedroom 4.089m X 4.039m
Level: Main - Living room 4.572m X 3.962m
Level: Main - Family room 6.299m X 3.607m
Level: Main - Kitchen 5.613m X 2.997m
Level: Main - Foyer 2.515m X 2.235m
Level: Main - Dining room 3.251m X 4.953m
Level: Main
- Listing type identifier Idx

$-3,466
/ Month

