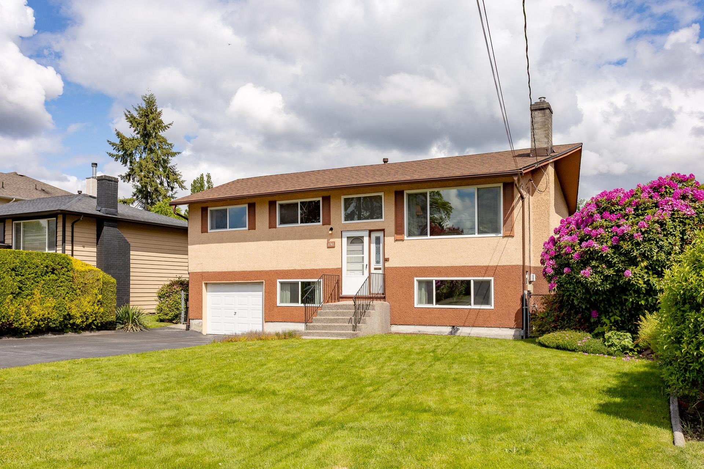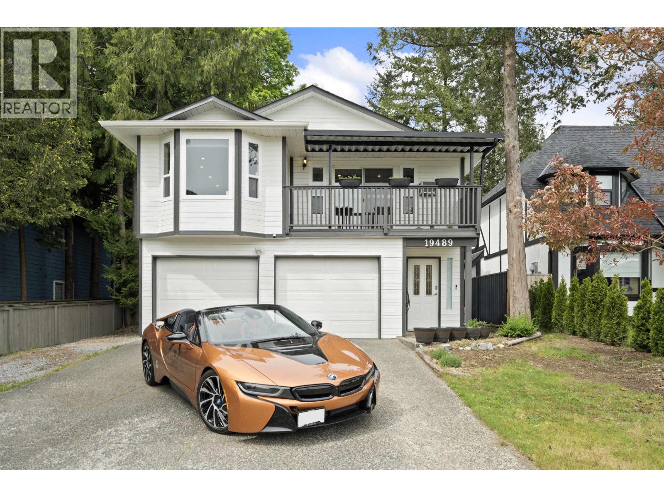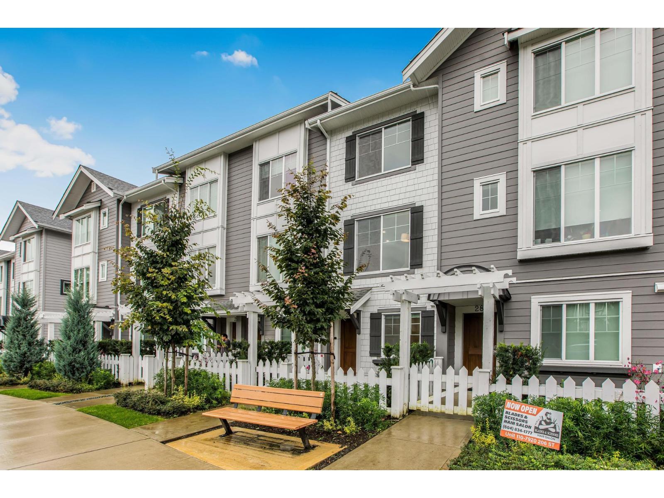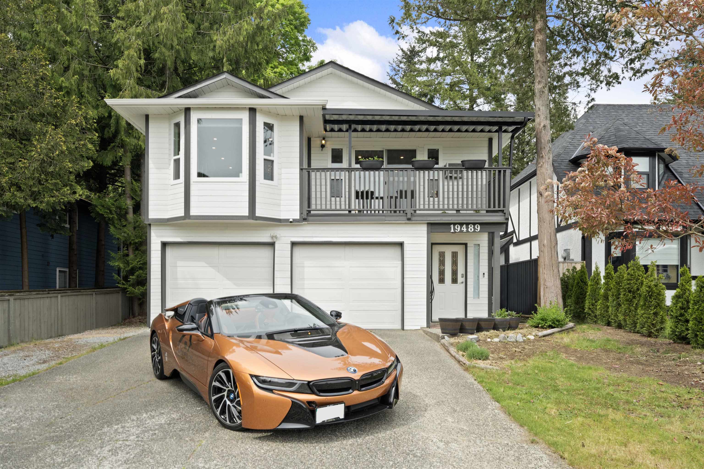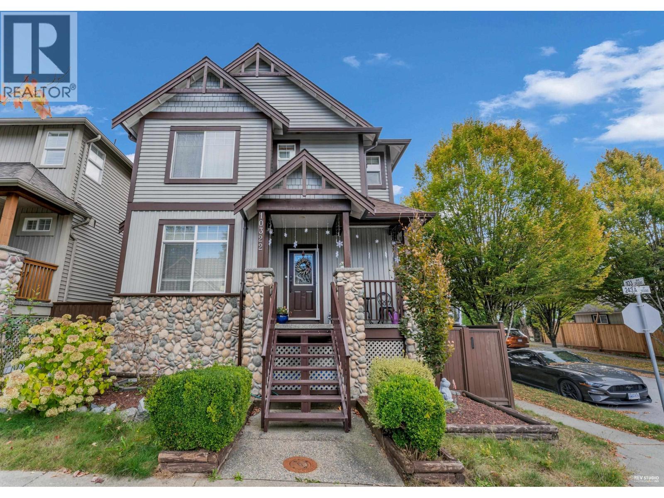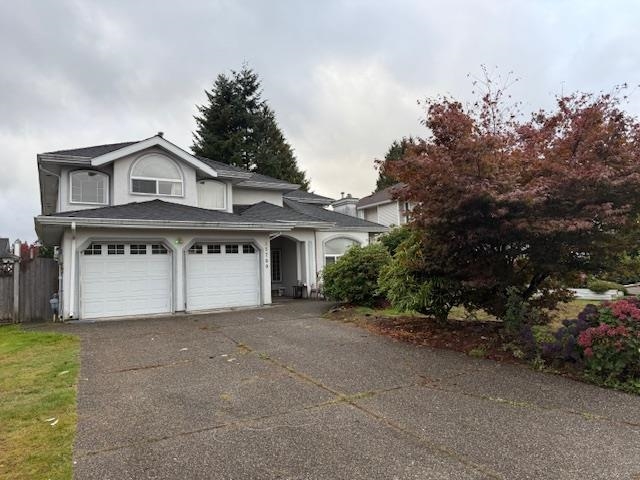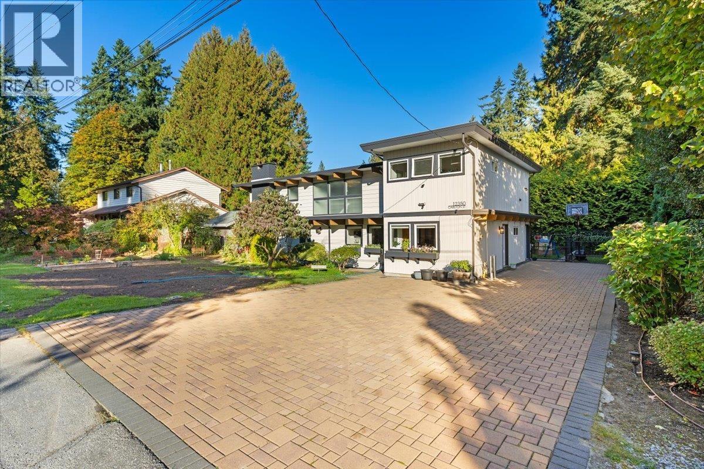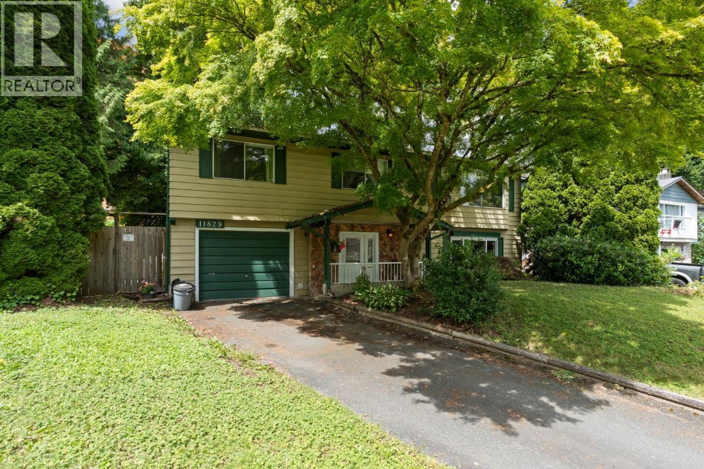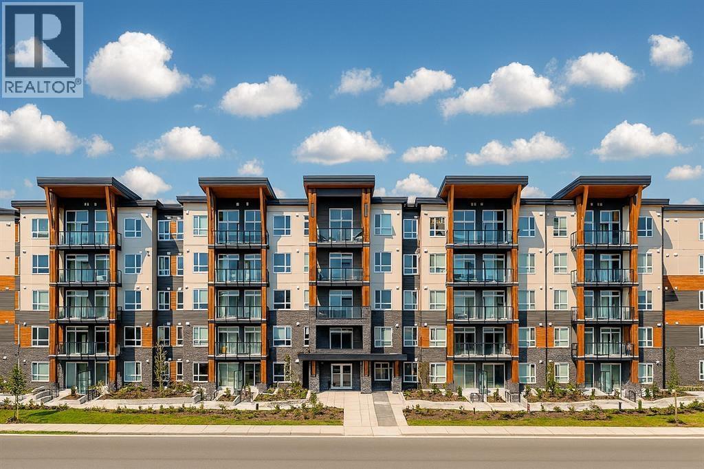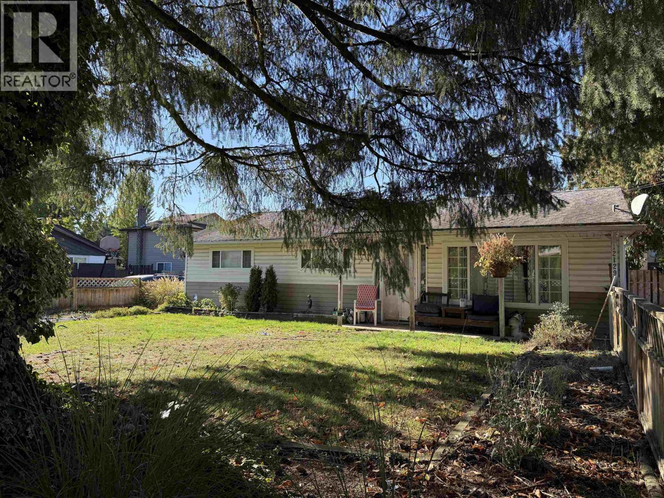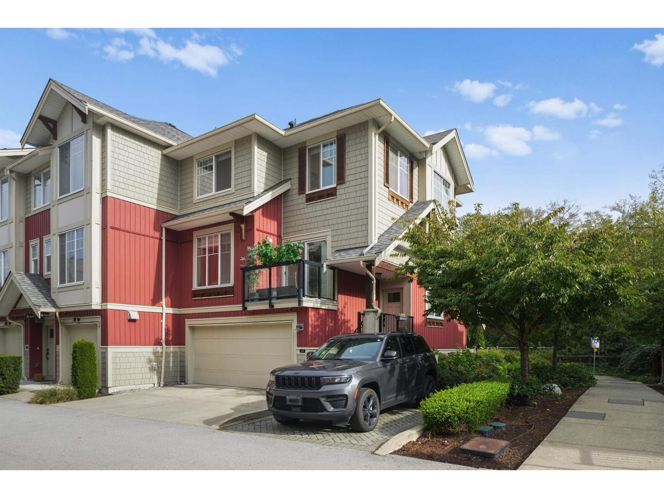- Houseful
- BC
- Maple Ridge
- Hammond
- 123b Avenue
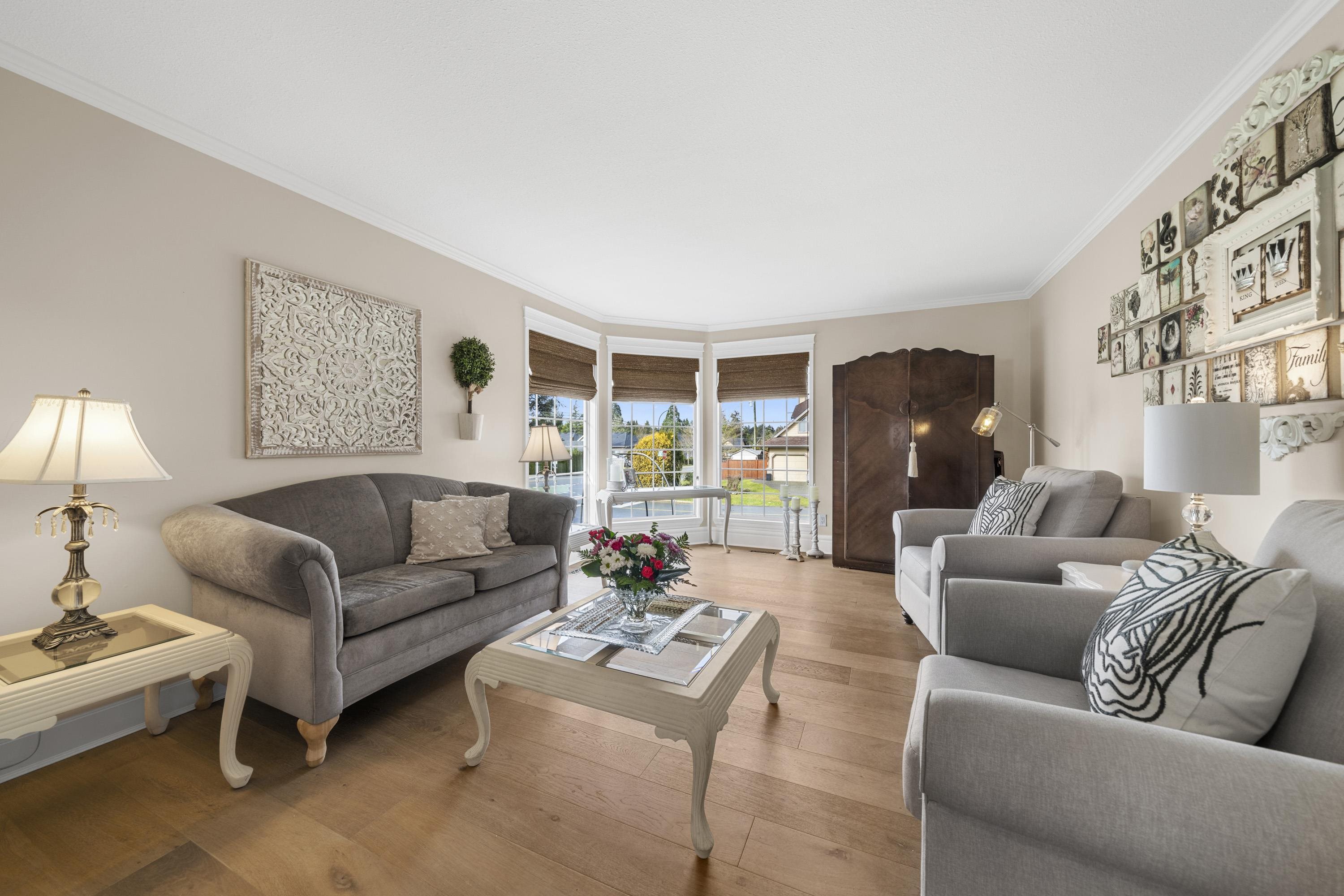
Highlights
Description
- Home value ($/Sqft)$634/Sqft
- Time on Houseful
- Property typeResidential
- Style3 level split
- Neighbourhood
- Median school Score
- Year built1990
- Mortgage payment
LOCATION, SPACIOUS AND TURN-KEY! This family home has room for everyone from 3 bed good size beds up, a spacious primary, an office/den plus a basement flex/4th bedroom. Modern farmhouse design elements in this meticulously maintained home are ideal for a growing family to enjoy. Tasteful updates include renovated bathrooms and the ultimate spa-ensuite (double vanity, heated floors, soaker tub). UPDATES: Floors, heatpumps, roof, gutters. Solve your storage problems with a double garage, multiple closets/storage nooks and crawl space. Everyone will enjoy the friendly cul-de-sac neighborhood with close proximity to schools, transportation, shopping and parks, and easy commuter access to Golden Ears Bridge. Comfort and cozy, move in to enjoy this summer in your private and fenced yard.
Home overview
- Heat source Forced air
- Sewer/ septic Public sewer, sanitary sewer
- Construction materials
- Foundation
- Roof
- Fencing Fenced
- # parking spaces 4
- Parking desc
- # full baths 2
- # half baths 1
- # total bathrooms 3.0
- # of above grade bedrooms
- Appliances Washer/dryer, dishwasher, refrigerator, stove
- Area Bc
- Water source Public
- Zoning description Sfd
- Lot dimensions 7448.0
- Lot size (acres) 0.17
- Basement information Full
- Building size 2206.0
- Mls® # R3055695
- Property sub type Single family residence
- Status Active
- Tax year 2025
- Bedroom 3.531m X 6.731m
- Bedroom 2.743m X 3.2m
Level: Above - Bedroom 3.048m X 3.2m
Level: Above - Walk-in closet 1.854m X 1.499m
Level: Above - Primary bedroom 6.172m X 4.013m
Level: Above - Family room 4.699m X 4.394m
Level: Main - Living room 3.81m X 4.826m
Level: Main - Laundry 3.277m X 3.353m
Level: Main - Dining room 3.683m X 4.064m
Level: Main - Den 3.023m X 2.769m
Level: Main - Foyer 2.997m X 2.007m
Level: Main - Kitchen 4.42m X 5.588m
Level: Main
- Listing type identifier Idx

$-3,731
/ Month

