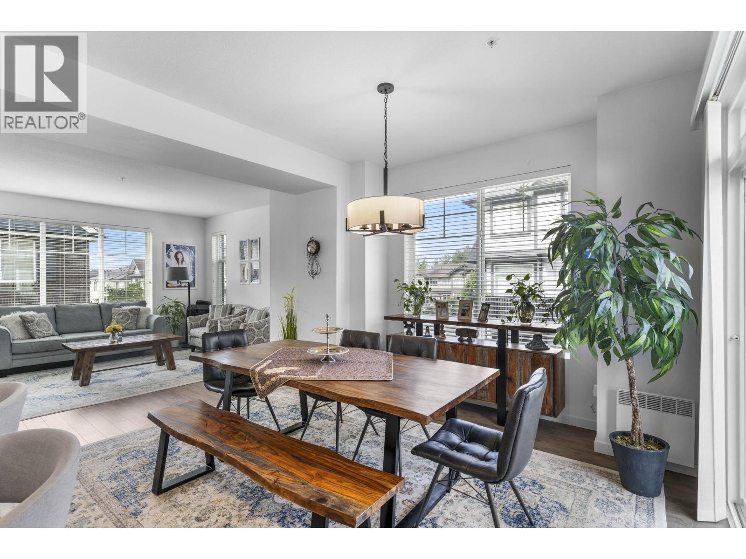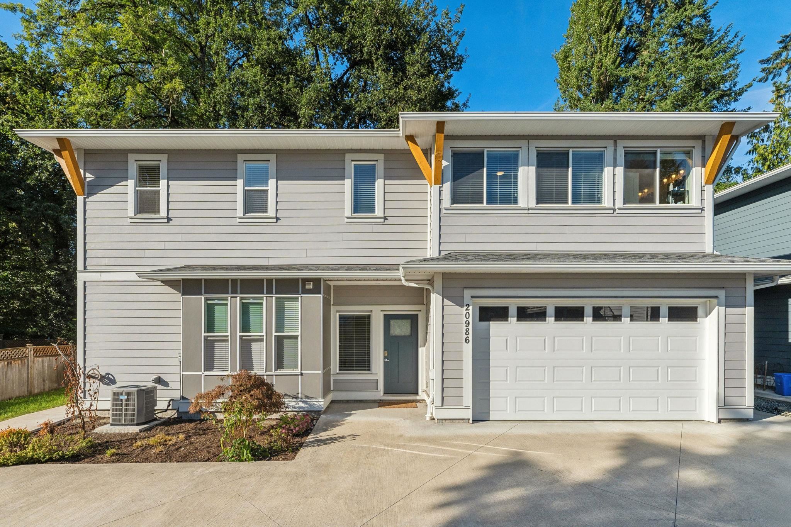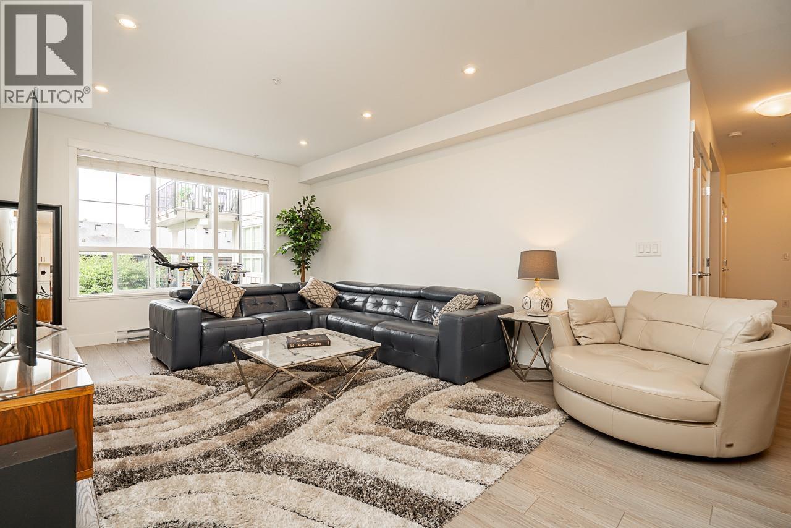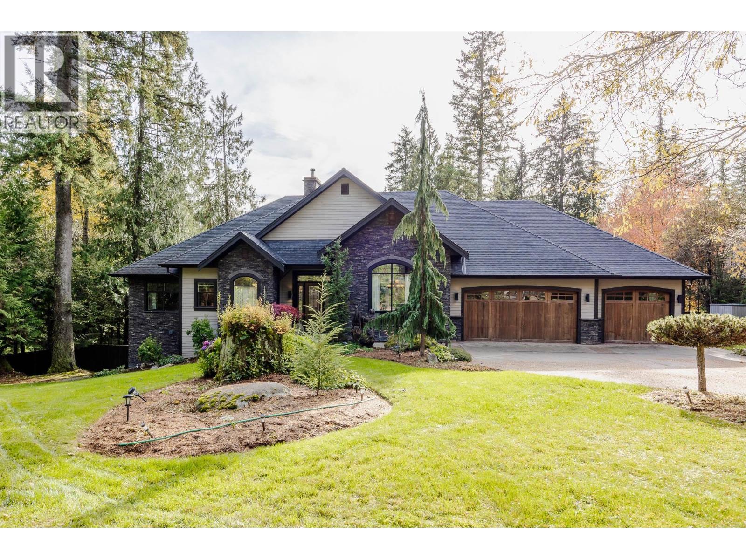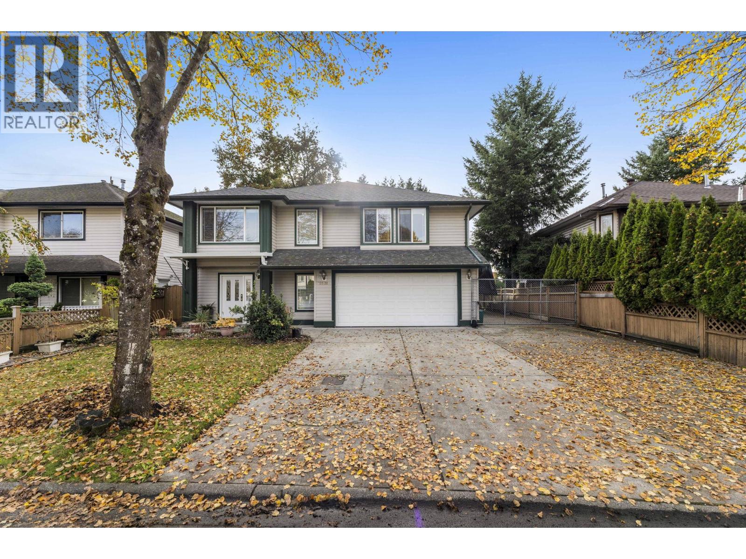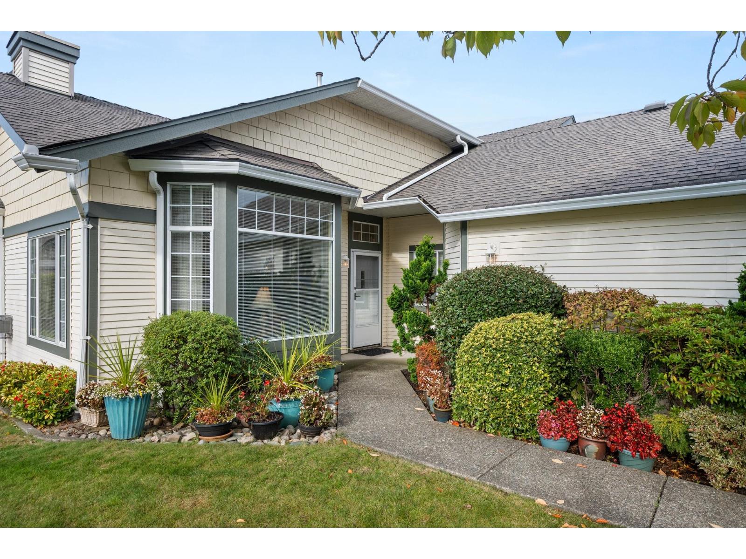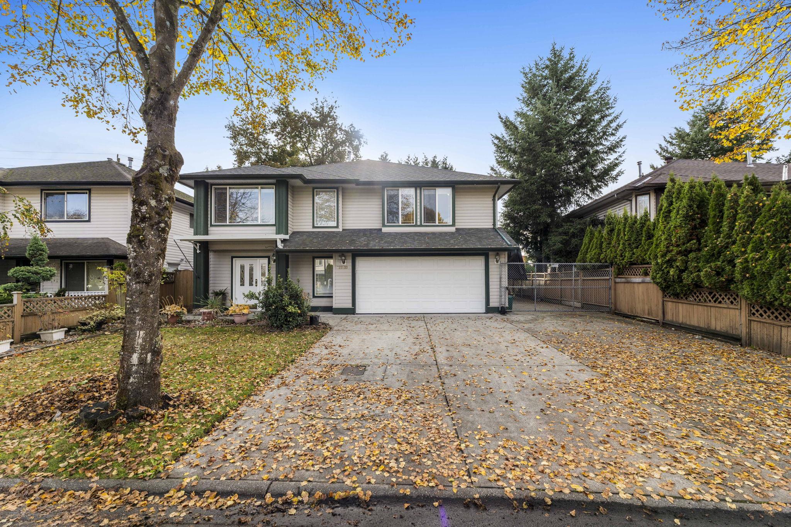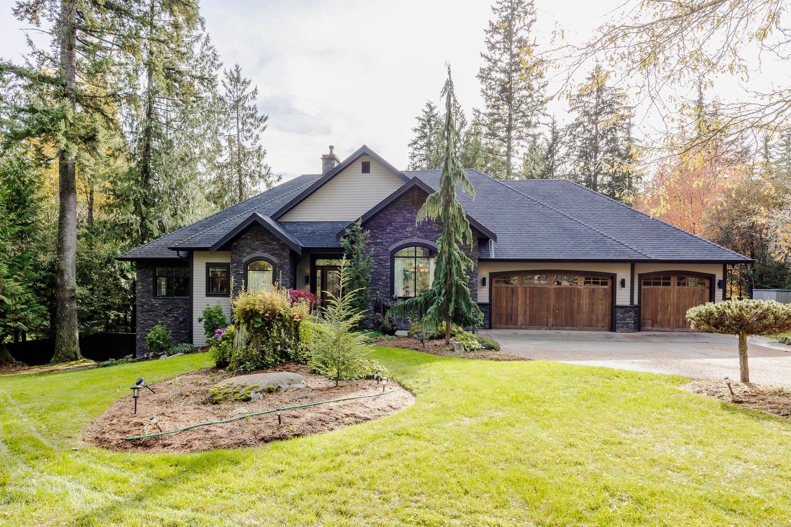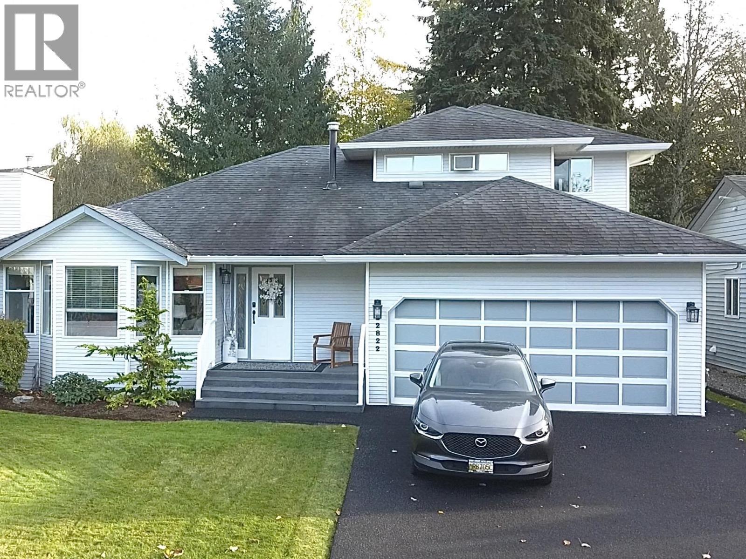- Houseful
- BC
- Maple Ridge
- Whonnock
- 124 Avenue
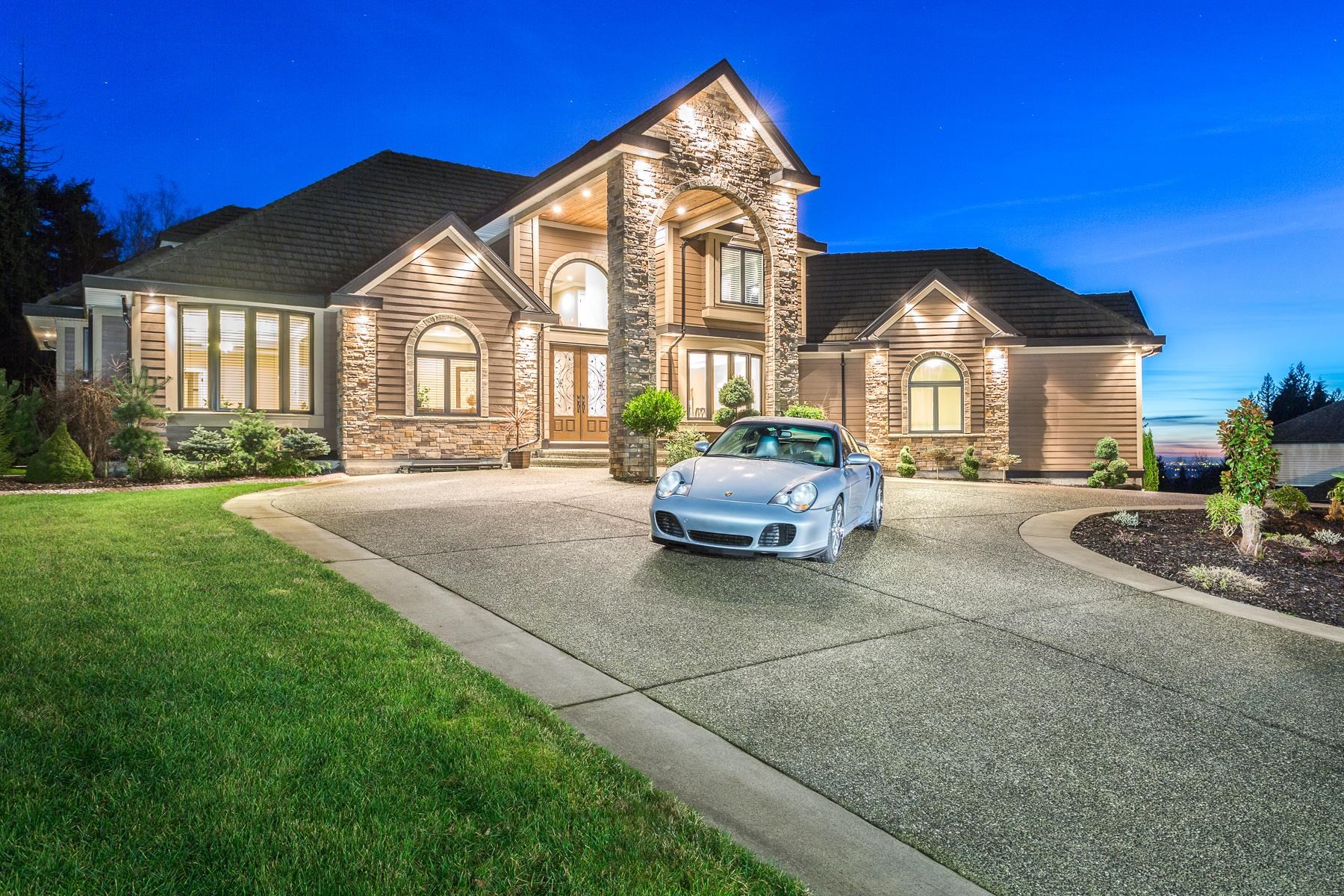
124 Avenue
For Sale
46 Days
$3,398,000 $202K
$3,600,000
6 beds
8 baths
7,209 Sqft
124 Avenue
For Sale
46 Days
$3,398,000 $202K
$3,600,000
6 beds
8 baths
7,209 Sqft
Highlights
Description
- Home value ($/Sqft)$499/Sqft
- Time on Houseful
- Property typeResidential
- Neighbourhood
- Median school Score
- Year built2010
- Mortgage payment
This remarkable estate sits on almost an acre beside greenbelt, surrounded by prestigious homes. The grand foyer welcomes you with a sweeping staircase, soaring ceilings, and a dramatic chandelier. A chef’s kitchen showcases Sub-Zero, Miele & Wolf appliances, stone accents, and custom cabinetry. Hardwood floors, Italian tile, and four fireplaces add warmth and elegance throughout. Enjoy radiant in-floor heating, A/C, a fitness studio with cooling system, sauna, and multiple laundry rooms. The primary suite offers a spa-like ensuite with expansive dressing room. Parking includes a 4-car attached garage plus a heated 2-car detached garage with full bath. The lower level features a legal 2-bedroom suite with private entry.
MLS®#R3048887 updated 3 weeks ago.
Houseful checked MLS® for data 3 weeks ago.
Home overview
Amenities / Utilities
- Heat source Hot water, radiant
- Sewer/ septic Septic tank
Exterior
- Construction materials
- Foundation
- Roof
- # parking spaces 14
- Parking desc
Interior
- # full baths 6
- # half baths 2
- # total bathrooms 8.0
- # of above grade bedrooms
- Appliances Washer/dryer, dishwasher, refrigerator, stove
Location
- Area Bc
- Subdivision
- View Yes
- Water source Public
- Zoning description Rs2
Lot/ Land Details
- Lot dimensions 43037.0
Overview
- Lot size (acres) 0.99
- Basement information Finished, exterior entry
- Building size 7209.0
- Mls® # R3048887
- Property sub type Single family residence
- Status Active
- Tax year 2025
Rooms Information
metric
- Bedroom 4.445m X 3.861m
Level: Above - Bedroom 4.623m X 3.556m
Level: Above - Bedroom 3.861m X 4.013m
Level: Above - Other 4.42m X 5.08m
Level: Basement - Gym 4.572m X 6.096m
Level: Basement - Bedroom 3.658m X 3.759m
Level: Basement - Bedroom 3.962m X 4.14m
Level: Basement - Living room 6.401m X 8.23m
Level: Basement - Kitchen 3.048m X 2.134m
Level: Basement - Recreation room 4.572m X 5.486m
Level: Basement - Family room 4.775m X 4.572m
Level: Main - Living room 5.69m X 4.572m
Level: Main - Eating area 4.775m X 4.572m
Level: Main - Walk-in closet 5.969m X 2.286m
Level: Main - Office 3.658m X 3.962m
Level: Main - Kitchen 3.556m X 6.401m
Level: Main - Foyer 3.683m X 3.785m
Level: Main - Dining room 4.267m X 3.759m
Level: Main - Primary bedroom 4.572m X 7.62m
Level: Main - Laundry 2.438m X 2.337m
Level: Main
SOA_HOUSEKEEPING_ATTRS
- Listing type identifier Idx

Lock your rate with RBC pre-approval
Mortgage rate is for illustrative purposes only. Please check RBC.com/mortgages for the current mortgage rates
$-9,600
/ Month25 Years fixed, 20% down payment, % interest
$
$
$
%
$
%

Schedule a viewing
No obligation or purchase necessary, cancel at any time
Nearby Homes
Real estate & homes for sale nearby



