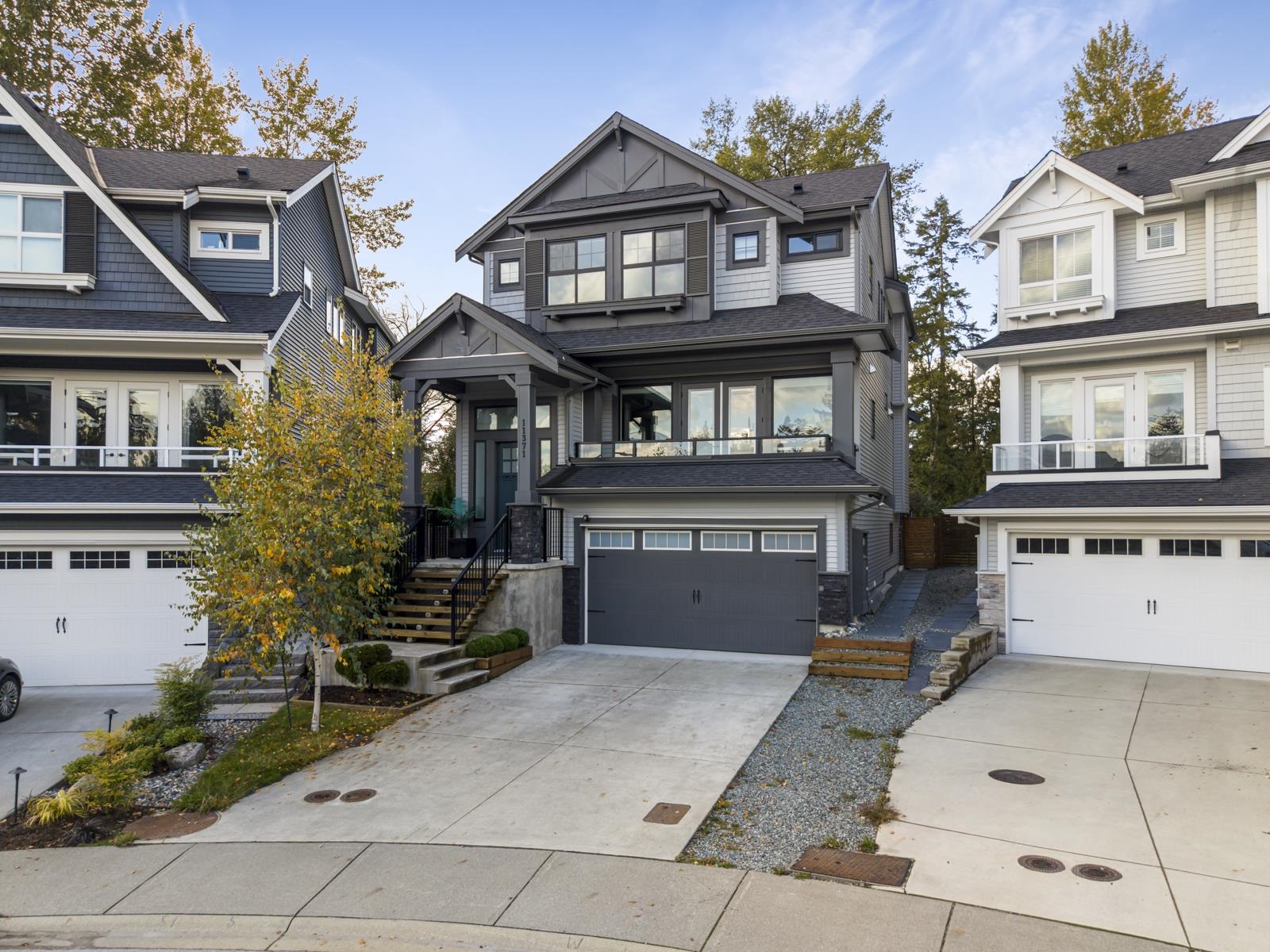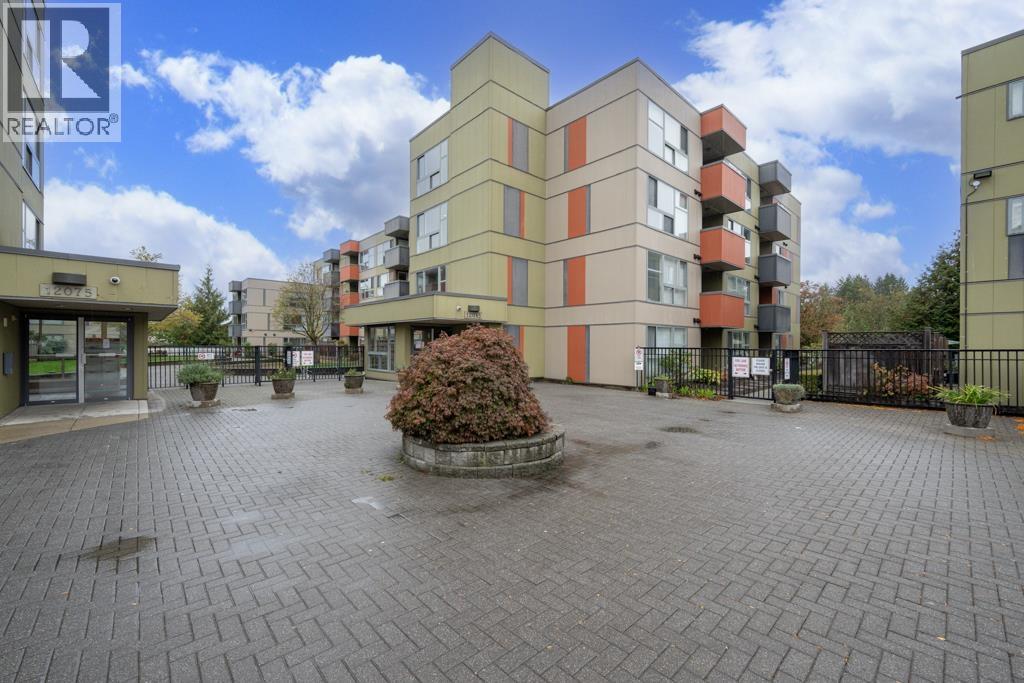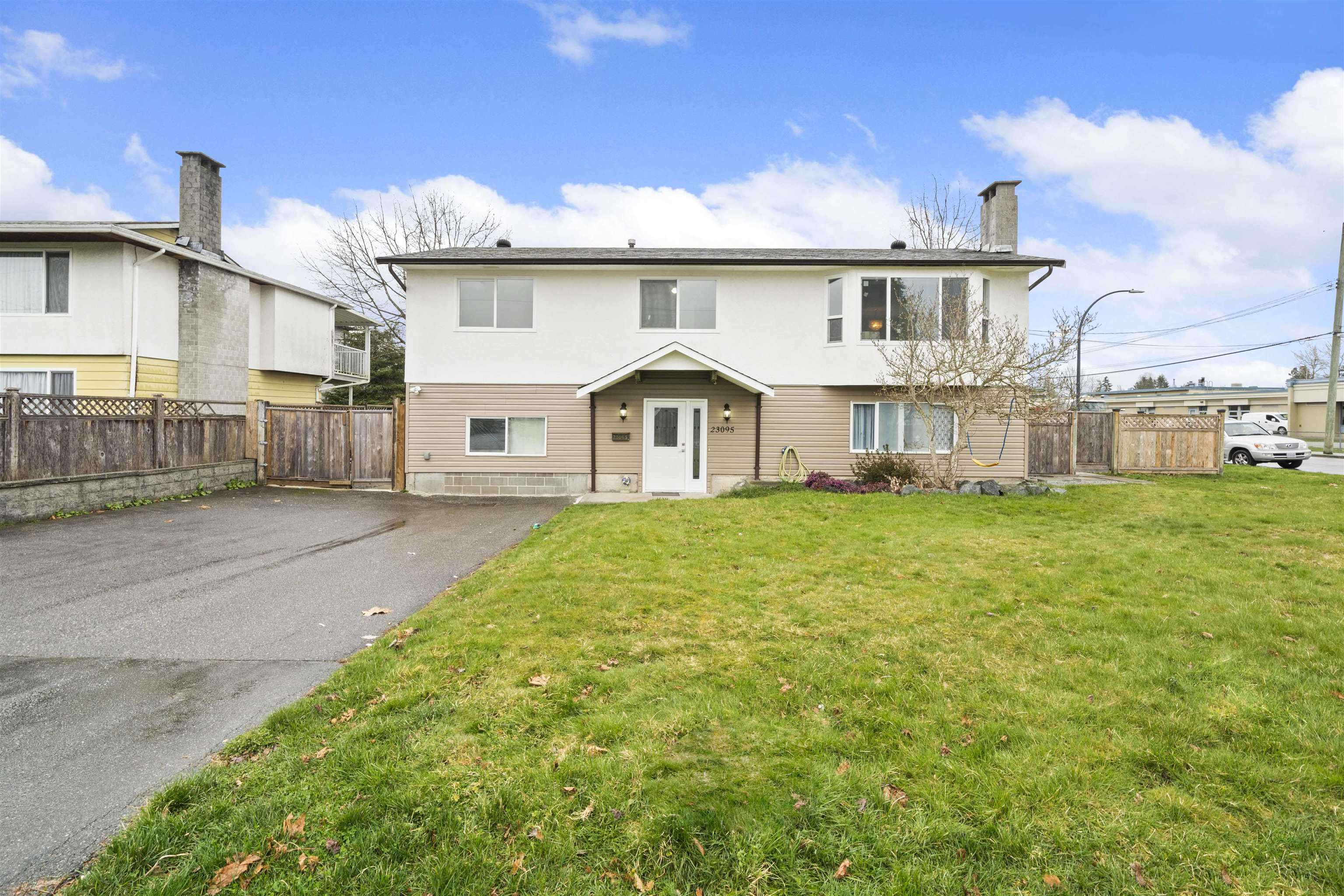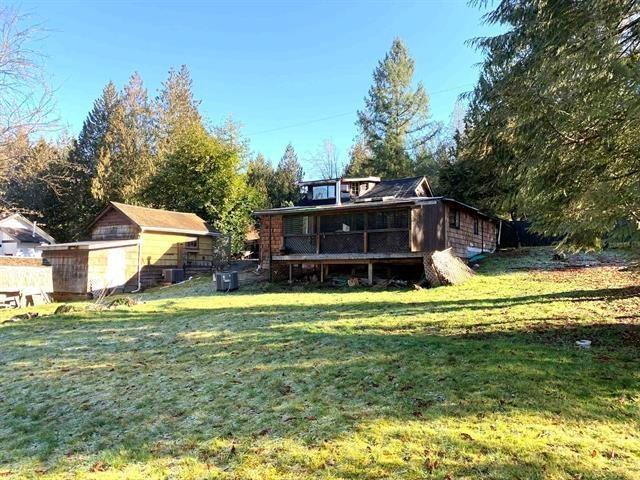- Houseful
- BC
- Maple Ridge
- Websters Corners
- 124 Avenue
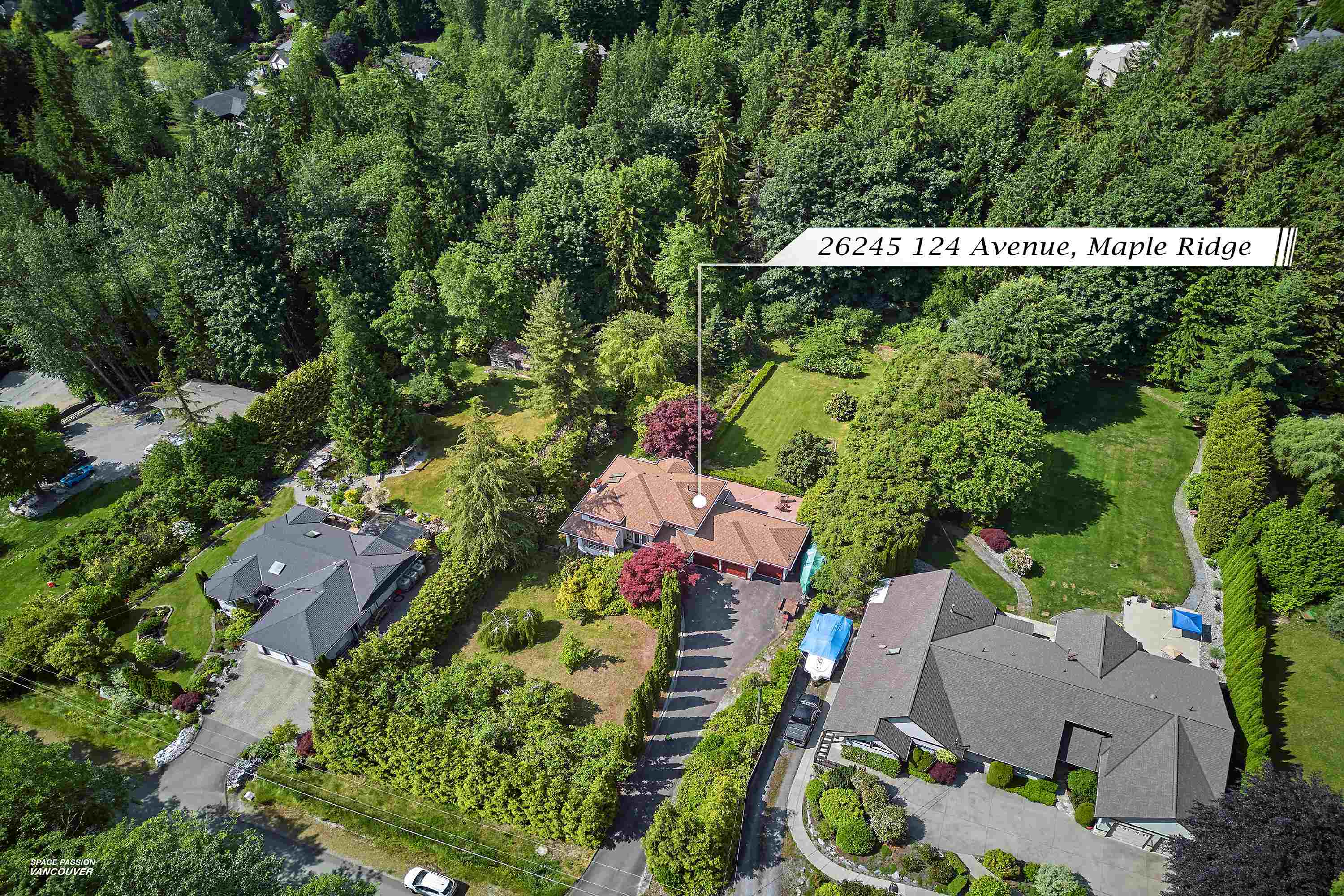
124 Avenue
124 Avenue
Highlights
Description
- Home value ($/Sqft)$462/Sqft
- Time on Houseful
- Property typeResidential
- Neighbourhood
- Median school Score
- Year built1994
- Mortgage payment
Looking for your own backyard oasis? Nestled in the heart of Whispering Falls, this warm and welcoming home sits on a peaceful 0.988 acre lot, surrounded by blooming gardens, fruit trees, and two tranquil fish ponds. With nearly 4,000 sqft of living space, it features 4 bright bedrooms and a den, a grand foyer with vaulted ceilings, and a custom kitchen with granite counters/floors, and S/S appliances. Cozy fireplaces add charm throughout, including one in the spacious primary suite that opens onto a private balcony. Lovingly cared for by the same family for 17 years, this home radiates pride and comfort. The walkout basement offers excellent suite potential, and the triple garage provides plenty of space. On city water and surrounded by nature—this is more than a home, it’s a lifestyle
Home overview
- Heat source Forced air
- Sewer/ septic Septic tank
- Construction materials
- Foundation
- Roof
- Fencing Fenced
- # parking spaces 10
- Parking desc
- # full baths 2
- # half baths 1
- # total bathrooms 3.0
- # of above grade bedrooms
- Appliances Washer/dryer, dishwasher, refrigerator, stove
- Area Bc
- Subdivision
- View No
- Water source Public
- Zoning description Rs-2
- Lot dimensions 43124.0
- Lot size (acres) 0.99
- Basement information Full, exterior entry
- Building size 3896.0
- Mls® # R3013576
- Property sub type Single family residence
- Status Active
- Tax year 2024
- Bedroom 3.962m X 3.607m
Level: Above - Primary bedroom 5.969m X 3.835m
Level: Above - Patio 1.422m X 3.353m
Level: Above - Walk-in closet 2.184m X 3.327m
Level: Above - Bedroom 3.607m X 3.327m
Level: Above - Storage 10.719m X 3.607m
Level: Basement - Patio 7.798m X 4.572m
Level: Basement - Bedroom 4.572m X 3.835m
Level: Basement - Recreation room 6.96m X 9.398m
Level: Basement - Den 3.48m X 3.378m
Level: Main - Family room 4.572m X 3.835m
Level: Main - Nook 1.854m X 2.769m
Level: Main - Laundry 2.565m X 3.708m
Level: Main - Dining room 3.962m X 5.309m
Level: Main - Kitchen 3.632m X 4.318m
Level: Main - Foyer 2.184m X 3.962m
Level: Main - Living room 3.912m X 3.886m
Level: Main
- Listing type identifier Idx

$-4,797
/ Month








