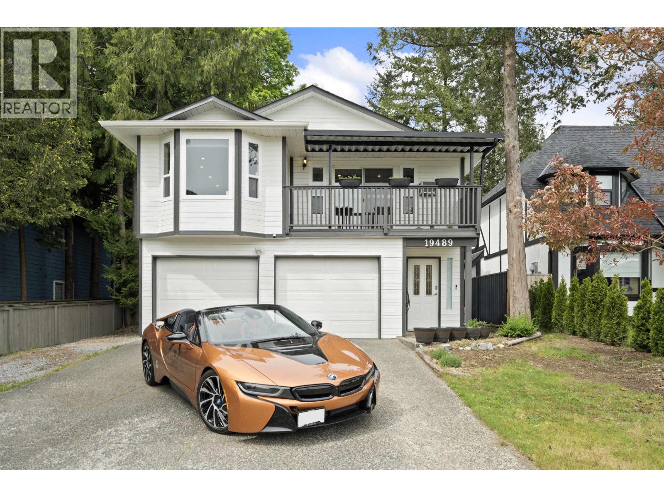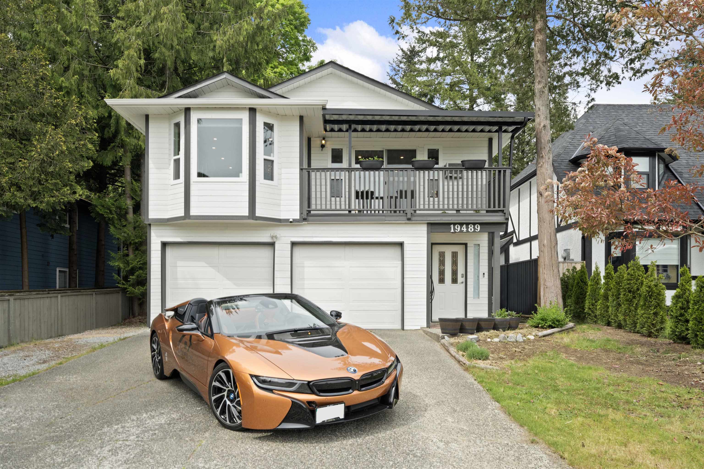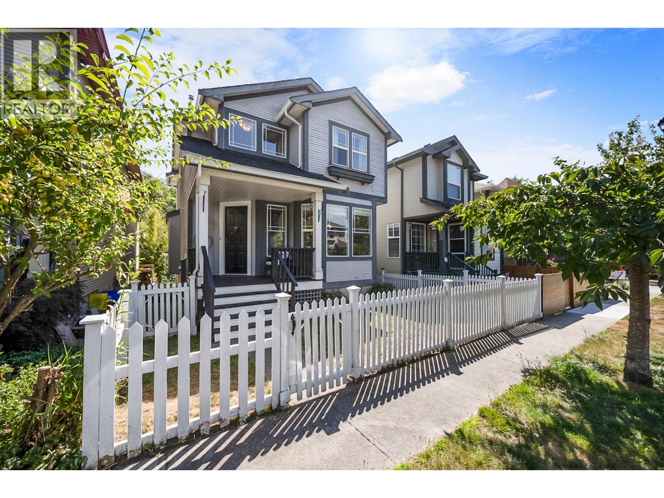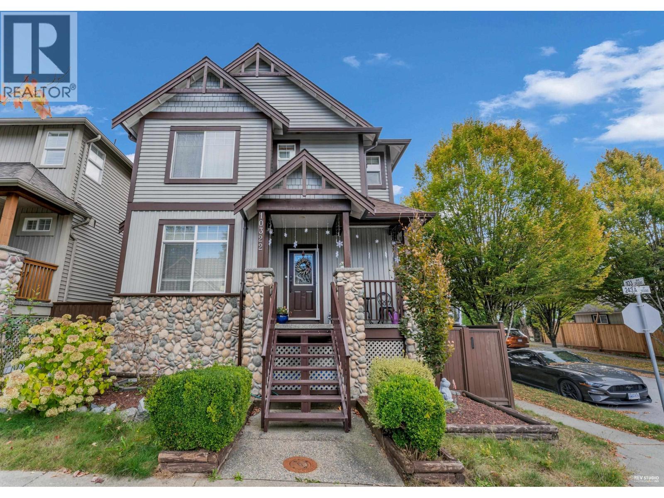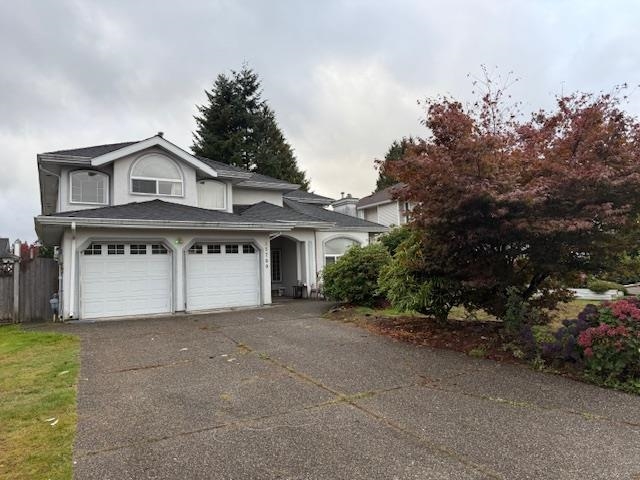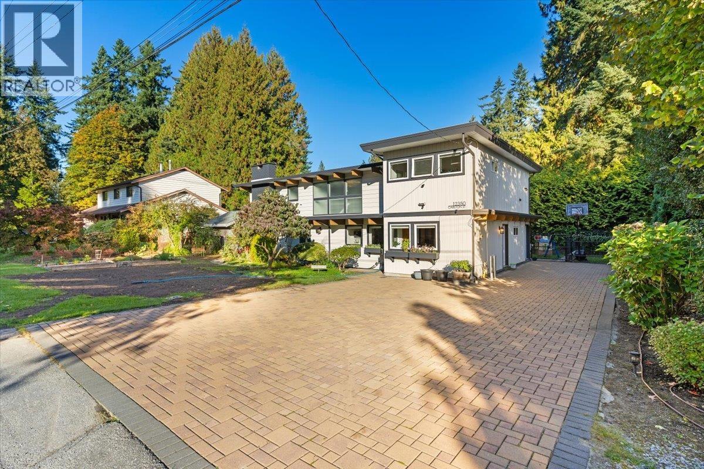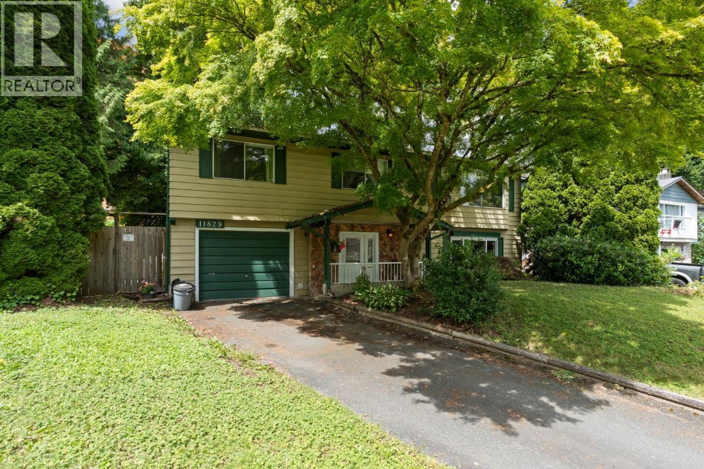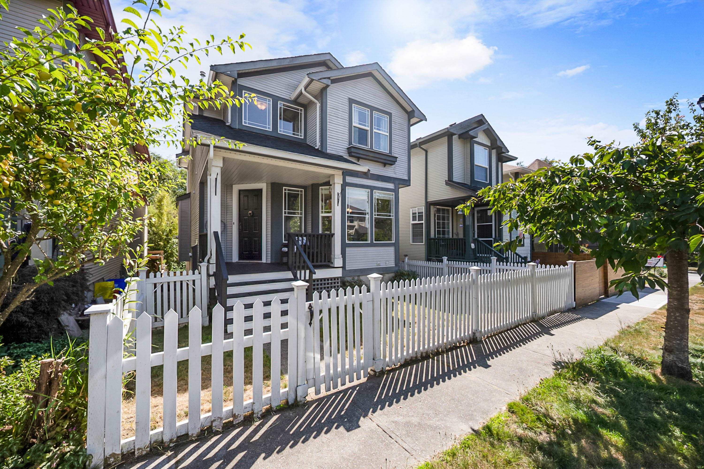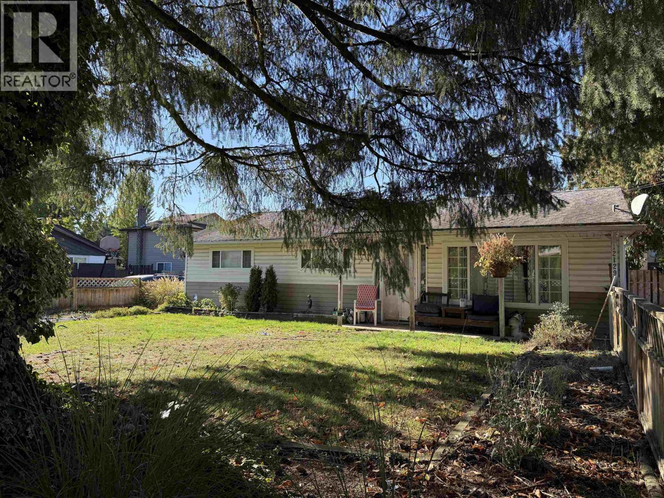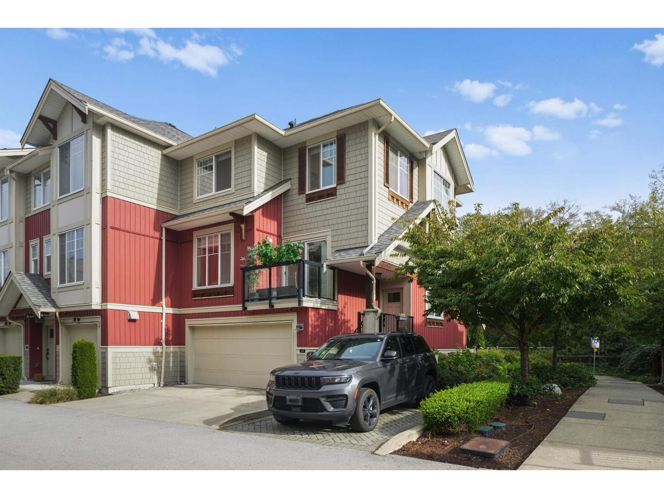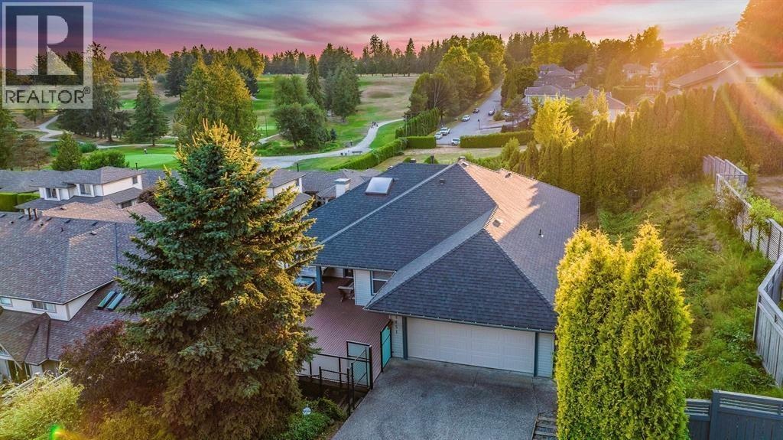- Houseful
- BC
- Maple Ridge
- The Ridge
- 124th Avenue
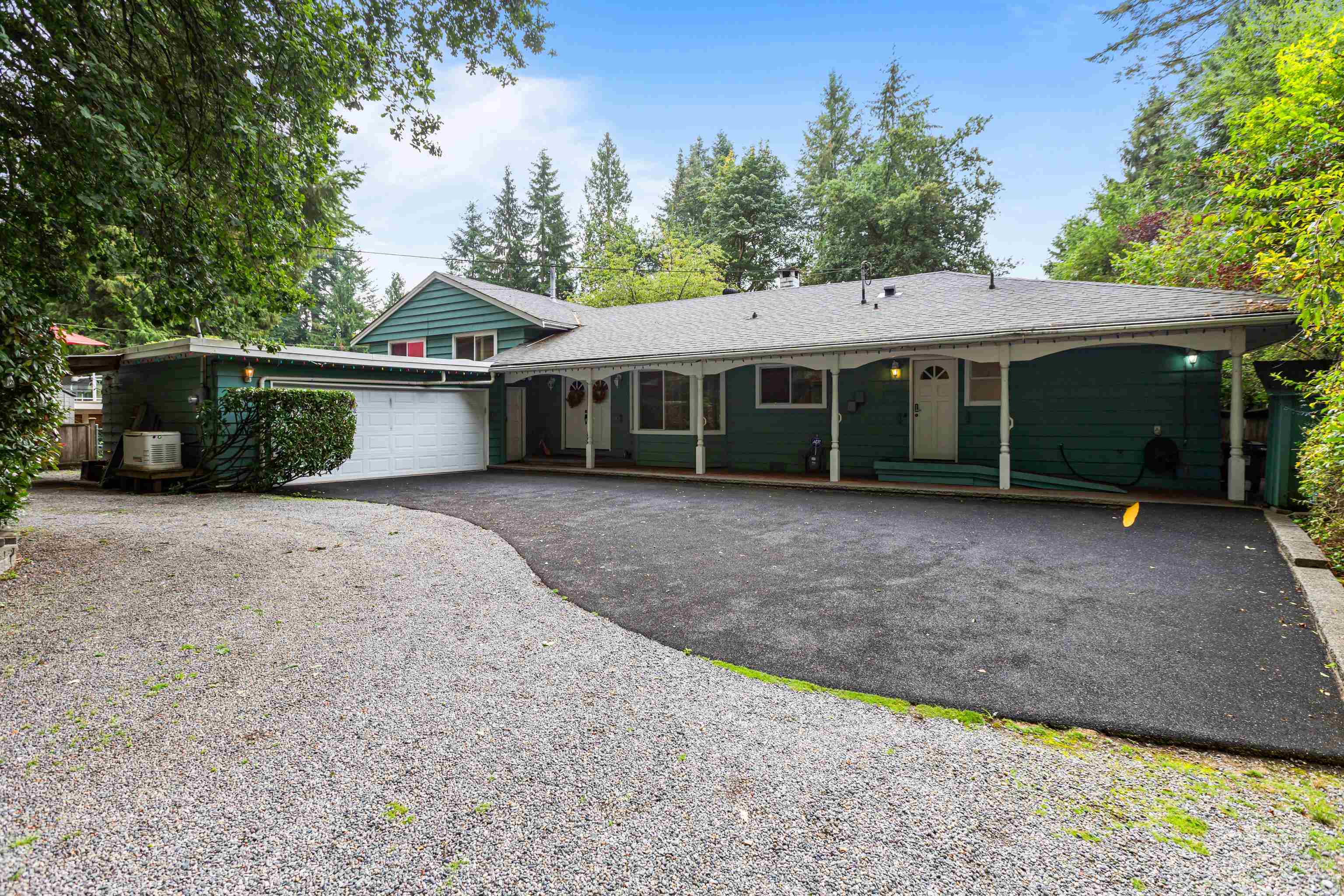
Highlights
Description
- Home value ($/Sqft)$490/Sqft
- Time on Houseful
- Property typeResidential
- StyleRancher/bungalow
- Neighbourhood
- Median school Score
- Year built1964
- Mortgage payment
Discover a one-of-a-kind property on Shady Lane—a spectacular 0.6-acre estate with a majestic back garden and wrap-around driveway creating your own private oasis. This over 3200 sqft home, built in 1964, is on the market for the first time and offers endless potential. Featuring 5 bedrooms, 5 bathrooms, 2 kitchens, and 2 primary suites, it’s perfect for multigenerational living. A bungalow attached to a two-level home, complete with an elevator, wheelchair-accessible washroom, sauna, generator, and A/C. Enjoy a double car garage plus RV parking—6 total spots. Sold as is, where is, awaiting your creative touch.
MLS®#R3056351 updated 22 hours ago.
Houseful checked MLS® for data 22 hours ago.
Home overview
Amenities / Utilities
- Heat source Electric, forced air, heat pump
- Sewer/ septic Public sewer
Exterior
- Construction materials
- Foundation
- Roof
- Fencing Fenced
- # parking spaces 6
- Parking desc
Interior
- # full baths 4
- # half baths 1
- # total bathrooms 5.0
- # of above grade bedrooms
- Appliances Washer/dryer, dishwasher, refrigerator, stove
Location
- Area Bc
- Subdivision
- Water source Public, community
- Zoning description Rs-1
Lot/ Land Details
- Lot dimensions 26136.0
Overview
- Lot size (acres) 0.6
- Basement information None
- Building size 3216.0
- Mls® # R3056351
- Property sub type Single family residence
- Status Active
- Virtual tour
- Tax year 2025
Rooms Information
metric
- Solarium 4.115m X 1.829m
- Kitchen 4.14m X 2.896m
- Bedroom 5.131m X 3.353m
- Bedroom 2.845m X 2.565m
- Bedroom 2.819m X 3.861m
Level: Above - Solarium 5.385m X 2.388m
Level: Above - Flex room 3.2m X 2.743m
Level: Above - Primary bedroom 3.886m X 6.528m
Level: Above - Foyer 2.134m X 3.277m
Level: Main - Eating area 3.175m X 4.013m
Level: Main - Living room 5.918m X 4.013m
Level: Main - Dining room 2.997m X 4.013m
Level: Main - Kitchen 3.632m X 3.404m
Level: Main - Primary bedroom 5.639m X 6.807m
Level: Main
SOA_HOUSEKEEPING_ATTRS
- Listing type identifier Idx

Lock your rate with RBC pre-approval
Mortgage rate is for illustrative purposes only. Please check RBC.com/mortgages for the current mortgage rates
$-4,200
/ Month25 Years fixed, 20% down payment, % interest
$
$
$
%
$
%

Schedule a viewing
No obligation or purchase necessary, cancel at any time
Nearby Homes
Real estate & homes for sale nearby

