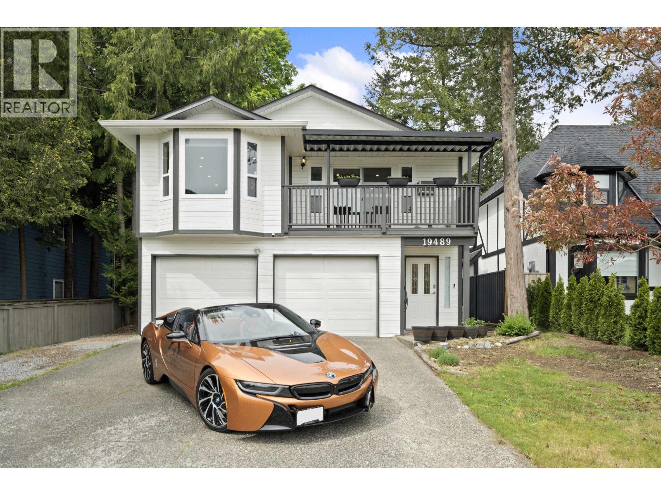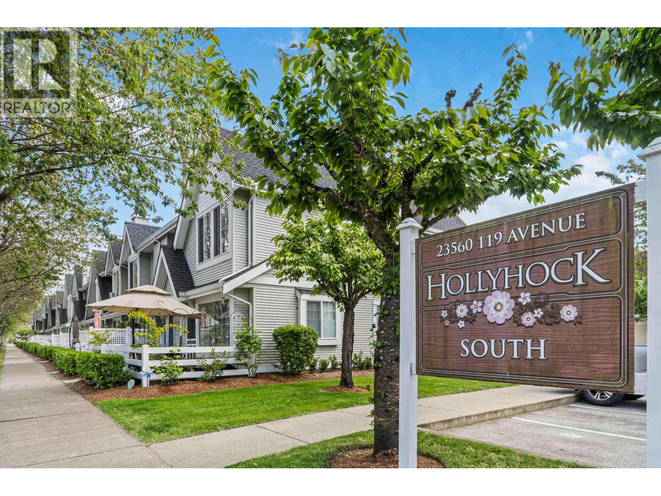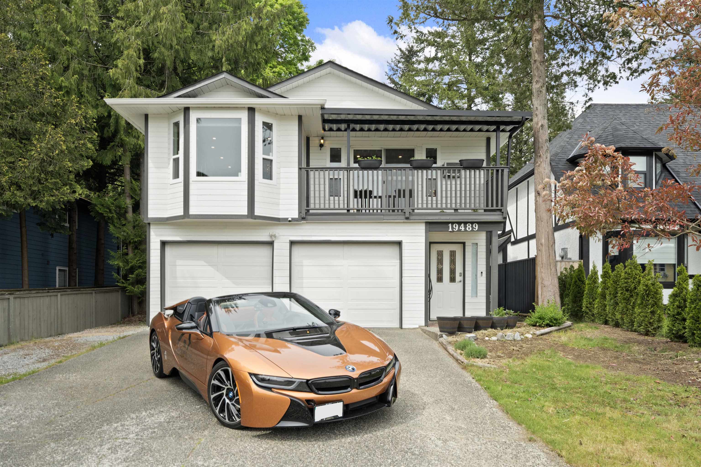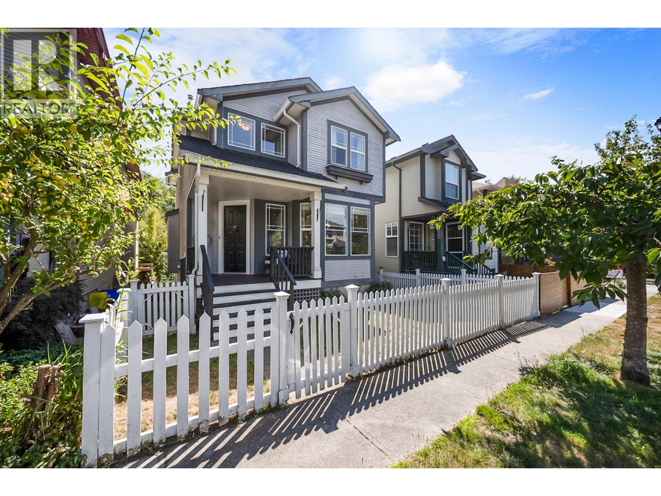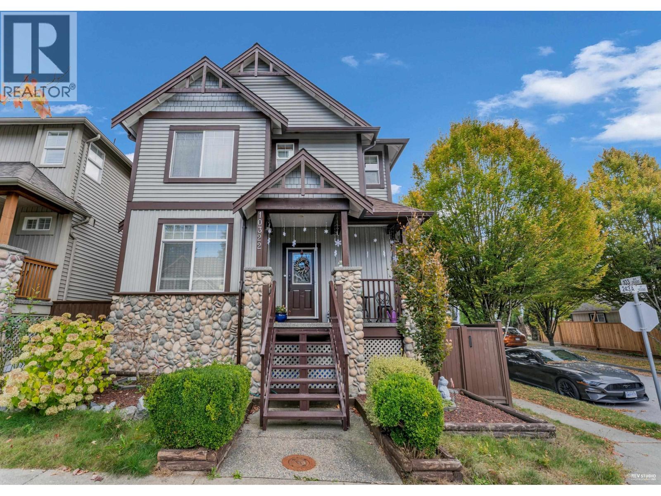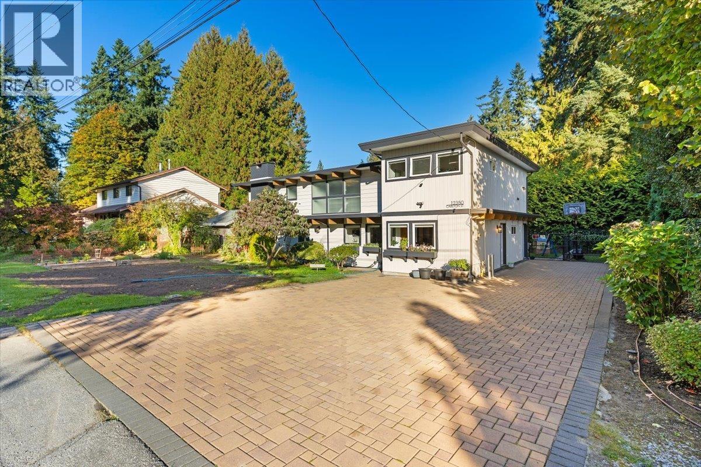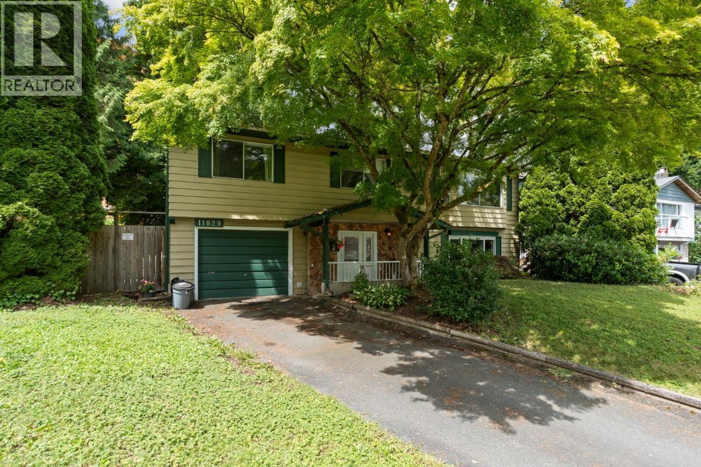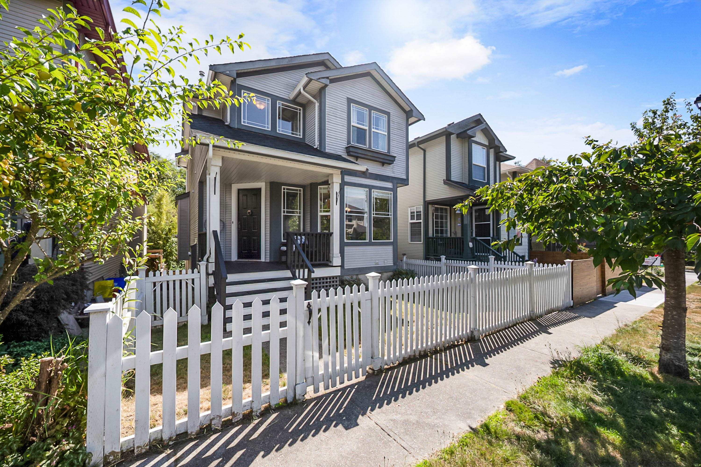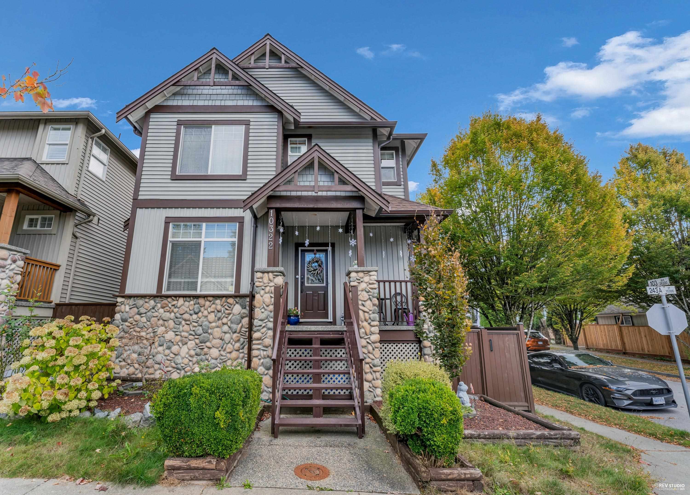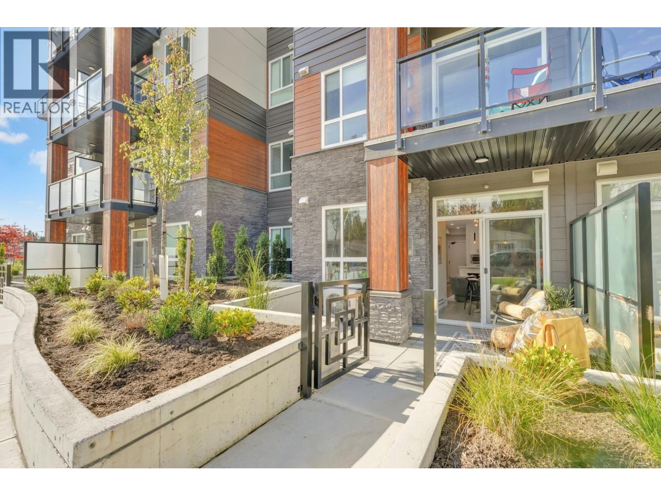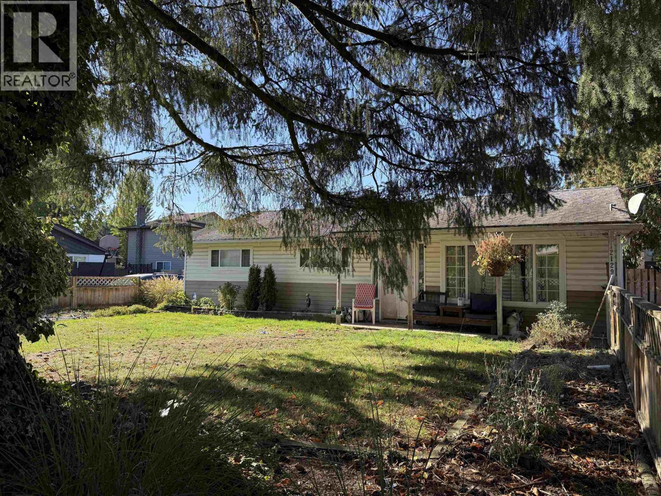- Houseful
- BC
- Maple Ridge
- Haney
- 124th Avenue
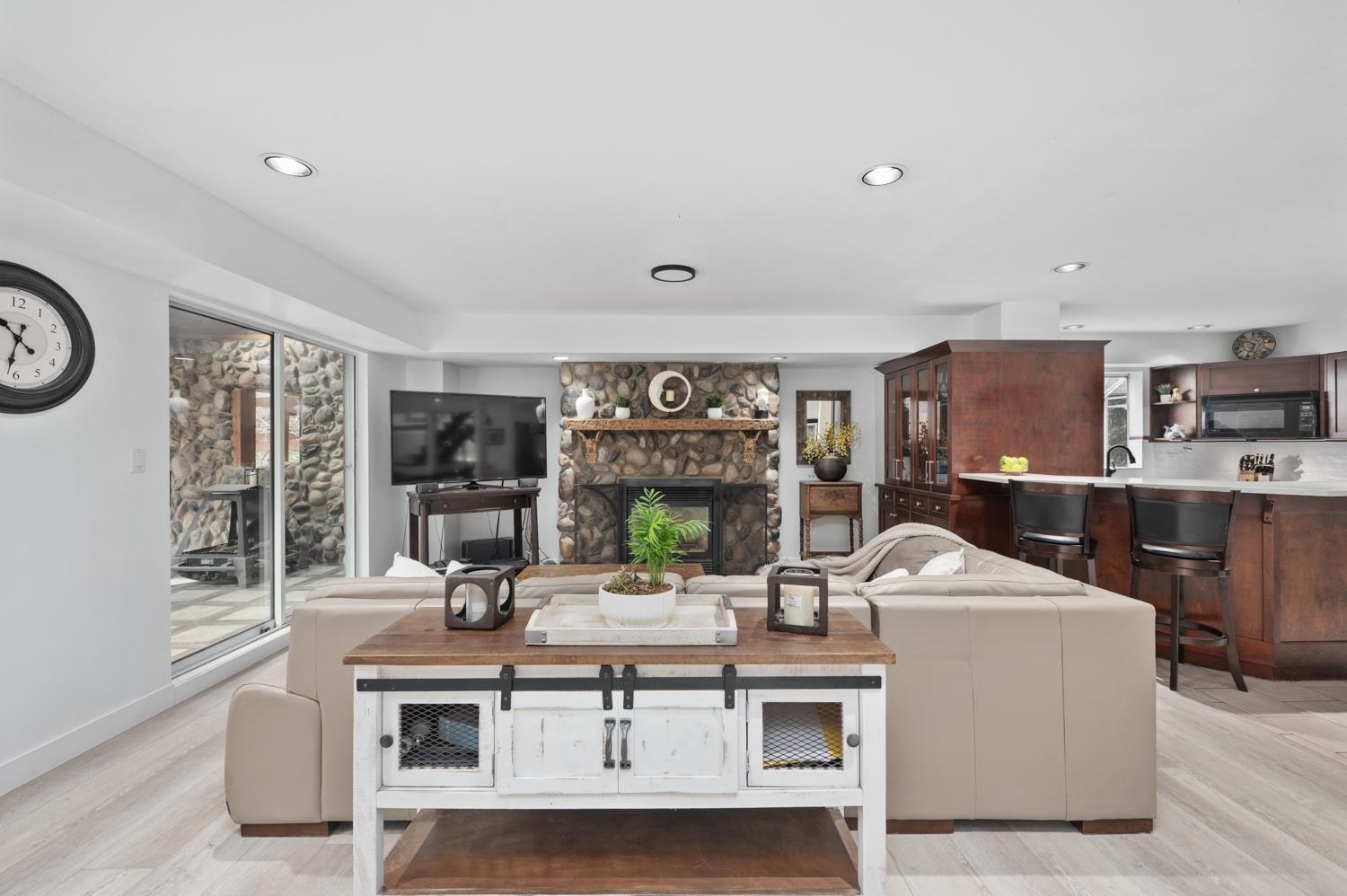
Highlights
Description
- Home value ($/Sqft)$483/Sqft
- Time on Houseful
- Property typeResidential
- Neighbourhood
- CommunityShopping Nearby
- Median school Score
- Year built1990
- Mortgage payment
BACK ON THE MARKET – BEAUTIFULLY UPDATED & MOVE-IN READY! Nestled on a private 9,000 sf creekside lot, this home blends luxury, comfort & nature. Freshly painted w/ new carpet on stairs & upper level, new vinyl plank in LR/DR, & updated kitchen w/ Corian counters, SS appls & new backsplash. Glass-covered deck w/ BBQ hookup ideal for year-round use. Primary suite boasts spa-like ensuite w/ heated flrs, rain shower & custom Cal Closet. 2 more bdrms + laundry up. Reno’d bsmt offers in-law suite or income potential. Enjoy 2 lg decks, tranquil creek, waterfall & charming bridge to more yard space. Features incl. floating stairs, rock FP, updated lighting & modern finishes. Excellent layout for families or entertainers. This one truly checks all the boxes! Call to view today!
Home overview
- Heat source Forced air, natural gas
- Sewer/ septic Public sewer, sanitary sewer, storm sewer
- Construction materials
- Foundation
- Roof
- # parking spaces 6
- Parking desc
- # full baths 3
- # half baths 1
- # total bathrooms 4.0
- # of above grade bedrooms
- Appliances Washer/dryer, dishwasher, refrigerator, stove
- Community Shopping nearby
- Area Bc
- View Yes
- Water source Public
- Zoning description Rs-1
- Lot dimensions 8924.86
- Lot size (acres) 0.2
- Basement information Full, finished, exterior entry
- Building size 3105.0
- Mls® # R3042470
- Property sub type Single family residence
- Status Active
- Virtual tour
- Tax year 2024
- Bedroom 3.734m X 3.861m
Level: Above - Primary bedroom 4.953m X 6.934m
Level: Above - Bedroom 3.785m X 3.81m
Level: Above - Walk-in closet 2.591m X 1.905m
Level: Above - Kitchen 3.023m X 2.845m
Level: Basement - Family room 5.105m X 4.42m
Level: Basement - Bedroom 2.515m X 3.759m
Level: Basement - Kitchen 3.988m X 4.775m
Level: Main - Foyer 4.902m X 2.642m
Level: Main - Den 2.921m X 3.302m
Level: Main - Dining room 6.274m X 4.623m
Level: Main - Other 3.048m X 3.251m
Level: Main - Living room 4.928m X 4.216m
Level: Main
- Listing type identifier Idx

$-3,997
/ Month

