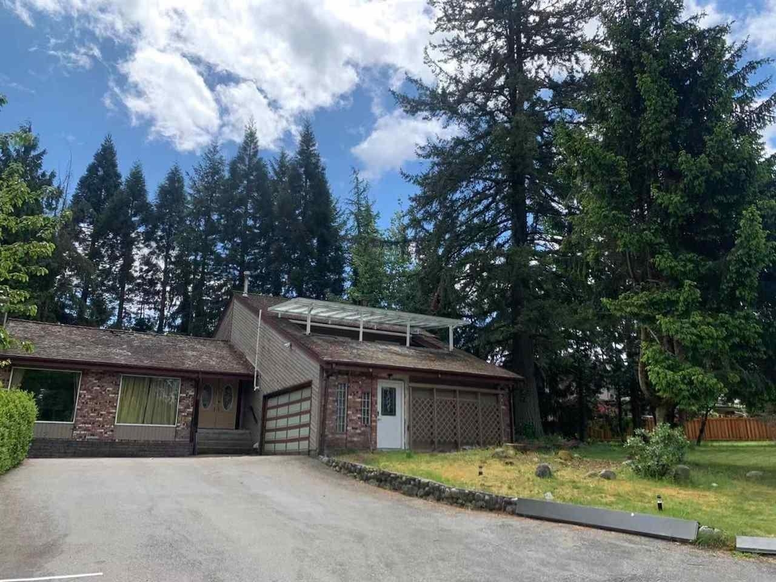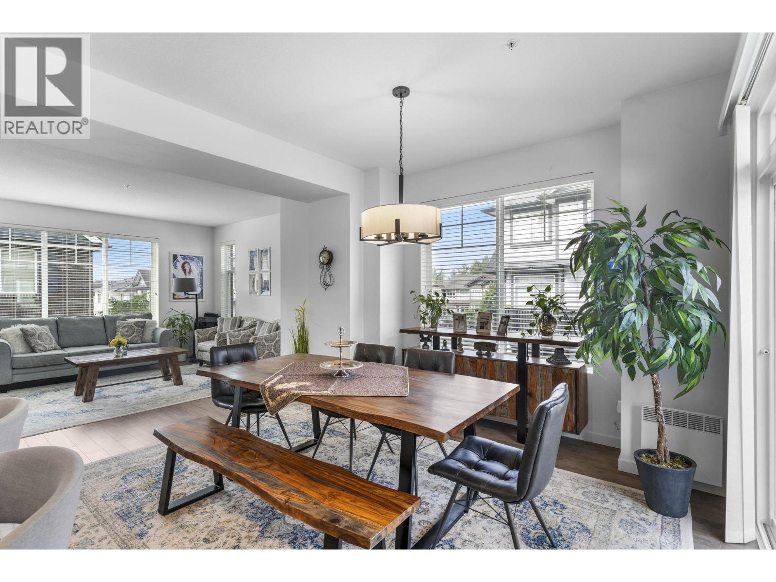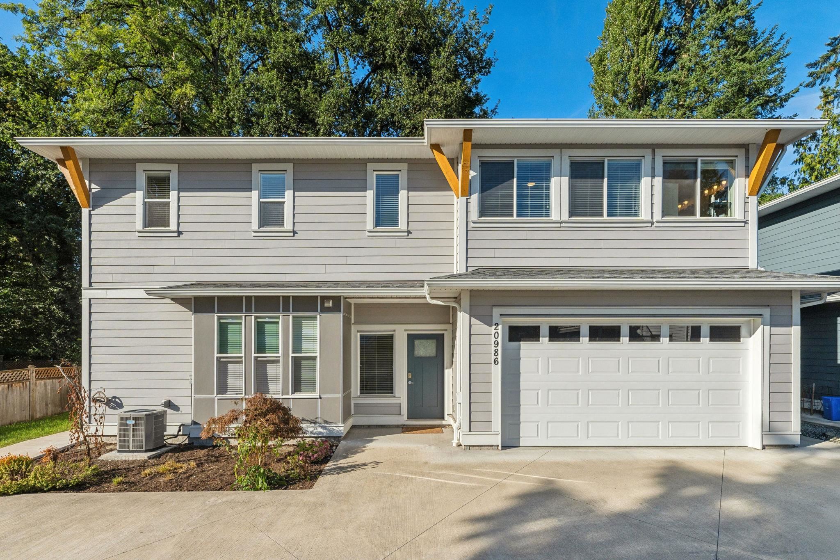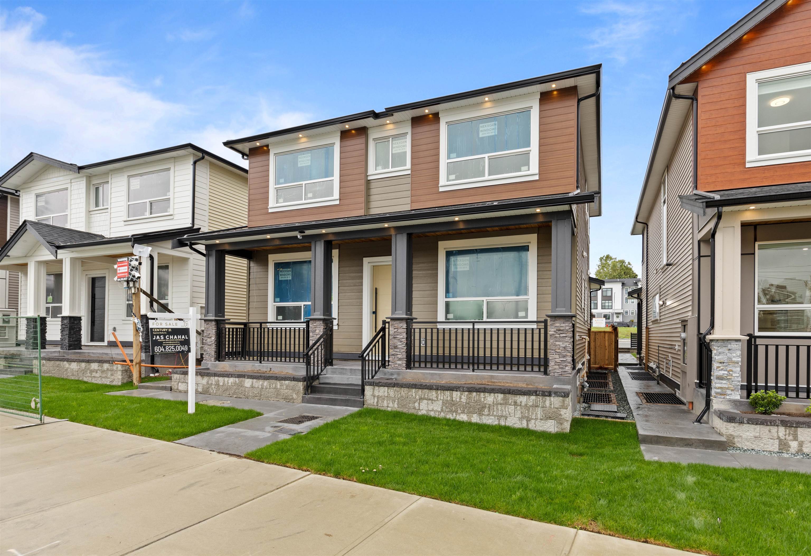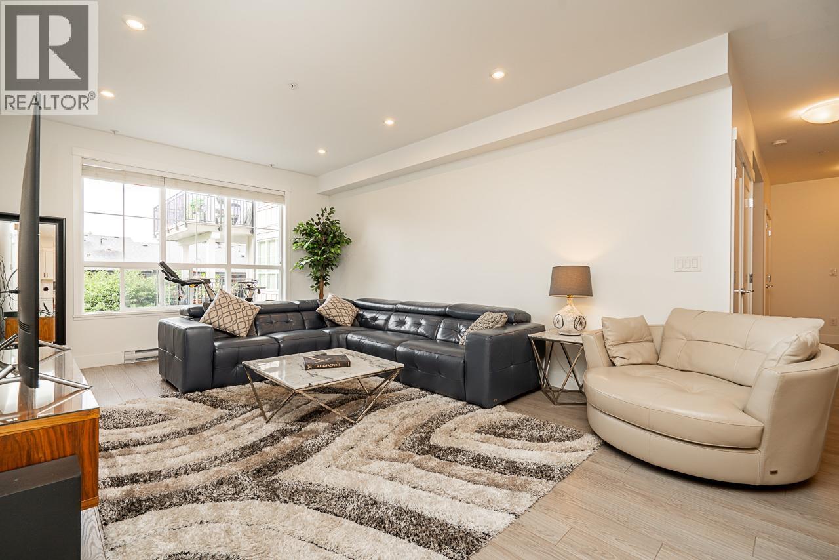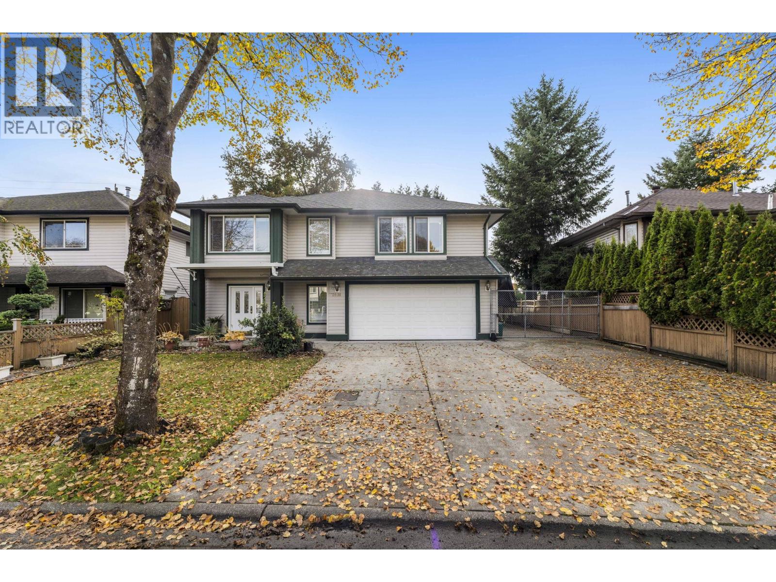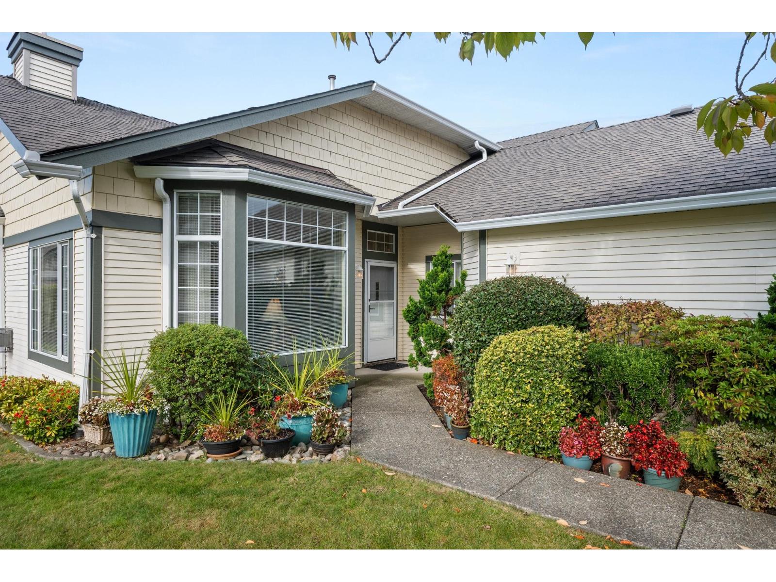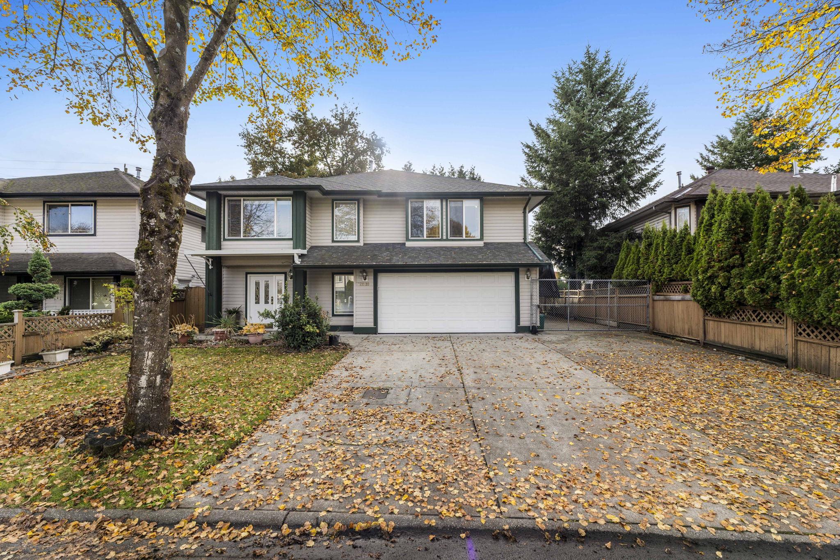- Houseful
- BC
- Maple Ridge
- Hammond
- 125 Avenue
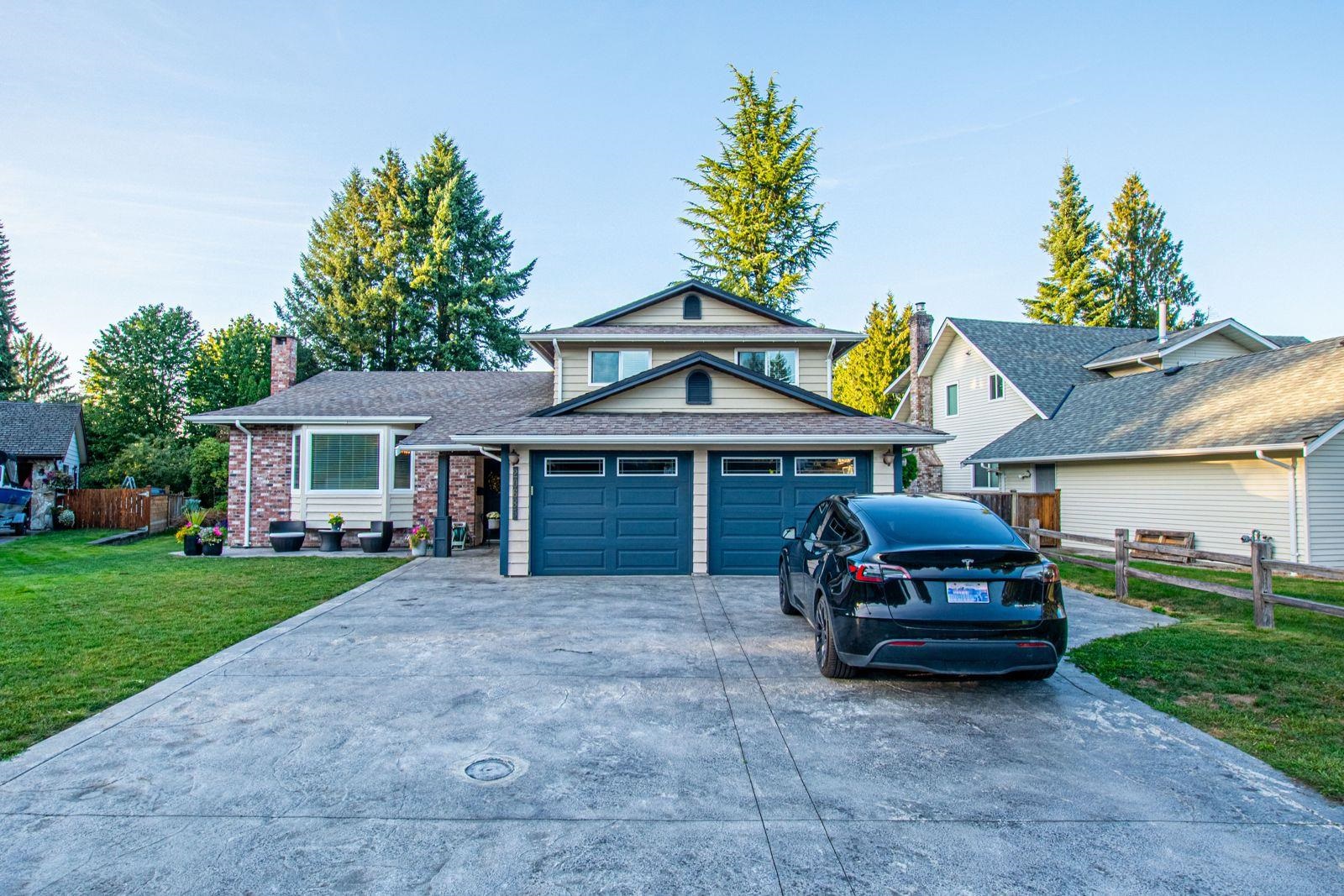
Highlights
Description
- Home value ($/Sqft)$686/Sqft
- Time on Houseful
- Property typeResidential
- Style3 level split
- Neighbourhood
- CommunityShopping Nearby
- Median school Score
- Year built1981
- Mortgage payment
Discover The Glades—a one of a kind neighbourhood in Northwest Maple Ridge. Tucked into a rare triple cul-de-sac, this close-knit community offers tranquility and convenience just minutes from Golden Ears Way and Lougheed Hwy. Ideal for safe family living where kids ride bikes freely and neighbours feel like friends. This 4-bed home sits on a sprawling 11,000+ sqft lot with a 15x30’ covered deck for year-round enjoyment, a redone 15x20’ open deck, and a private balcony off the primary overlooking a lush, park-like yard. Upgrades include stainless steel appliances, newer windows, hot water tank, garage doors, shed, and stamped concrete driveway. Move fast—homes rarely come up here.
MLS®#R3049196 updated 1 month ago.
Houseful checked MLS® for data 1 month ago.
Home overview
Amenities / Utilities
- Heat source Forced air
- Sewer/ septic Public sewer, sanitary sewer, storm sewer
Exterior
- Construction materials
- Foundation
- Roof
- Fencing Fenced
- # parking spaces 6
- Parking desc
Interior
- # full baths 2
- # half baths 1
- # total bathrooms 3.0
- # of above grade bedrooms
- Appliances Washer/dryer, dishwasher, refrigerator, stove, microwave
Location
- Community Shopping nearby
- Area Bc
- Water source Public
- Zoning description Srs
Lot/ Land Details
- Lot dimensions 11200.0
Overview
- Lot size (acres) 0.26
- Basement information Crawl space
- Building size 2167.0
- Mls® # R3049196
- Property sub type Single family residence
- Status Active
- Virtual tour
- Tax year 2025
Rooms Information
metric
- Family room 3.734m X 6.502m
- Bedroom 2.718m X 3.531m
- Bedroom 3.759m X 2.819m
Level: Above - Bedroom 3.759m X 2.819m
Level: Above - Primary bedroom 4.242m X 4.648m
Level: Above - Eating area 3.277m X 1.981m
Level: Main - Living room 4.978m X 5.74m
Level: Main - Kitchen 2.591m X 3.277m
Level: Main - Foyer 2.108m X 1.956m
Level: Main - Dining room 3.277m X 3.124m
Level: Main
SOA_HOUSEKEEPING_ATTRS
- Listing type identifier Idx

Lock your rate with RBC pre-approval
Mortgage rate is for illustrative purposes only. Please check RBC.com/mortgages for the current mortgage rates
$-3,962
/ Month25 Years fixed, 20% down payment, % interest
$
$
$
%
$
%

Schedule a viewing
No obligation or purchase necessary, cancel at any time
Nearby Homes
Real estate & homes for sale nearby




