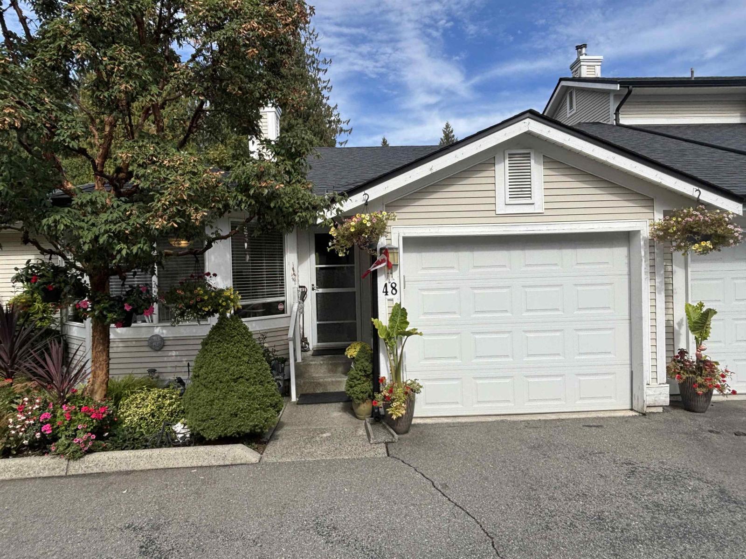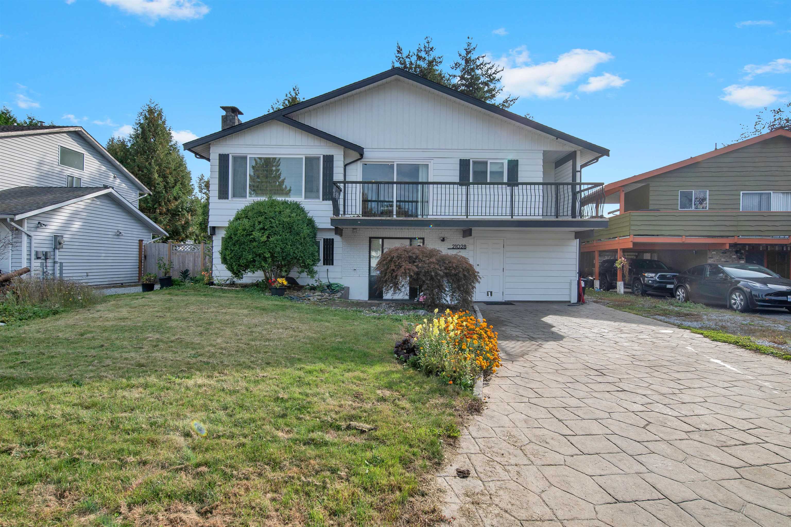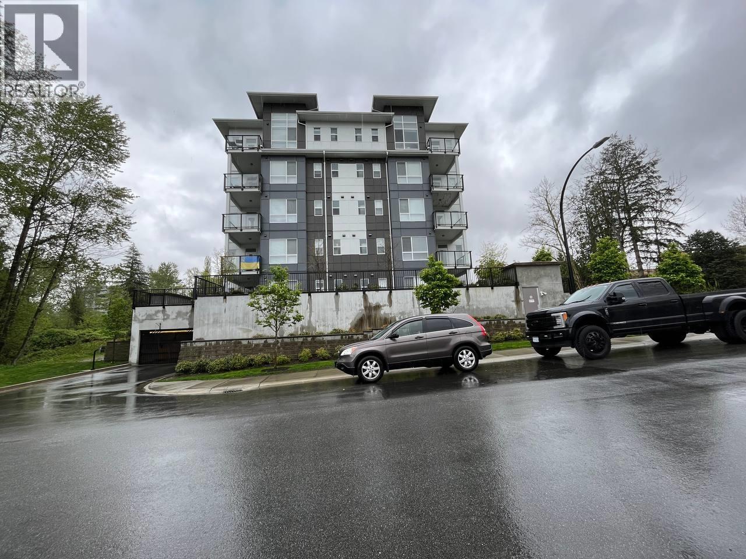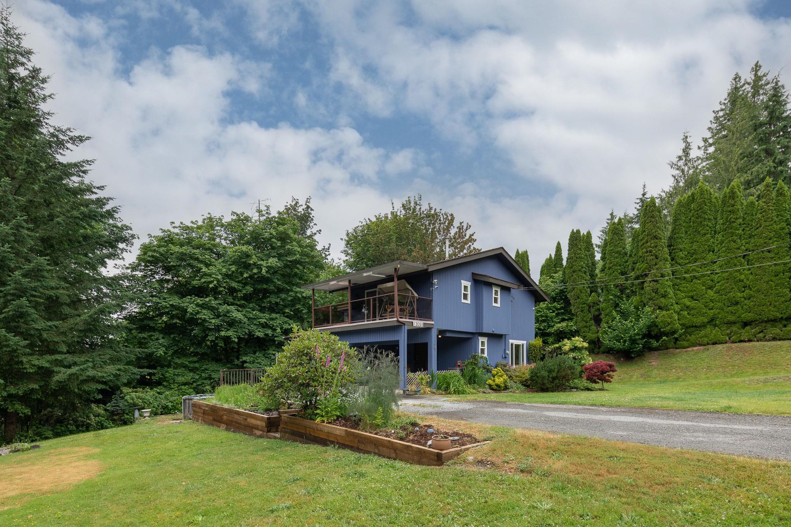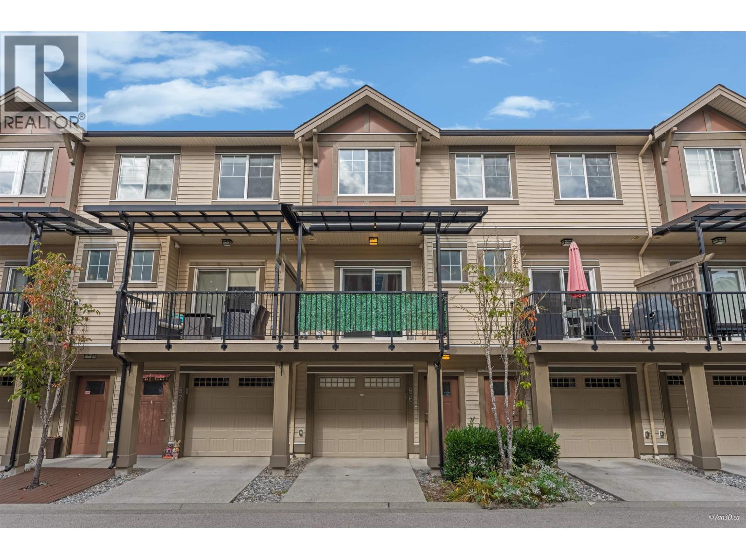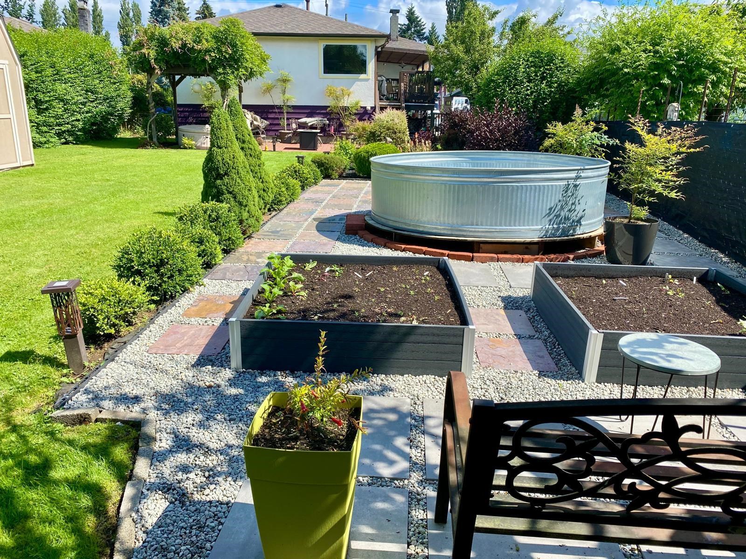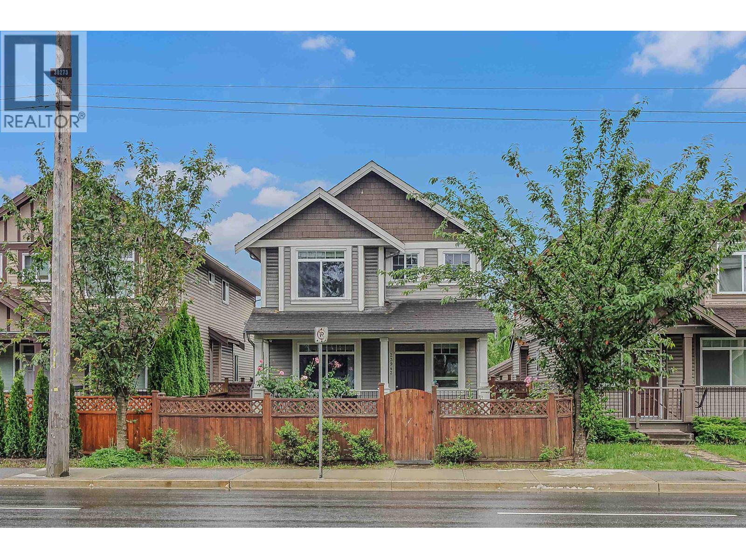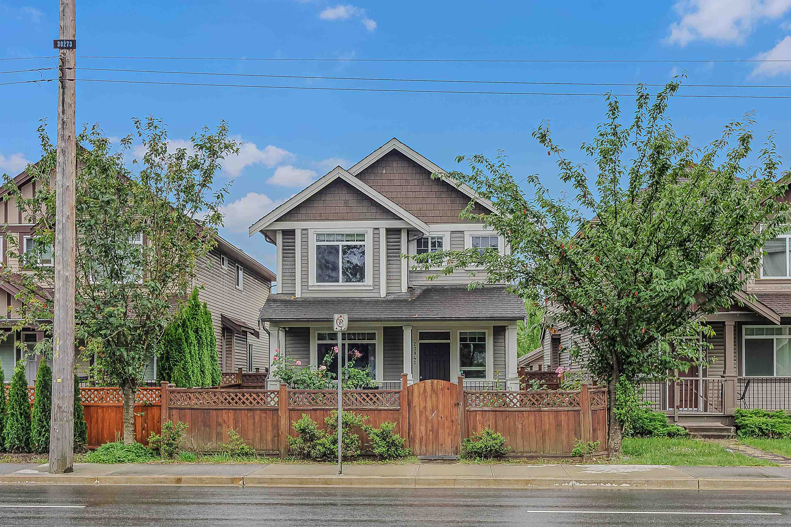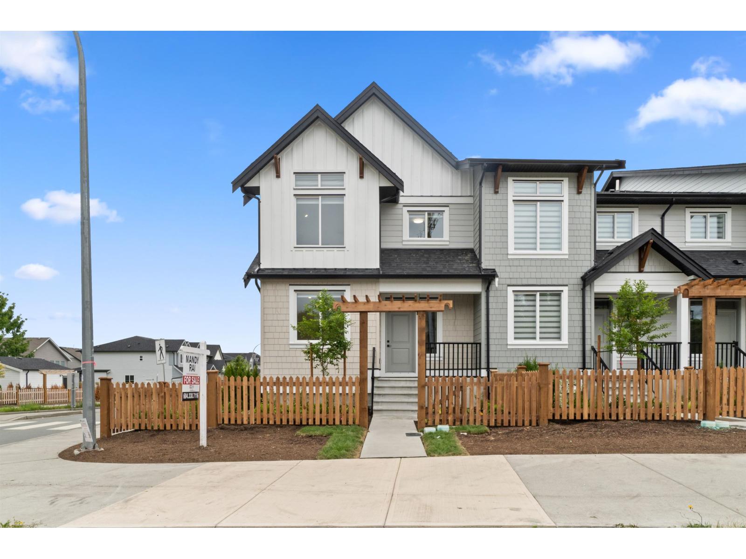- Houseful
- BC
- Maple Ridge
- Haney
- 12523 Blackstock Street
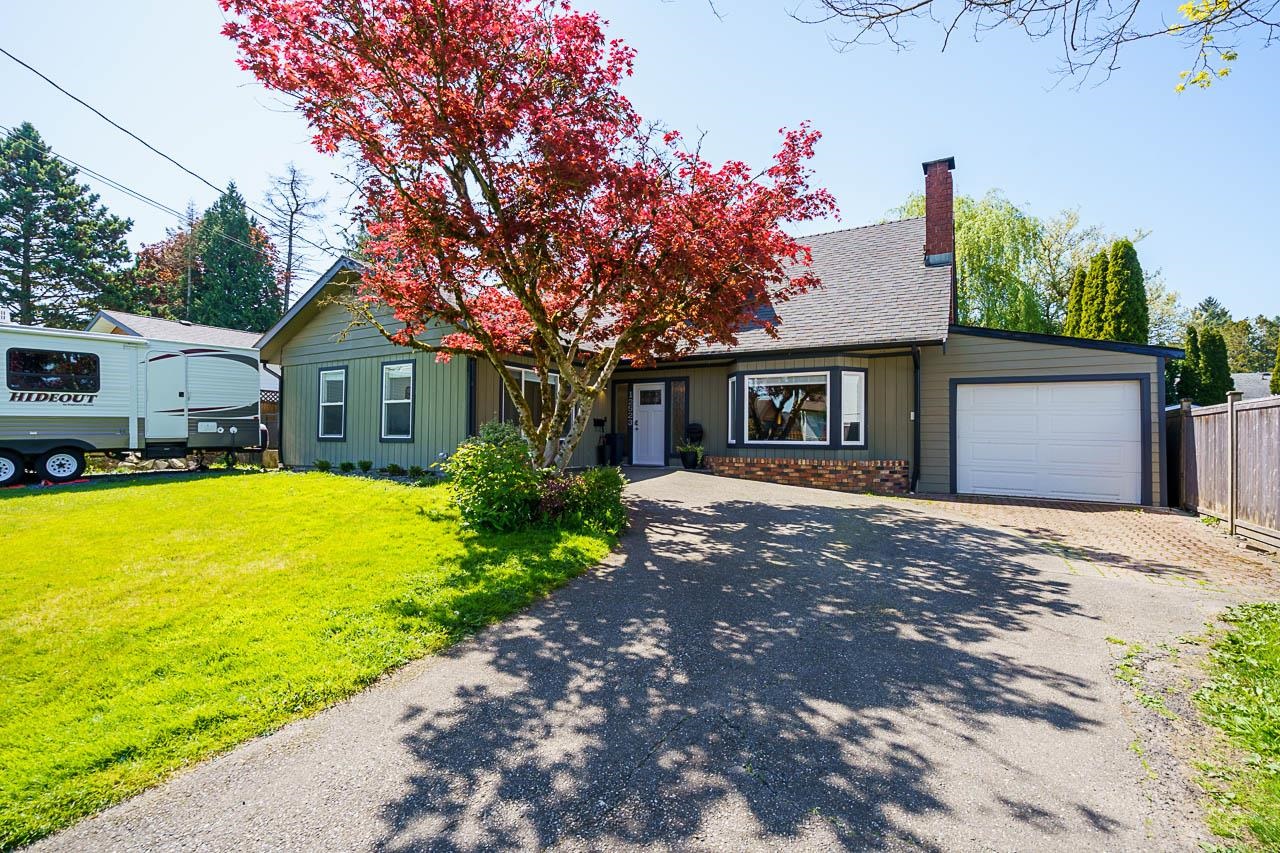
12523 Blackstock Street
12523 Blackstock Street
Highlights
Description
- Home value ($/Sqft)$638/Sqft
- Time on Houseful
- Property typeResidential
- StyleRancher/bungalow w/loft
- Neighbourhood
- CommunityShopping Nearby
- Median school Score
- Year built2024
- Mortgage payment
Beautifully renovated 4-bed home offers the perfect blend of classic charm. Enjoy the brand-new kitchen, boasting sleek appliances & ample space. Retreat to the remodeled bathrooms, where the primary ensuite features a spa-like experience with a luxurious Riobel jet combo. New 5/8" hardwood flooring throughout the main living areas, complemented by fresh paint inside & out, creating a bright & inviting atmosphere. Every room has new light fixtures and pot lights. New blinds adorn every window, offering both style and privacy. Thoughtful upgrades continue with solid wood doors throughout, ensuring quality & sound insulation. Drive-through garage and space for a 30' RV & plenty of attic storage space. Walking distance to both Alouette Elementary and MR Secondary.
Home overview
- Heat source Forced air, natural gas
- Sewer/ septic Public sewer, sanitary sewer, storm sewer
- Construction materials
- Foundation
- Roof
- Fencing Fenced
- # parking spaces 4
- Parking desc
- # full baths 2
- # half baths 1
- # total bathrooms 3.0
- # of above grade bedrooms
- Appliances Washer/dryer, dishwasher, refrigerator, stove
- Community Shopping nearby
- Area Bc
- Subdivision
- Water source Public
- Zoning description Res
- Directions 1058fc79ec8087d20483ff16f8d3fccd
- Lot dimensions 9073.0
- Lot size (acres) 0.21
- Basement information None
- Building size 2117.0
- Mls® # R3057384
- Property sub type Single family residence
- Status Active
- Tax year 2025
- Bedroom 3.759m X 3.785m
Level: Above - Primary bedroom 3.759m X 4.318m
Level: Above - Flex room 2.743m X 3.226m
Level: Main - Foyer 1.854m X 1.676m
Level: Main - Dining room 3.835m X 2.261m
Level: Main - Kitchen 3.886m X 4.089m
Level: Main - Bedroom 2.743m X 2.819m
Level: Main - Living room 4.801m X 4.343m
Level: Main - Bedroom 2.769m X 3.632m
Level: Main - Family room 3.988m X 3.937m
Level: Main - Laundry 1.88m X 4.166m
Level: Main
- Listing type identifier Idx

$-3,600
/ Month

