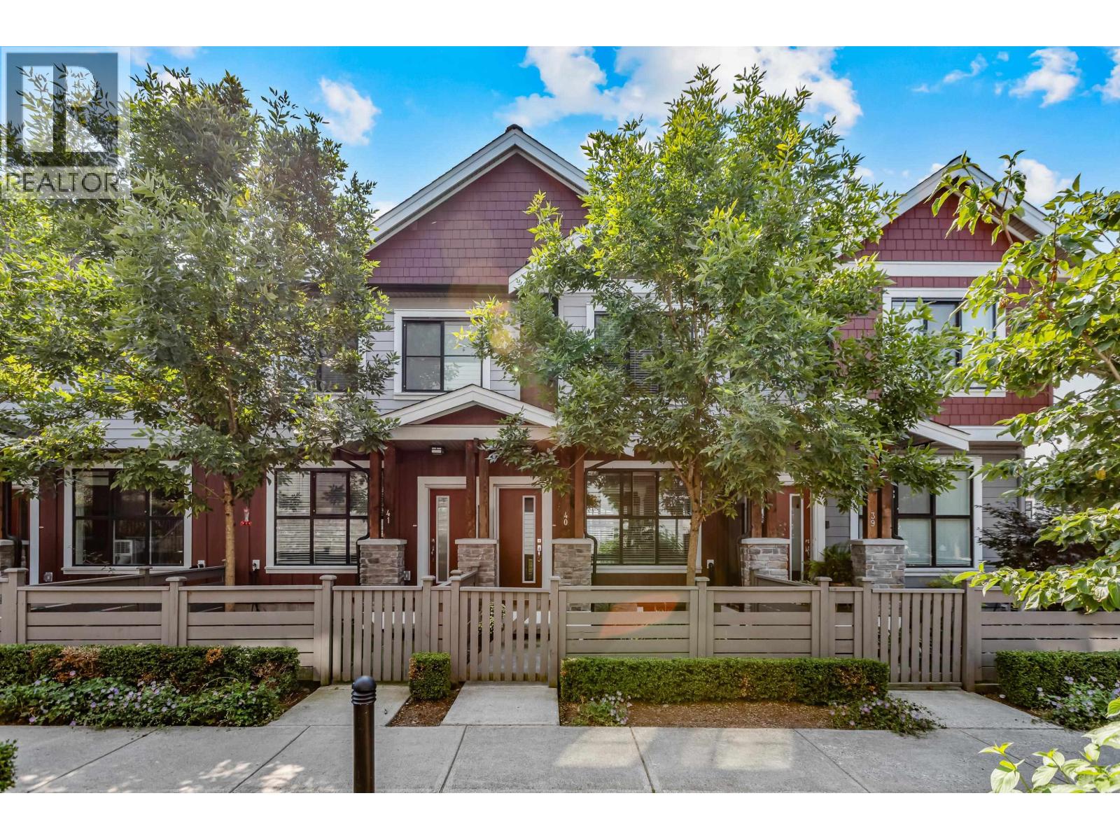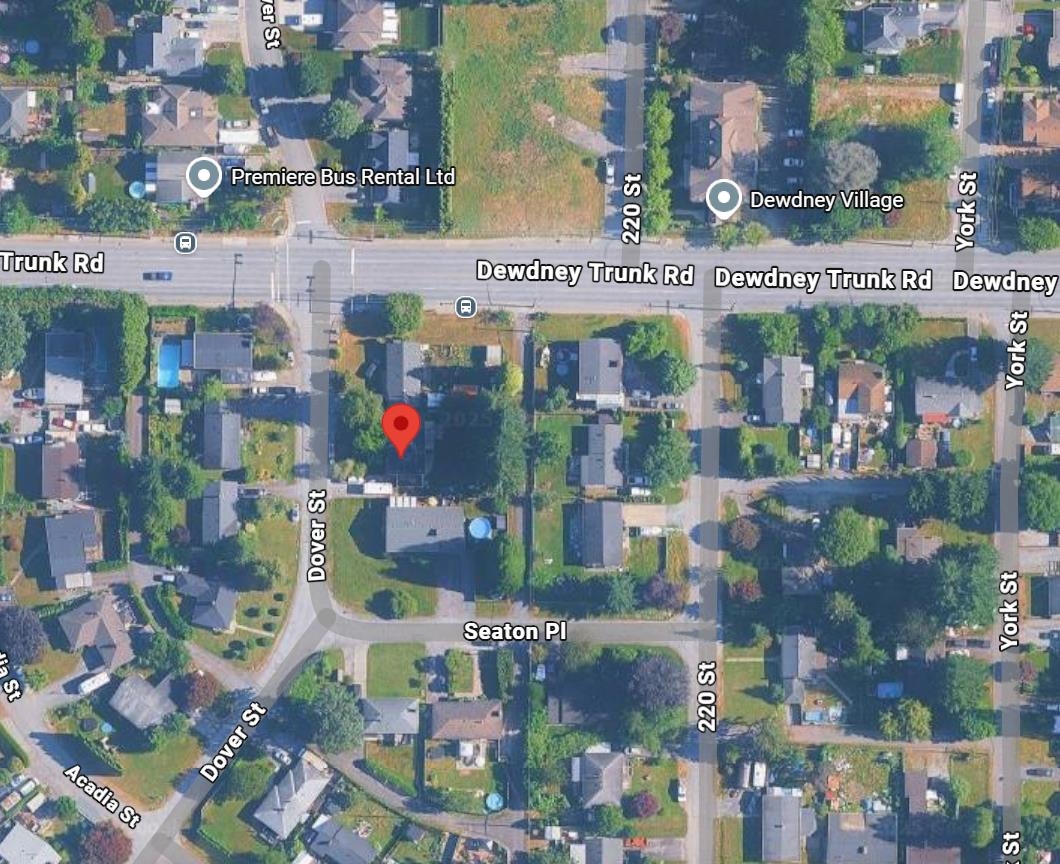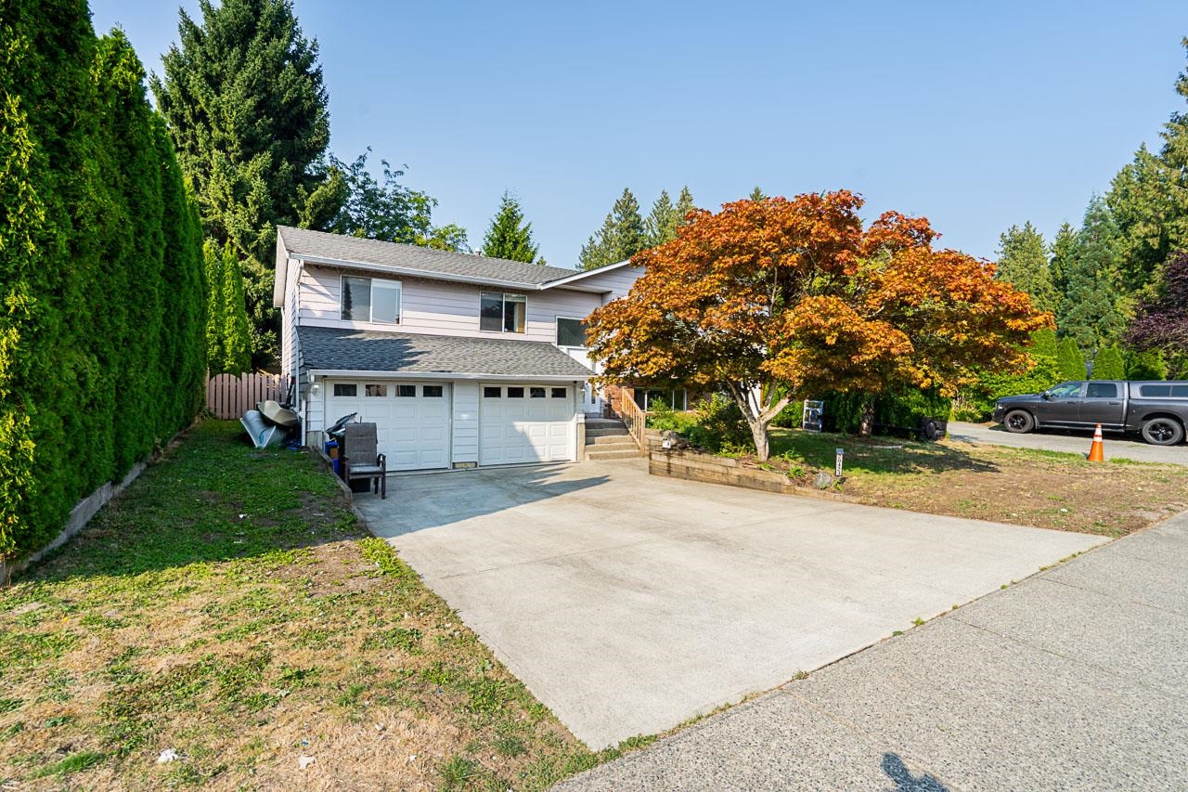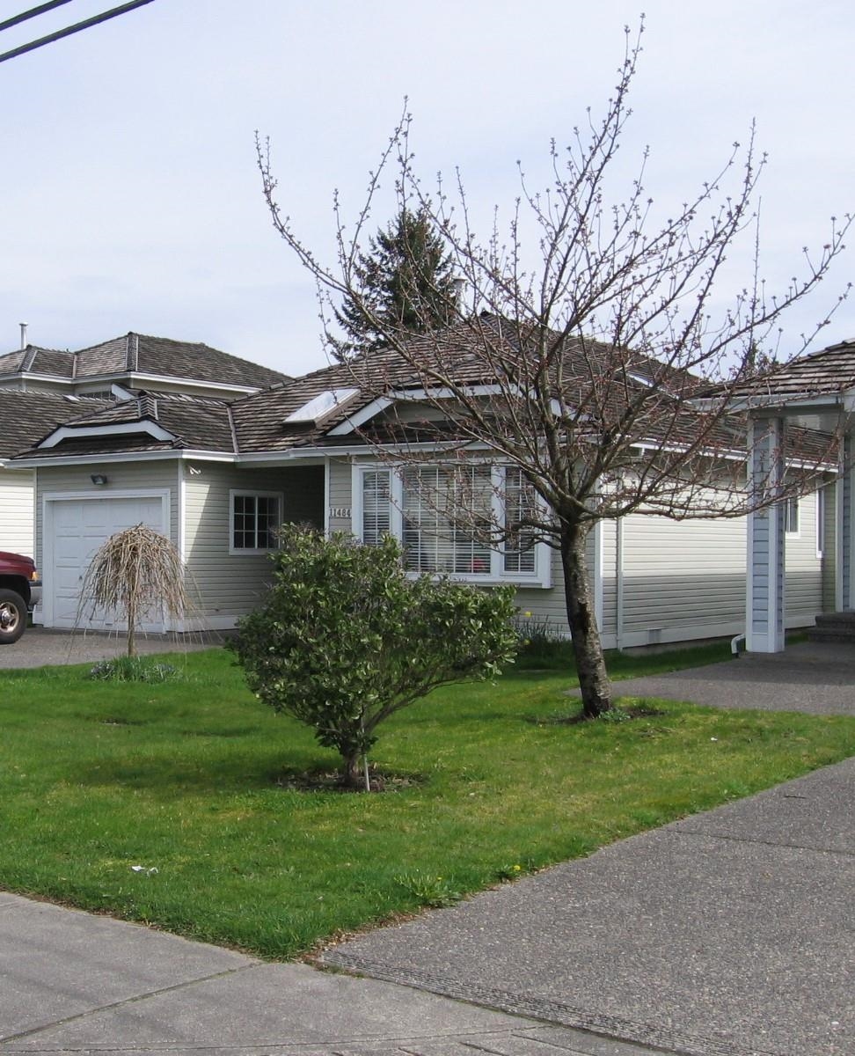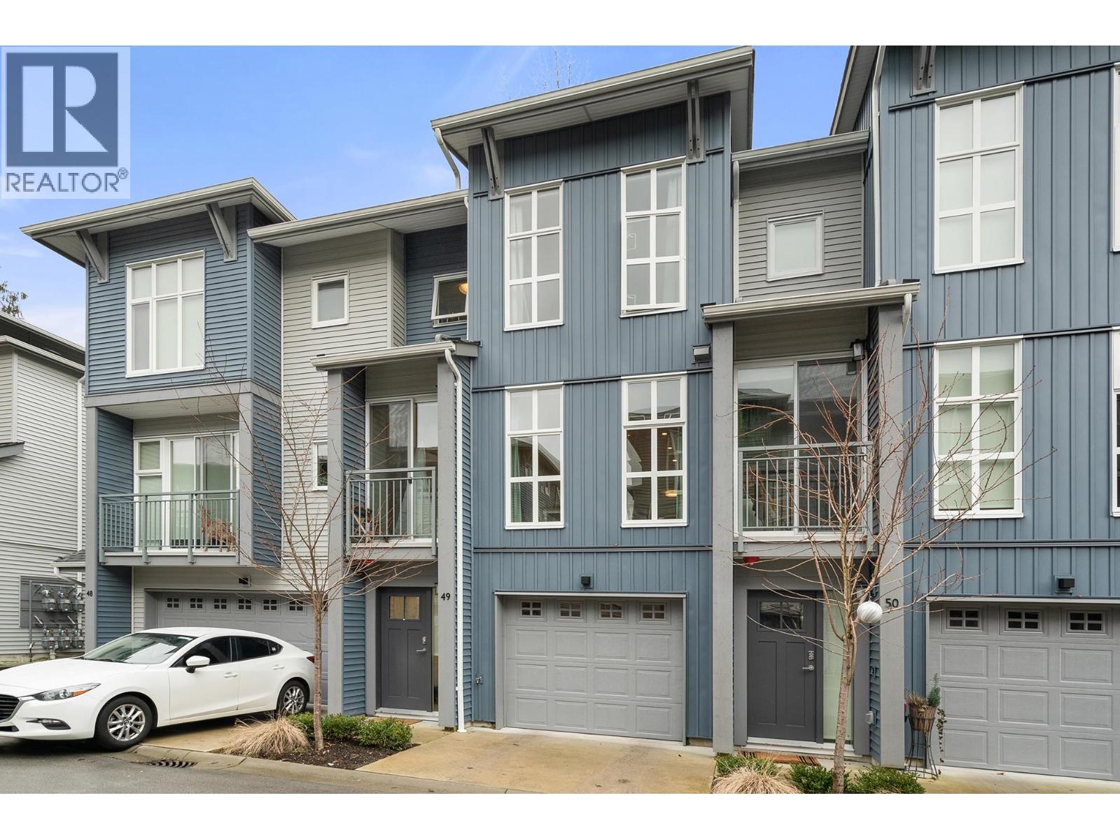Select your Favourite features
- Houseful
- BC
- Maple Ridge
- Haney
- 125a Avenue
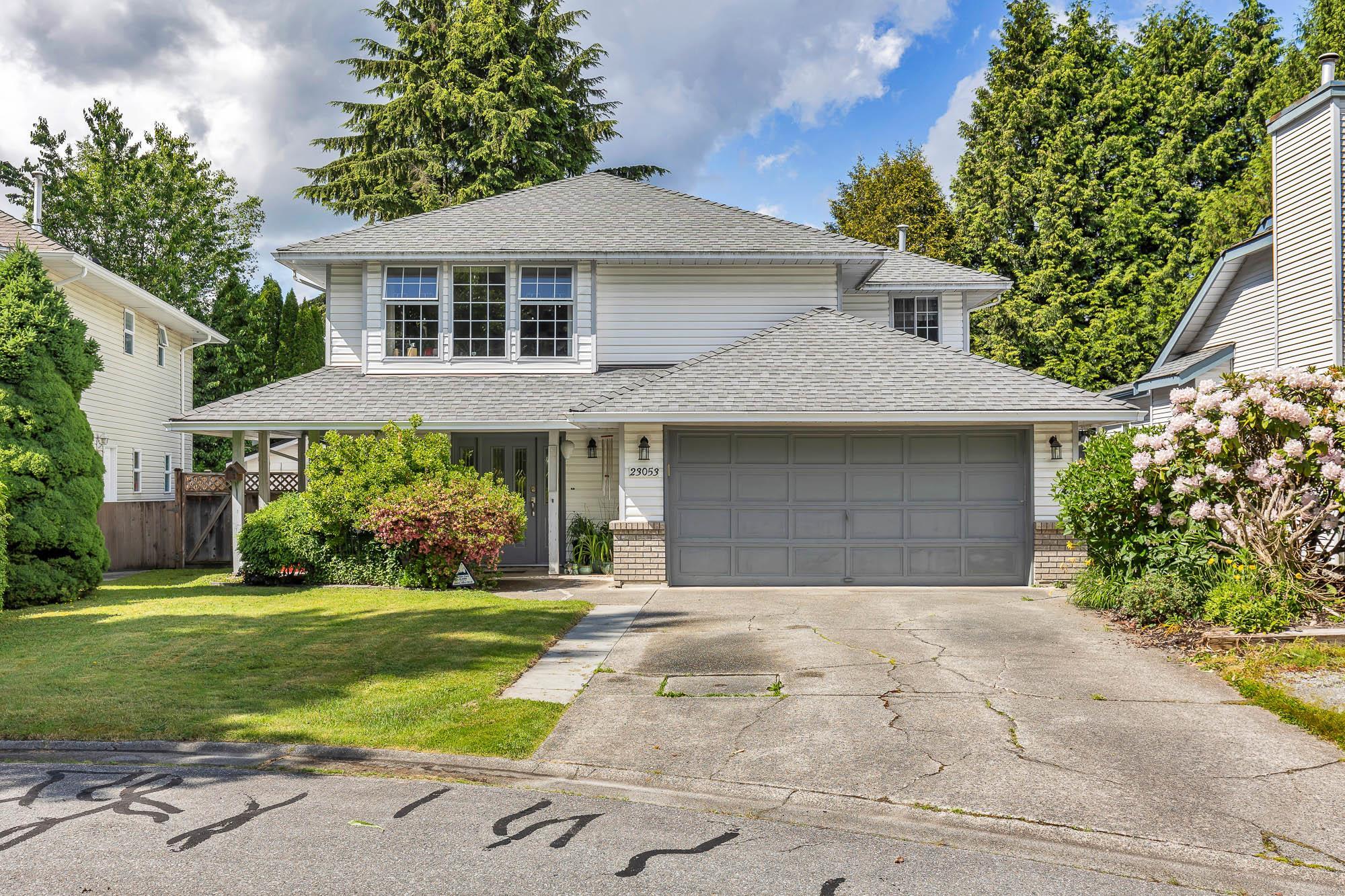
125a Avenue
For Sale
101 Days
$1,249,900 $25K
$1,225,000
4 beds
3 baths
2,397 Sqft
125a Avenue
For Sale
101 Days
$1,249,900 $25K
$1,225,000
4 beds
3 baths
2,397 Sqft
Highlights
Description
- Home value ($/Sqft)$511/Sqft
- Time on Houseful
- Property typeResidential
- StyleBasement entry
- Neighbourhood
- CommunityShopping Nearby
- Median school Score
- Year built1990
- Mortgage payment
Quiet cut d sac w/greenbelt, only 3 houses on street. Beautiful walk out bsmnt style home. Upstairs features your kitchen w/access to a HUGE covered deck with Golden Ears view w/stairs to the gazebo & hot tub (4-6 people), eating area. Dng rm/formal lvg rm w/gas f/p. Big primary bdrm w/wi closet & 4 piece ensuite. 2 more bdrms & 5 piece bthrm. Bsmt has a foyer, large fmly rm w/gas fp & access to your landscaped fenced bkyard. Large bdrm, 4 piece bthrm & laundry rm w/sink. (could be an inlaw suite very easily!) Dble garage & 4 car apron parking & extra gravel drvy. Kitchen w/new cabinets, ctops, pot lights, bthrms w/granite ctops, ceramic tiles, new vanities, upstairs has hardwood, downstairs heavy duty vinyl flooring, carpet on stairs and in bedrooms.
MLS®#R3007396 updated 5 days ago.
Houseful checked MLS® for data 5 days ago.
Home overview
Amenities / Utilities
- Heat source Forced air, hot water
- Sewer/ septic Public sewer, sanitary sewer
Exterior
- Construction materials
- Foundation
- Roof
- Fencing Fenced
- # parking spaces 4
- Parking desc
Interior
- # full baths 3
- # total bathrooms 3.0
- # of above grade bedrooms
- Appliances Washer/dryer, dishwasher, disposal, refrigerator, stove
Location
- Community Shopping nearby
- Area Bc
- View Yes
- Water source Public
- Zoning description Rs1b
- Directions 1607320da06656f7de5109a7ebae2884
Lot/ Land Details
- Lot dimensions 6579.0
Overview
- Lot size (acres) 0.15
- Basement information Finished, exterior entry
- Building size 2397.0
- Mls® # R3007396
- Property sub type Single family residence
- Status Active
- Virtual tour
- Tax year 2024
Rooms Information
metric
- Foyer 2.159m X 3.912m
Level: Basement - Bedroom 3.073m X 3.708m
Level: Basement - Family room 3.708m X 8.636m
Level: Basement - Laundry 0.94m X 2.21m
Level: Basement - Living room 3.708m X 4.902m
Level: Main - Bedroom 3.073m X 3.175m
Level: Main - Primary bedroom 3.378m X 4.089m
Level: Main - Dining room 3.708m X 3.073m
Level: Main - Bedroom 3.073m X 3.124m
Level: Main - Walk-in closet 1.651m X 1.753m
Level: Main - Kitchen 3.81m X 4.902m
Level: Main
SOA_HOUSEKEEPING_ATTRS
- Listing type identifier Idx

Lock your rate with RBC pre-approval
Mortgage rate is for illustrative purposes only. Please check RBC.com/mortgages for the current mortgage rates
$-3,267
/ Month25 Years fixed, 20% down payment, % interest
$
$
$
%
$
%

Schedule a viewing
No obligation or purchase necessary, cancel at any time
Nearby Homes
Real estate & homes for sale nearby




