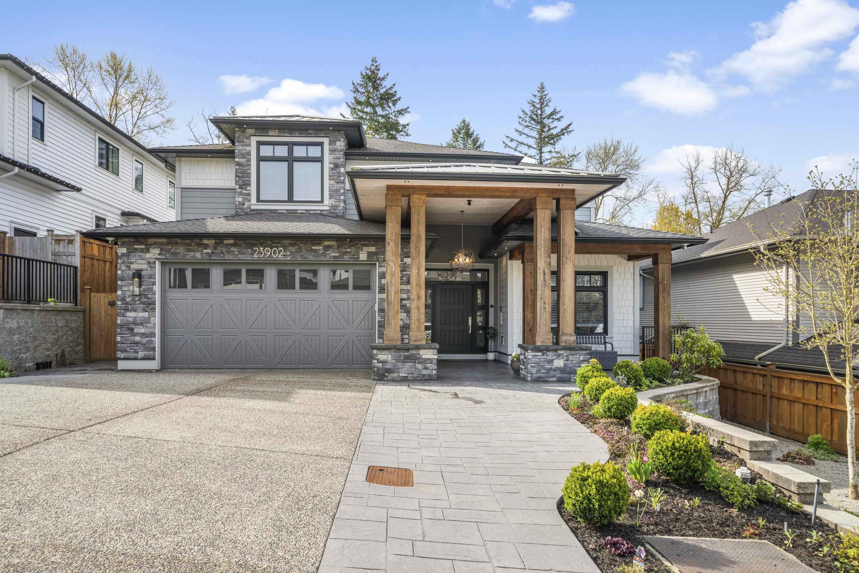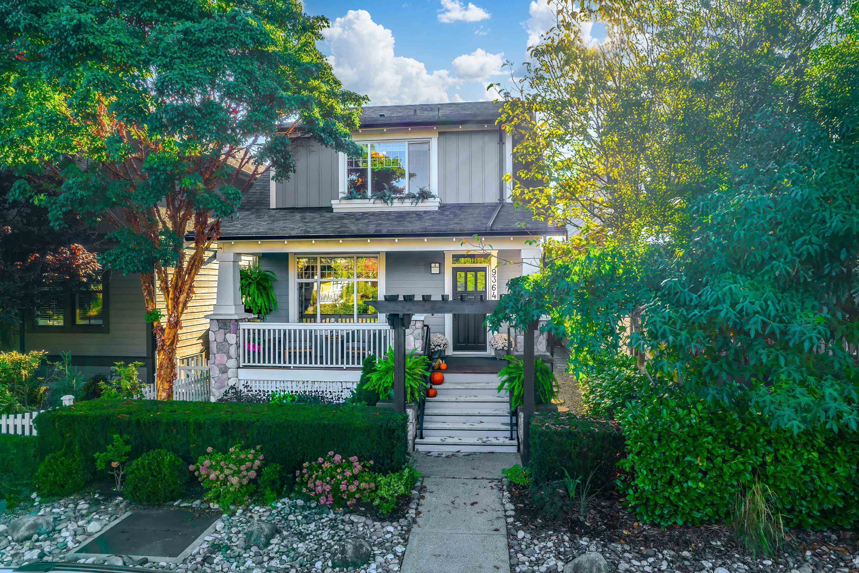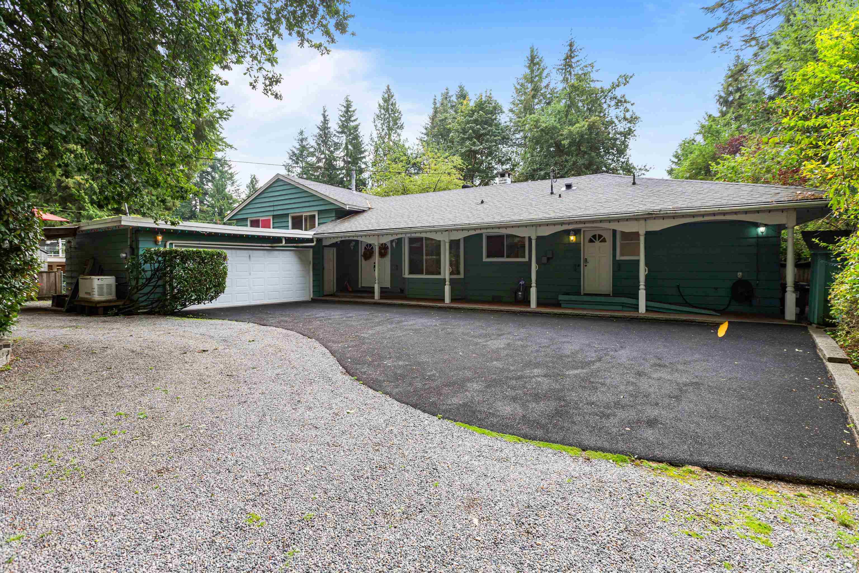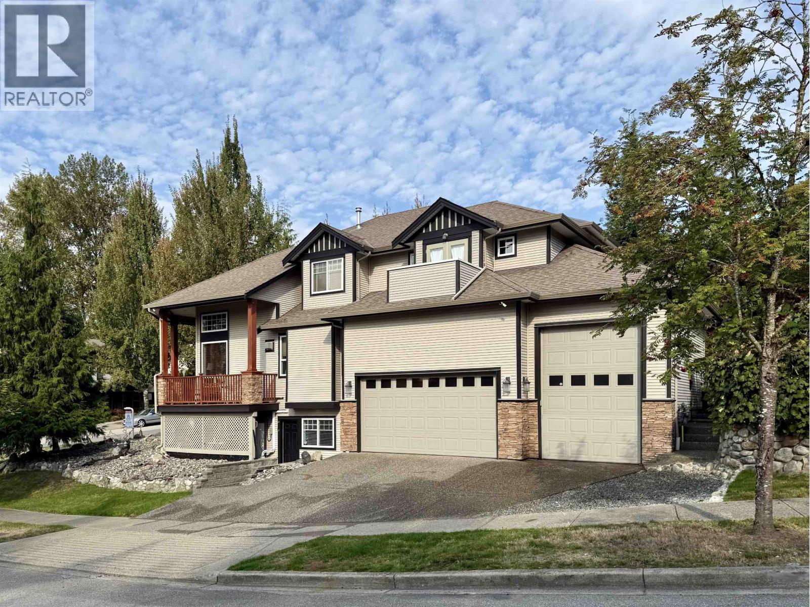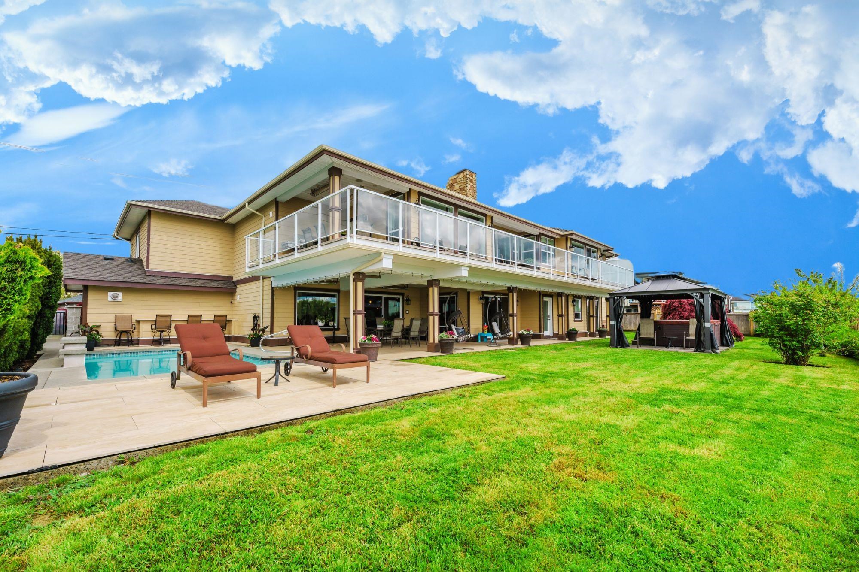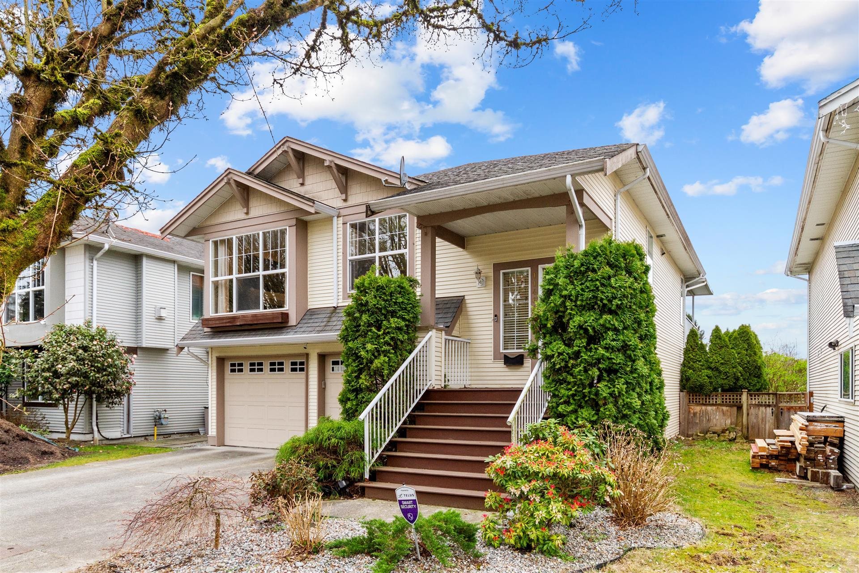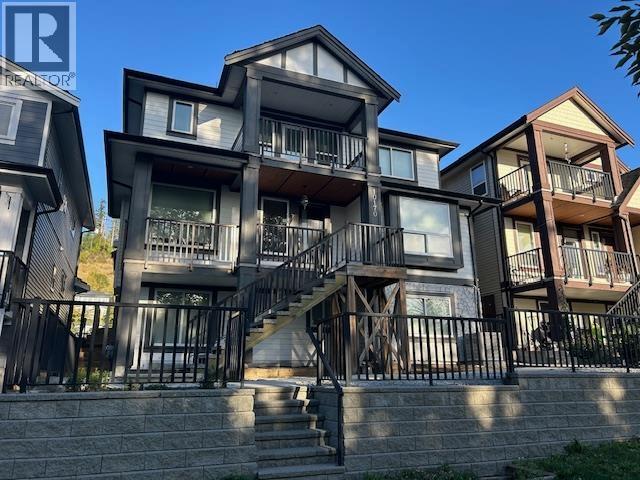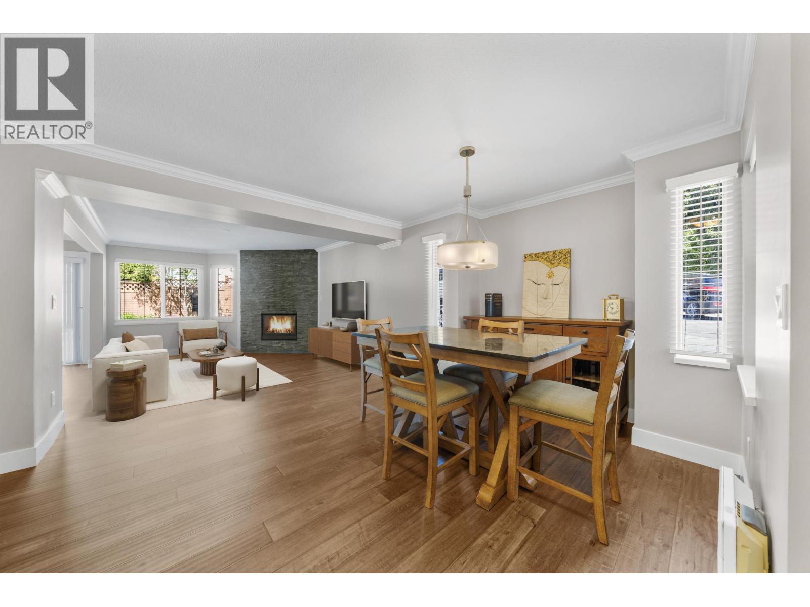- Houseful
- BC
- Maple Ridge
- Haney
- 126 Avenue

Highlights
Description
- Home value ($/Sqft)$652/Sqft
- Time on Houseful
- Property typeResidential
- Neighbourhood
- CommunityAdult Oriented
- Median school Score
- Year built1990
- Mortgage payment
This charming Rancher-style home is nestled in a quiet cul-de-sac. The living room features French doors, bay window and a cozy gas fireplace. Kitchen and the bright eating area with garden and bay windows is complemented by solid wood cabinets and stone countertops. The family room includes a gas fireplace and sliding doors that open to a covered patio with stamped concrete. The generous primary bedroom offers walk-in closet and an ensuite with large walk-in shower. Additional bedrooms are well-sized and share a 4-piece main bathroom. Convenient laundry access leads to the double garage with high ceilings, and an extra-large crawl space provides ample storage. Beautifully landscaped backyard features a pre-wired gazebo. Recent updates incl. laminate flooring throughout and new appliances.
Home overview
- Heat source Forced air, natural gas
- Sewer/ septic Public sewer, sanitary sewer
- Construction materials
- Foundation
- Roof
- Fencing Fenced
- # parking spaces 4
- Parking desc
- # full baths 2
- # total bathrooms 2.0
- # of above grade bedrooms
- Appliances Washer/dryer, dishwasher, refrigerator, stove
- Community Adult oriented
- Area Bc
- View No
- Water source Public
- Zoning description Res
- Lot dimensions 6001.0
- Lot size (acres) 0.14
- Basement information None
- Building size 1733.0
- Mls® # R3056222
- Property sub type Single family residence
- Status Active
- Tax year 2025
- Primary bedroom 5.182m X 3.861m
Level: Main - Dining room 4.572m X 2.743m
Level: Main - Bedroom 3.277m X 3.2m
Level: Main - Living room 5.08m X 4.572m
Level: Main - Kitchen 3.175m X 2.87m
Level: Main - Bedroom 3.2m X 3.048m
Level: Main - Walk-in closet 1.956m X 1.219m
Level: Main - Laundry 1.778m X 2.184m
Level: Main - Family room 5.182m X 3.861m
Level: Main - Eating area 2.845m X 2.54m
Level: Main
- Listing type identifier Idx


