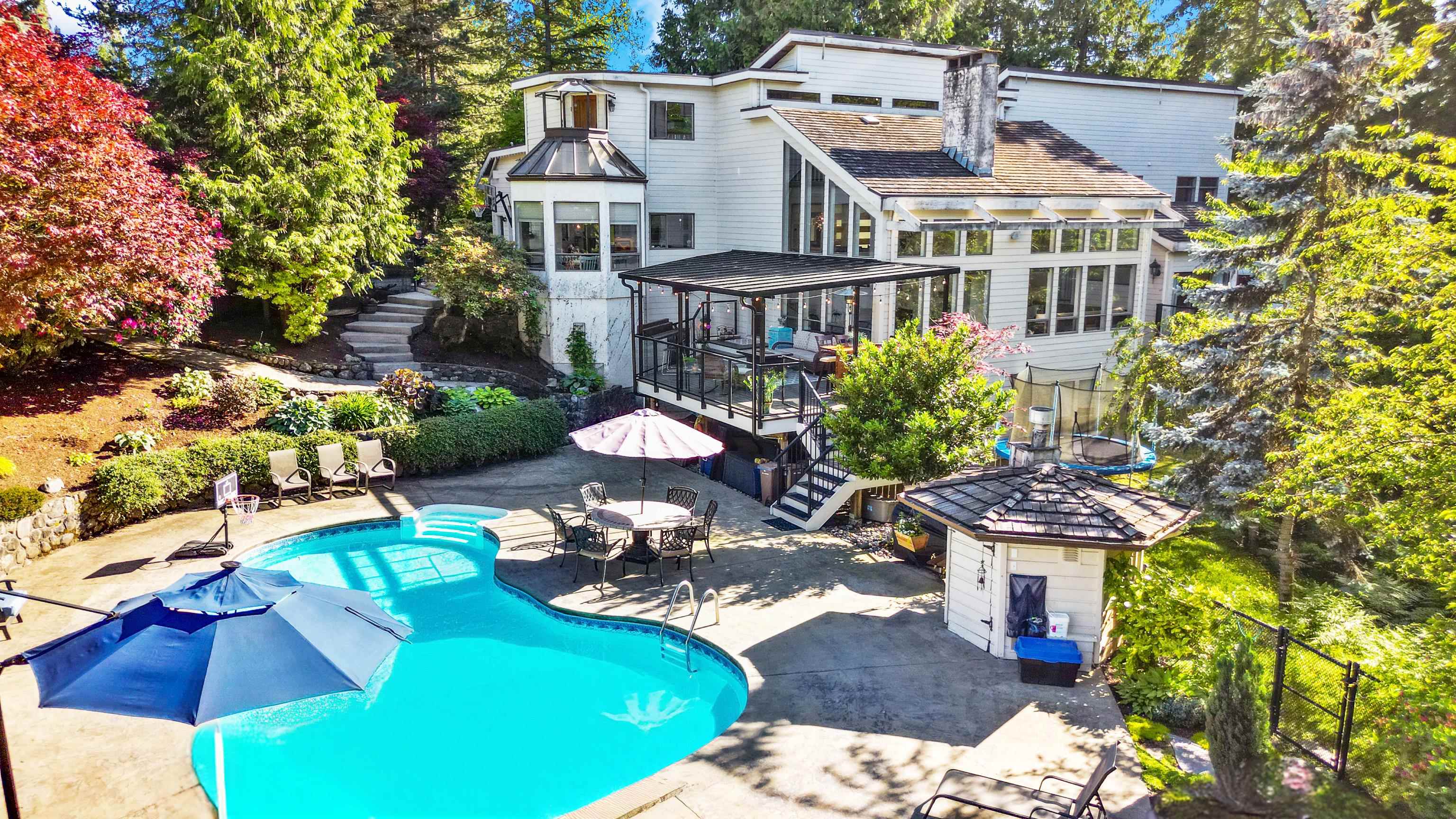Select your Favourite features
- Houseful
- BC
- Maple Ridge
- East Haney
- 126 Avenue

126 Avenue
For Sale
146 Days
$2,749,000 $100K
$2,649,000
4 beds
5 baths
5,335 Sqft
126 Avenue
For Sale
146 Days
$2,749,000 $100K
$2,649,000
4 beds
5 baths
5,335 Sqft
Highlights
Description
- Home value ($/Sqft)$497/Sqft
- Time on Houseful
- Property typeResidential
- Style4 level split
- Neighbourhood
- Median school Score
- Year built1981
- Mortgage payment
Nestled on a private acre in Academy Park, this stunning home offers tranquility and luxury. Just steps from the esteemed Meadow Ridge Private School, it features a bright, open-concept design with vaulted ceilings and expansive windows, embodying West Coast contemporary style. With 4 bedrooms and 5 bathrooms, this home is perfect for families and guests alike. The in-ground pool is complemented by a stamped concrete patio and extensive outdoor living areas. The fully finished walkout basement is perfect for entertaining, with a huge rec room, fireplace, 4th bedroom, full bath, and ample storage. The large master bedroom boasts a sitting area, walk-in closet, dressing room, and a private deck overlooking the greenbelt. Shopping, transit, recreation all within walking distance.
MLS®#R3008474 updated 3 weeks ago.
Houseful checked MLS® for data 3 weeks ago.
Home overview
Amenities / Utilities
- Heat source Electric, hot water, natural gas
- Sewer/ septic Public sewer, sanitary sewer
Exterior
- Construction materials
- Foundation
- Roof
- # parking spaces 8
- Parking desc
Interior
- # full baths 4
- # half baths 1
- # total bathrooms 5.0
- # of above grade bedrooms
- Appliances Washer/dryer, dishwasher, refrigerator, stove
Location
- Area Bc
- Subdivision
- View Yes
- Water source Public
- Zoning description Rs-2
Lot/ Land Details
- Lot dimensions 44240.0
Overview
- Lot size (acres) 1.02
- Basement information Finished, exterior entry
- Building size 5335.0
- Mls® # R3008474
- Property sub type Single family residence
- Status Active
- Virtual tour
- Tax year 2024
Rooms Information
metric
- Den 5.512m X 5.359m
- Primary bedroom 6.909m X 7.087m
- Walk-in closet 3.2m X 5.613m
- Bedroom 3.454m X 4.953m
Level: Above - Bedroom 3.886m X 4.216m
Level: Above - Recreation room 7.62m X 8.509m
Level: Basement - Storage 2.21m X 2.032m
Level: Basement - Bedroom 4.089m X 3.556m
Level: Basement - Storage 11.659m X 6.375m
Level: Basement - Foyer 3.581m X 3.226m
Level: Main - Kitchen 3.581m X 4.648m
Level: Main - Mud room 3.429m X 2.946m
Level: Main - Eating area 3.302m X 3.327m
Level: Main - Laundry 4.216m X 2.896m
Level: Main - Dining room 5.207m X 6.121m
Level: Main - Living room 7.772m X 8.814m
Level: Main
SOA_HOUSEKEEPING_ATTRS
- Listing type identifier Idx

Lock your rate with RBC pre-approval
Mortgage rate is for illustrative purposes only. Please check RBC.com/mortgages for the current mortgage rates
$-7,064
/ Month25 Years fixed, 20% down payment, % interest
$
$
$
%
$
%

Schedule a viewing
No obligation or purchase necessary, cancel at any time
Nearby Homes
Real estate & homes for sale nearby












