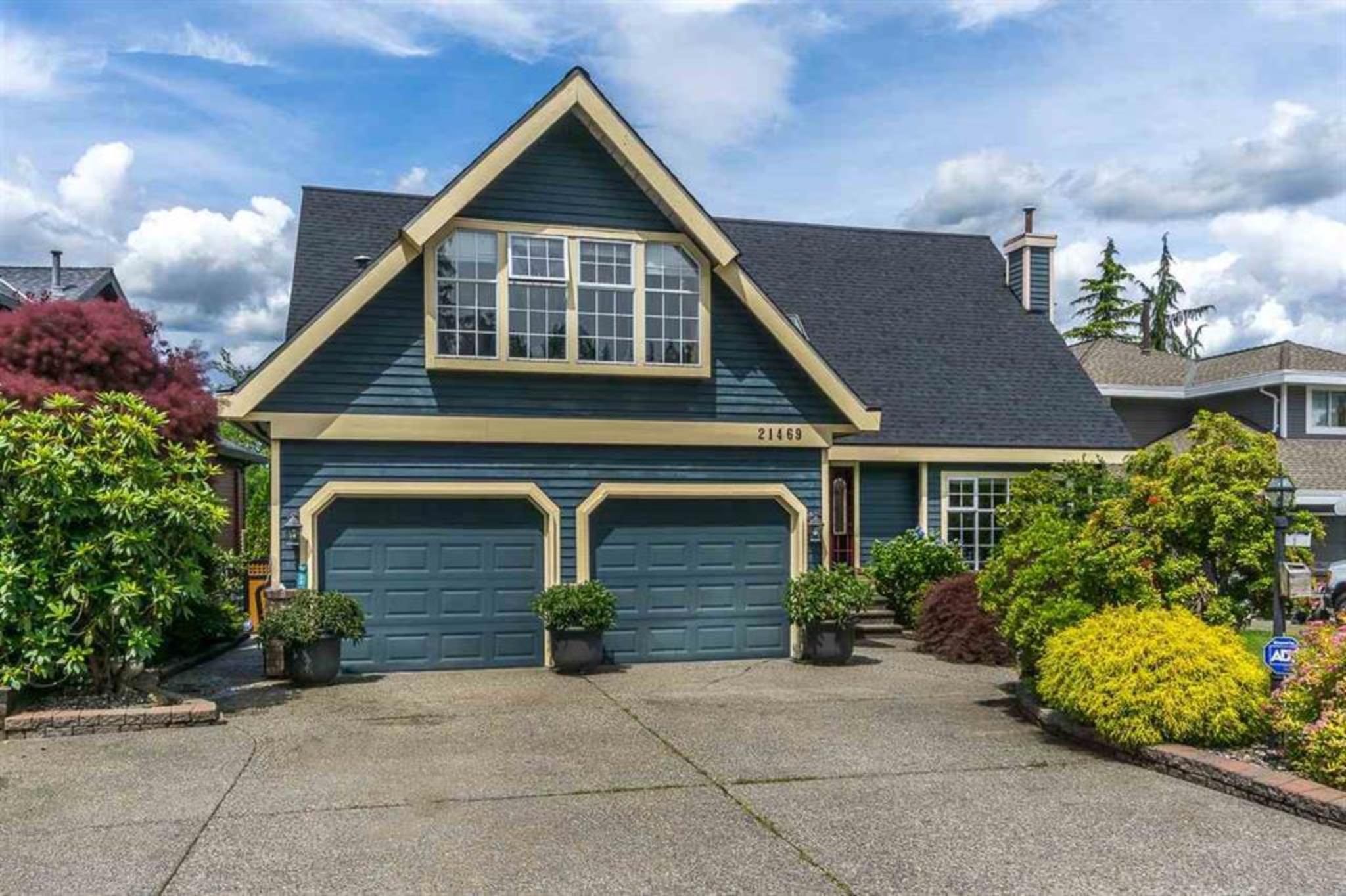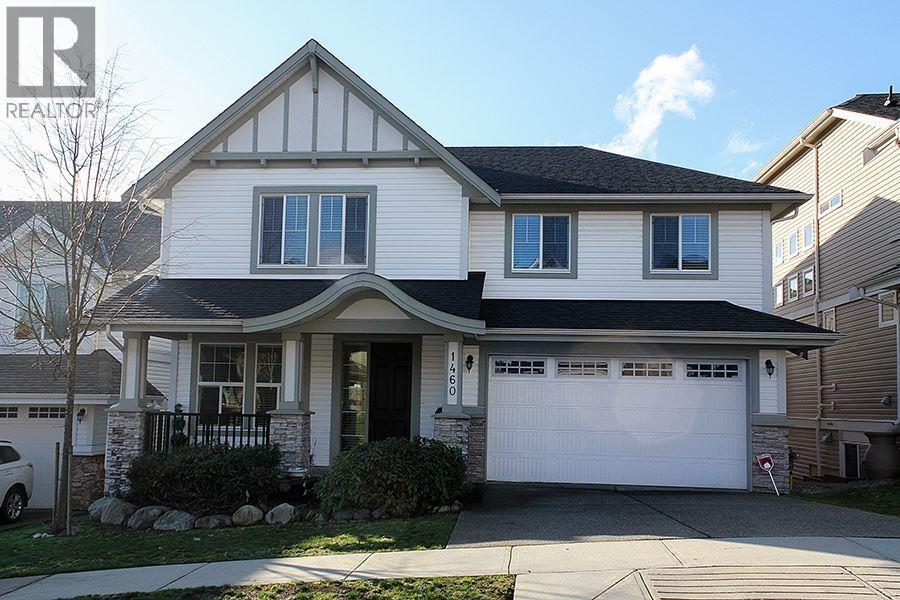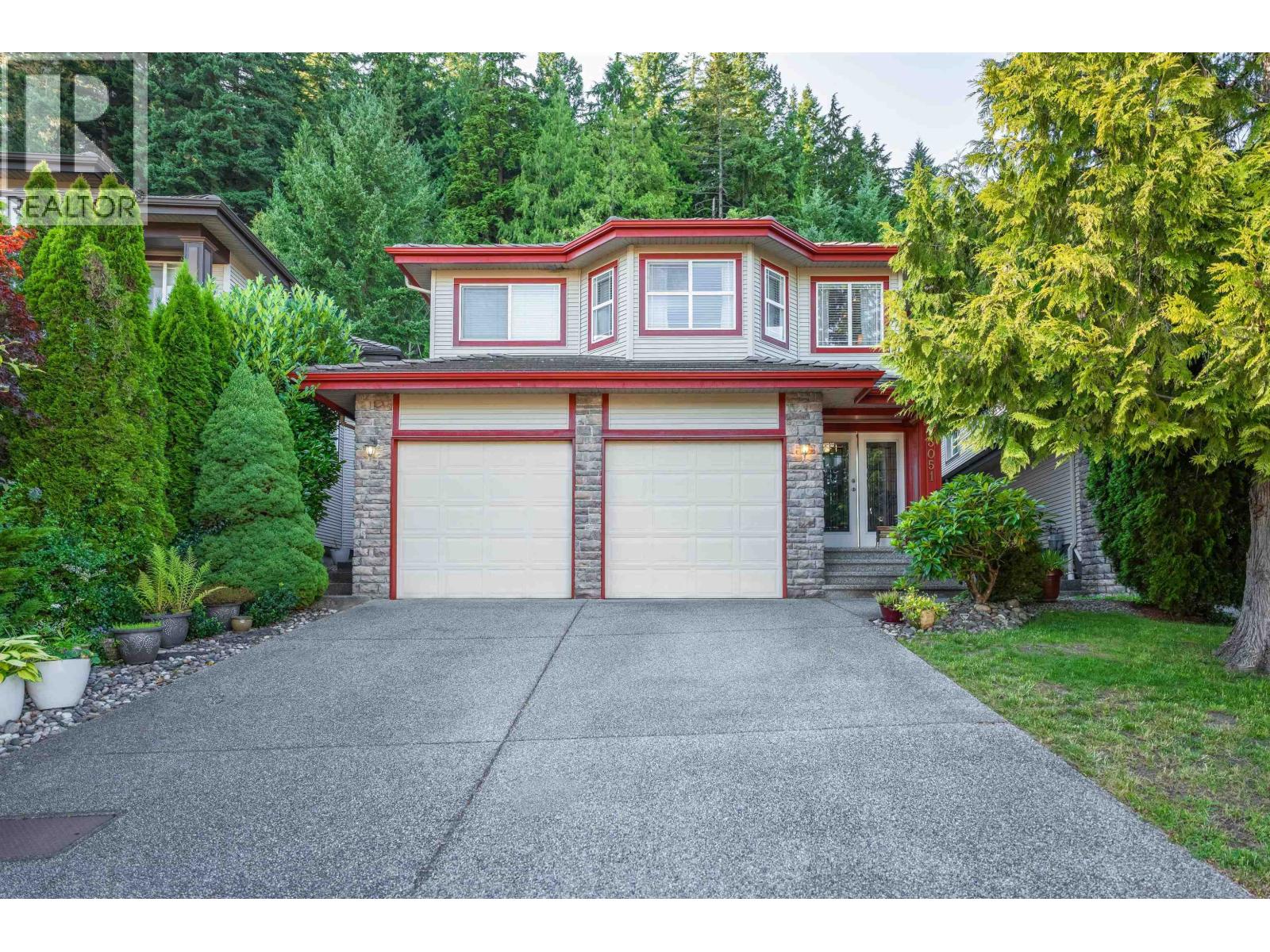- Houseful
- BC
- Maple Ridge
- The Ridge
- 126 Avenue

126 Avenue
126 Avenue
Highlights
Description
- Home value ($/Sqft)$423/Sqft
- Time on Houseful
- Property typeResidential
- Neighbourhood
- Median school Score
- Year built1987
- Mortgage payment
Rarely available 2 story with basement located on one of the best cul-de-sacs in West Central Maple Ridge. This lovely 3800sqft family home has wonderful street appeal and so much to offer. Large and functional main floor with bright, open kitchen, with plenty of storage, opens onto the dining room and living room on one side and the family room on the other. 5 bedrooms upstairs including a wonderful master suite with large walk-in closet and ensuite bathroom and additional powder room. The huge basement is set up for a comfortable suite or easily the best man cave around. Driveway for all your toys, boat, RV. Deep backyard complete with large covered deck with built-in hot tub, and large inground pool completely enclosed with privacy hedges for the ultimate entertainers paradise.
Home overview
- Heat source Forced air
- Sewer/ septic Public sewer, sanitary sewer, storm sewer
- Construction materials
- Foundation
- Roof
- Fencing Fenced
- # parking spaces 8
- Parking desc
- # full baths 3
- # half baths 2
- # total bathrooms 5.0
- # of above grade bedrooms
- Appliances Washer/dryer, dishwasher, refrigerator, stove
- Area Bc
- View No
- Water source Public
- Zoning description Sfd
- Lot dimensions 9128.0
- Lot size (acres) 0.21
- Basement information Finished
- Building size 3782.0
- Mls® # R3041763
- Property sub type Single family residence
- Status Active
- Virtual tour
- Tax year 2024
- Primary bedroom 4.293m X 5.207m
Level: Above - Walk-in closet 1.829m X 2.718m
Level: Above - Bedroom 3.404m X 3.48m
Level: Above - Bedroom 3.734m X 3.962m
Level: Above - Bedroom 2.946m X 3.302m
Level: Above - Bedroom 3.327m X 3.962m
Level: Above - Living room 3.581m X 4.115m
Level: Basement - Bedroom 3.785m X 5.664m
Level: Basement - Storage 3.886m X 5.182m
Level: Basement - Dining room 3.581m X 4.648m
Level: Basement - Other 2.184m X 2.667m
Level: Basement - Kitchen 3.073m X 3.886m
Level: Main - Pantry 1.626m X 1.626m
Level: Main - Living room 3.962m X 5.08m
Level: Main - Family room 3.937m X 5.969m
Level: Main - Eating area 3.226m X 3.937m
Level: Main - Foyer 1.143m X 2.87m
Level: Main - Dining room 3.429m X 3.734m
Level: Main
- Listing type identifier Idx

$-4,266
/ Month










