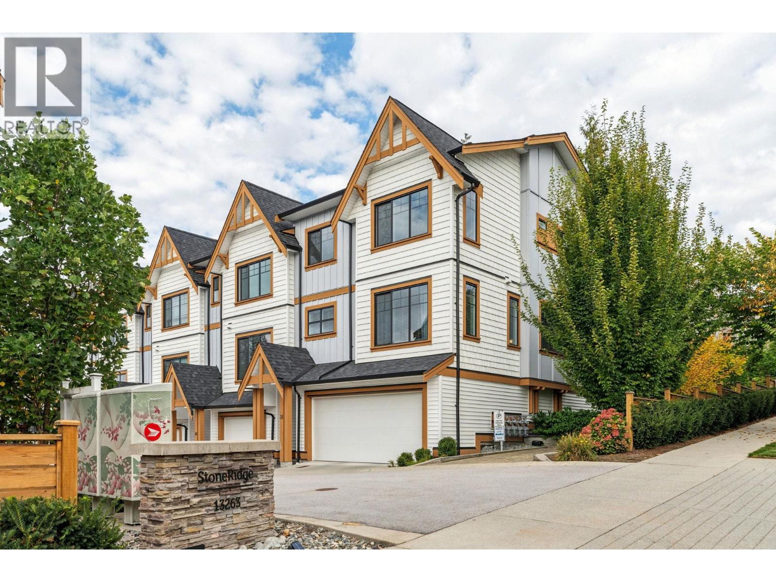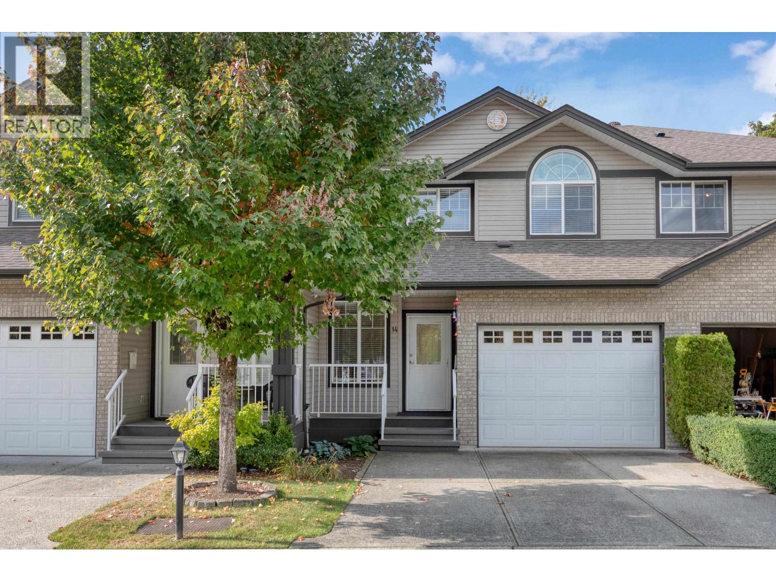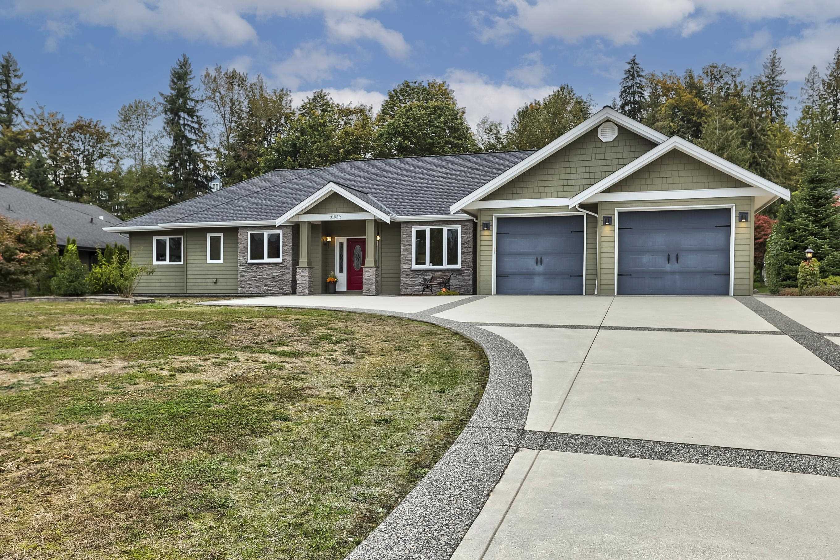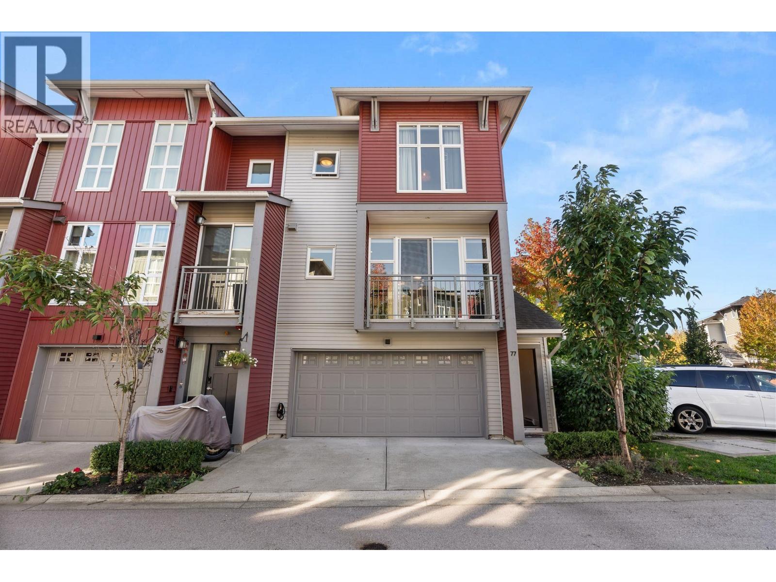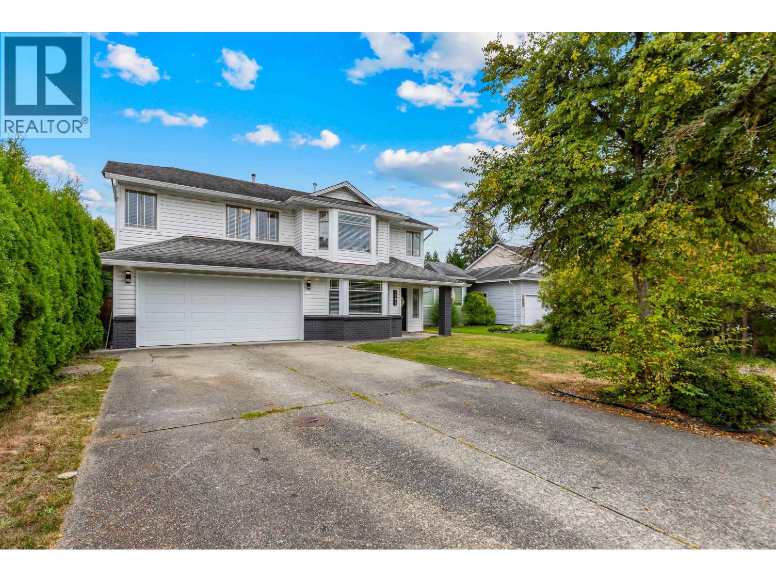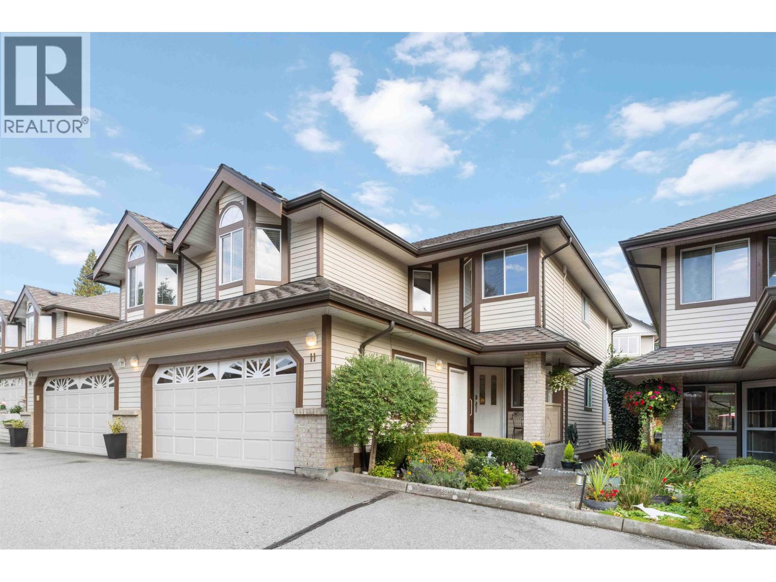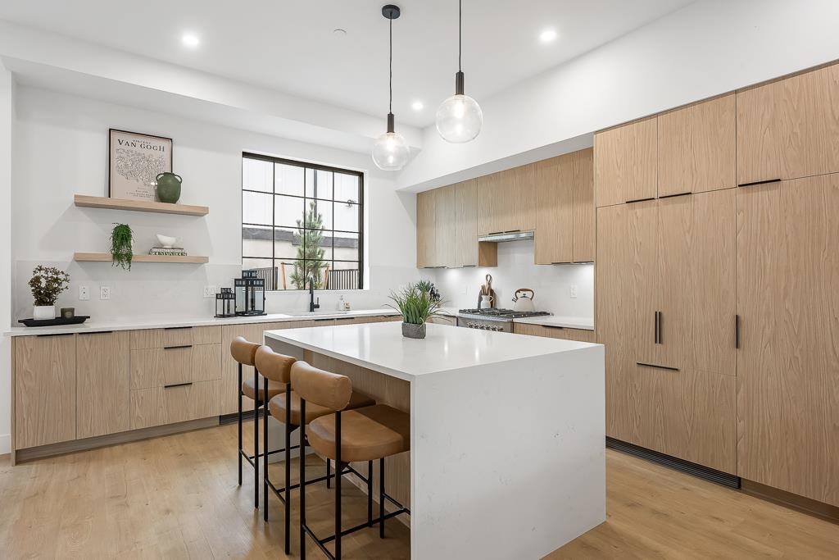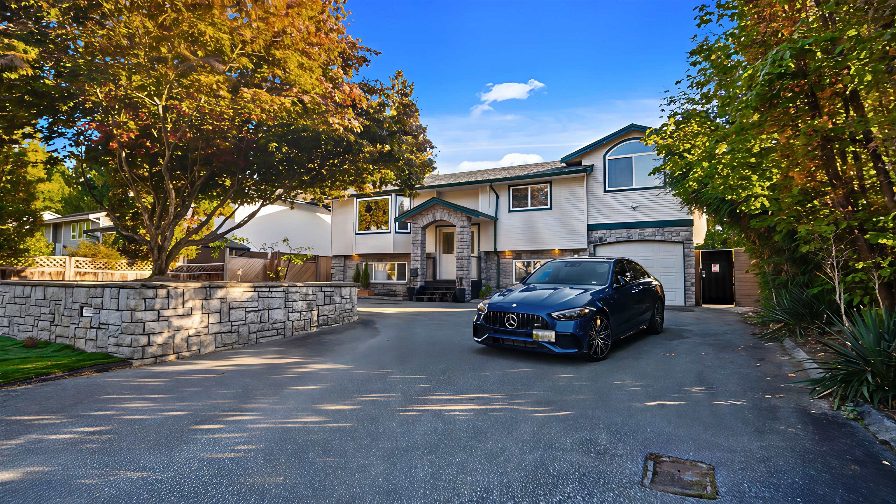- Houseful
- BC
- Maple Ridge
- Whonnock
- 12643 Garibaldi Street
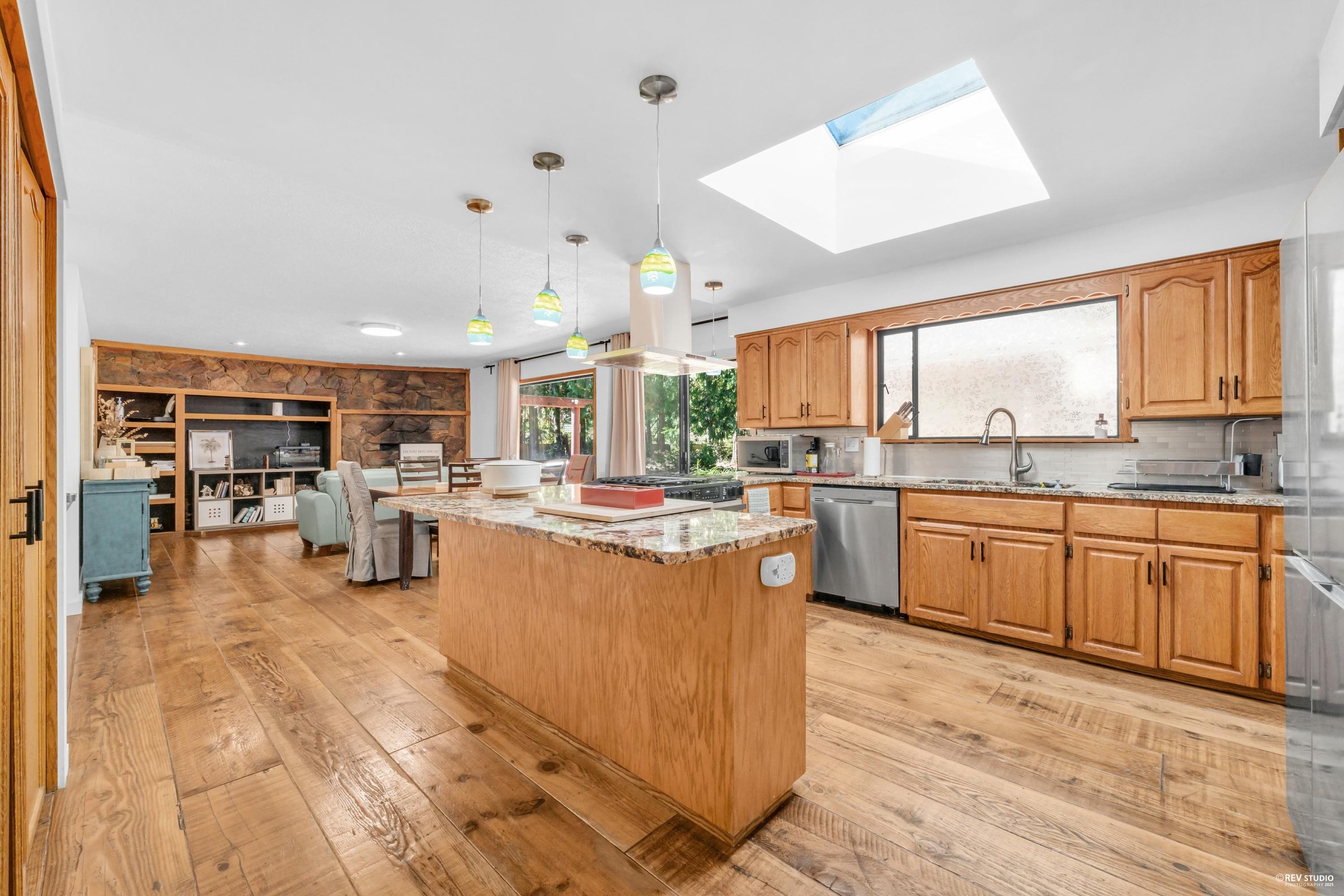
12643 Garibaldi Street
12643 Garibaldi Street
Highlights
Description
- Home value ($/Sqft)$621/Sqft
- Time on Houseful
- Property typeResidential
- StyleRancher/bungalow w/bsmt.
- Neighbourhood
- Median school Score
- Year built1980
- Mortgage payment
Not in the ALR. NO creek. Two acres of flat and high land ( 78.8m frontage, 105.4m depth ). Fenced yard. Rarely available 3782 sqft rancher, with two rental units as mortgage helpers. Beautiful treed paradise with 6 bedrm 4 bath, ideal for a private, peaceful country living. RS3 zoning allows addition of a 1,500 sqft second dwelling. City water. 5 minutes' drive to WHONNOCK LAKE & 10 minutes to Maple Ridge centre. Most of the floors are of reclaimed fir hardwood. 4 bedrooms on main level, one bedroom and a den which can be a second bedroon in the basement unit. Brand new appliances. 969 sqft deck. Spacious 570 sqft double garage ( workshop ). Wheelchair accessible. 2 acre no AlR land with future development potential. $3,400 monthly rent for 2 rental units.
Home overview
- Heat source Baseboard, electric, natural gas
- Sewer/ septic Septic tank
- Construction materials
- Foundation
- Roof
- Fencing Fenced
- # parking spaces 10
- Parking desc
- # full baths 3
- # half baths 1
- # total bathrooms 4.0
- # of above grade bedrooms
- Appliances Washer/dryer, dishwasher, refrigerator, stove
- Area Bc
- Water source Public
- Zoning description Rs3
- Lot dimensions 87120.0
- Lot size (acres) 2.0
- Basement information Finished, exterior entry
- Building size 3782.0
- Mls® # R3058478
- Property sub type Single family residence
- Status Active
- Tax year 2025
- Kitchen 4.166m X 2.946m
Level: Basement - Recreation room 4.013m X 6.96m
Level: Basement - Primary bedroom 4.013m X 2.946m
Level: Basement - Bedroom 4.191m X 3.937m
Level: Basement - Utility 3.2m X 2.946m
Level: Basement - Foyer 3.988m X 1.854m
Level: Main - Eating area 4.775m X 2.642m
Level: Main - Bedroom 3.683m X 3.531m
Level: Main - Bedroom 3.81m X 3.734m
Level: Main - Kitchen 4.775m X 3.835m
Level: Main - Primary bedroom 4.318m X 4.318m
Level: Main - Family room 4.369m X 4.267m
Level: Main - Primary bedroom 6.604m X 7.163m
Level: Main - Living room 4.013m X 4.775m
Level: Main - Dining room 4.013m X 3.429m
Level: Main - Laundry 2.438m X 2.565m
Level: Main
- Listing type identifier Idx

$-6,264
/ Month

