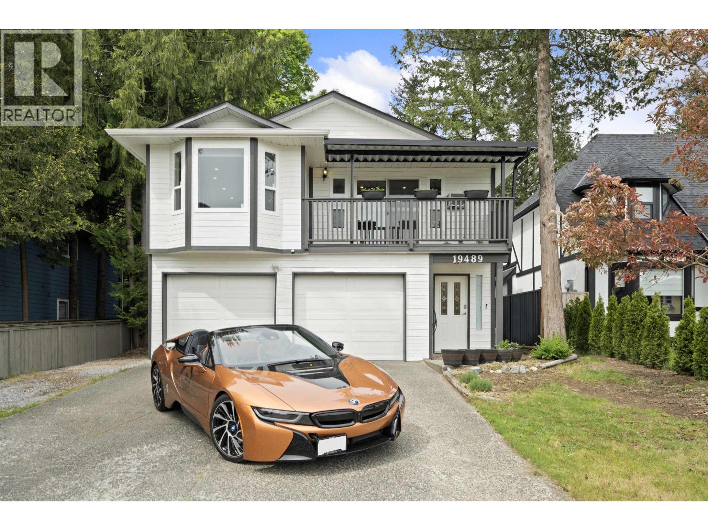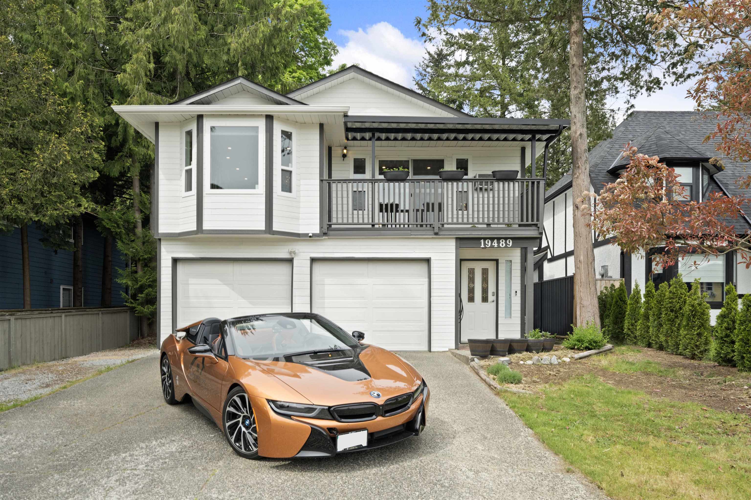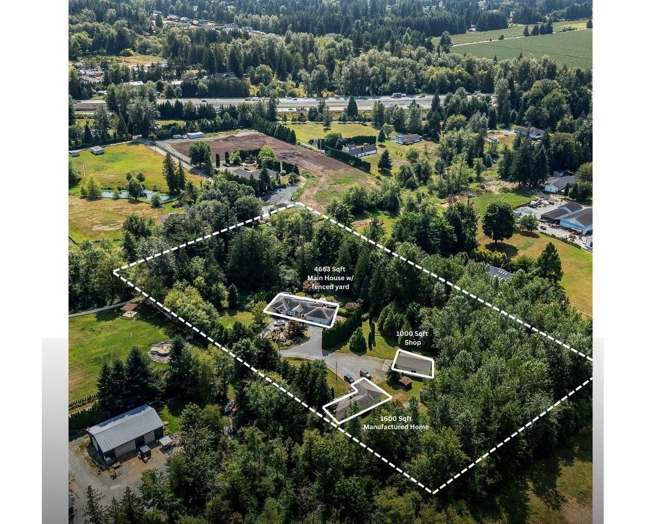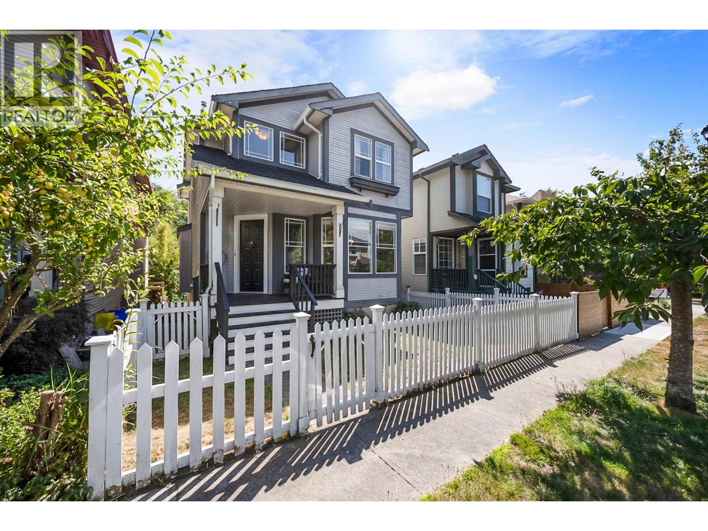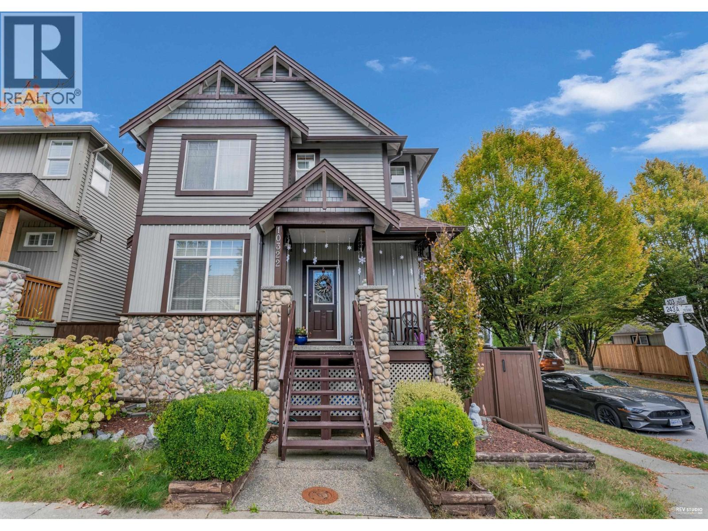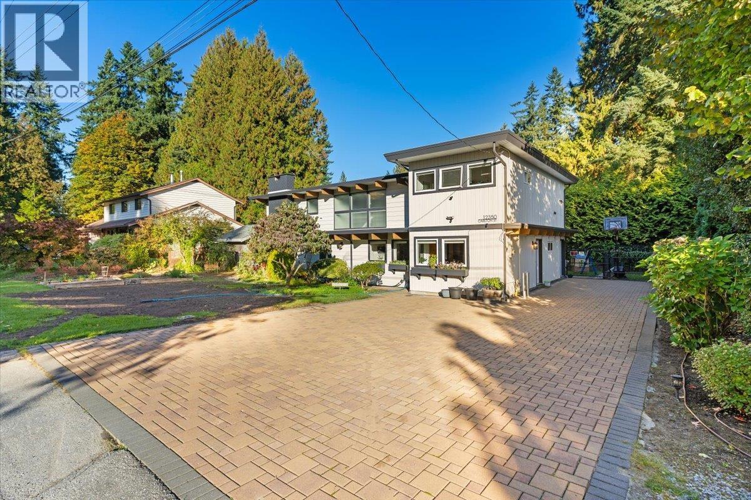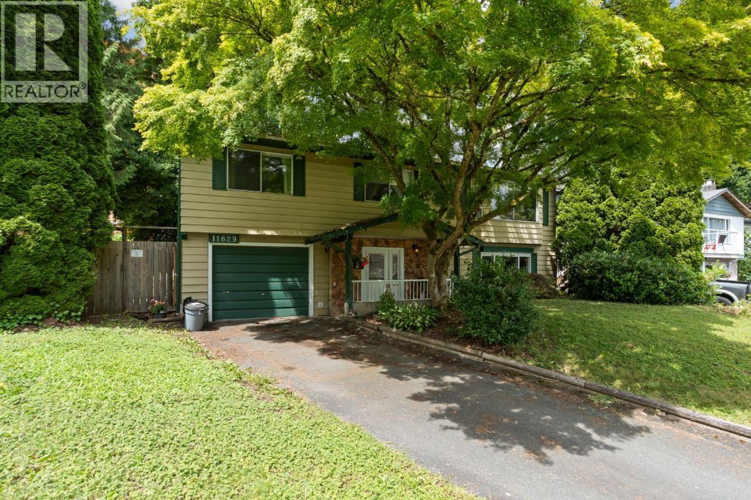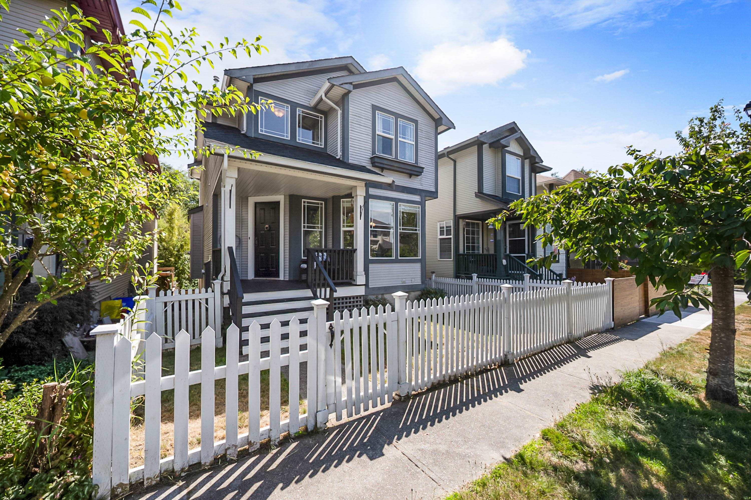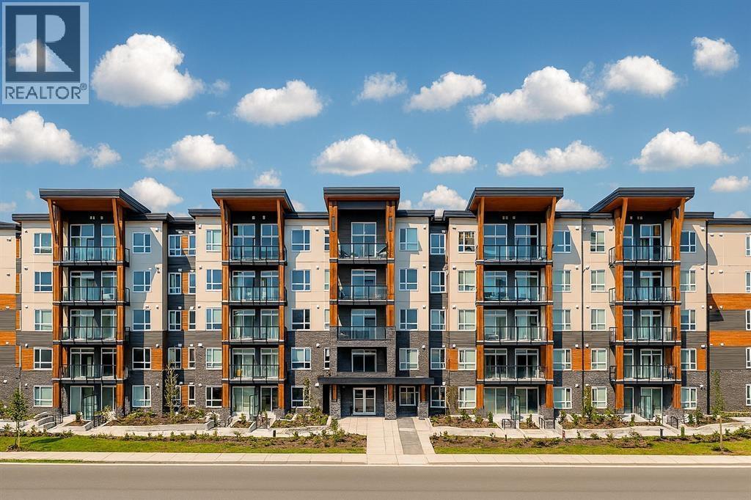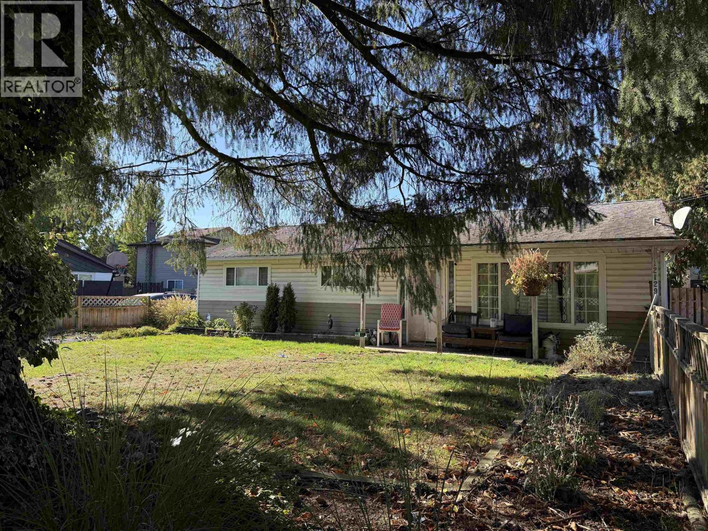- Houseful
- BC
- Maple Ridge
- Websters Corners
- 127 Avenue
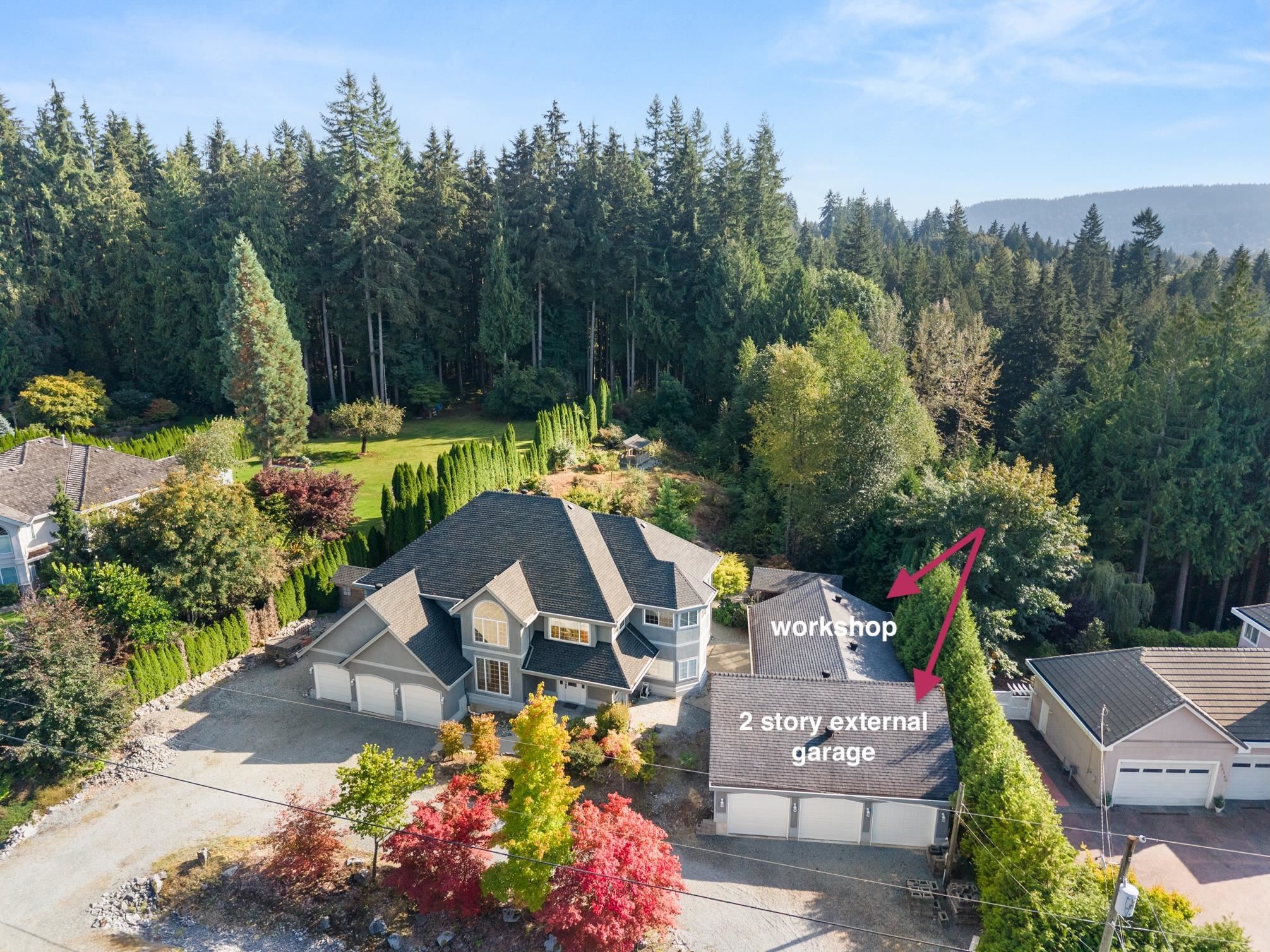
Highlights
Description
- Home value ($/Sqft)$493/Sqft
- Time on Houseful
- Property typeResidential
- StyleBasement entry
- Neighbourhood
- Median school Score
- Year built1994
- Mortgage payment
Prestigious Whispering Falls! Sitting on a 1-acre lot, this extensively renovated 5 bed, 5 bath family home offers nearly 4000sf of functional living space with a triple car garage. Enjoy a permitted SECONDARY 2-STOREY DETACHED GARAGE w/3 bays+ A LOFT+ WORKSHOP. This beautiful home features 3 bedrooms upstairs with a huge primary bedroom and newly renovated kitchen overlooking an award-winning garden and parkland setting. Downstairs you'll find a grand INLAW SUITE (potential for 2 separate suites). The 1300+sf detached garage is a dream come true for any car enthusiast and home business PLUS a 500sf workshop for all your hobbies! The home has just been extensively renovated in 2025. Truly a beautiful property. Watch the tour video! And come see for yourself, open house October 19, 2-4pm.
Home overview
- Heat source Hot water, natural gas
- Sewer/ septic Septic tank
- Construction materials
- Foundation
- Roof
- Fencing Fenced
- # parking spaces 11
- Parking desc
- # full baths 4
- # half baths 1
- # total bathrooms 5.0
- # of above grade bedrooms
- Appliances Washer/dryer, dishwasher, refrigerator, stove, microwave
- Area Bc
- Water source Public
- Zoning description Rs-2
- Directions Eac8f85710126cae9dc0c6ced43b237a
- Lot dimensions 45360.0
- Lot size (acres) 1.04
- Basement information Finished
- Building size 3953.0
- Mls® # R3058176
- Property sub type Single family residence
- Status Active
- Virtual tour
- Tax year 2025
- Laundry 3.251m X 2.134m
- Den 3.277m X 4.216m
- Storage 2.87m X 2.794m
- Storage 2.134m X 1.041m
- Family room 3.632m X 4.978m
- Bedroom 4.851m X 4.115m
- Foyer 6.756m X 2.616m
- Kitchen 2.972m X 3.581m
- Bedroom 3.962m X 2.743m
- Bedroom 3.683m X 3.023m
Level: Main - Bedroom 5.004m X 3.023m
Level: Main - Pantry 3.708m X 1.168m
Level: Main - Family room 3.937m X 4.039m
Level: Main - Kitchen 3.708m X 4.039m
Level: Main - Living room 4.597m X 5.283m
Level: Main - Primary bedroom 5.207m X 4.801m
Level: Main - Dining room 4.978m X 3.505m
Level: Main - Eating area 2.769m X 4.877m
Level: Main
- Listing type identifier Idx

$-5,200
/ Month

