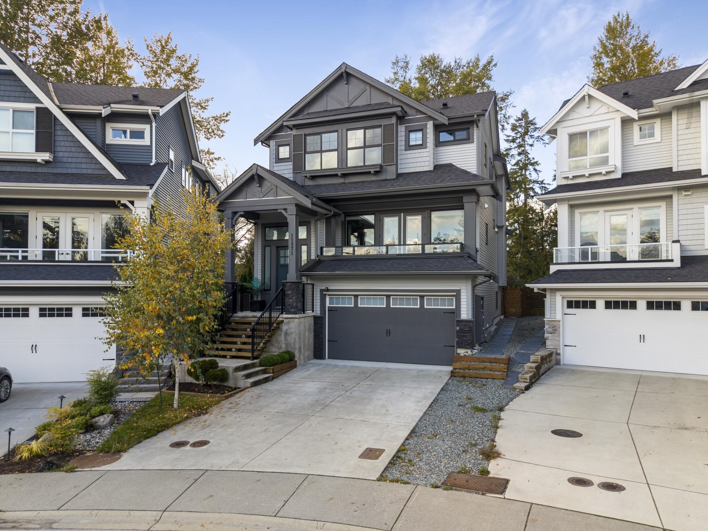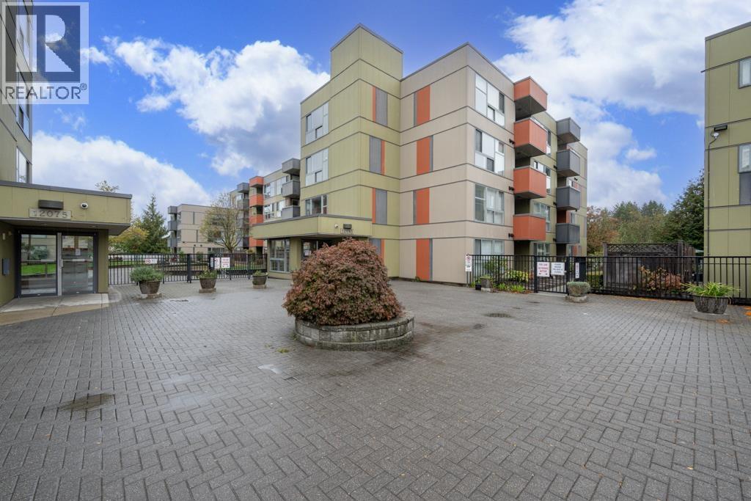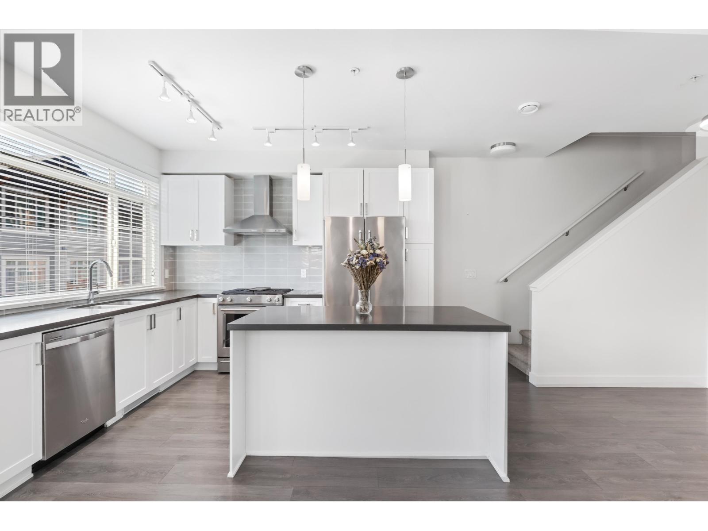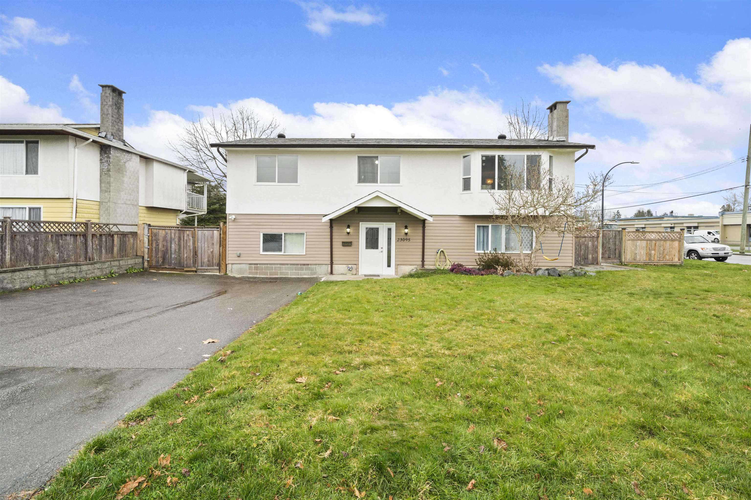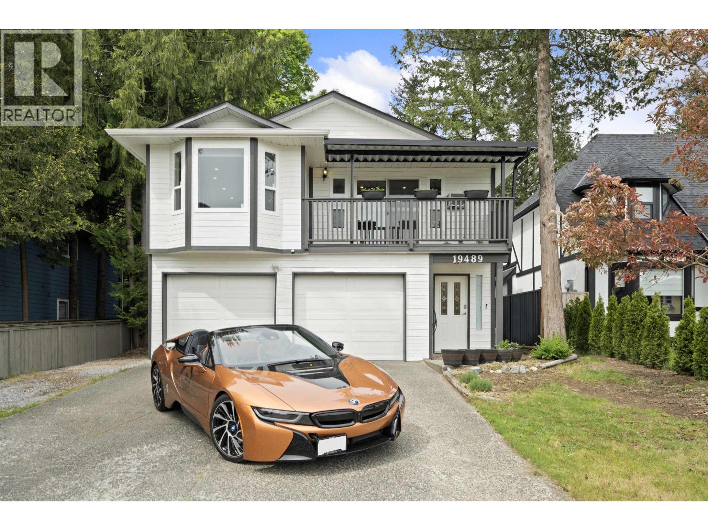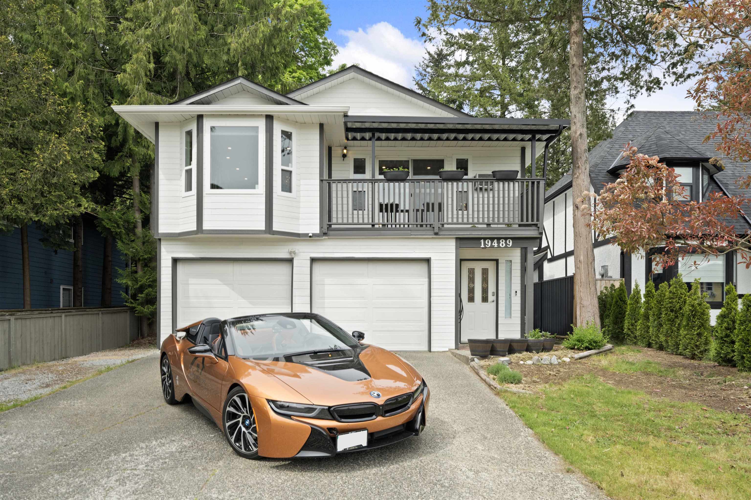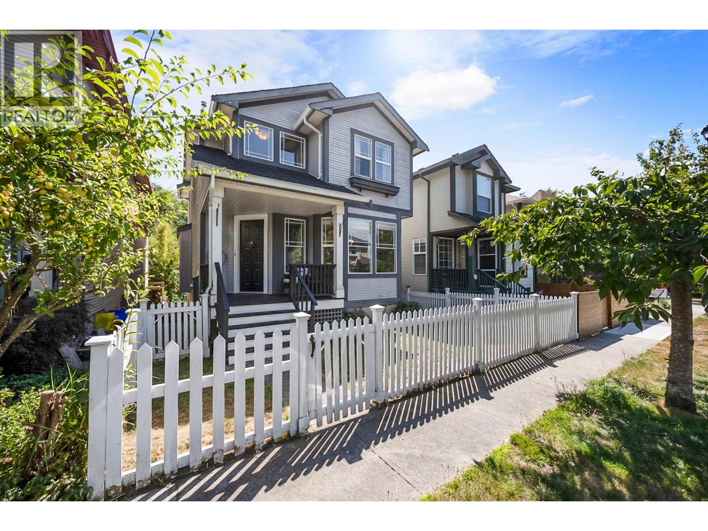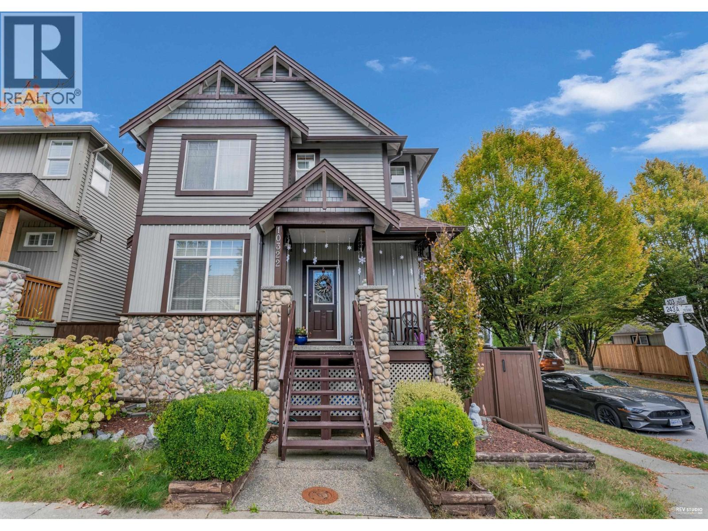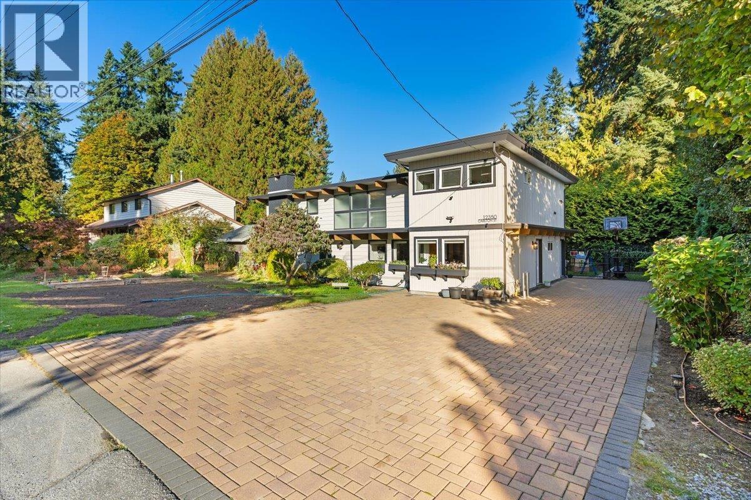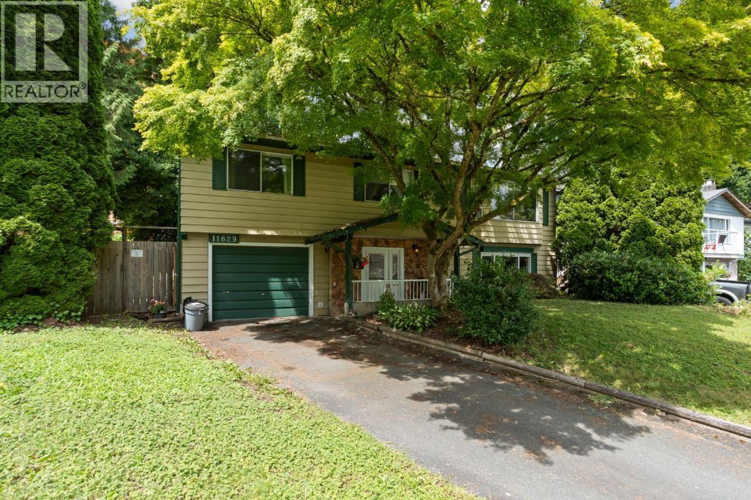- Houseful
- BC
- Maple Ridge
- Haney
- 127th Avenue
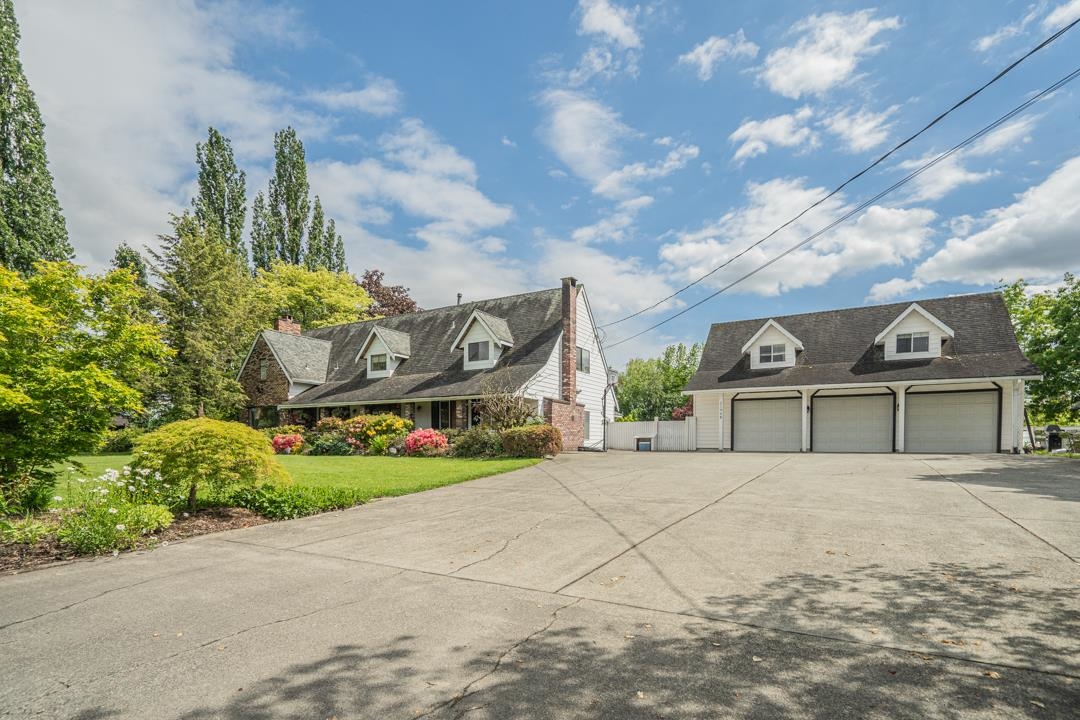
Highlights
Description
- Home value ($/Sqft)$622/Sqft
- Time on Houseful
- Property typeResidential
- Neighbourhood
- Median school Score
- Year built1975
- Mortgage payment
Your forever home has finally arrived! Peace and tranquility meets convenience in this perfectly located 2 Acre property just minutes away from downtown Maple Ridge! A beautiful 5 bed 3 bath home w/ 3800+ sqft has room for everyone! Plus a bonus 700 sqft 1 bed 1 bath coach home for a mortgage helper! You will love the natural light throughout! Large kitchen w/ granite counters, SS appliances, loads of windows overlooking the backyard oasis with pool, hot tub, large patio and gorgeous plants/flowers! HUGE primary bed w/ fireplace WIC and ensuite! Large rec room + wet bar perfect for entertainers! Absolutely stunning property beautifully landscaped with mature trees for privacy, hobby farm, on a quiet street! Huge detached 3 car garage with coach house above! Too much to list, Must see!
Home overview
- Heat source Forced air
- Sewer/ septic Septic tank
- Construction materials
- Foundation
- Roof
- # parking spaces 3
- Parking desc
- # full baths 4
- # half baths 1
- # total bathrooms 5.0
- # of above grade bedrooms
- Appliances Washer/dryer, dishwasher, refrigerator, stove
- Area Bc
- View Yes
- Water source Public
- Zoning description Rs3
- Directions B813ea9f7bb47c2a3dba265929473095
- Lot dimensions 87120.0
- Lot size (acres) 2.0
- Basement information Crawl space
- Building size 4501.0
- Mls® # R3014486
- Property sub type Single family residence
- Status Active
- Virtual tour
- Tax year 2025
- Living room 3.962m X 4.623m
- Bedroom 3.962m X 3.048m
- Kitchen 1.727m X 1.854m
- Bedroom 2.845m X 4.902m
Level: Above - Primary bedroom 4.293m X 8.001m
Level: Above - Bedroom 2.845m X 3.937m
Level: Above - Flex room 3.937m X 3.886m
Level: Above - Bedroom 4.47m X 3.073m
Level: Above - Bedroom 3.658m X 3.937m
Level: Above - Kitchen 3.404m X 5.893m
Level: Main - Recreation room 5.436m X 6.96m
Level: Main - Eating area 3.226m X 3.226m
Level: Main - Office 2.591m X 4.75m
Level: Main - Dining room 6.172m X 4.039m
Level: Main - Mud room 2.565m X 2.083m
Level: Main - Flex room 5.055m X 3.861m
Level: Main - Laundry 2.997m X 1.778m
Level: Main - Living room 3.454m X 6.68m
Level: Main - Foyer 4.699m X 3.429m
Level: Main - Dining room 2.337m X 2.896m
Level: Main
- Listing type identifier Idx

$-7,466
/ Month



