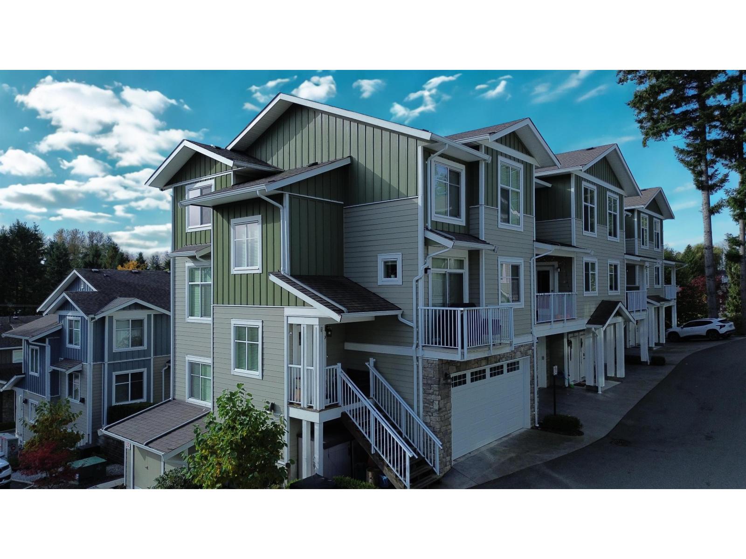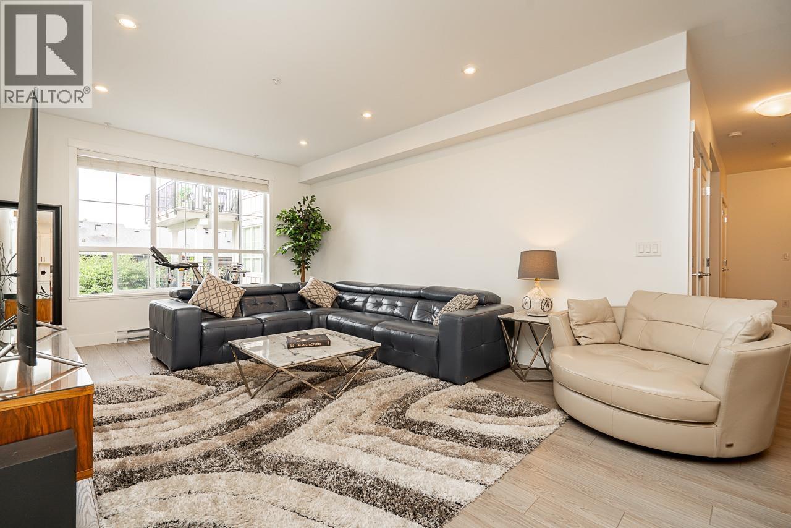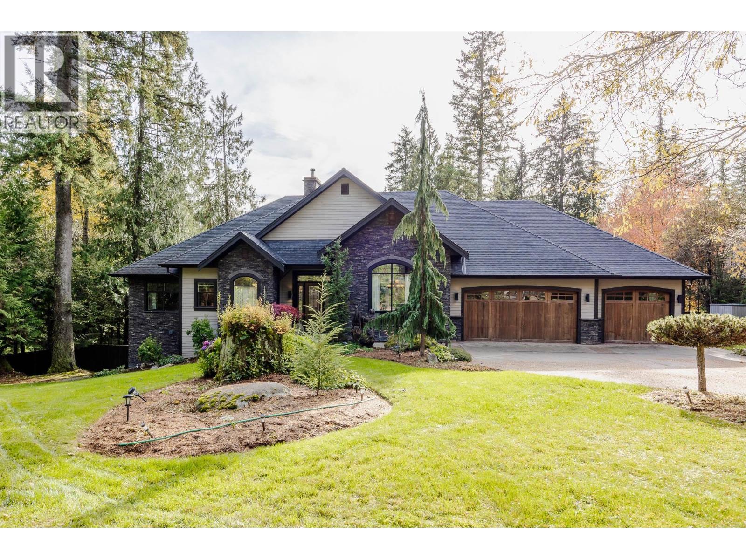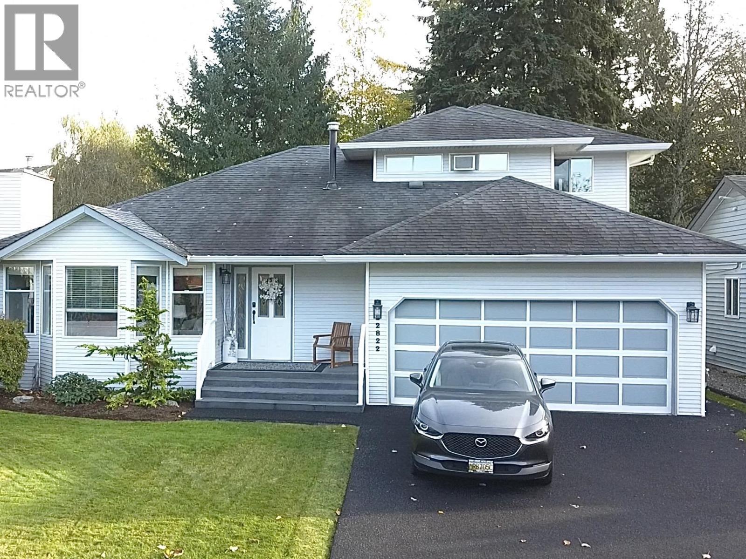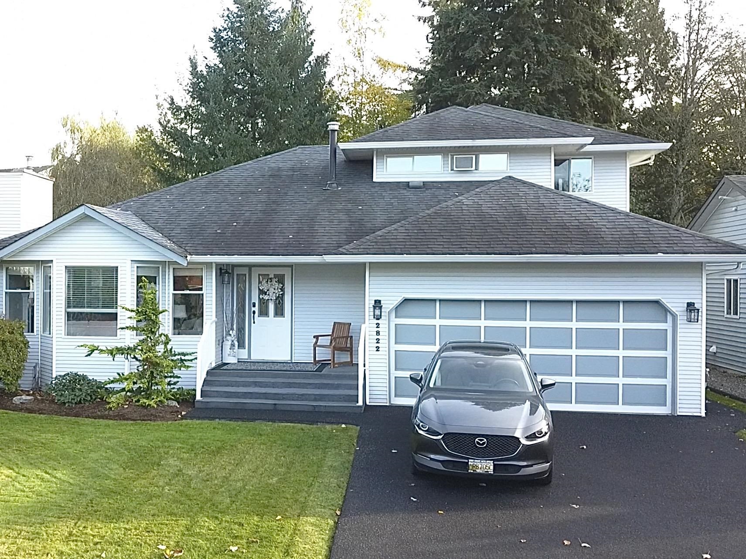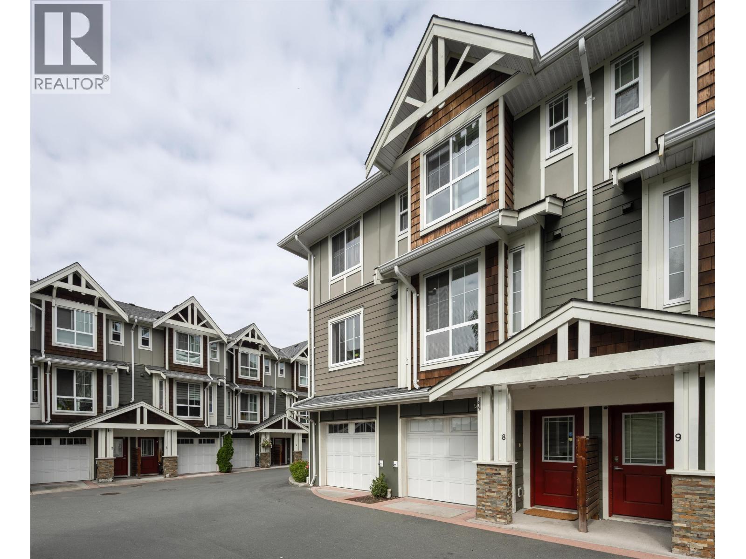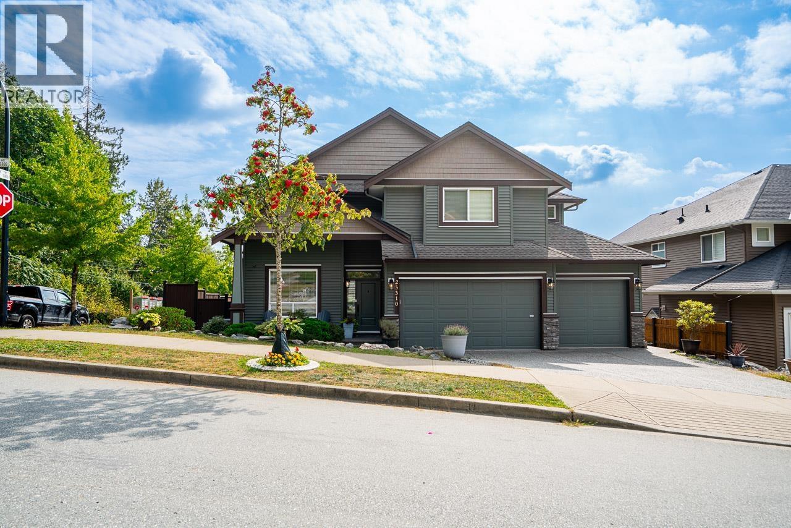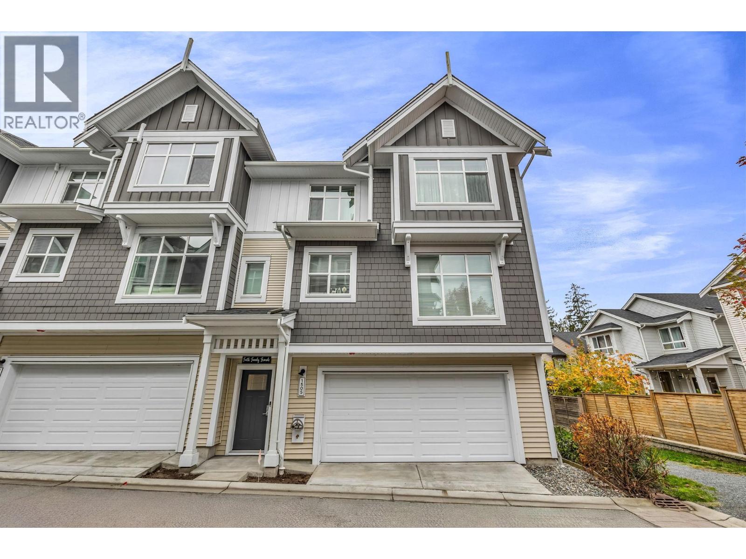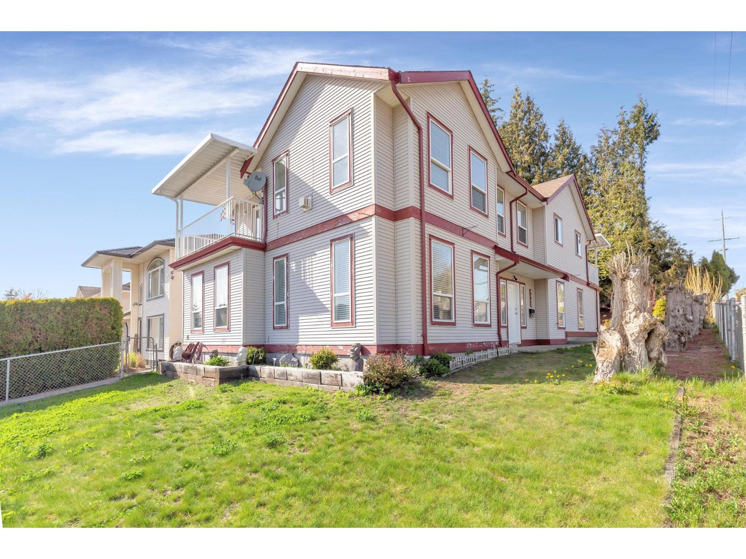Select your Favourite features
- Houseful
- BC
- Maple Ridge
- Whonnock
- 128 Avenue
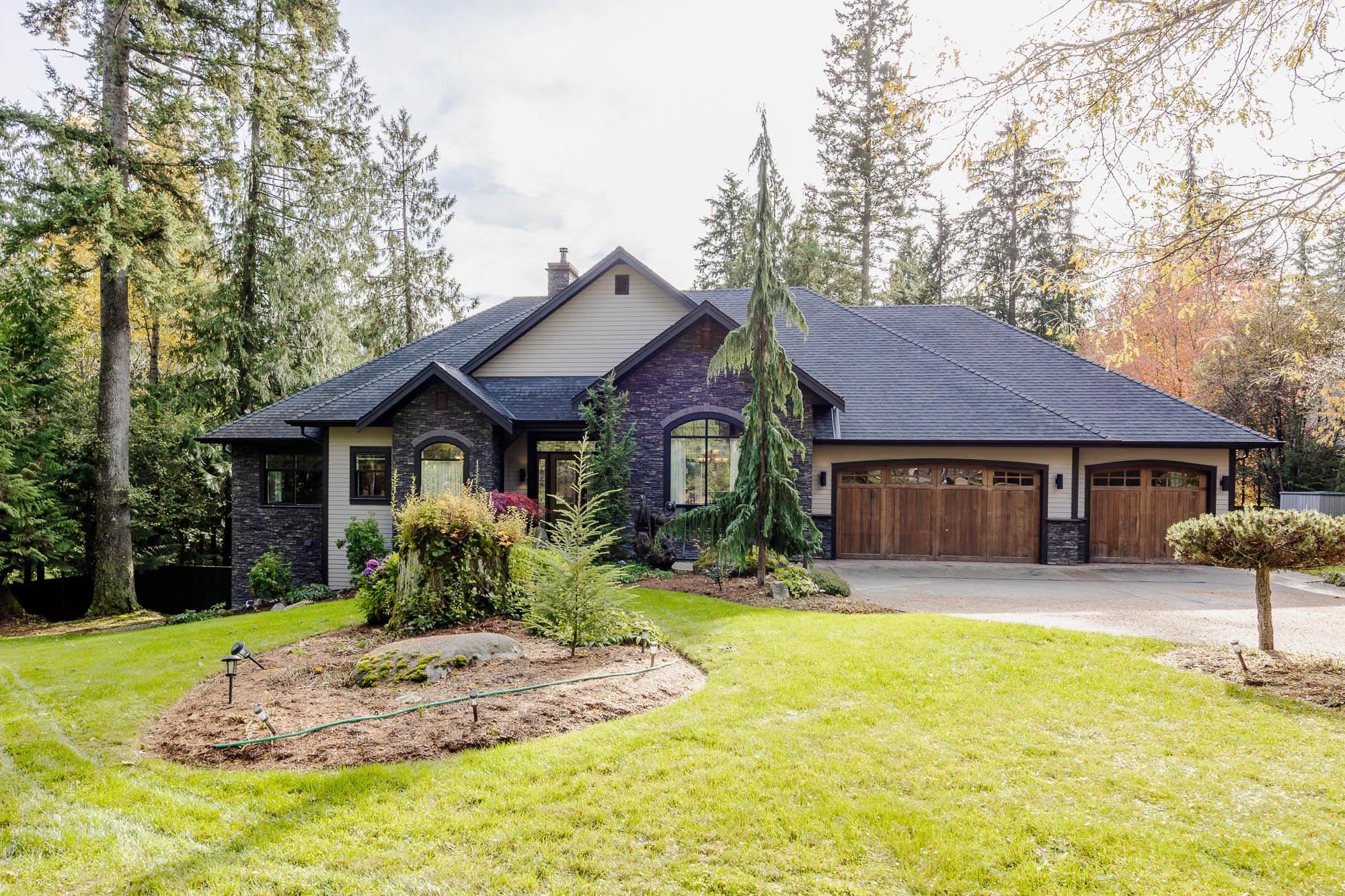
Highlights
Description
- Home value ($/Sqft)$501/Sqft
- Time on Houseful
- Property typeResidential
- StyleRancher/bungalow w/bsmt.
- Neighbourhood
- CommunityGated
- Median school Score
- Year built2014
- Mortgage payment
PARADISE FOUND! The incomparable beauty of this home and idyllic one acre lot is immediately apparent as you enter through the front gates and approach the stunning custom built esthetically bold residence placed at the end of an elongated, stamped concrete driveway. As you enter, you are greeted by the finest in finishings and a thoughtful open concept design. Entertainers dream kitchen with high end appliances and massive island. The primary bedroom is conveniently located on the main floor with vaulted ceilings, an opulent bathroom, walk-in closet and access to the oversized composite deck. The lower floor was designed to entertain, highlights include: Wet bar, 400 bottle wine cellar, massive recreation room and state of the art media room with 10 foot screen. Way too much to list.
MLS®#R3063663 updated 3 hours ago.
Houseful checked MLS® for data 3 hours ago.
Home overview
Amenities / Utilities
- Heat source Forced air, natural gas
- Sewer/ septic Septic tank
Exterior
- Construction materials
- Foundation
- Roof
- Fencing Fenced
- # parking spaces 10
- Parking desc
Interior
- # full baths 2
- # half baths 2
- # total bathrooms 4.0
- # of above grade bedrooms
- Appliances Washer/dryer, dishwasher, refrigerator, stove, wine cooler
Location
- Community Gated
- Area Bc
- View Yes
- Water source Public
- Zoning description Rs-2
Lot/ Land Details
- Lot dimensions 43381.0
Overview
- Lot size (acres) 1.0
- Basement information Full, finished
- Building size 5569.0
- Mls® # R3063663
- Property sub type Single family residence
- Status Active
- Tax year 2025
Rooms Information
metric
- Other 3.886m X 6.121m
- Gym 5.359m X 6.375m
- Bedroom 4.216m X 3.759m
Level: Basement - Walk-in closet 1.778m X 3.531m
Level: Basement - Bar room 1.702m X 2.54m
Level: Basement - Bedroom 3.658m X 3.81m
Level: Basement - Bedroom 4.674m X 3.988m
Level: Basement - Recreation room 5.74m X 6.274m
Level: Basement - Storage 3.785m X 3.404m
Level: Basement - Laundry 3.556m X 4.115m
Level: Basement - Wine room 1.778m X 2.642m
Level: Basement - Den 2.591m X 3.581m
Level: Basement - Media room 4.191m X 6.198m
Level: Basement - Dining room 3.759m X 4.547m
Level: Main - Office 3.785m X 3.429m
Level: Main - Living room 5.258m X 6.172m
Level: Main - Pantry 1.499m X 3.531m
Level: Main - Mud room 2.108m X 2.718m
Level: Main - Primary bedroom 6.223m X 4.851m
Level: Main - Foyer 3.937m X 3.404m
Level: Main - Eating area 4.191m X 3.556m
Level: Main - Walk-in closet 3.302m X 3.2m
Level: Main
SOA_HOUSEKEEPING_ATTRS
- Listing type identifier Idx

Lock your rate with RBC pre-approval
Mortgage rate is for illustrative purposes only. Please check RBC.com/mortgages for the current mortgage rates
$-7,435
/ Month25 Years fixed, 20% down payment, % interest
$
$
$
%
$
%

Schedule a viewing
No obligation or purchase necessary, cancel at any time
Nearby Homes
Real estate & homes for sale nearby

