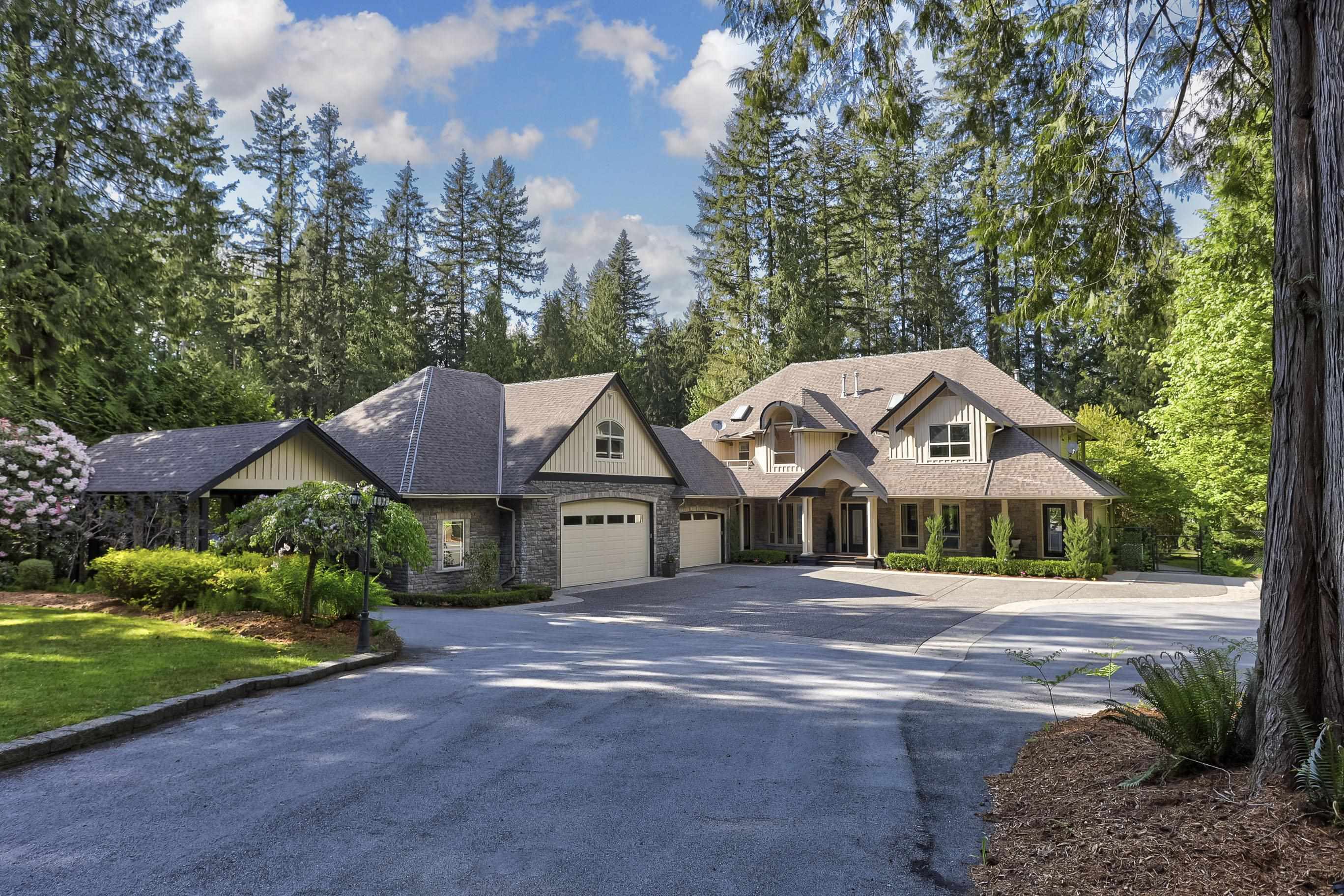- Houseful
- BC
- Maple Ridge
- East Haney
- 128 Crescent

Highlights
Description
- Home value ($/Sqft)$655/Sqft
- Time on Houseful
- Property typeResidential
- Neighbourhood
- Median school Score
- Year built2000
- Mortgage payment
Custom-built estate, set on 1.37 acres along the peaceful Alouette River! This 5,346 sqft. home offers 6 beds & 7 baths. Enjoy private river access, a natural outdoor pool, a hot tub, & a wood-fired pizza oven, all within a manicured, irrigated & gated property. The kitchen features commercial-grade appliances, & a butler’s pantry. Vaulted ceilings elevate the living space with reclaimed maple floors. Luxury meets convenience with a back up natural gas generator, A/C, & a 5-car attached garage with a workshop. An additional covered carport for RV parking & a double driveway accommodating 16+ vehicles, ensures ample space. The bonus 2,800 sq. ft. heated storage space & a 34’ x 16’ loft provide flexibility for recreation & storage. Just minutes from Meadow Ridge Private School.
Home overview
- Heat source Forced air, natural gas
- Sewer/ septic Septic tank
- Construction materials
- Foundation
- Roof
- Fencing Fenced
- # parking spaces 20
- Parking desc
- # full baths 4
- # half baths 3
- # total bathrooms 7.0
- # of above grade bedrooms
- Appliances Washer/dryer, dishwasher, refrigerator, stove
- Area Bc
- View Yes
- Water source Public
- Zoning description Rs-2
- Lot dimensions 59677.2
- Lot size (acres) 1.37
- Basement information None
- Building size 5346.0
- Mls® # R3024192
- Property sub type Single family residence
- Status Active
- Virtual tour
- Tax year 2024
- Walk-in closet 1.295m X 2.286m
Level: Above - Walk-in closet 1.651m X 1.88m
Level: Above - Loft 5.131m X 10.643m
Level: Above - Primary bedroom 4.928m X 7.645m
Level: Above - Bedroom 3.886m X 4.496m
Level: Above - Bedroom 3.734m X 4.597m
Level: Above - Bedroom 3.708m X 4.877m
Level: Above - Walk-in closet 2.972m X 3.861m
Level: Above - Pantry 1.676m X 1.88m
Level: Main - Eating area 3.023m X 3.912m
Level: Main - Living room 5.69m X 6.731m
Level: Main - Kitchen 3.988m X 4.801m
Level: Main - Dining room 4.877m X 5.207m
Level: Main - Bar room 2.083m X 2.21m
Level: Main - Bedroom 3.327m X 3.734m
Level: Main - Bedroom 3.708m X 3.861m
Level: Main - Mud room 2.083m X 3.353m
Level: Main - Dining room 3.302m X 3.886m
Level: Main - Laundry 3.048m X 3.861m
Level: Main - Family room 3.861m X 5.207m
Level: Main
- Listing type identifier Idx

$-9,333
/ Month












