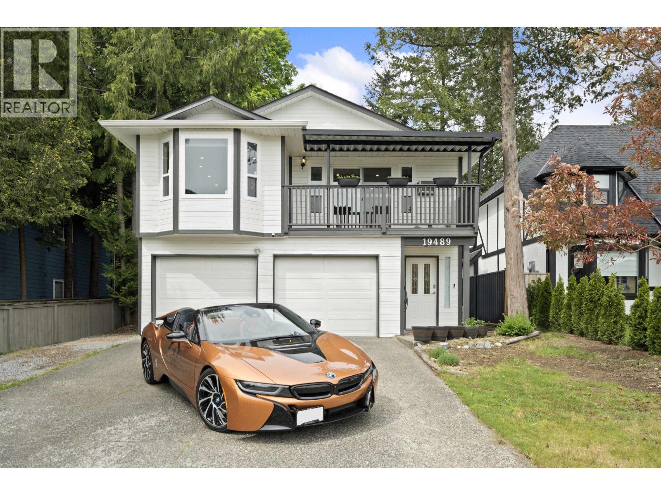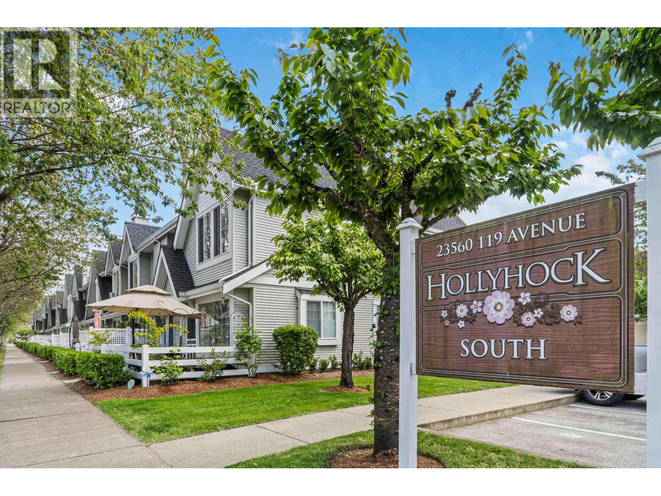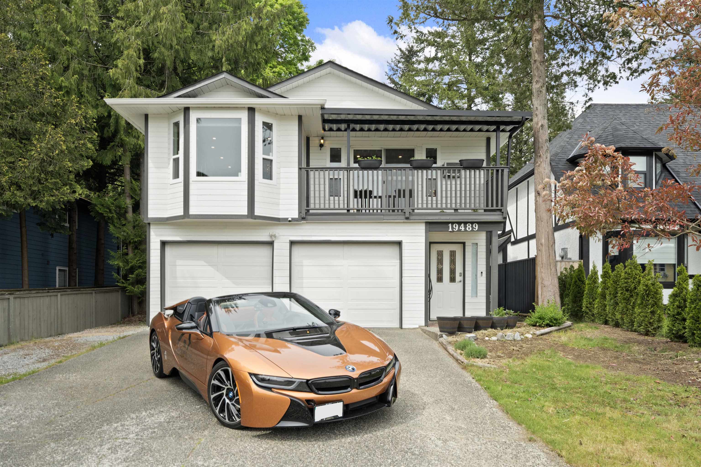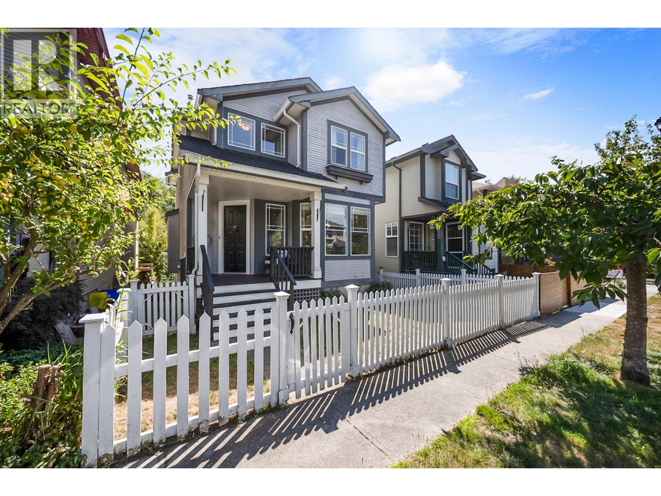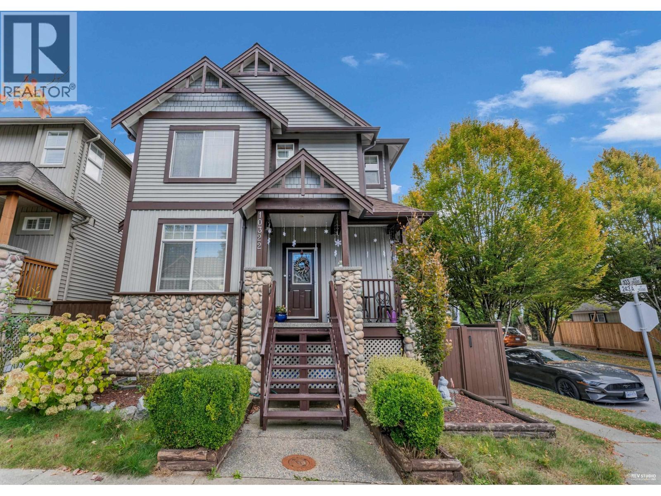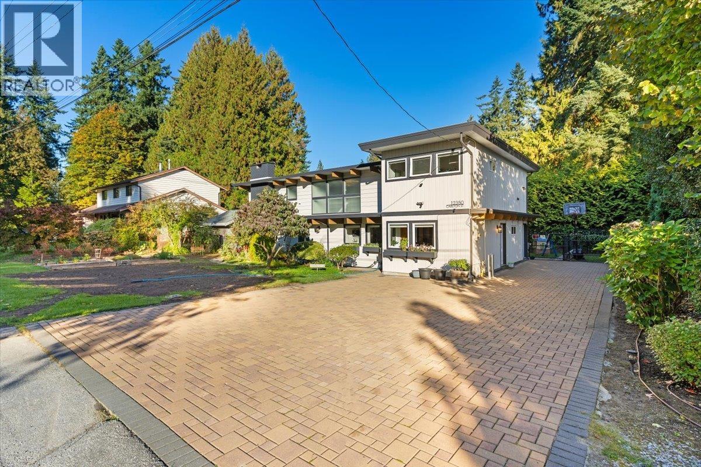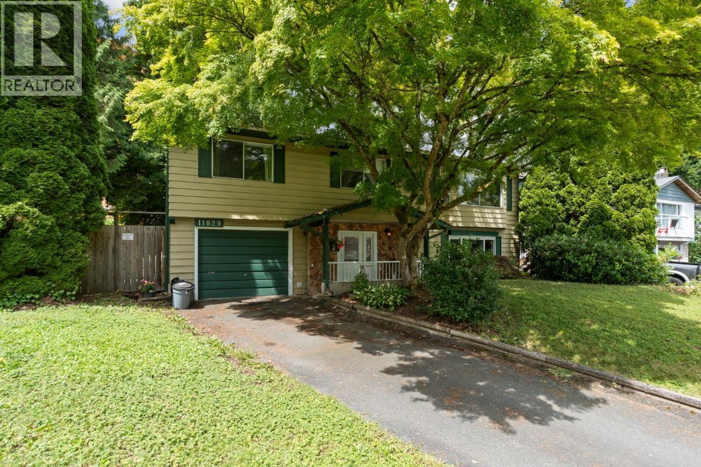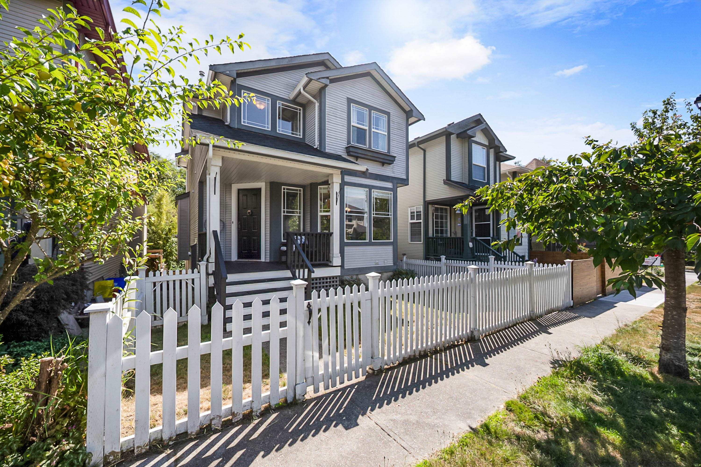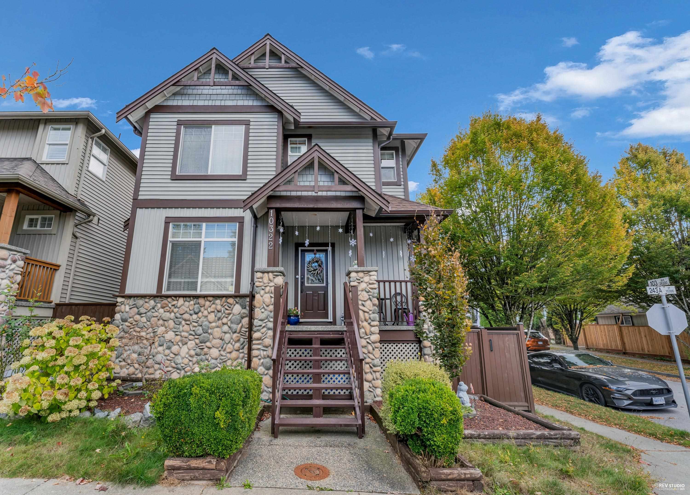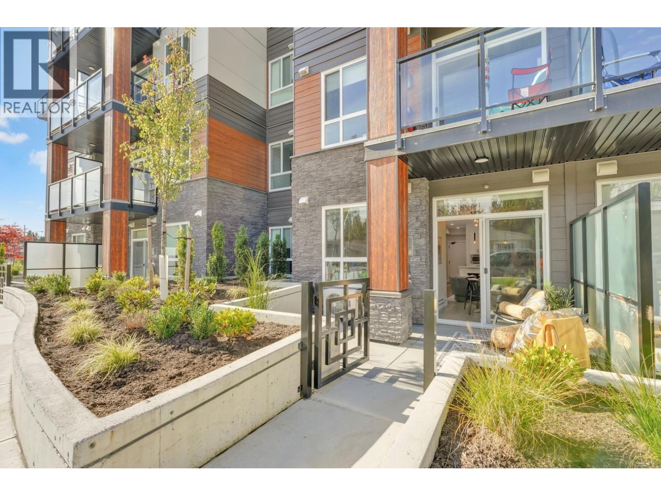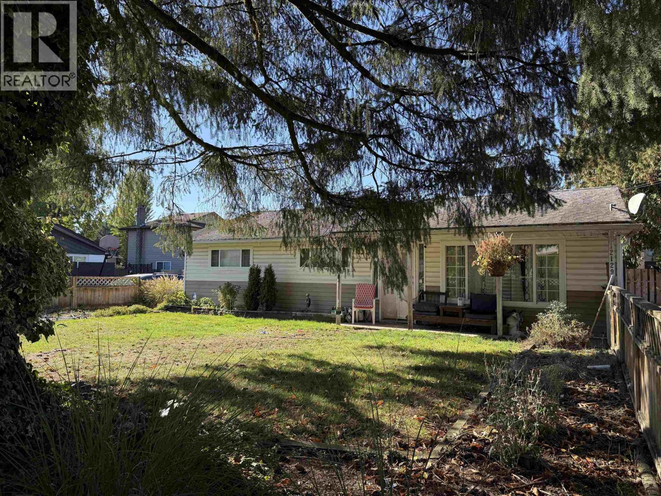- Houseful
- BC
- Maple Ridge
- Haney
- 12861 Barnsdale Street
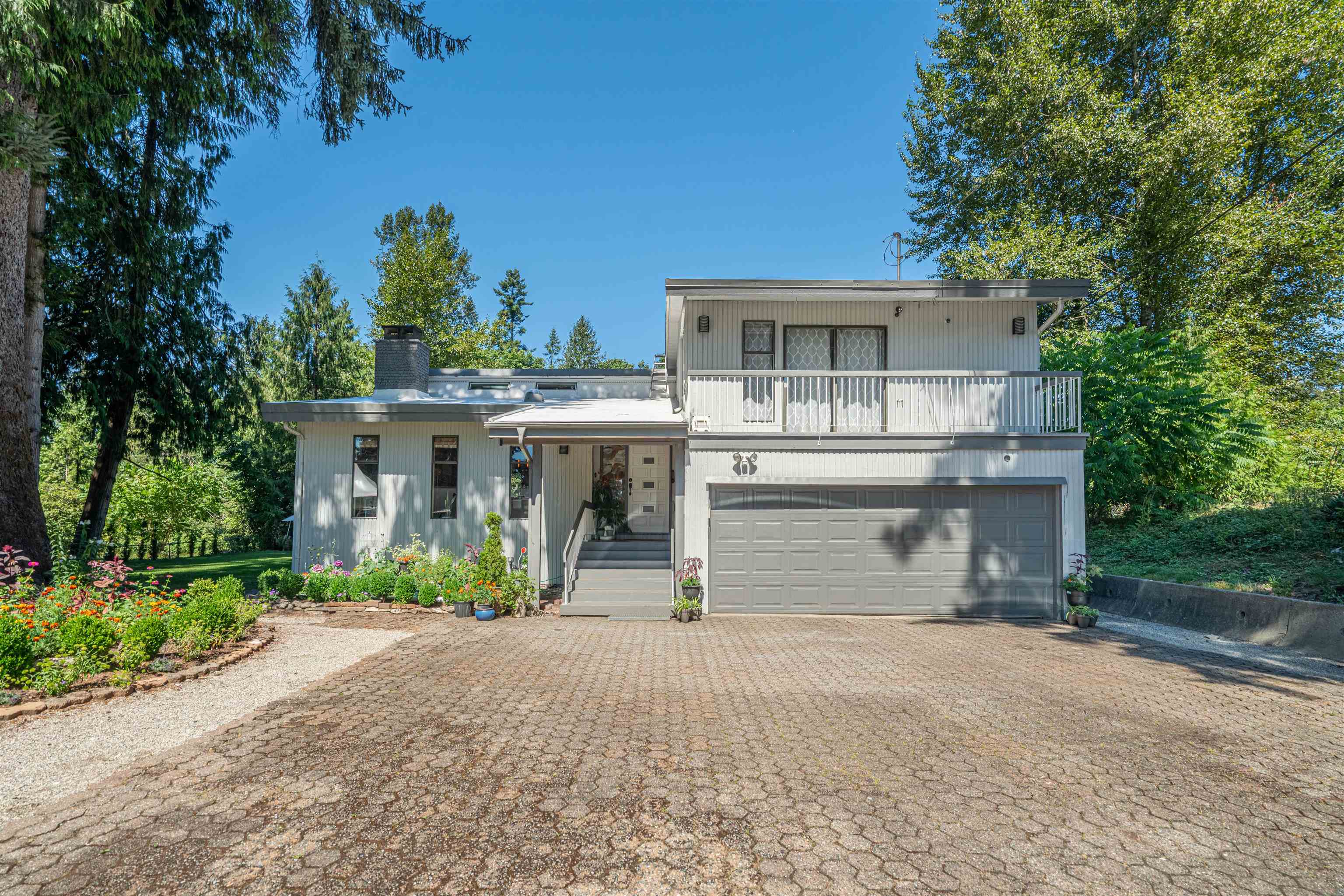
12861 Barnsdale Street
For Sale
63 Days
$1,694,900
3 beds
3 baths
2,760 Sqft
12861 Barnsdale Street
For Sale
63 Days
$1,694,900
3 beds
3 baths
2,760 Sqft
Highlights
Description
- Home value ($/Sqft)$614/Sqft
- Time on Houseful
- Property typeResidential
- Neighbourhood
- Median school Score
- Year built1975
- Mortgage payment
Welcome to your private riverside retreat! This 3-bedroom, 3-bathroom split-level home sits on over an acre of land with direct access to the Alouette River perfect for fishing, relaxing, or simply enjoying nature. The expansive fenced garden is a true delight, filled with fruits, vegetables, and flowers. Entertain with ease in the sunny backyard, or unwind on the newly covered patio. Recent updates include a TPO roof, fresh interior paint, and new flooring throughout. RS-2 zoning also permits Detached Garden Suites (buyer to verify with city). Ideally situated close to schools, parks, and daily amenities, this home offers the perfect balance of peace and convenience. Call & book a showing today!
MLS®#R3038092 updated 1 month ago.
Houseful checked MLS® for data 1 month ago.
Home overview
Amenities / Utilities
- Heat source Forced air, hot water, natural gas, wood
- Sewer/ septic Septic tank
Exterior
- Construction materials
- Foundation
- Roof
- Fencing Fenced
- # parking spaces 15
- Parking desc
Interior
- # full baths 2
- # half baths 1
- # total bathrooms 3.0
- # of above grade bedrooms
Location
- Area Bc
- Water source Public
- Zoning description Rs-2
- Directions 494ff0f0362373060c52f3f297b0b218
Lot/ Land Details
- Lot dimensions 44866.0
Overview
- Lot size (acres) 1.03
- Basement information Unfinished
- Building size 2760.0
- Mls® # R3038092
- Property sub type Single family residence
- Status Active
- Virtual tour
- Tax year 2024
Rooms Information
metric
- Bedroom 3.099m X 3.226m
Level: Above - Walk-in closet 1.829m X 2.057m
Level: Above - Bedroom 2.616m X 3.226m
Level: Above - Primary bedroom 3.708m X 4.801m
Level: Above - Other 3.378m X 6.071m
Level: Basement - Other 7.823m X 7.925m
Level: Basement - Living room 4.242m X 6.071m
Level: Main - Foyer 3.708m X 1.88m
Level: Main - Family room 34.315m X 5.817m
Level: Main - Dining room 3.658m X 4.572m
Level: Main - Kitchen 2.997m X 4.267m
Level: Main
SOA_HOUSEKEEPING_ATTRS
- Listing type identifier Idx

Lock your rate with RBC pre-approval
Mortgage rate is for illustrative purposes only. Please check RBC.com/mortgages for the current mortgage rates
$-4,520
/ Month25 Years fixed, 20% down payment, % interest
$
$
$
%
$
%

Schedule a viewing
No obligation or purchase necessary, cancel at any time
Nearby Homes
Real estate & homes for sale nearby

