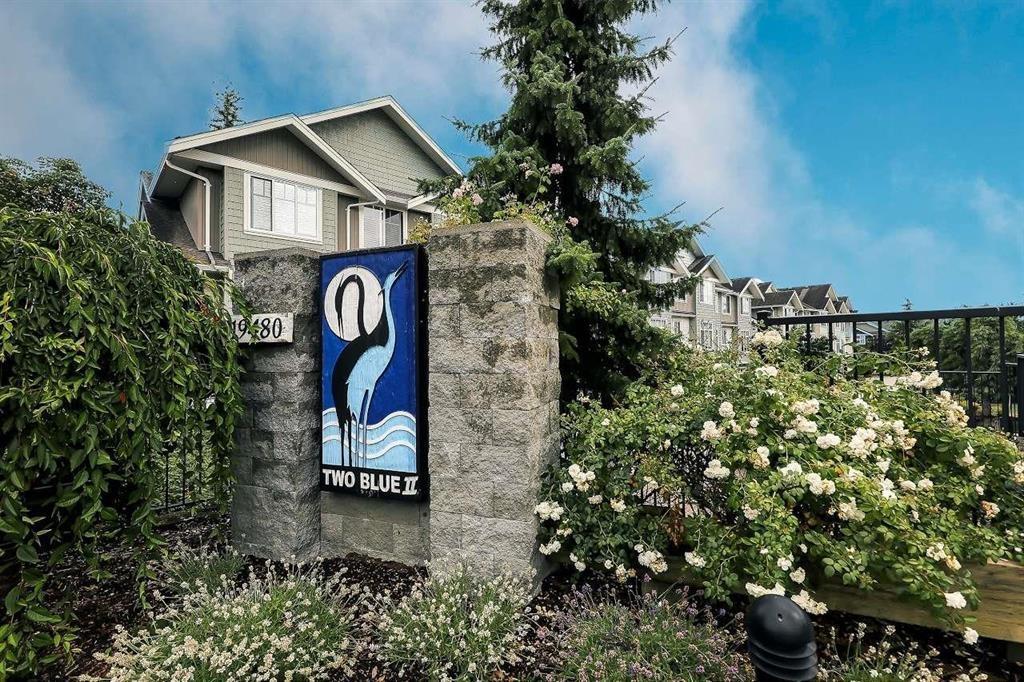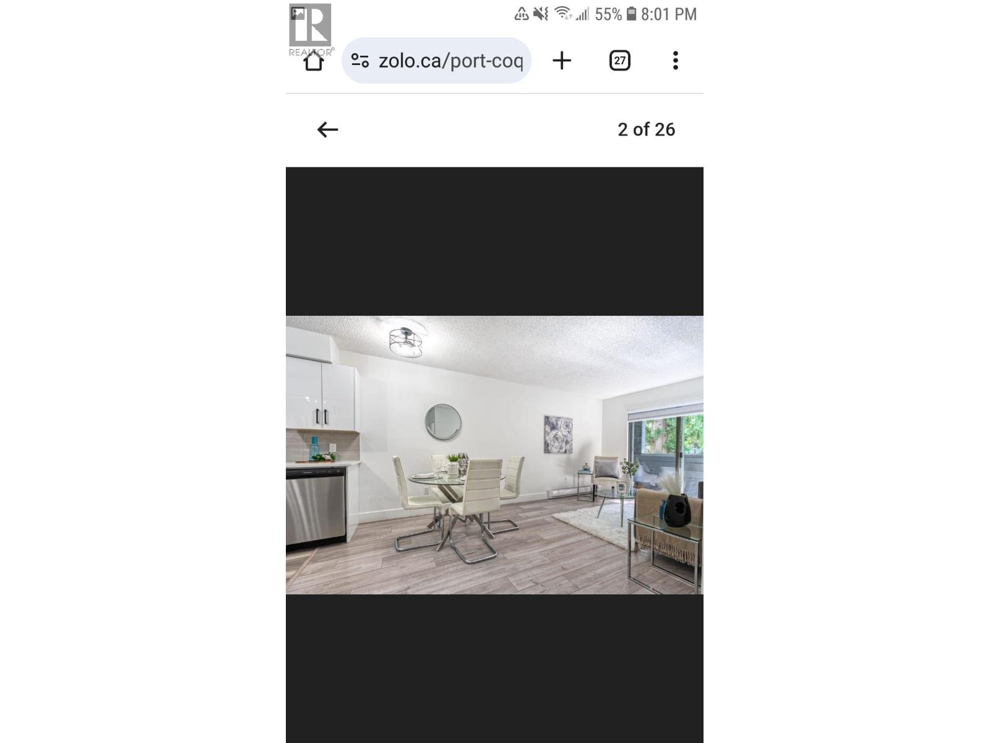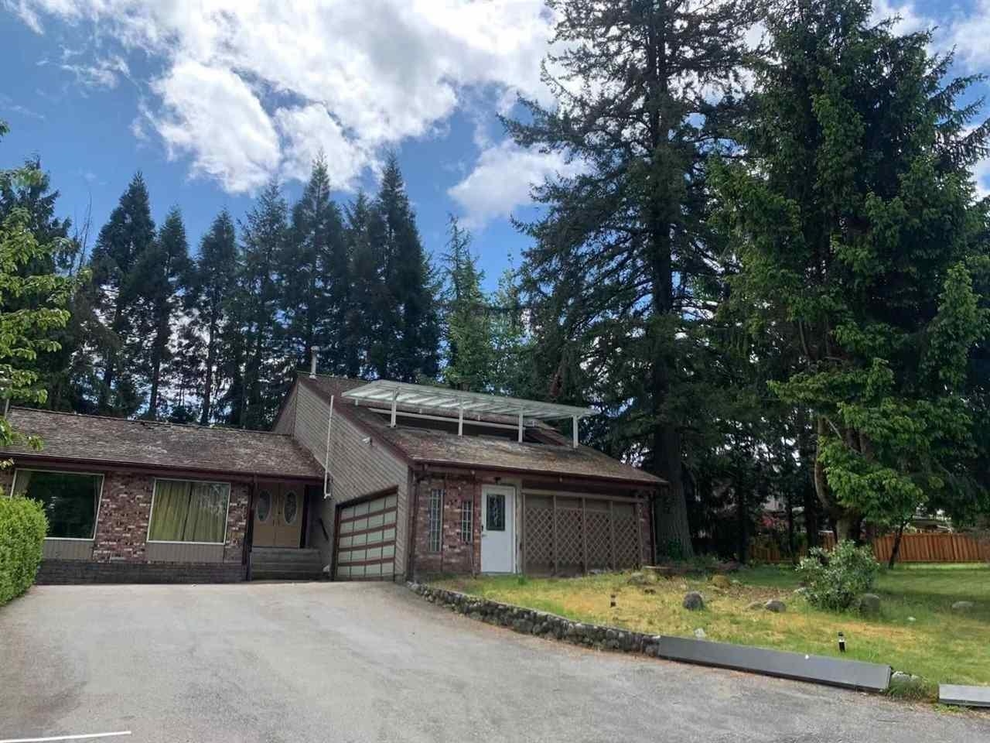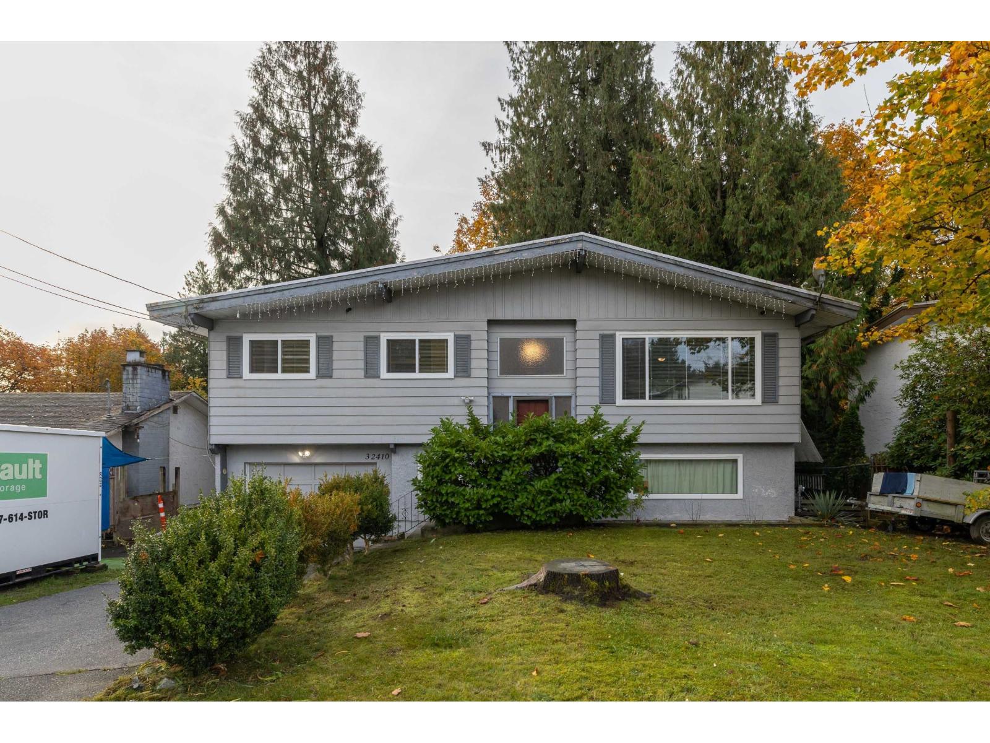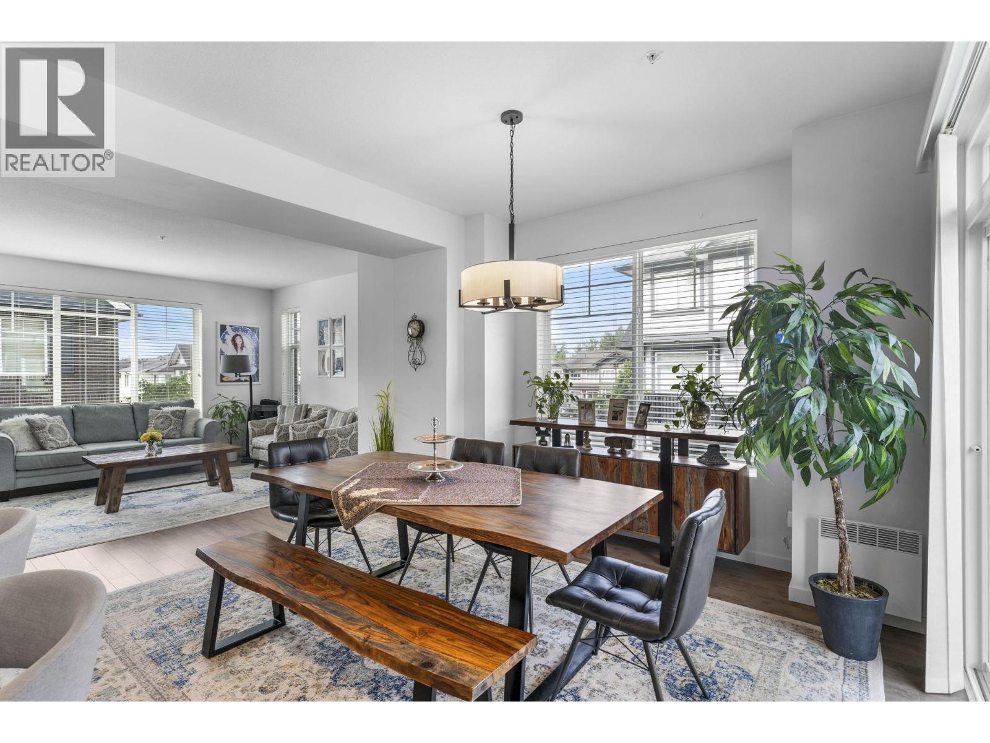Select your Favourite features
- Houseful
- BC
- Maple Ridge
- Yennadon
- 12868 Sheldrake Court
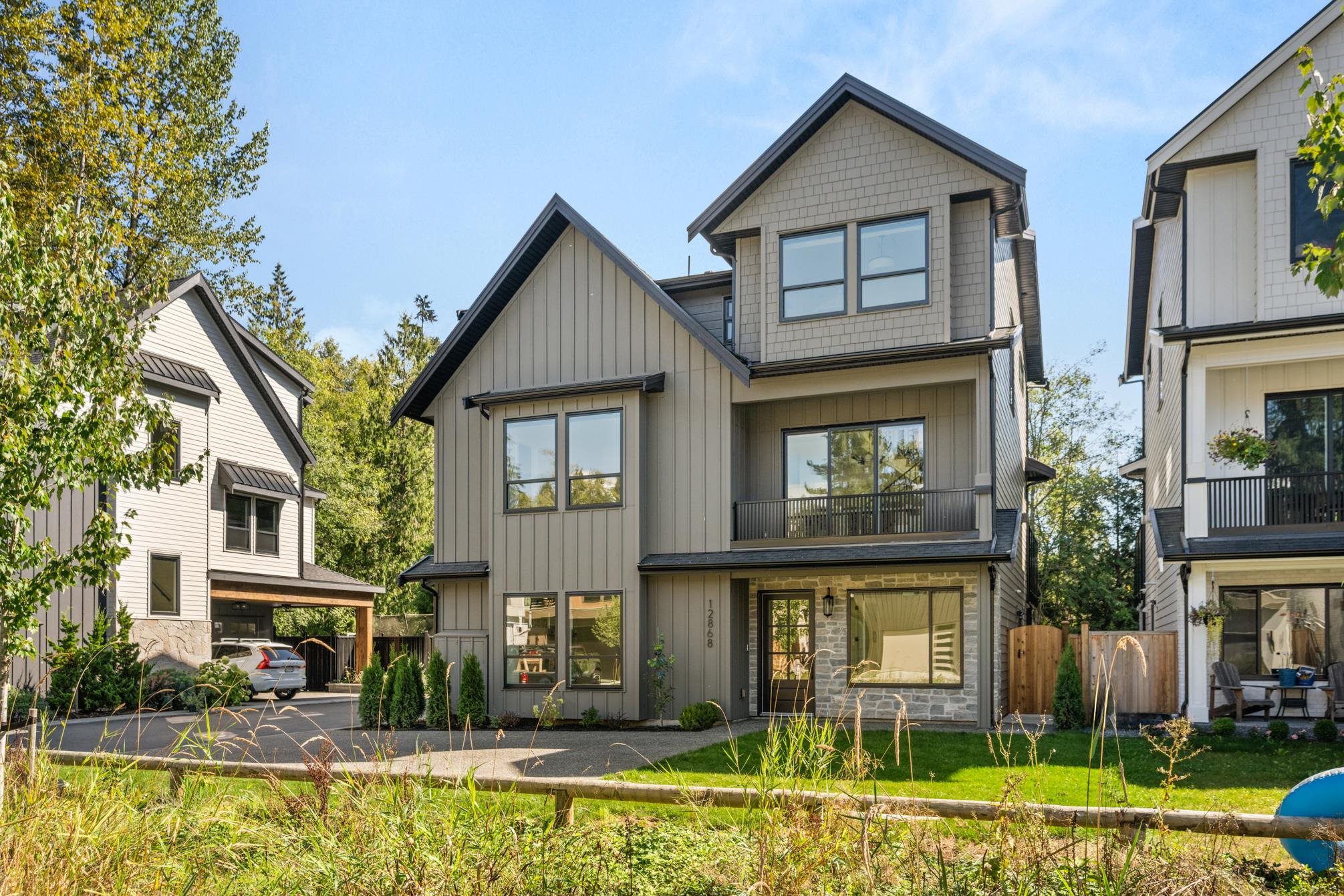
Highlights
Description
- Home value ($/Sqft)$527/Sqft
- Time on Houseful
- Property typeResidential
- Neighbourhood
- CommunityShopping Nearby
- Median school Score
- Year built2025
- Mortgage payment
Welcome to Alouette Creek a collection of four boutique single family homes located just steps away from the Golden Ears Park. This 7 bed/6 bath home spans 3600 sq/ft of living space over 3 floors. Elegant and modern features including a gourmet inspired chef’s kitchen with two tone wood cabinetry, stainless steel wall oven and gas range, oversized entertainer’s island, and butler’s pantry. The high-end finishes throughout showcase the home's exquisite craftsmanship from the vaulted upper bedrooms, custom built-in millwork in the great room surrounding the natural gas fireplace, and spa like inspired primary bathroom. LEGAL walk out 2-bedroom suite is perfect for your aging parents or as a mortgage helper. Immerse yourself in nature in coveted Silver Valley.
MLS®#R3049332 updated 4 days ago.
Houseful checked MLS® for data 4 days ago.
Home overview
Amenities / Utilities
- Heat source Forced air, natural gas
- Sewer/ septic Public sewer, sanitary sewer, storm sewer
Exterior
- Construction materials
- Foundation
- Roof
- # parking spaces 3
- Parking desc
Interior
- # full baths 5
- # half baths 1
- # total bathrooms 6.0
- # of above grade bedrooms
- Appliances Washer/dryer, disposal, refrigerator, oven, range top
Location
- Community Shopping nearby
- Area Bc
- Subdivision
- View No
- Water source Public
- Zoning description Rs-1b
Lot/ Land Details
- Lot dimensions 6000.0
Overview
- Lot size (acres) 0.14
- Basement information Full, finished, exterior entry
- Building size 3605.0
- Mls® # R3049332
- Property sub type Single family residence
- Status Active
- Virtual tour
- Tax year 2025
Rooms Information
metric
- Den 3.099m X 2.769m
- Bedroom 3.023m X 3.023m
- Foyer 4.267m X 1.829m
- Mud room 4.47m X 1.118m
- Kitchen 1.803m X 3.073m
- Bedroom 2.718m X 2.896m
- Living room 3.581m X 4.369m
- Walk-in closet 2.134m X 2.438m
Level: Above - Bedroom 3.429m X 3.454m
Level: Above - Walk-in closet 2.159m X 2.438m
Level: Above - Laundry 1.626m X 2.642m
Level: Above - Bedroom 4.699m X 4.14m
Level: Above - Bedroom 3.937m X 3.454m
Level: Above - Primary bedroom 4.699m X 4.547m
Level: Above - Great room 5.715m X 4.75m
Level: Main - Primary bedroom 4.039m X 4.445m
Level: Main - Pantry 1.626m X 2.642m
Level: Main - Walk-in closet 1.524m X 1.524m
Level: Main - Flex room 3.15m X 4.75m
Level: Main - Kitchen 5.715m X 5.893m
Level: Main
SOA_HOUSEKEEPING_ATTRS
- Listing type identifier Idx

Lock your rate with RBC pre-approval
Mortgage rate is for illustrative purposes only. Please check RBC.com/mortgages for the current mortgage rates
$-5,064
/ Month25 Years fixed, 20% down payment, % interest
$
$
$
%
$
%

Schedule a viewing
No obligation or purchase necessary, cancel at any time
Nearby Homes
Real estate & homes for sale nearby



