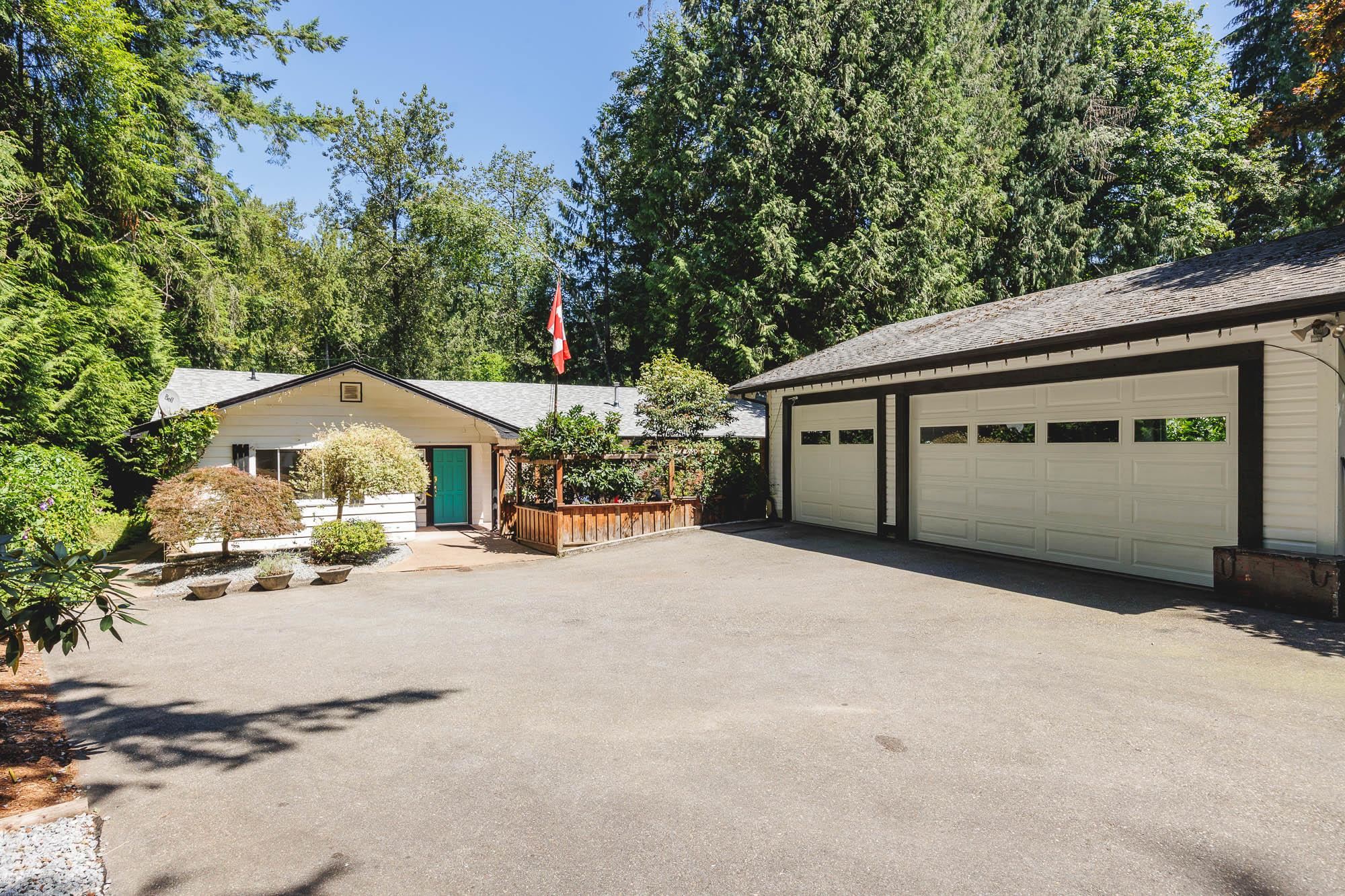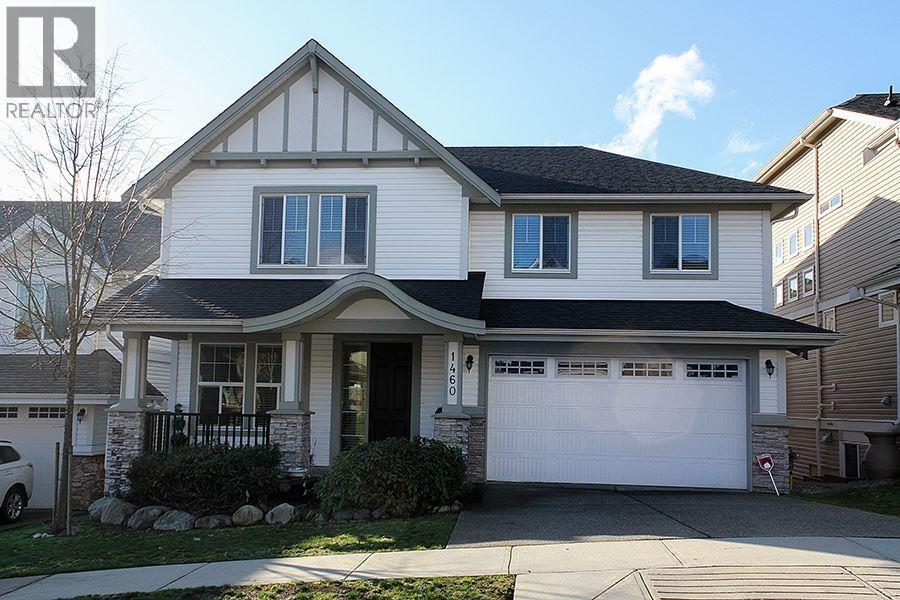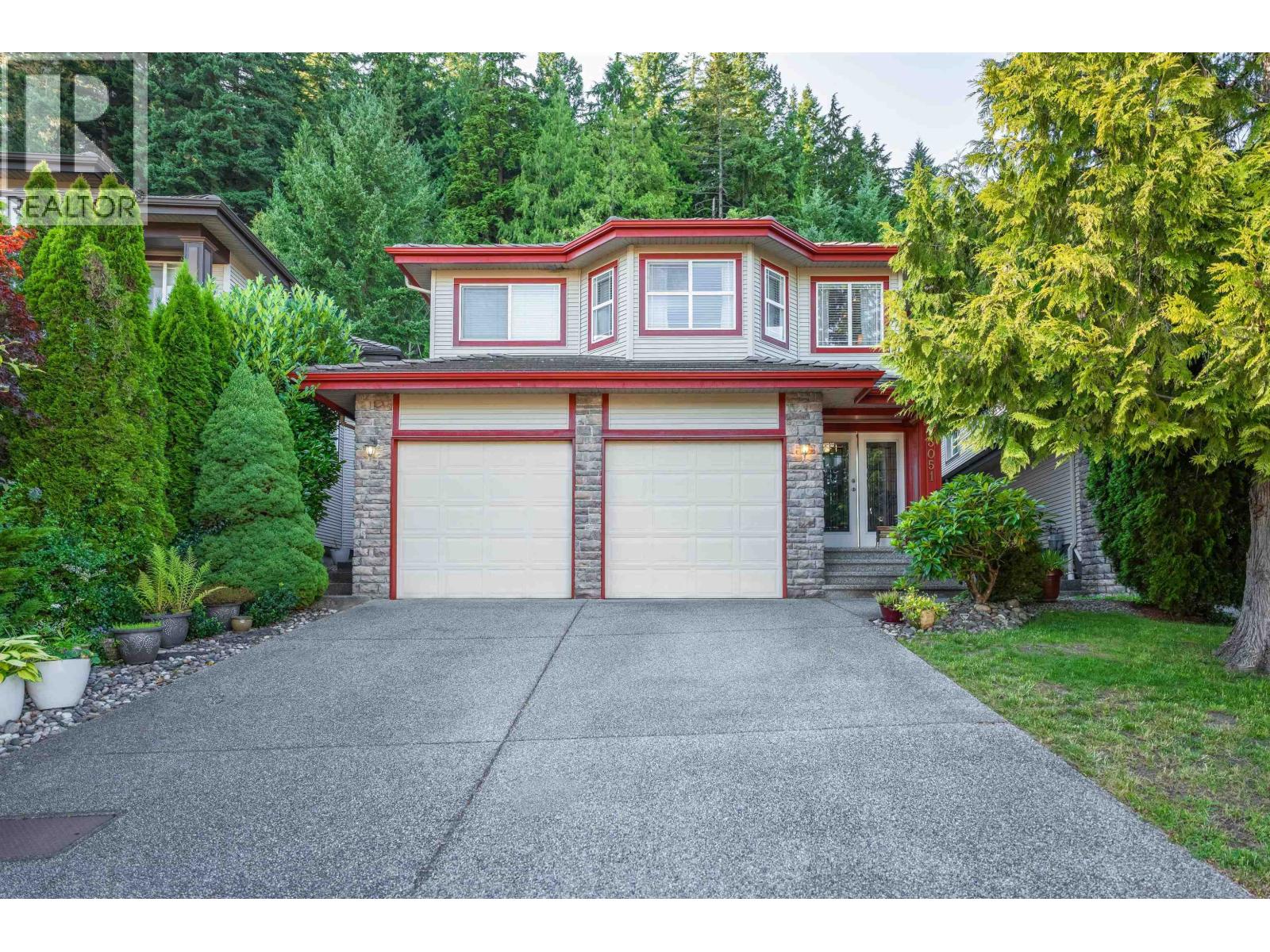- Houseful
- BC
- Maple Ridge
- East Haney
- 128th Crescent

Highlights
Description
- Home value ($/Sqft)$903/Sqft
- Time on Houseful
- Property typeResidential
- StyleRancher/bungalow
- Neighbourhood
- Median school Score
- Year built1967
- Mortgage payment
Welcome to your beautifully maintained 3-bed, 3-bath rancher, perfectly situated on a serene 0.89-acre lot. This home offers the ideal blend of peaceful country living with quick access to all the amenities of the city. Enjoy breathtaking, unobstructed views of the Alouette River right from your back windows—so stunning, you’ll have to remind yourself it’s real. Sipping coffee in the morning or entertaining friends in the evening, the tranquil river setting creates the perfect backdrop. The well-designed layout makes entertaining effortless, with spacious living areas that flow seamlessly throughout the home. A detached 3-car garage/shop adds plenty of space for hobbies, storage, or a workshop. Once you experience life by the river, you won’t want to leave.
Home overview
- Heat source Forced air, natural gas
- Sewer/ septic Septic tank
- Construction materials
- Foundation
- Roof
- # parking spaces 10
- Parking desc
- # full baths 2
- # total bathrooms 2.0
- # of above grade bedrooms
- Appliances Washer/dryer, dishwasher, refrigerator, stove
- Area Bc
- View Yes
- Water source Public
- Zoning description Rs1
- Directions A4d78fb5c89826341fca7008438139d2
- Lot dimensions 38768.4
- Lot size (acres) 0.89
- Basement information Crawl space
- Building size 1882.0
- Mls® # R3040462
- Property sub type Single family residence
- Status Active
- Virtual tour
- Tax year 2024
- Bedroom 3.226m X 4.445m
Level: Main - Laundry 2.134m X 2.134m
Level: Main - Primary bedroom 4.42m X 5.309m
Level: Main - Kitchen 4.343m X 3.099m
Level: Main - Foyer 2.235m X 1.93m
Level: Main - Bedroom 4.115m X 4.445m
Level: Main - Dining room 2.388m X 4.293m
Level: Main - Eating area 1.753m X 3.15m
Level: Main - Living room 3.937m X 6.325m
Level: Main
- Listing type identifier Idx

$-4,531
/ Month








