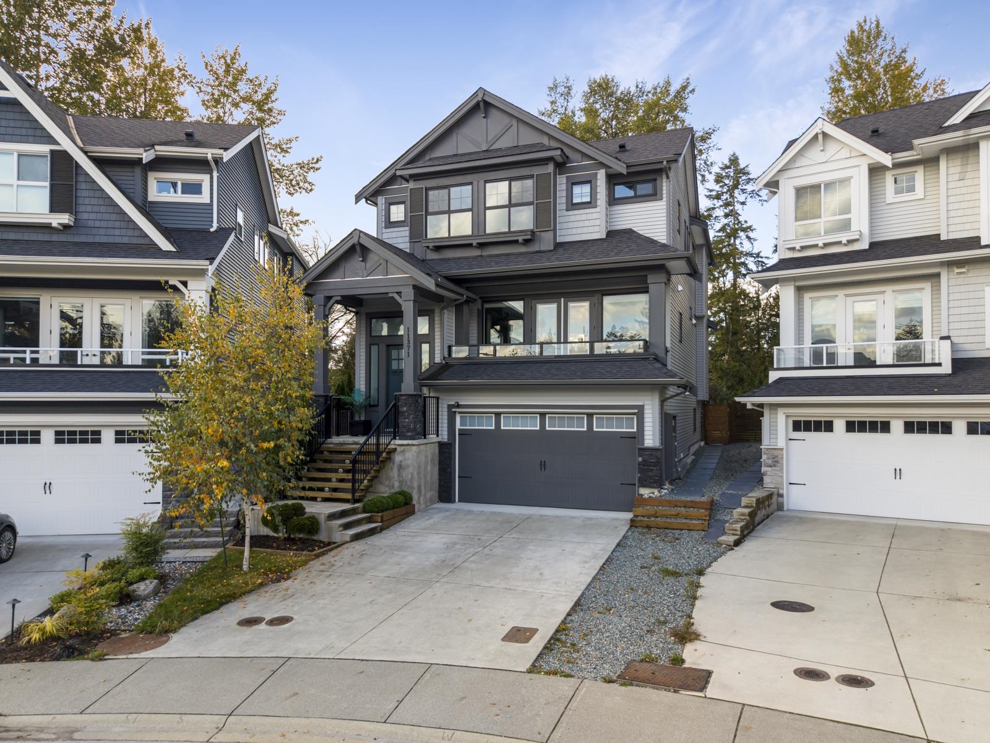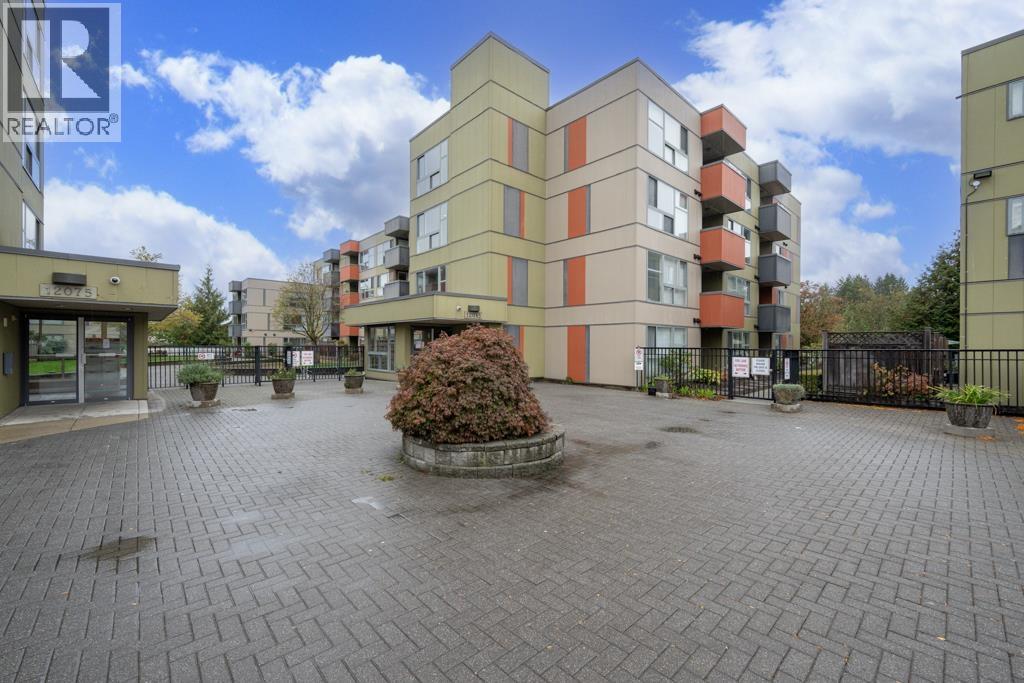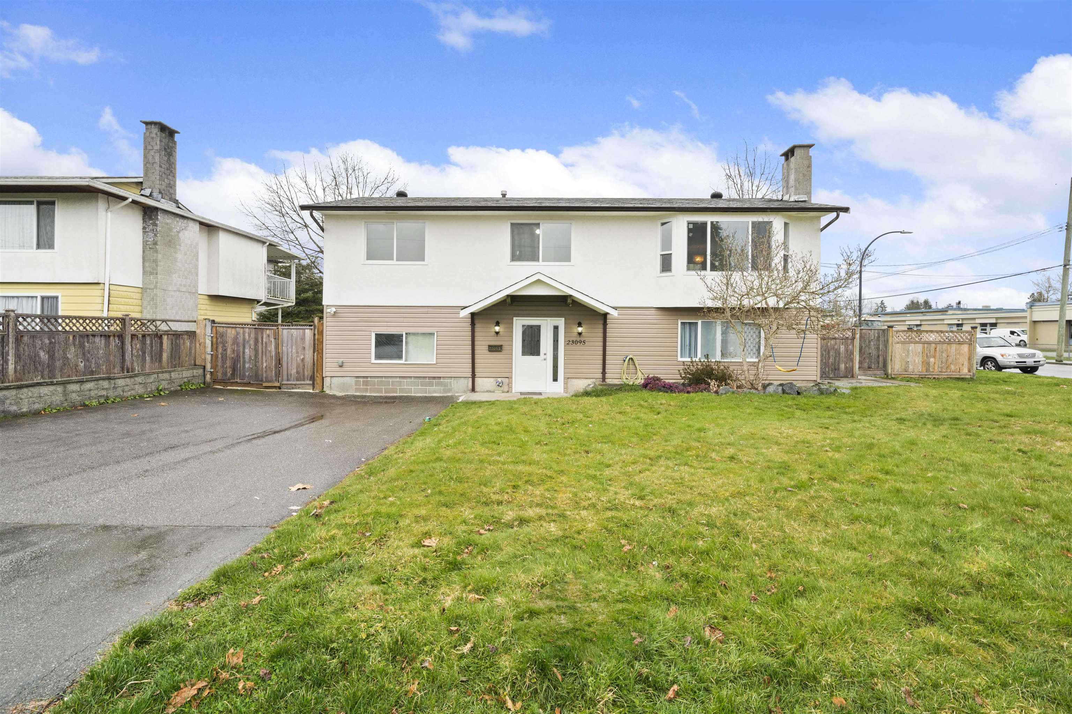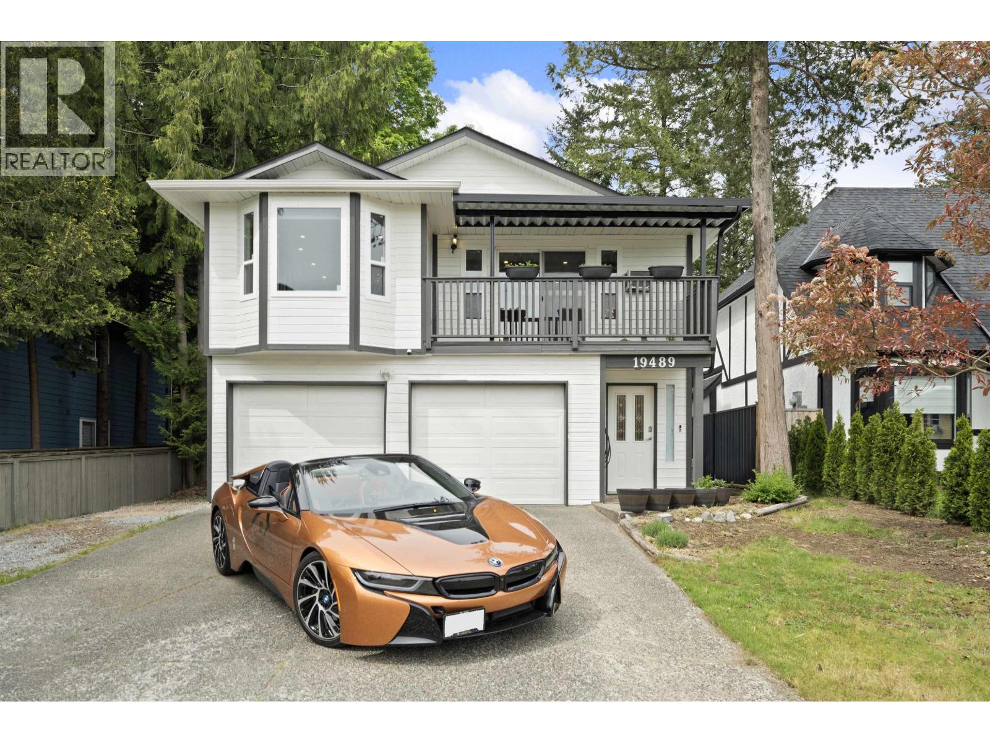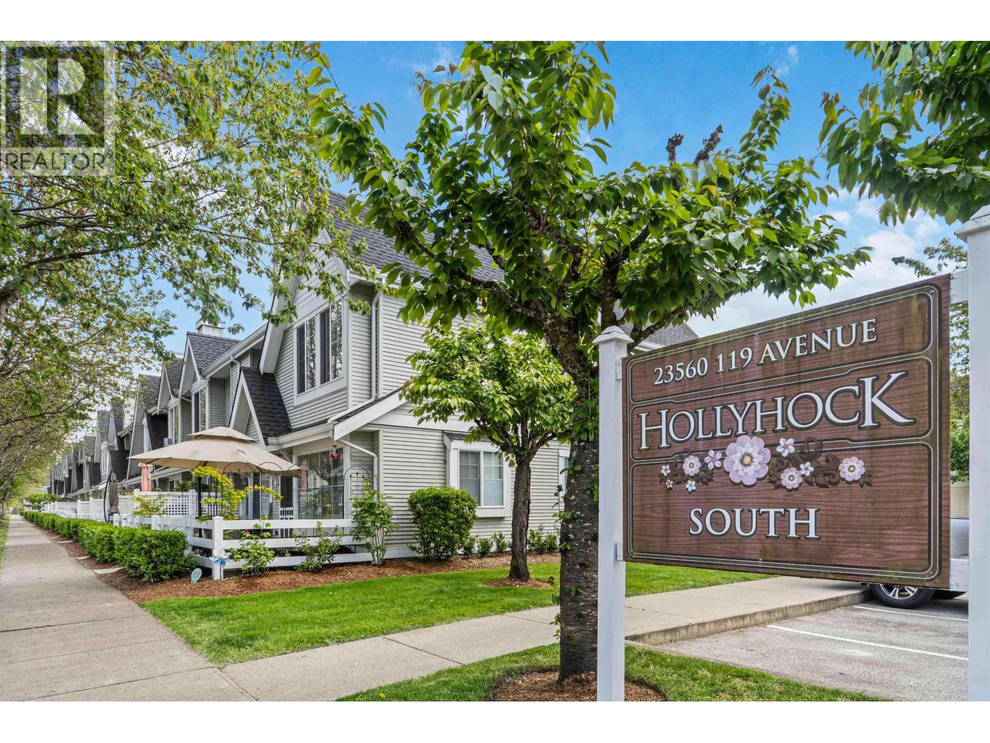- Houseful
- BC
- Maple Ridge
- East Haney
- 130 Avenue
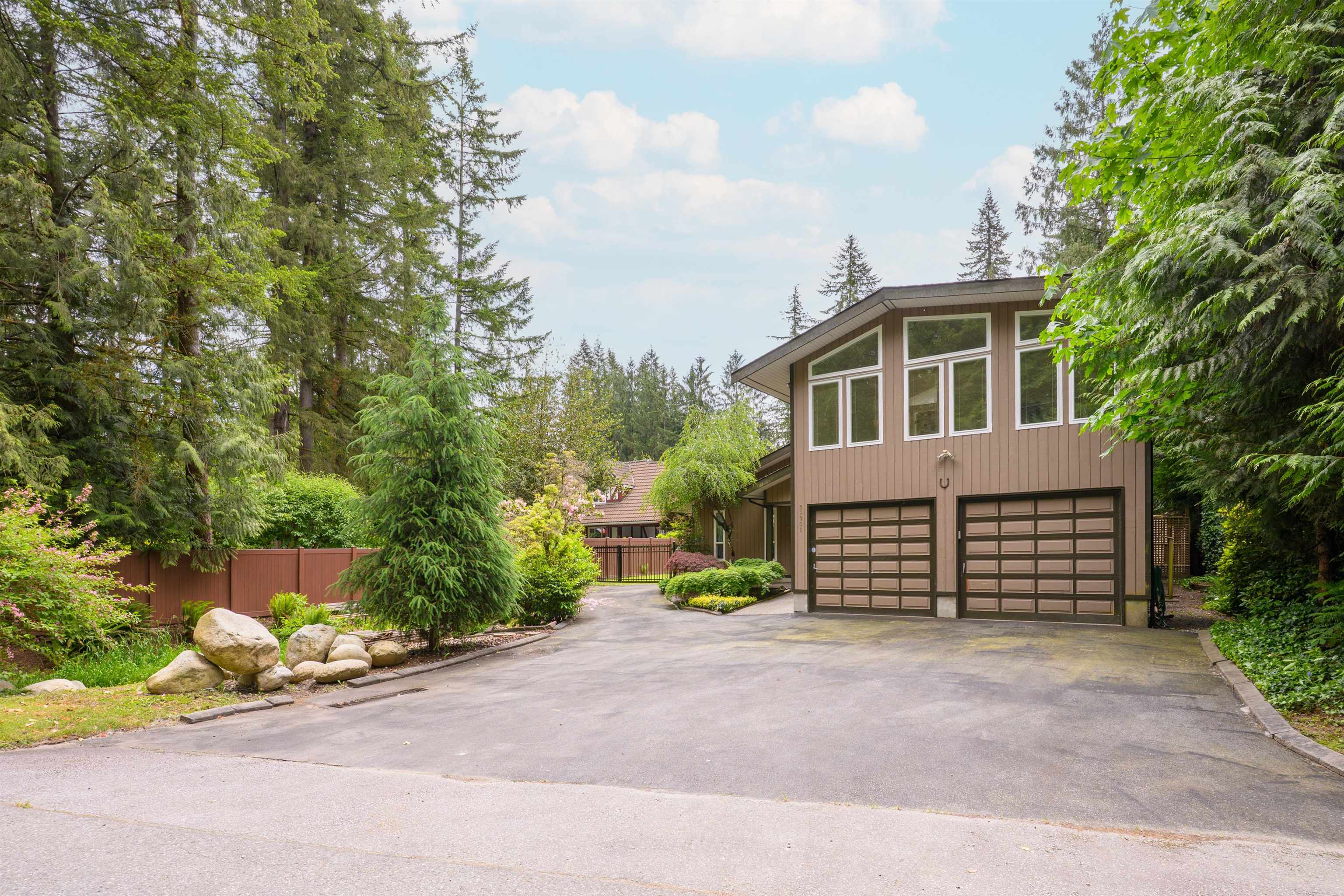
Highlights
Description
- Home value ($/Sqft)$494/Sqft
- Time on Houseful
- Property typeResidential
- Neighbourhood
- CommunityShopping Nearby
- Median school Score
- Year built1975
- Mortgage payment
WEST COAST CONTEMPORARY | 4 BED + DEN | LUSH SETTING LOCATION; Mature landscaped ¼-acre lot (11,325 sq.ft) at the entrance to Silver Valley, steps to MR Park & Yennadon Elem, mins to Golden Ears Park, shops, dining & daily needs. LAYOUT; This 2632 sqft 2 storey home offers an open main floor w/ expansive windows, vaulted wood ceilings, sunken living room w/ gas fireplace, spacious dining rm & Updated kitchen w/ ample counter space & cabinets, S/S appliances incl. WOLF stove, 2 beds, 3pc bath & laundry. Upstairs: Primary Bed w/ vaulted ceilings, large windows, his/her closets, ELEVATOR & updated 3pc ensuite + massive 4th bed (could be split back into 2 rooms) & loft-style den. FEATURES; covered deck, wired for hot tub, RV parking, Large fenced backyard, new windows (2022), roof (2016).
Home overview
- Heat source Hot water, natural gas
- Sewer/ septic Septic tank
- Construction materials
- Foundation
- Roof
- Fencing Fenced
- # parking spaces 6
- Parking desc
- # full baths 3
- # total bathrooms 3.0
- # of above grade bedrooms
- Appliances Washer/dryer, dishwasher, refrigerator, stove
- Community Shopping nearby
- Area Bc
- Water source Public
- Zoning description Rs-2
- Directions C7418def7346a63a385147eeea99ef8a
- Lot dimensions 11325.6
- Lot size (acres) 0.26
- Basement information Crawl space
- Building size 2632.0
- Mls® # R3043455
- Property sub type Single family residence
- Status Active
- Virtual tour
- Tax year 2024
- Den 2.337m X 4.064m
Level: Above - Bedroom 3.708m X 8.28m
Level: Above - Primary bedroom 4.064m X 6.528m
Level: Above - Bedroom 2.972m X 3.683m
Level: Main - Dining room 3.835m X 6.553m
Level: Main - Kitchen 3.48m X 3.785m
Level: Main - Living room 3.962m X 4.648m
Level: Main - Foyer 1.651m X 2.362m
Level: Main - Bedroom 3.683m X 5.207m
Level: Main
- Listing type identifier Idx

$-3,466
/ Month







