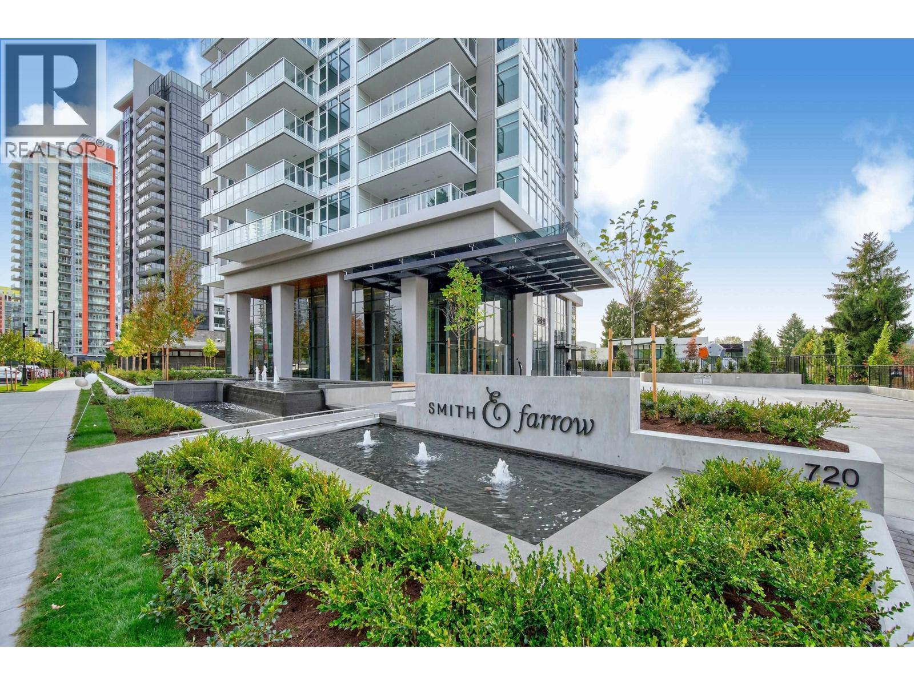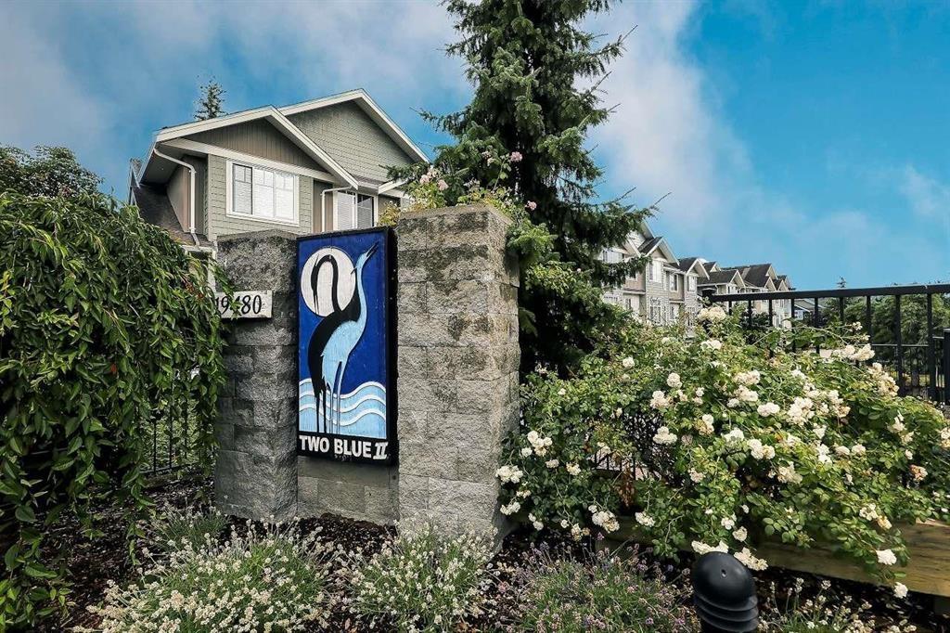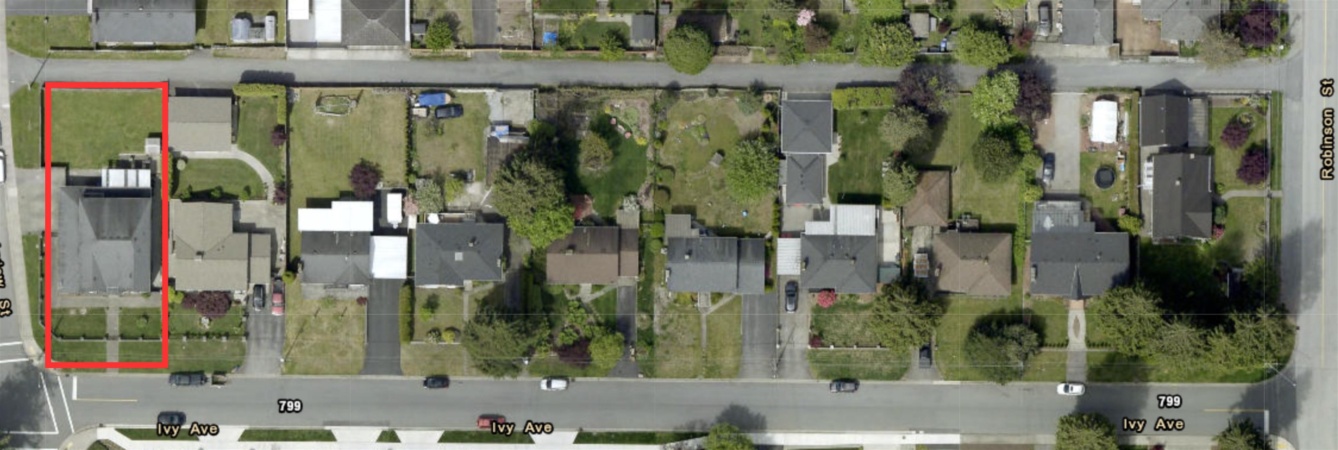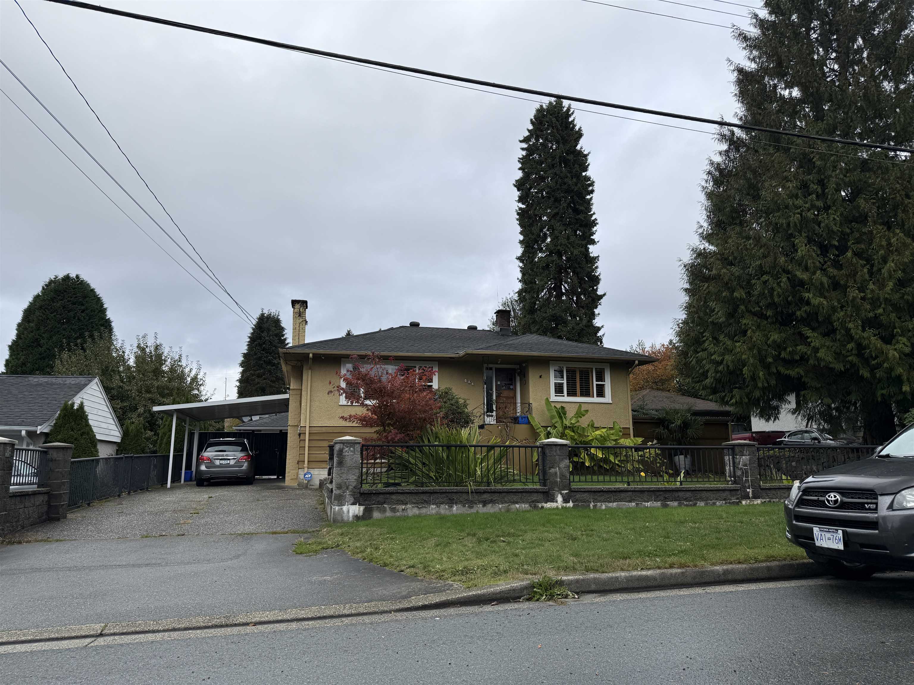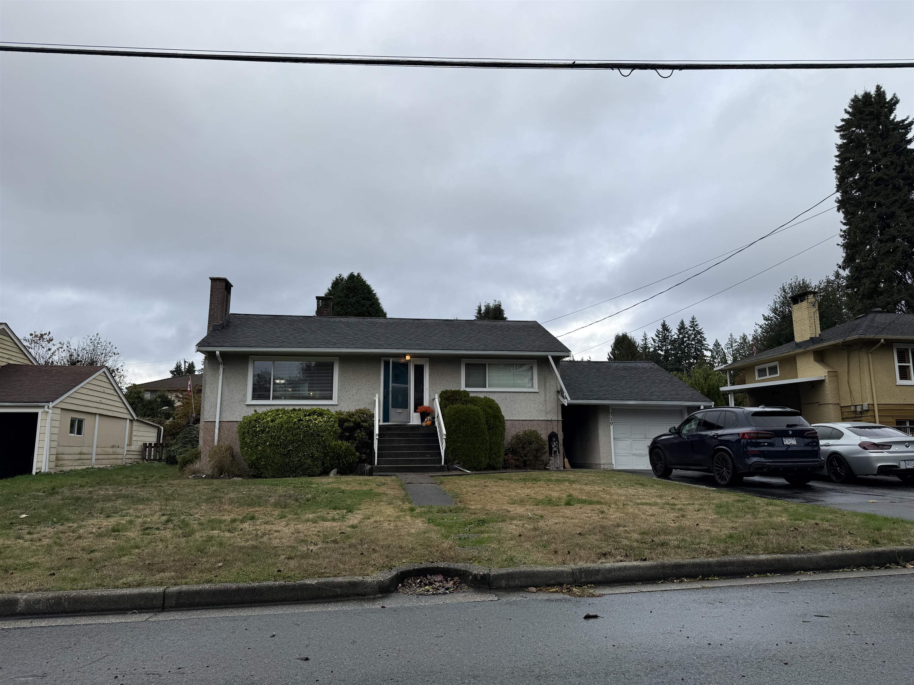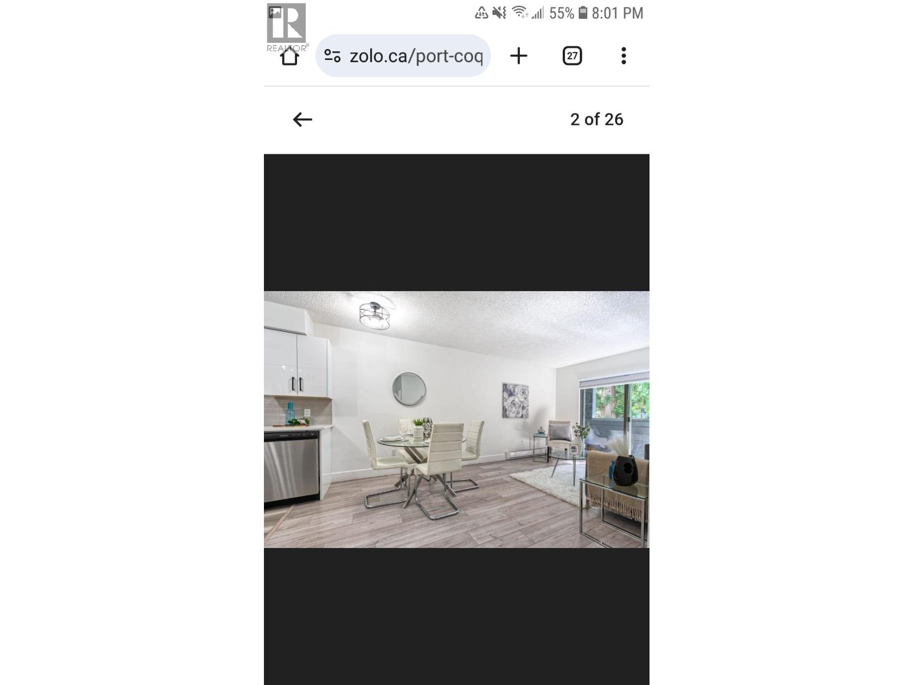- Houseful
- BC
- Maple Ridge
- Yennadon
- 132 Avenue
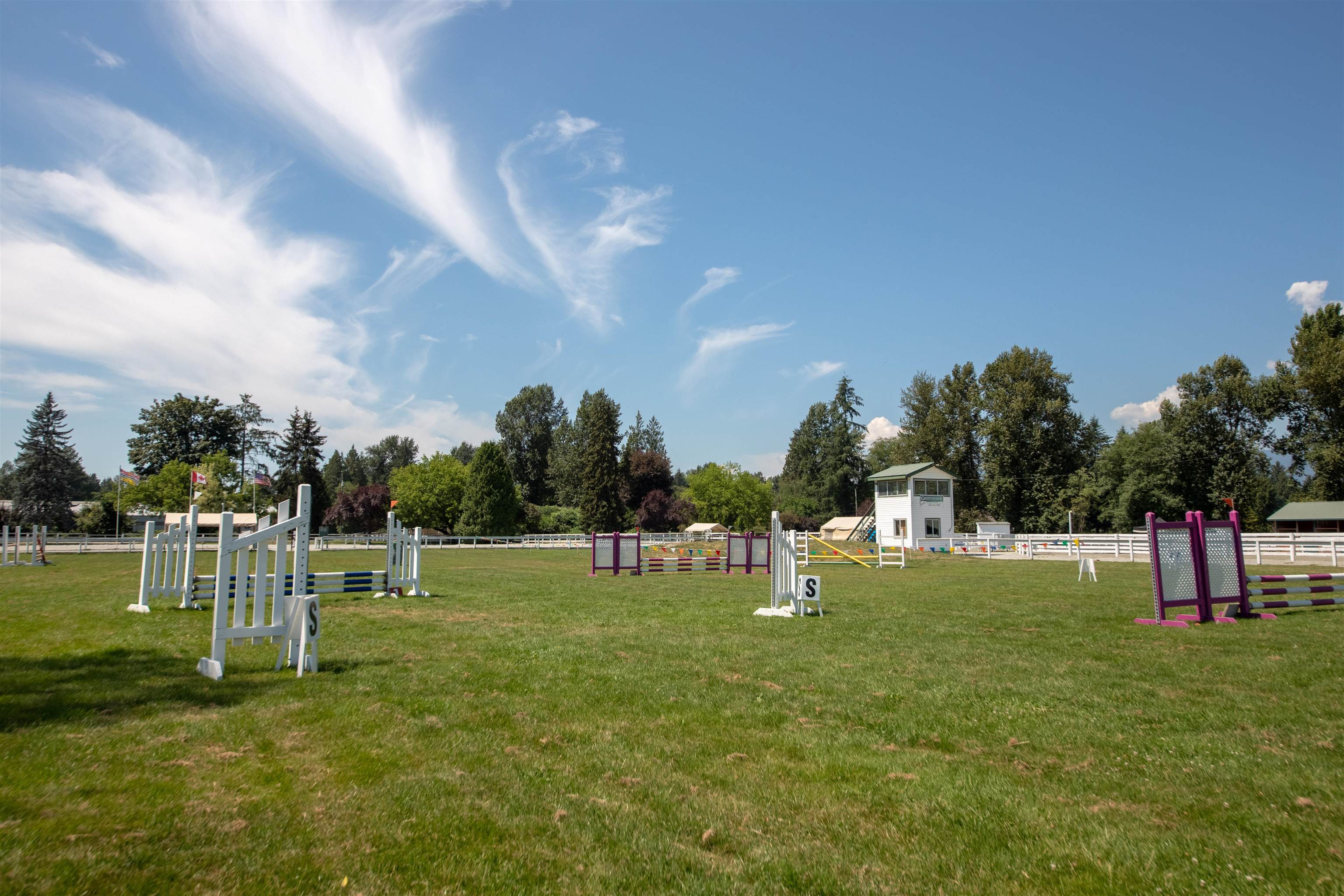
Highlights
Description
- Home value ($/Sqft)$2,300/Sqft
- Time on Houseful
- Property typeResidential
- Neighbourhood
- Median school Score
- Year built1889
- Mortgage payment
Introducing the iconic Maple Ridge Equi-Sport Centre, a premier equestrian show facility that stands unrivaled! This one-of-a-kind property boasts an impressive 161 stalls and 27 paddocks, w/ room for expansion. Enjoy the luxury of four outdoor riding rings, grass riding ring and a spacious indoor arena, offering endless possibilities for equestrian enthusiasts. As an added bonus, the Ranch Pub & Grill is a fully operational restaurant, perfect for unwinding after a day of riding. Boasting multiple road frontages, this property offers exceptional accessibility & visibility. Perfect for maximizing exposure and opportunities! Nestled on a stunning flat acreage with breathtaking mountain views, a 5 Bedroom & 2 Bath Home, this is more than a facility—it's a dream destination for horse lovers!
Home overview
- Heat source Mixed
- Sewer/ septic Septic tank
- Construction materials
- Foundation
- Roof
- Parking desc
- # full baths 2
- # total bathrooms 2.0
- # of above grade bedrooms
- Area Bc
- Water source Public
- Zoning description Alr
- Lot dimensions 692604.0
- Lot size (acres) 15.9
- Basement information None
- Building size 2500.0
- Mls® # R3057695
- Property sub type Single family residence
- Status Active
- Tax year 2024
- Bedroom 3.658m X 3.658m
Level: Above - Bedroom 3.658m X 3.658m
Level: Above - Bedroom 3.658m X 3.658m
Level: Above - Bedroom 3.658m X 3.658m
Level: Above - Bedroom 3.658m X 3.658m
Level: Main
- Listing type identifier Idx

$-15,333
/ Month



