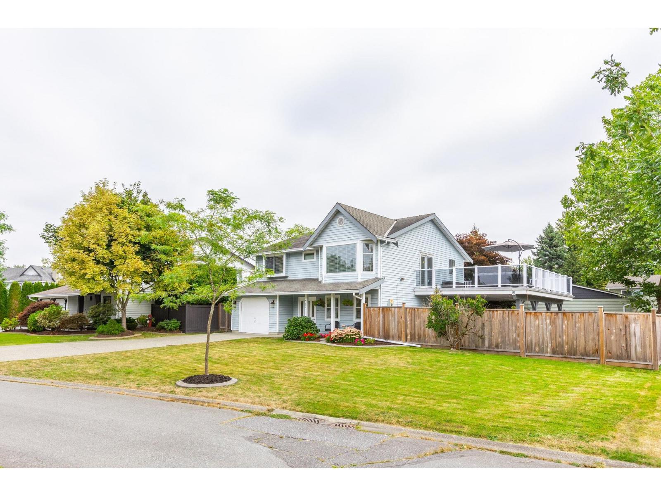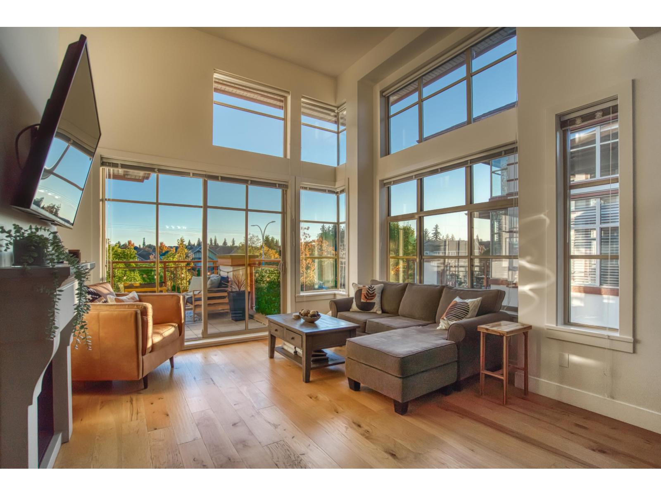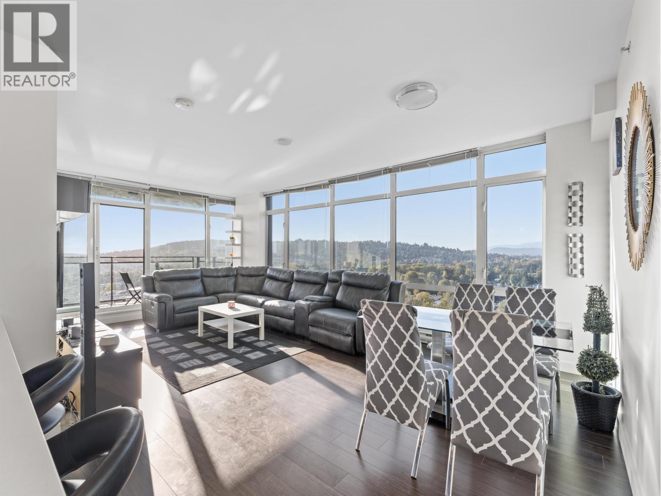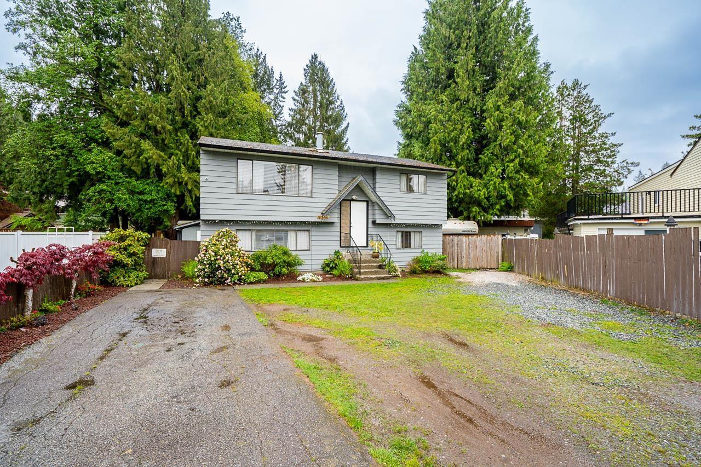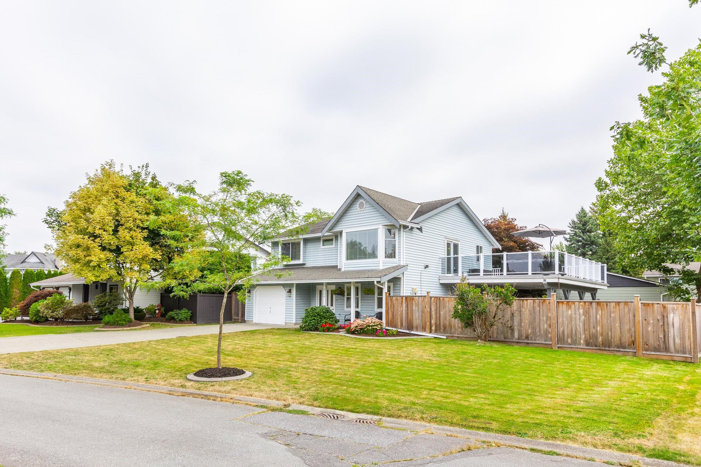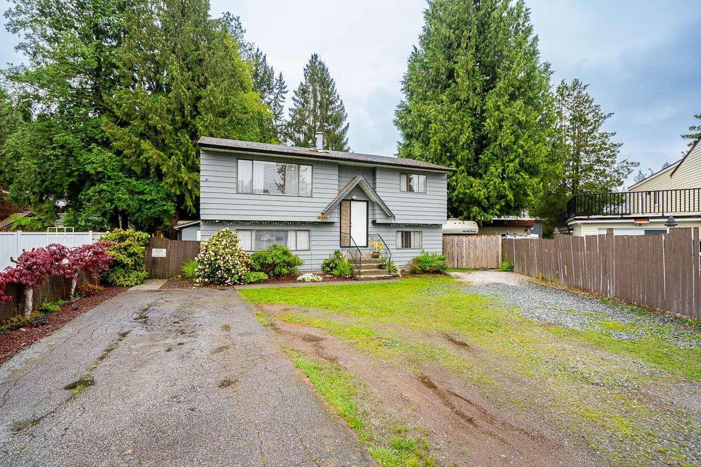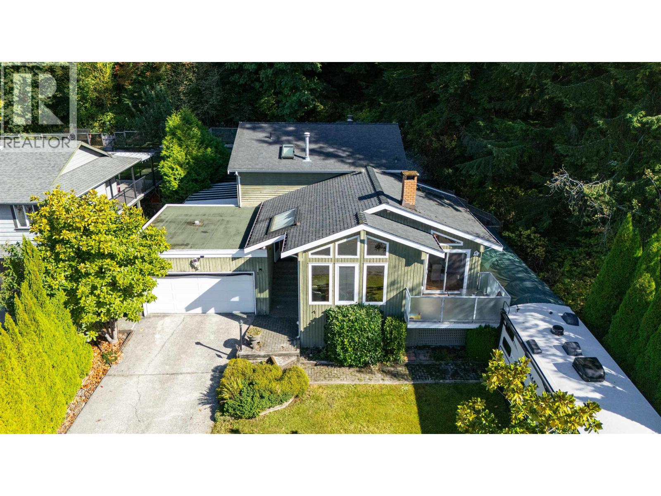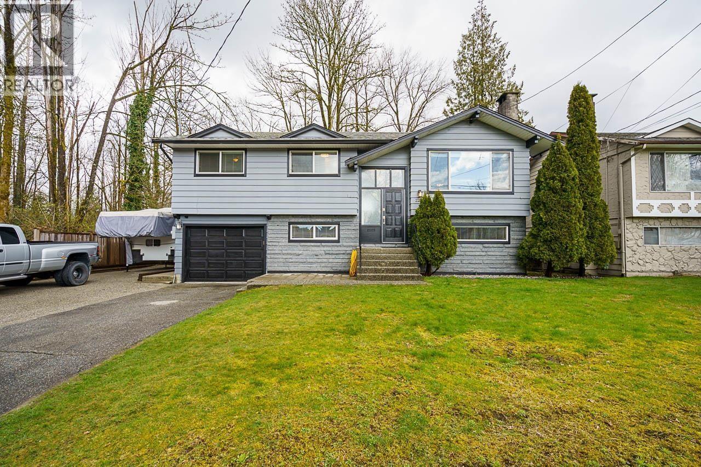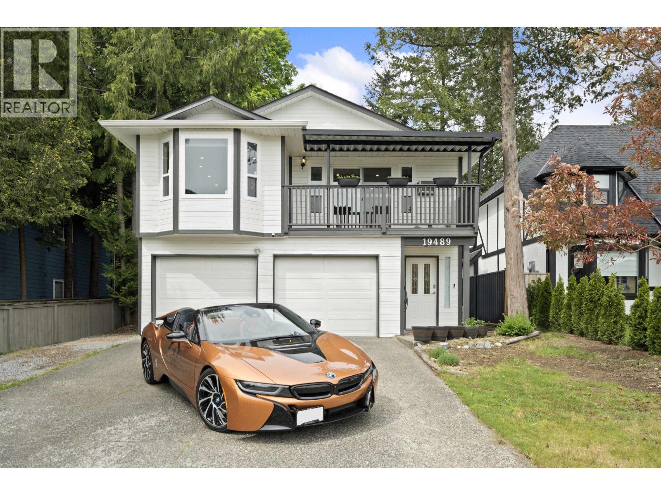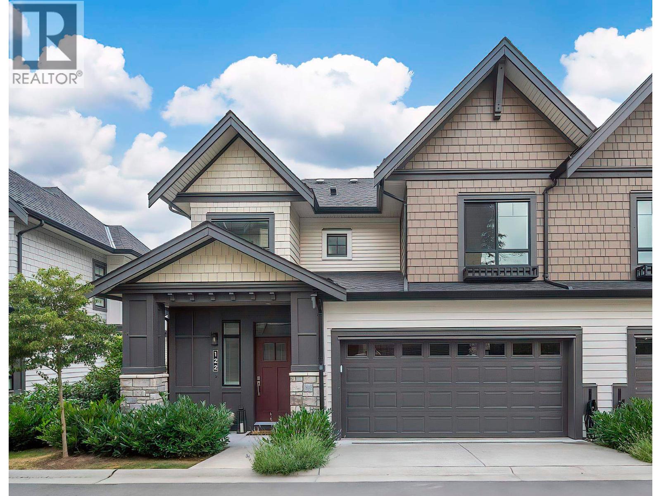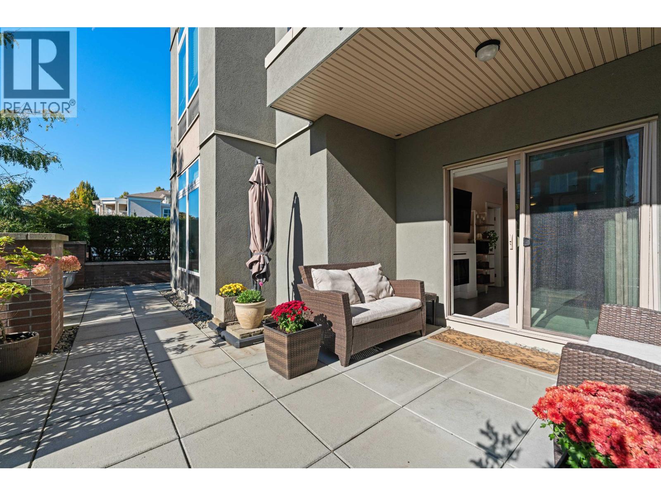- Houseful
- BC
- Maple Ridge
- Yennadon
- 132 Avenue
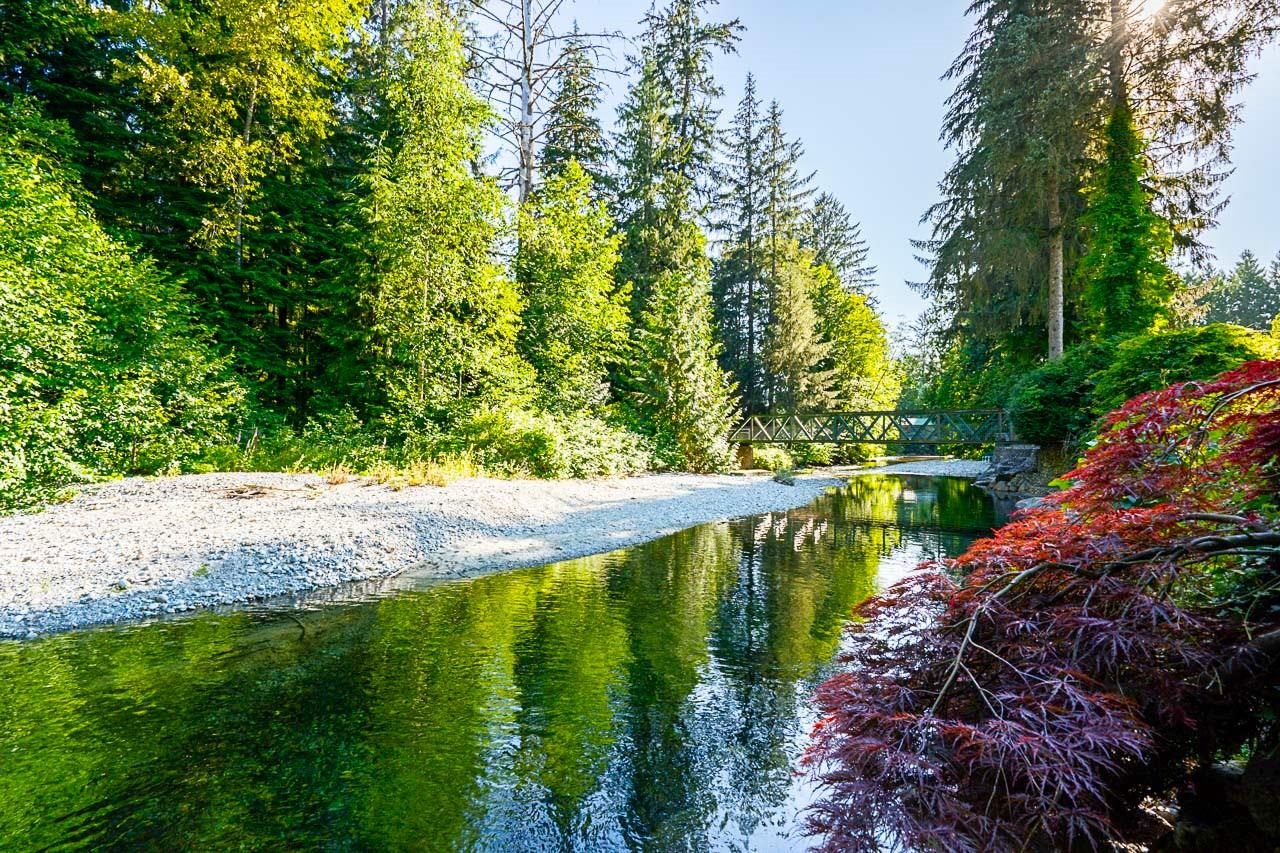
Highlights
Description
- Home value ($/Sqft)$654/Sqft
- Time on Houseful
- Property typeResidential
- StyleRancher/bungalow
- Neighbourhood
- CommunityShopping Nearby
- Median school Score
- Year built1969
- Mortgage payment
RARE & AMAZING Opportunity to Own this RIVER FRONT Property in Town! You’ll Fall in Love The moment you drive through the Gate of this Executive Style River Front Home. Massive Updated 3485 Sqft 5 Bdrms, 3 Baths, All One Level Custom Designed Home w/ 4 CARS HEATED GARAGE on almost 2.5 Acres of Landscaped Yard & Forest Retreat, Truly an OUTDOOR OASIS & INDOOR DREAM! Huge, Bright Chef’s Kitchen w/Large Ctr Island, Quartz Countertop & Gas Cooktop, Built-in Oven & Microwave, Tons of Cabinets. Massive Master Bd w/High Vaulted Ceiling, A Sitting Room w/Dual Sided Fireplace, Big Walkin Clst + Huge Spa-liked Ensuite w/Deep Jetted Tub & Dble Massage Showers. Relax in Nature in Your Own Massive Landscaped Bkyd, 2 Big Gazebos, Fire Pit, Outdr BBQ, Dining & Entertaining Areas OVERLOOKING THE RIVER.
Home overview
- Heat source Baseboard, forced air, natural gas
- Sewer/ septic Septic tank
- Construction materials
- Foundation
- Roof
- Fencing Fenced
- # parking spaces 17
- Parking desc
- # full baths 3
- # total bathrooms 3.0
- # of above grade bedrooms
- Appliances Washer/dryer, dishwasher, refrigerator, microwave, oven, range top
- Community Shopping nearby
- Area Bc
- View Yes
- Water source Public
- Zoning description Rs3
- Lot dimensions 104980.0
- Lot size (acres) 2.41
- Basement information Crawl space
- Building size 3482.0
- Mls® # R3053475
- Property sub type Single family residence
- Status Active
- Virtual tour
- Tax year 2024
- Family room 3.404m X 4.547m
Level: Main - Bedroom 3.454m X 4.775m
Level: Main - Bedroom 3.454m X 4.775m
Level: Main - Living room 4.547m X 6.782m
Level: Main - Primary bedroom 4.547m X 10.185m
Level: Main - Walk-in closet 2.896m X 4.801m
Level: Main - Kitchen 5.258m X 5.613m
Level: Main - Dining room 3.404m X 3.734m
Level: Main - Recreation room 5.715m X 5.766m
Level: Main - Eating area 2.311m X 3.175m
Level: Main - Bedroom 2.921m X 3.175m
Level: Main - Foyer 2.591m X 2.819m
Level: Main - Laundry 2.057m X 2.642m
Level: Main - Bedroom 3.175m X 3.886m
Level: Main
- Listing type identifier Idx

$-6,075
/ Month

