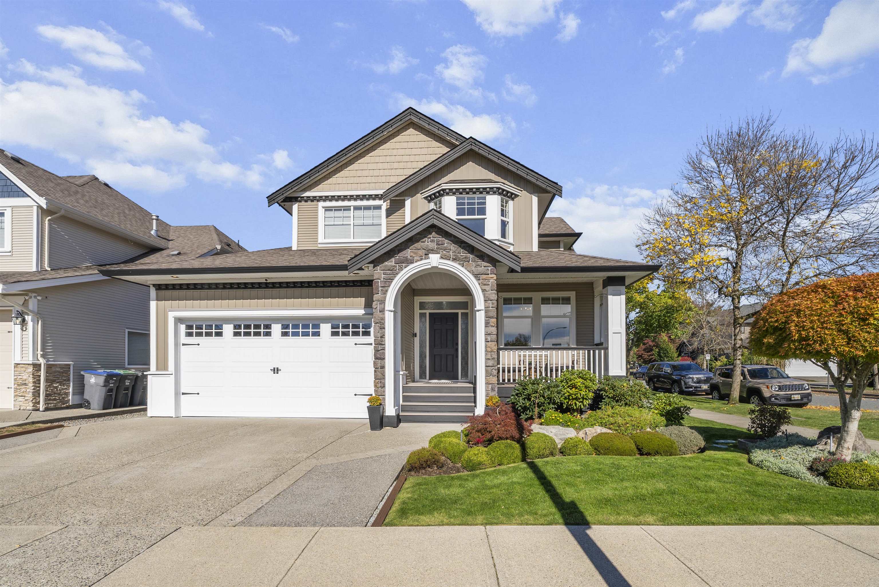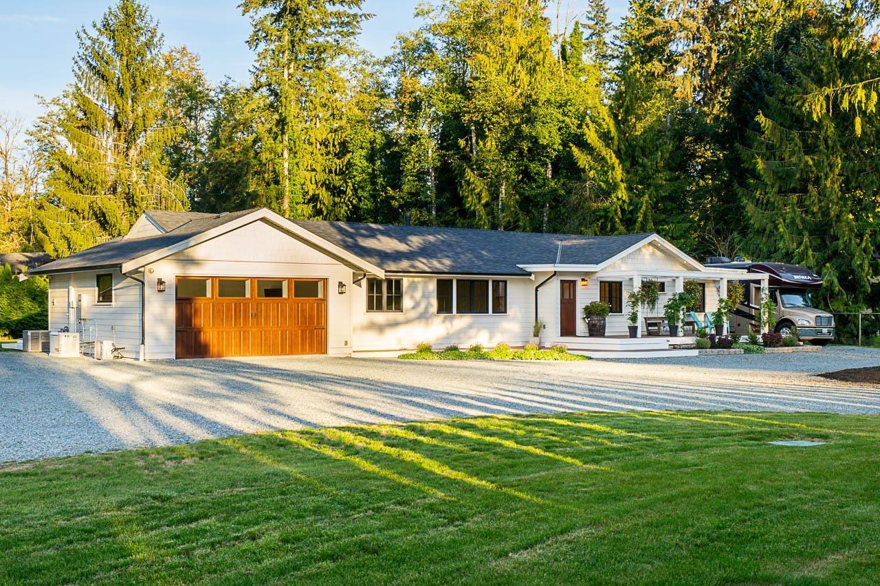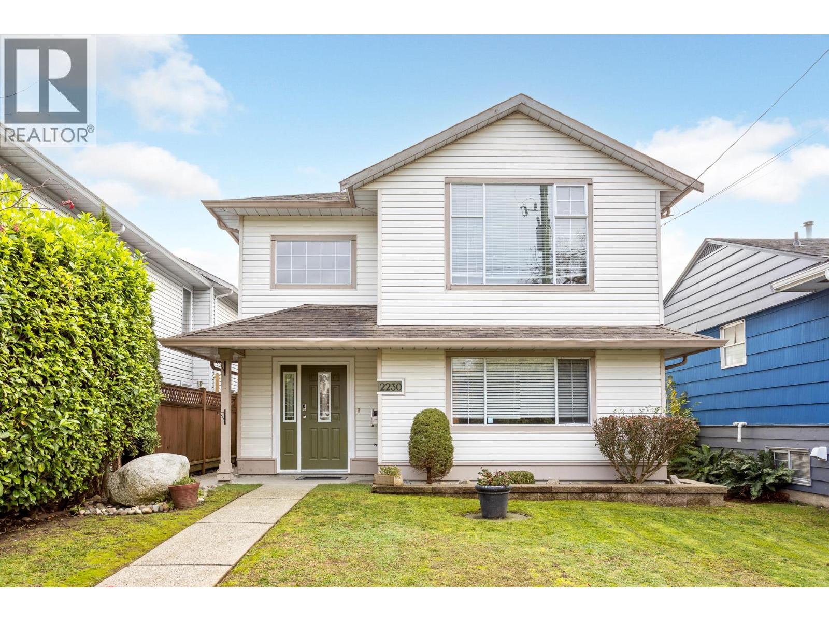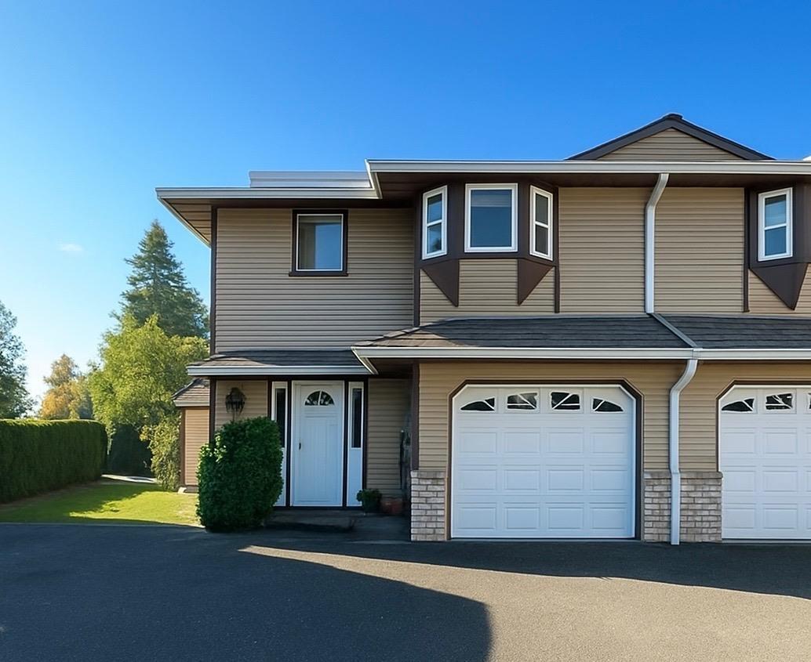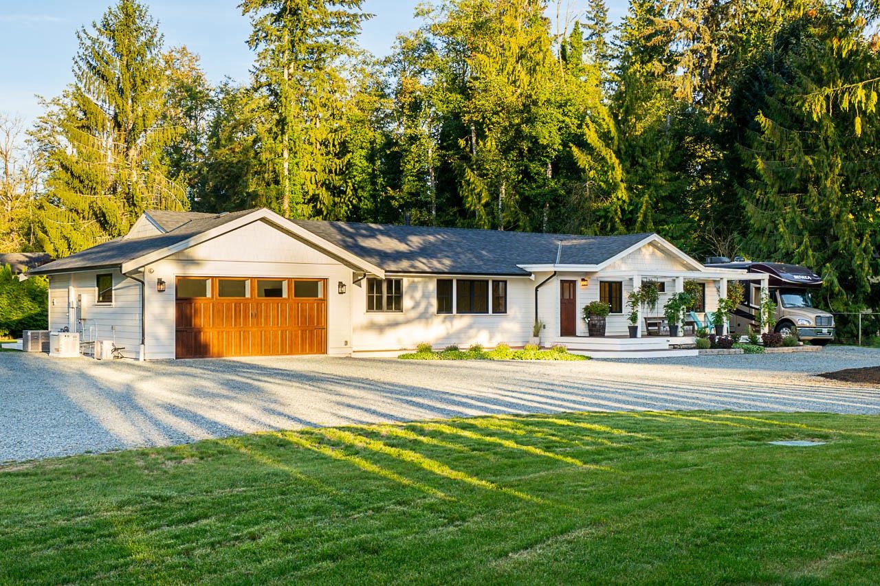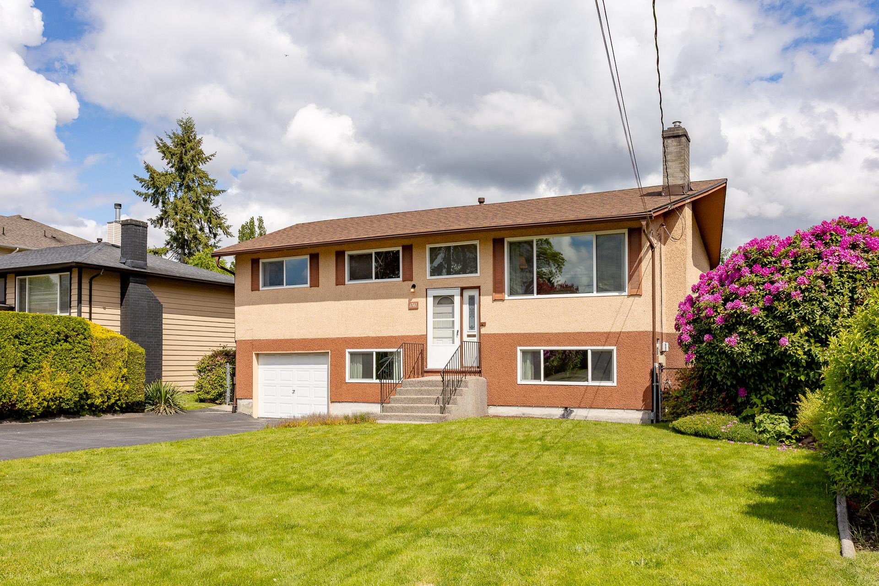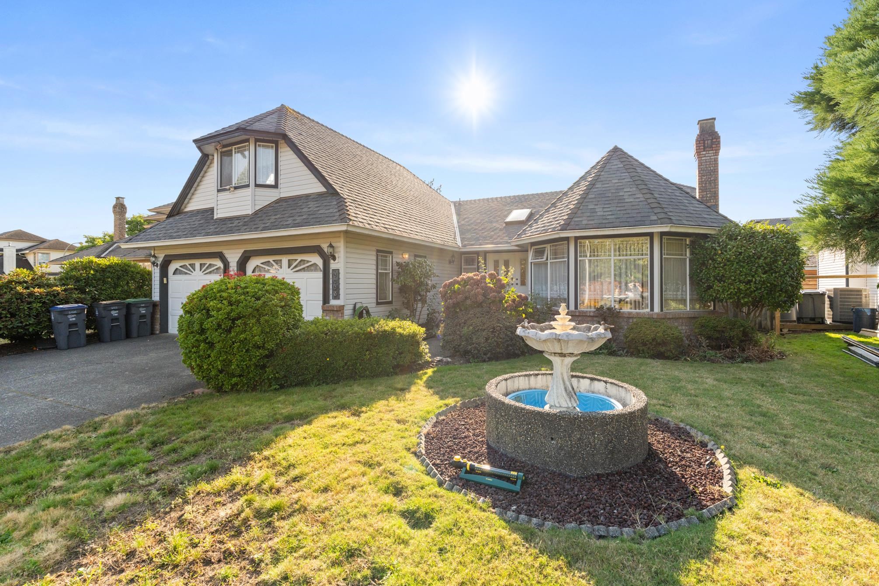- Houseful
- BC
- Maple Ridge
- Yennadon
- 13210 Shoesmith Crescent Unit 16
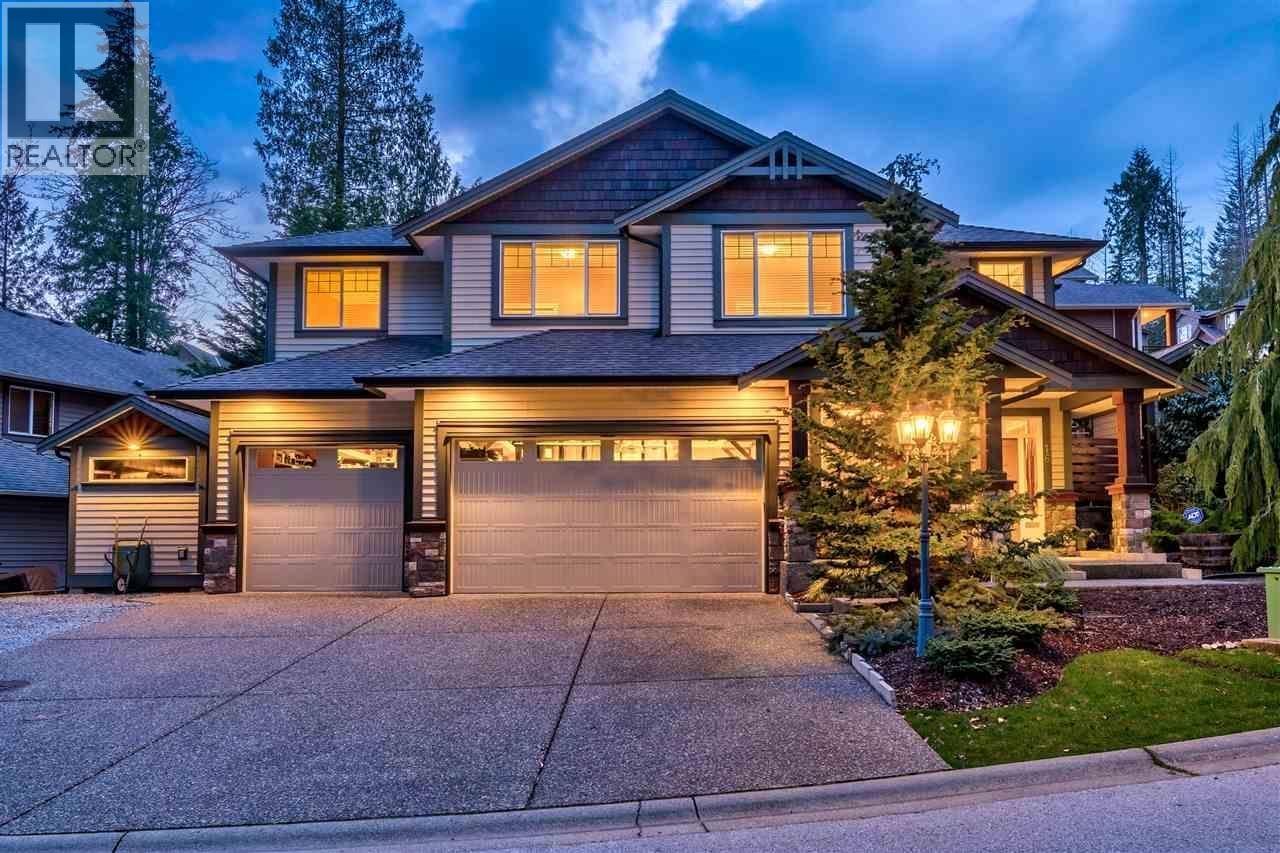
13210 Shoesmith Crescent Unit 16
13210 Shoesmith Crescent Unit 16
Highlights
Description
- Home value ($/Sqft)$506/Sqft
- Time on Houseful46 days
- Property typeSingle family
- StyleBasement entry
- Neighbourhood
- Median school Score
- Lot size10059.00 Acres
- Year built2010
- Garage spaces3
- Mortgage payment
Coveted Rock Point Subdivision. Entertainer's Dream Home with Triple Garage (fits 6 cars + room for RV) spanning across an impressive 10059sqft lot. You will love the outdoor space this home offers. Enjoy great meals with family/friends from the covered patio with built in gas BBQ/island, Rooms for kids to play on the professionally landscaped private yard with I/G irrigation or Roasting marshmallow under the gazebo. Inside: Main features a open floorplan, floor to ceiling fireplace, wainscoting, coffered ceilings, 3 good sized bedrooms, ensuite & WIC in primary bedroom. Basement Entry Down is easy to suite, great for multigenerational living/mortgage helper, boasting a family room, a den, 2 additional bedrooms and 1 full bath. Close to Golden Ears, Wild Plays, MR park and Schools. (id:63267)
Home overview
- Cooling Air conditioned
- Heat source Natural gas
- Heat type Forced air
- # garage spaces 3
- # parking spaces 7
- Has garage (y/n) Yes
- # full baths 3
- # total bathrooms 3.0
- # of above grade bedrooms 5
- Has fireplace (y/n) Yes
- Lot desc Underground sprinkler
- Lot dimensions 10059
- Lot size (acres) 10059.0
- Building size 3248
- Listing # R3043994
- Property sub type Single family residence
- Status Active
- Listing source url Https://www.realtor.ca/real-estate/28817510/16-13210-shoesmith-crescent-maple-ridge
- Listing type identifier Idx

$-4,279
/ Month

