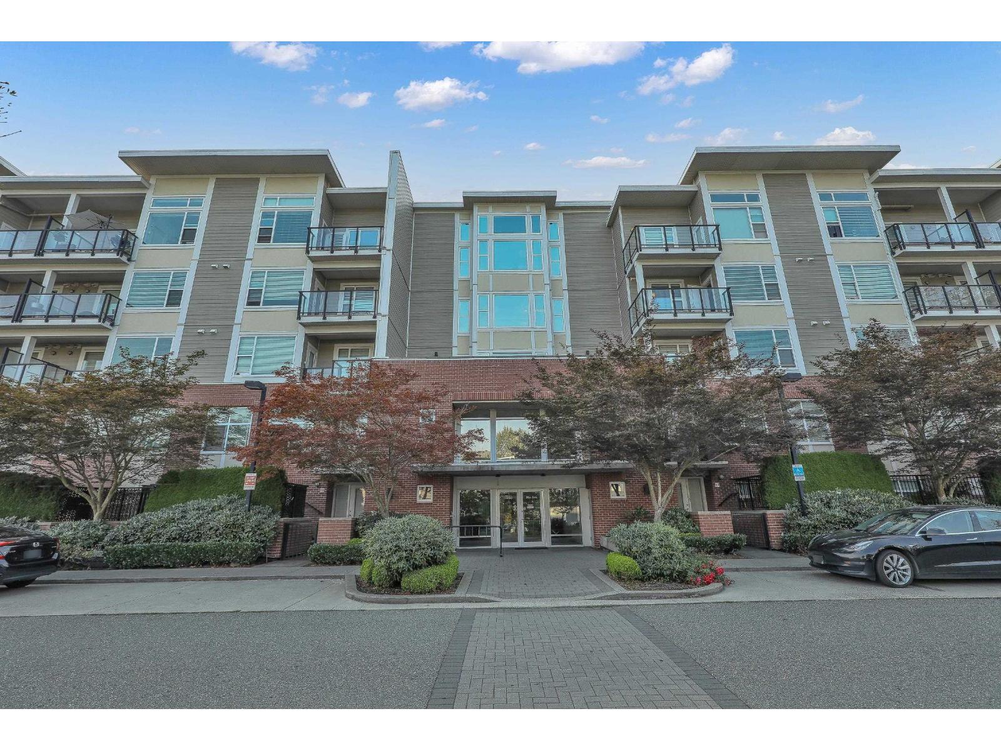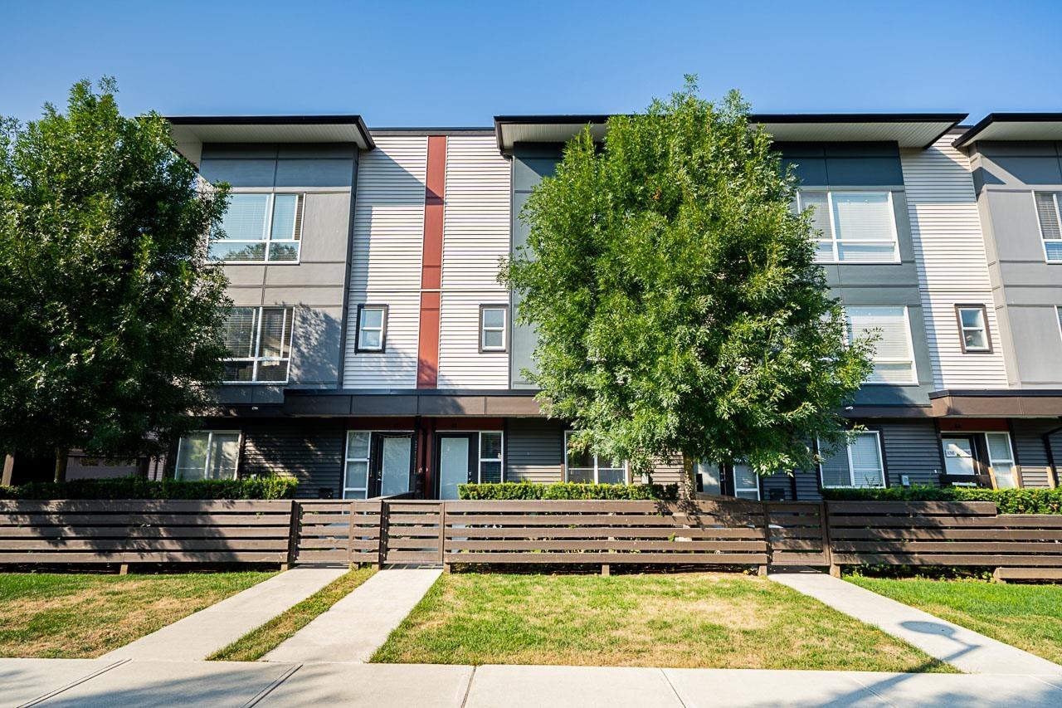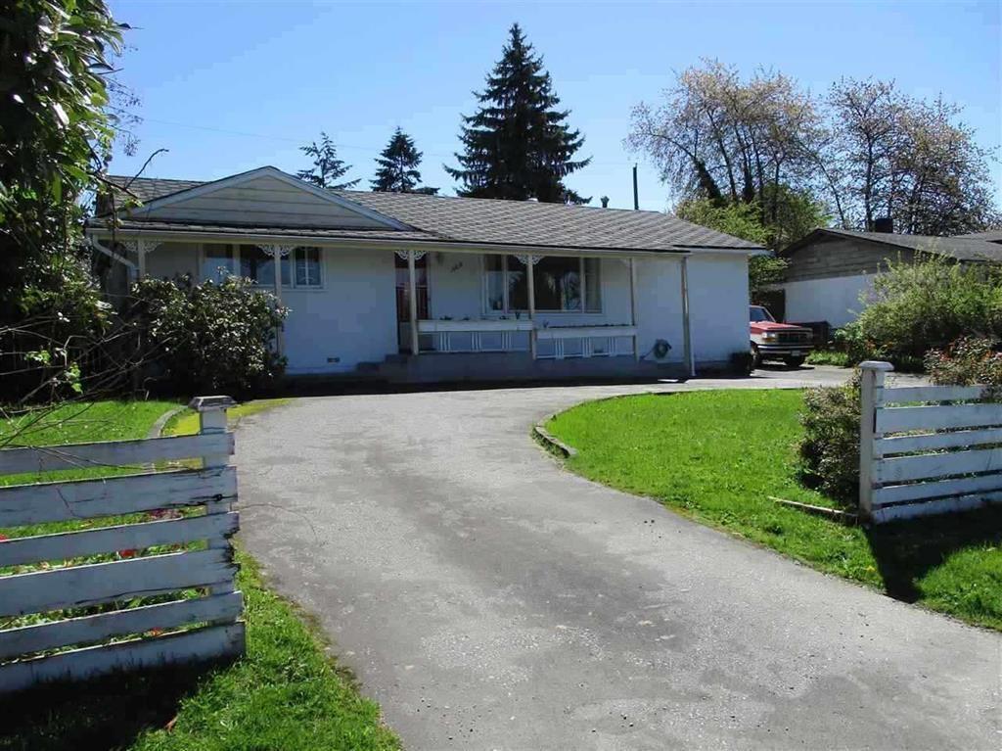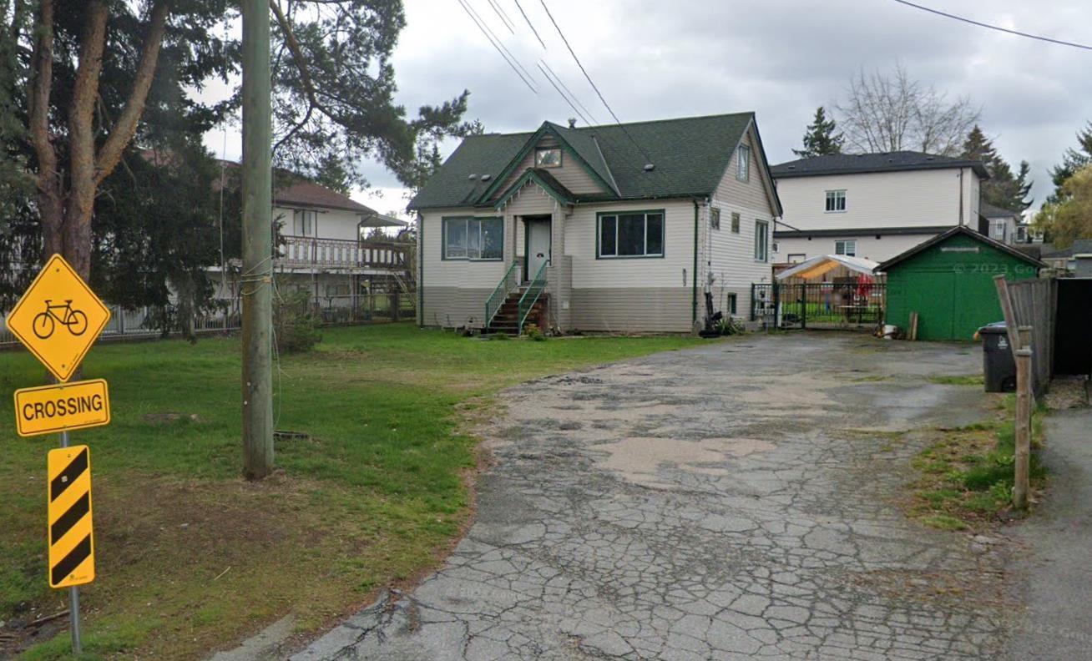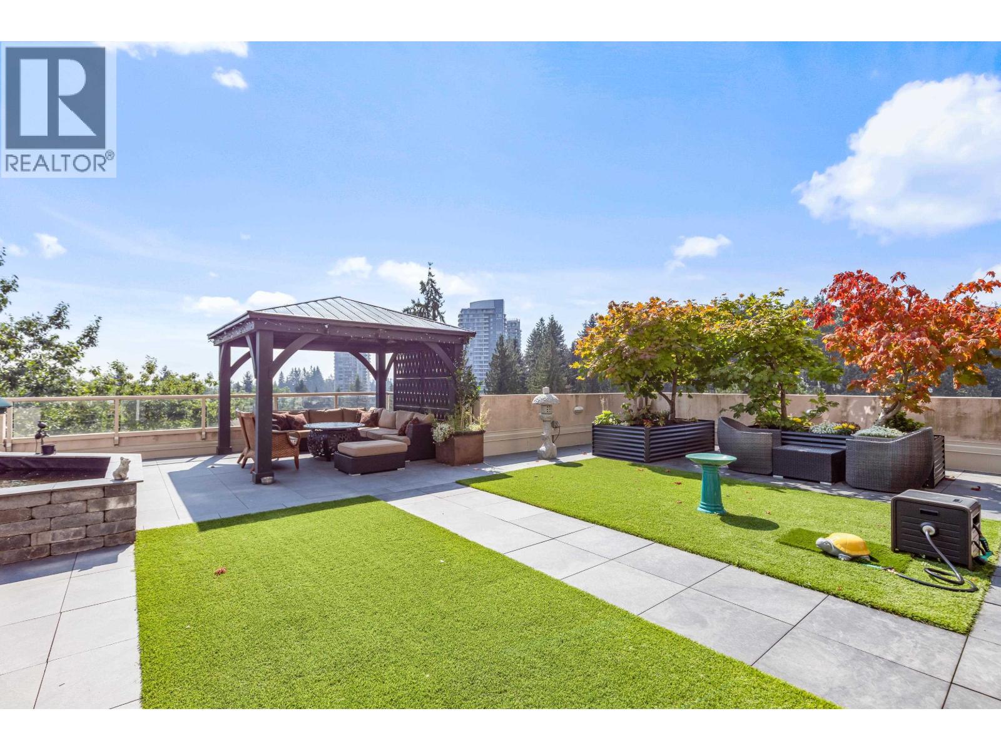Select your Favourite features
- Houseful
- BC
- Maple Ridge
- Yennadon
- 13210 Shoesmith Crescent #13
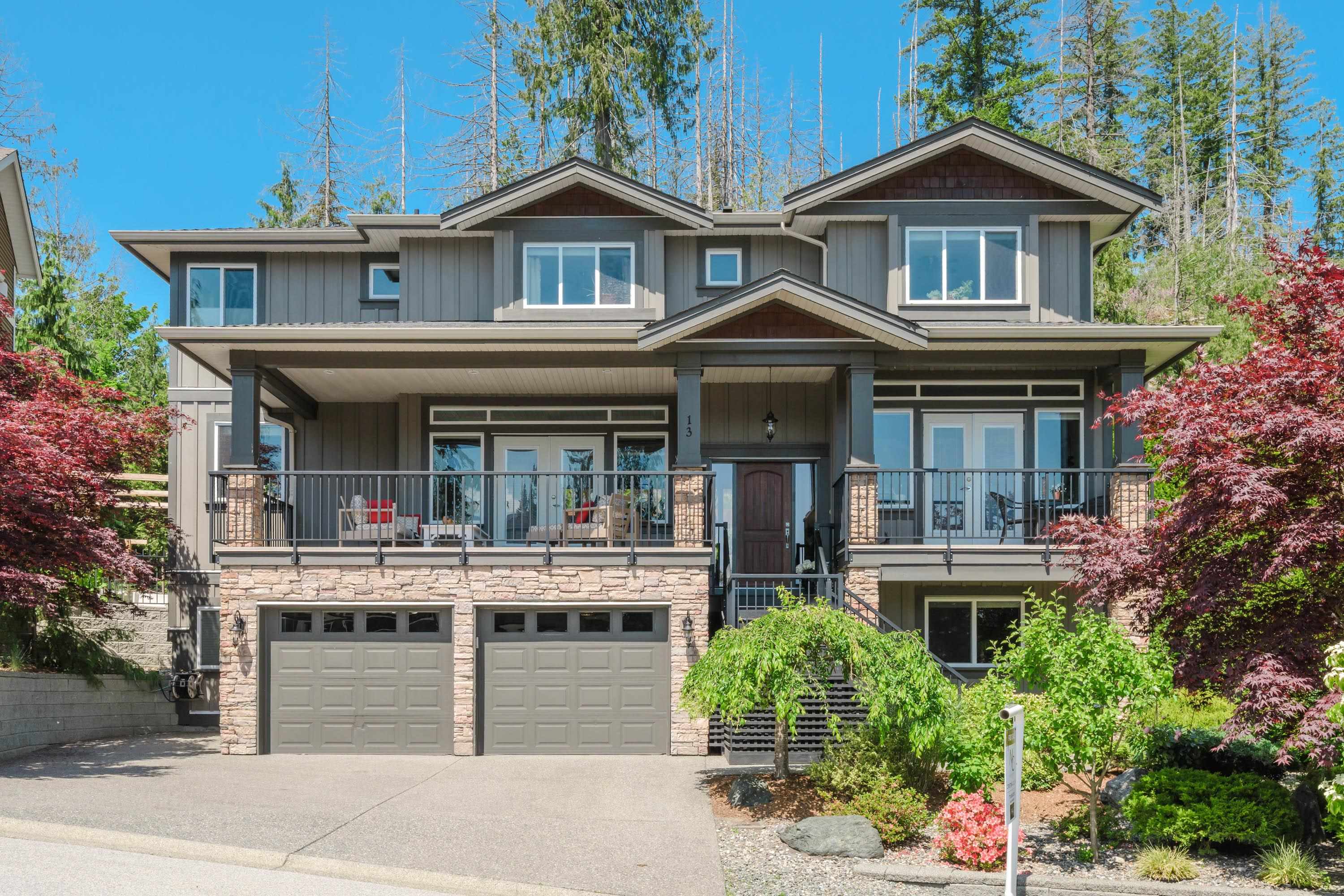
13210 Shoesmith Crescent #13
For Sale
94 Days
$1,799,800
4 beds
4 baths
3,767 Sqft
13210 Shoesmith Crescent #13
For Sale
94 Days
$1,799,800
4 beds
4 baths
3,767 Sqft
Highlights
Description
- Home value ($/Sqft)$478/Sqft
- Time on Houseful
- Property typeResidential
- Neighbourhood
- Median school Score
- Year built2010
- Mortgage payment
This exquisite custom-built executive home exudes elegance, charm & quality at every turn. The thoughtfully designed open floor plan features an office, a chef's kitchen, formal dining area & a spacious great room. Notable updates include 10x18 ft. European glass doors that open to a private covered patio, framed by a natural rock wall and a secluded greenbelt. The outdoor kitchen is equipped with SS cabinetry, BBQ and stone countertops, making it ideal for entertaining family & friends. The upper floor, you will discover 2 generously sized bedrooms along with a luxurious primary suite that includes a spa-like ensuite. Basement, with suite potential, provides an additional bedroom and bathroom, making it perfect for guests or older children. Located near Golden Ears & MR Park!
MLS®#R3010641 updated 3 months ago.
Houseful checked MLS® for data 3 months ago.
Home overview
Amenities / Utilities
- Heat source Forced air
- Sewer/ septic Public sewer, sanitary sewer, storm sewer
Exterior
- Construction materials
- Foundation
- Roof
- # parking spaces 5
- Parking desc
Interior
- # full baths 3
- # half baths 1
- # total bathrooms 4.0
- # of above grade bedrooms
- Appliances Washer/dryer, dishwasher, refrigerator, stove, microwave
Location
- Area Bc
- Subdivision
- View Yes
- Water source Public
- Zoning description Rs-1b
- Directions 3c3e5b1b571aedfe88f3b6976d639276
Lot/ Land Details
- Lot dimensions 7211.0
Overview
- Lot size (acres) 0.17
- Basement information Finished
- Building size 3767.0
- Mls® # R3010641
- Property sub type Single family residence
- Status Active
- Virtual tour
- Tax year 2024
Rooms Information
metric
- Primary bedroom 4.877m X 4.75m
Level: Above - Bedroom 4.013m X 3.835m
Level: Above - Bedroom 3.886m X 3.81m
Level: Above - Walk-in closet 2.007m X 2.769m
Level: Above - Recreation room 4.902m X 4.013m
Level: Basement - Storage 1.473m X 2.184m
Level: Basement - Storage 2.134m X 3.962m
Level: Basement - Utility 1.372m X 2.235m
Level: Basement - Walk-in closet 1.549m X 2.184m
Level: Basement - Storage 2.87m X 2.032m
Level: Basement - Recreation room 6.147m X 5.69m
Level: Basement - Bedroom 3.531m X 3.607m
Level: Basement - Living room 5.004m X 6.655m
Level: Main - Kitchen 4.166m X 4.902m
Level: Main - Office 3.302m X 3.81m
Level: Main - Pantry 2.819m X 1.372m
Level: Main - Laundry 2.819m X 2.134m
Level: Main - Foyer 3.073m X 2.134m
Level: Main - Dining room 3.353m X 5.029m
Level: Main
SOA_HOUSEKEEPING_ATTRS
- Listing type identifier Idx

Lock your rate with RBC pre-approval
Mortgage rate is for illustrative purposes only. Please check RBC.com/mortgages for the current mortgage rates
$-4,799
/ Month25 Years fixed, 20% down payment, % interest
$
$
$
%
$
%

Schedule a viewing
No obligation or purchase necessary, cancel at any time
Nearby Homes
Real estate & homes for sale nearby



