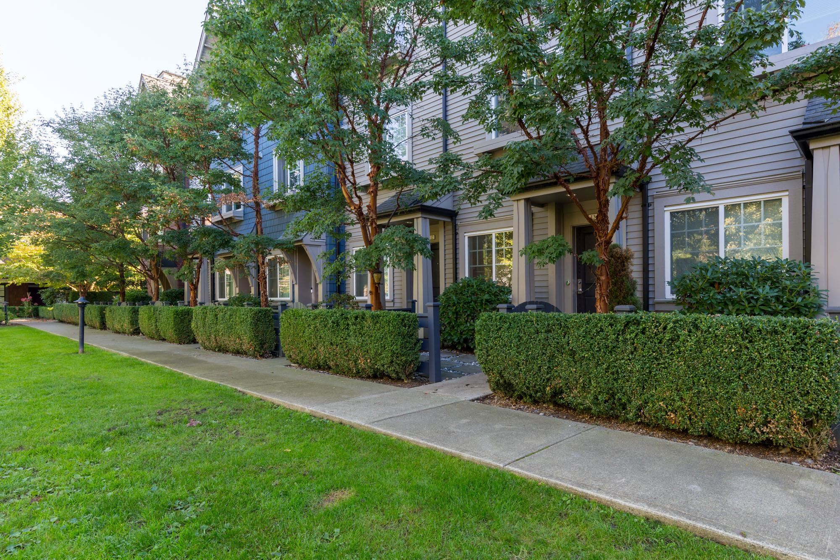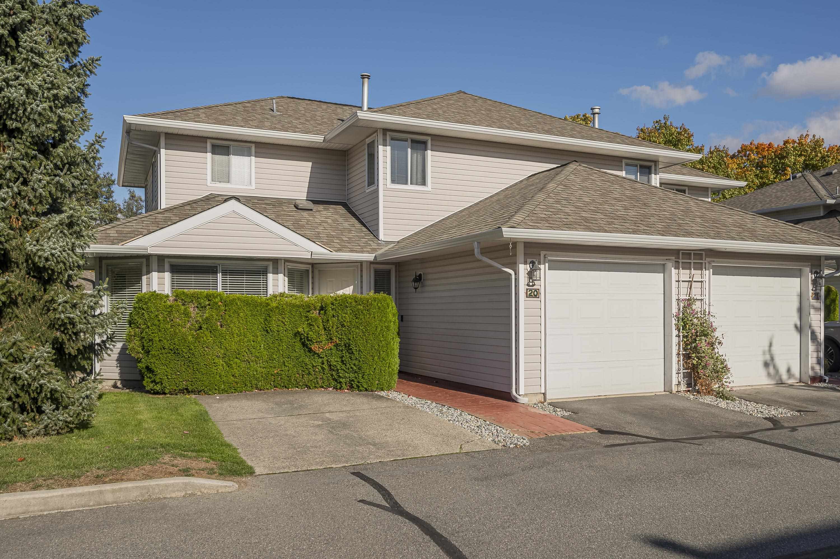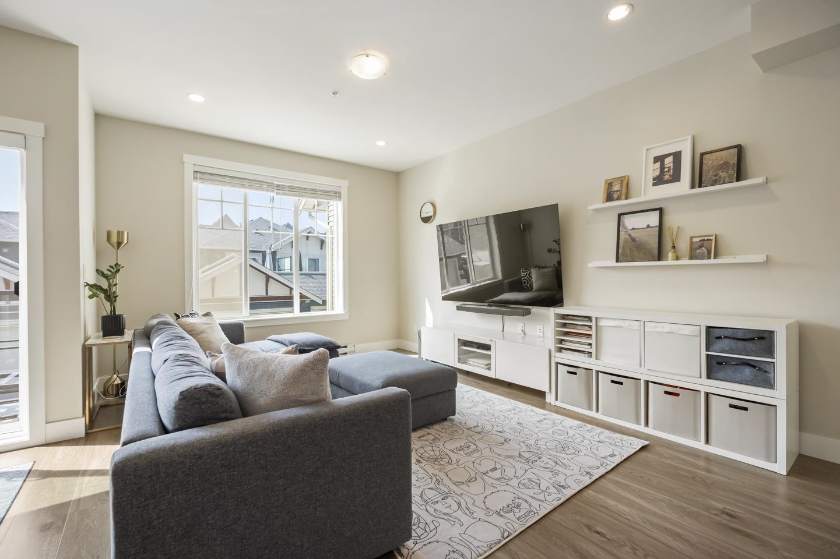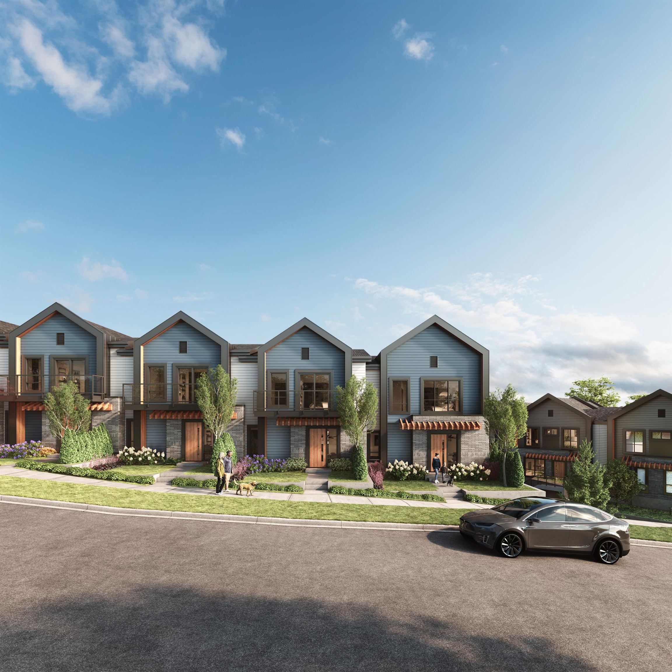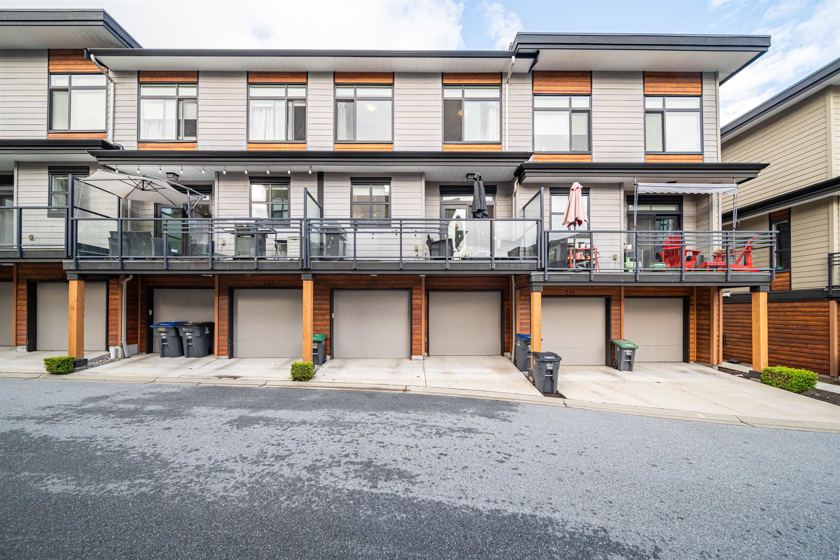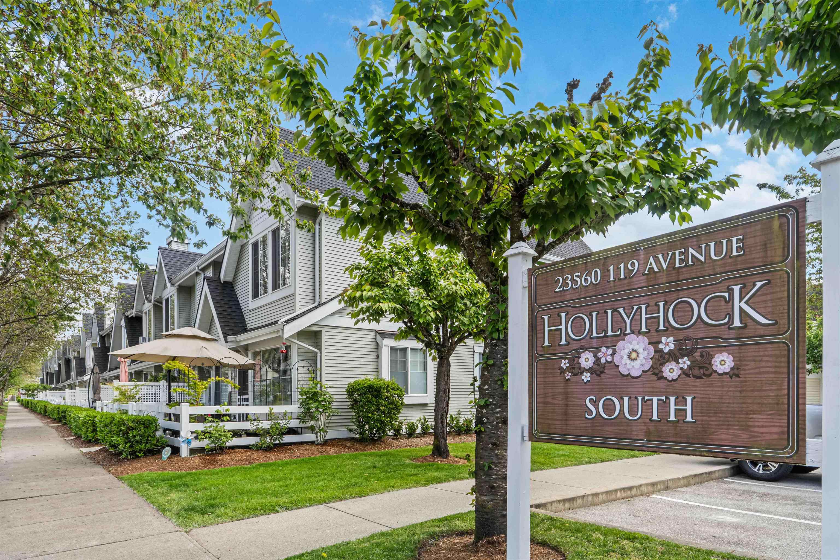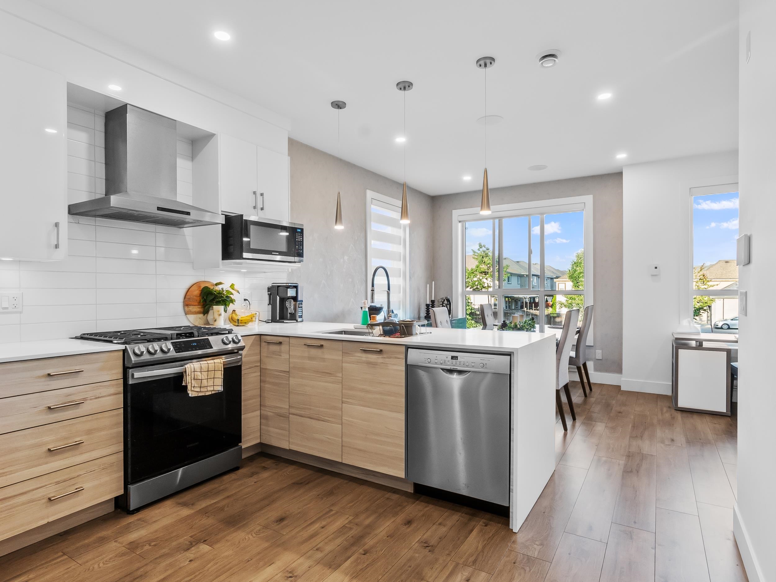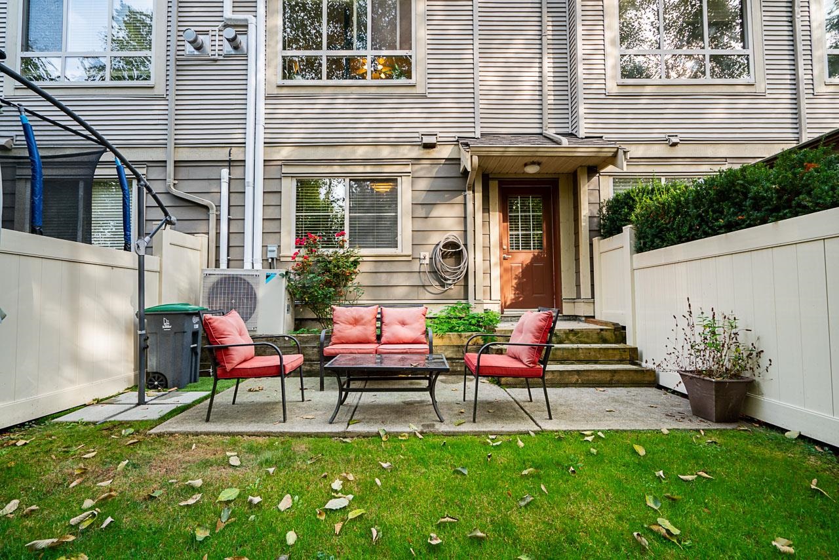- Houseful
- BC
- Maple Ridge
- Yennadon
- 13260 236 Street #24
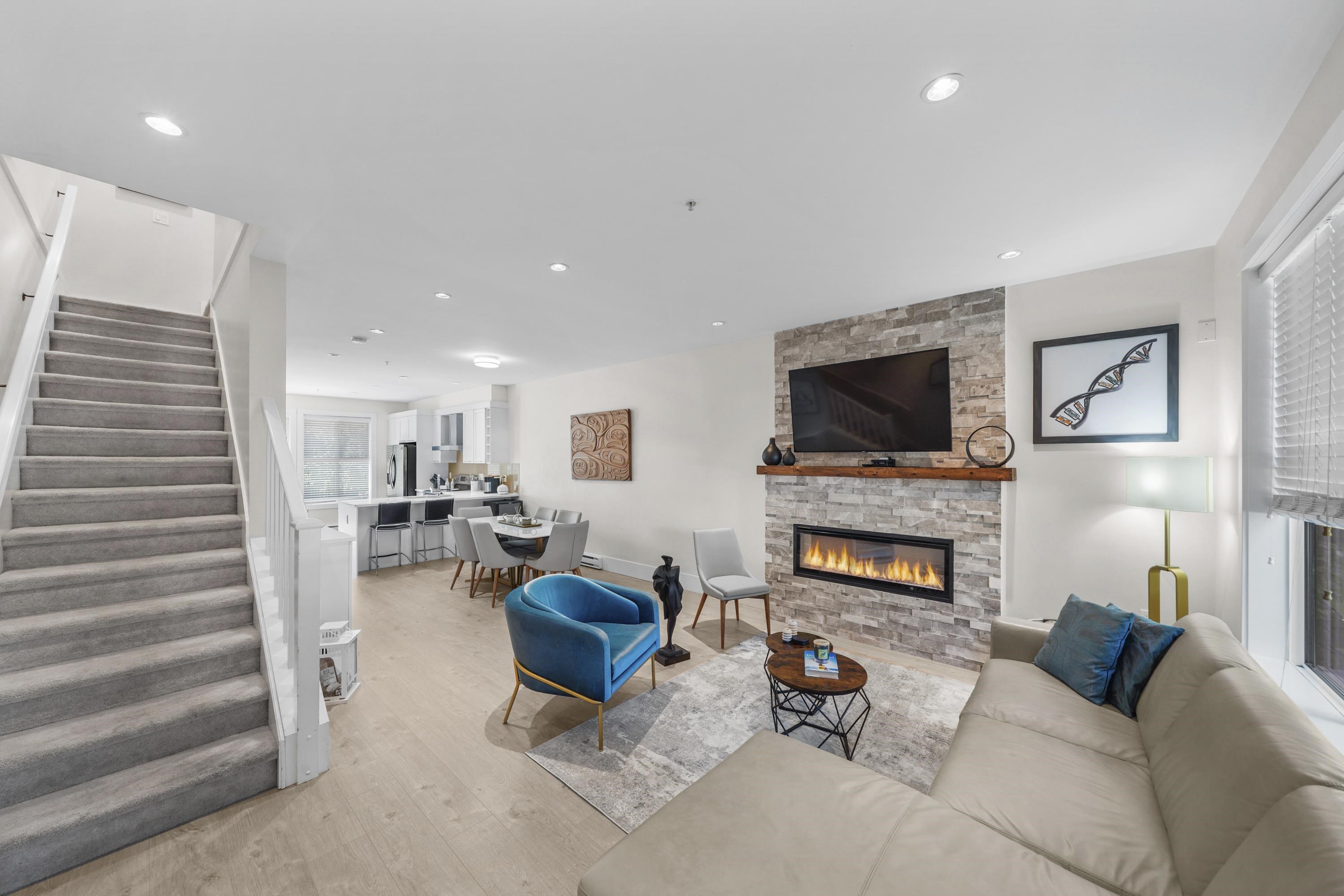
13260 236 Street #24
13260 236 Street #24
Highlights
Description
- Home value ($/Sqft)$498/Sqft
- Time on Houseful
- Property typeResidential
- Neighbourhood
- CommunityShopping Nearby
- Median school Score
- Year built2017
- Mortgage payment
Stunning Silver Valley DUPLEX STYLE END UNIT TOWNHOME w/DOUBLE SIDE BY SIDE GARAGE + DRIVEWAY!!! Privately located on the outside of this family oriented development, this 3 bed home has open main floor w/large living area, fireplace w/stone surround, dining area w/custom storage, powder room, kitchen w/quartz counters, s/s appliances, breakfast bar + bonus office nook leading to massive sundeck, perfect for BBQs & wine nights! Main flr has fenced front yard w/access to street parking. Upper level has primary bedroom w/vaulted ceiling, walk thru closet w/custom organizers & personal ensuite. Additional bedrooms are great sized & have use of 2nd bathroom. BONUSES: BRAND NEW CARPET Bedrooms, Hallways & Stairs, balance of warranty, STEPS TO: Transit, trails, Maple Ridge Park, Alouette River!
Home overview
- Heat source Baseboard, electric
- Sewer/ septic Public sewer, sanitary sewer, storm sewer
- # total stories 3.0
- Construction materials
- Foundation
- Roof
- Fencing Fenced
- # parking spaces 4
- Parking desc
- # full baths 2
- # half baths 1
- # total bathrooms 3.0
- # of above grade bedrooms
- Appliances Washer/dryer, dishwasher, refrigerator, stove
- Community Shopping nearby
- Area Bc
- Subdivision
- Water source Public
- Zoning description Rm1
- Directions 4335d9d1e7494ca377b9c49ca9495f57
- Basement information Finished
- Building size 1664.0
- Mls® # R3059910
- Property sub type Townhouse
- Status Active
- Virtual tour
- Tax year 2024
- Bedroom 2.997m X 2.769m
Level: Above - Primary bedroom 3.454m X 3.556m
Level: Above - Bedroom 3.327m X 2.794m
Level: Above - Walk-in closet 1.219m X 2.54m
Level: Above - Storage 1.372m X 1.499m
Level: Basement - Family room 4.293m X 4.42m
Level: Basement - Living room 4.343m X 4.674m
Level: Main - Dining room 3.226m X 3.581m
Level: Main - Kitchen 4.166m X 3.2m
Level: Main
- Listing type identifier Idx

$-2,211
/ Month

