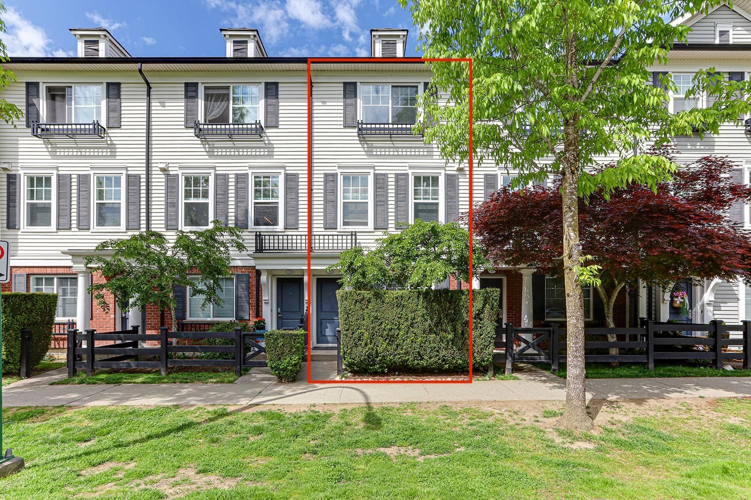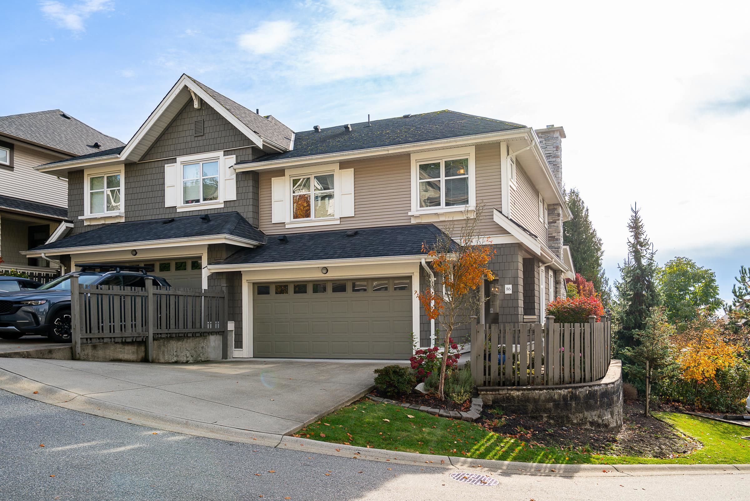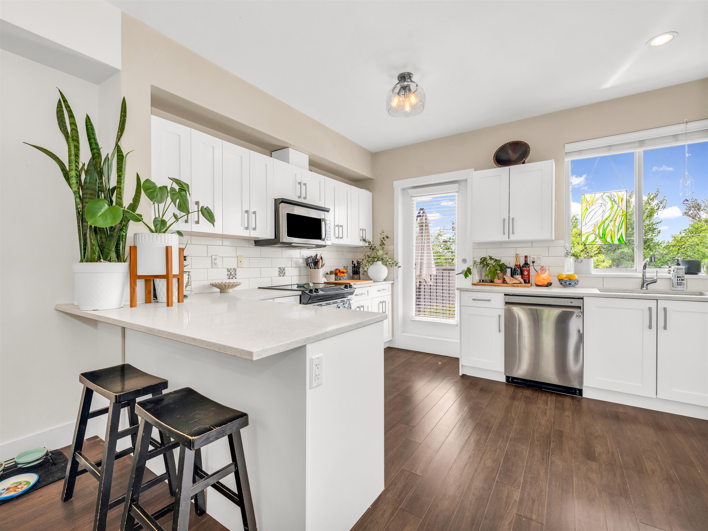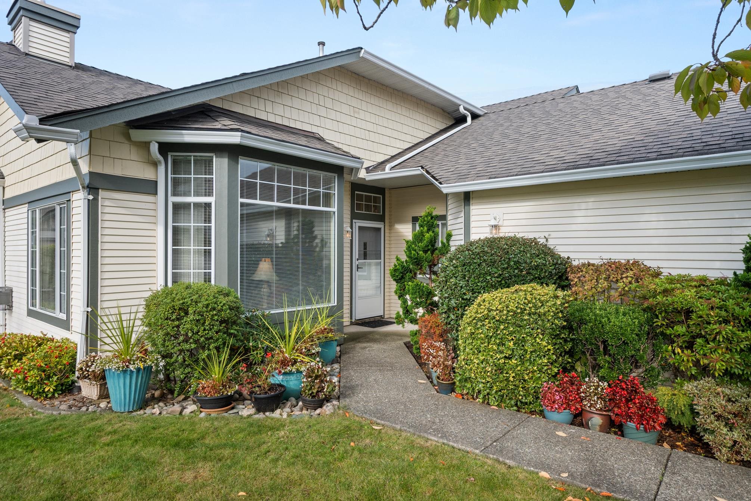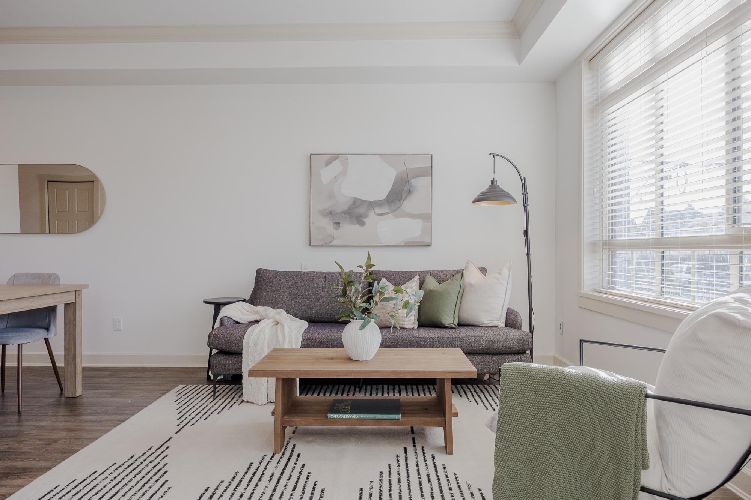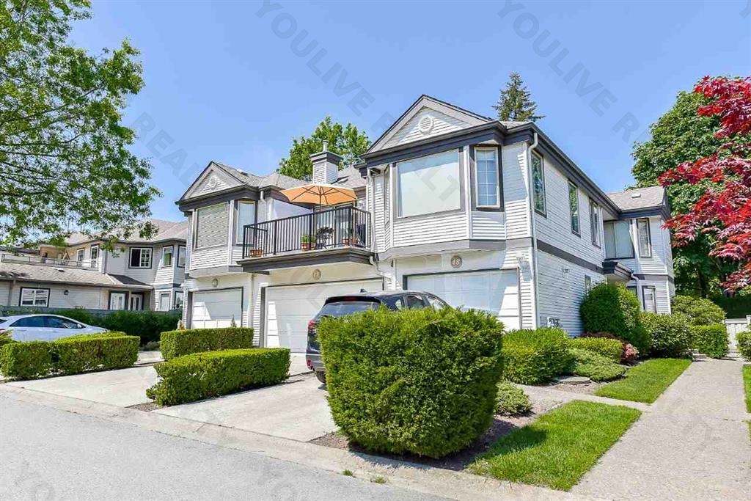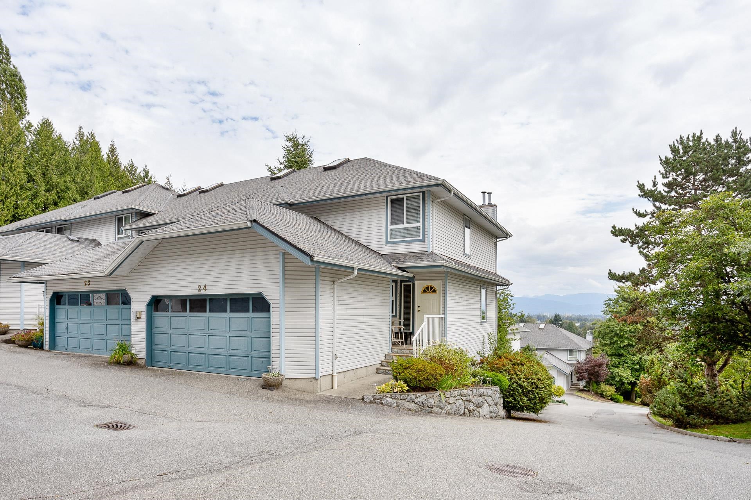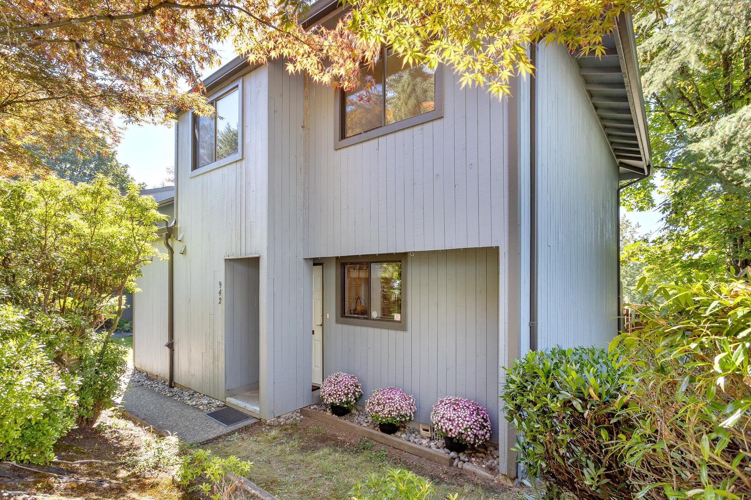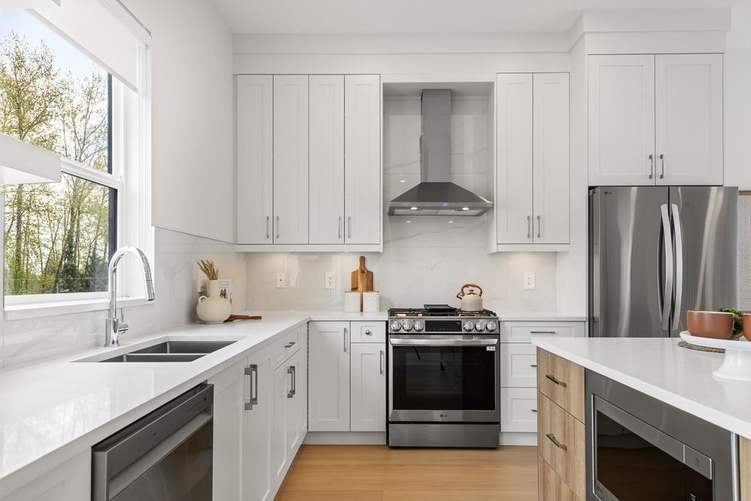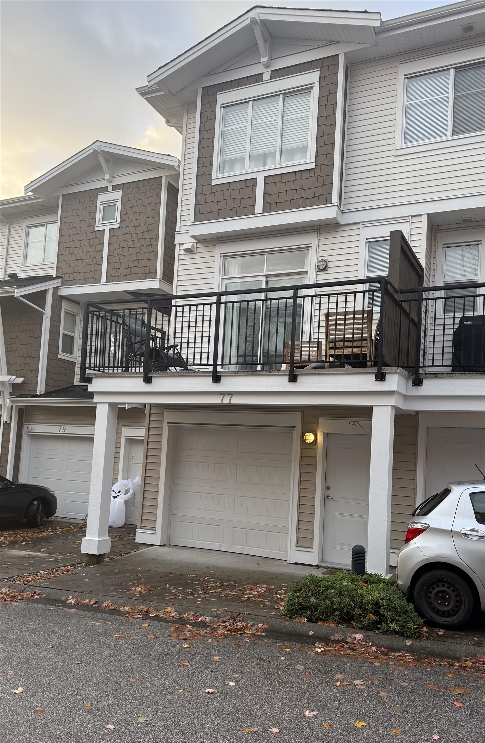Select your Favourite features
- Houseful
- BC
- Maple Ridge
- Yennadon
- 13260 236 Street #25
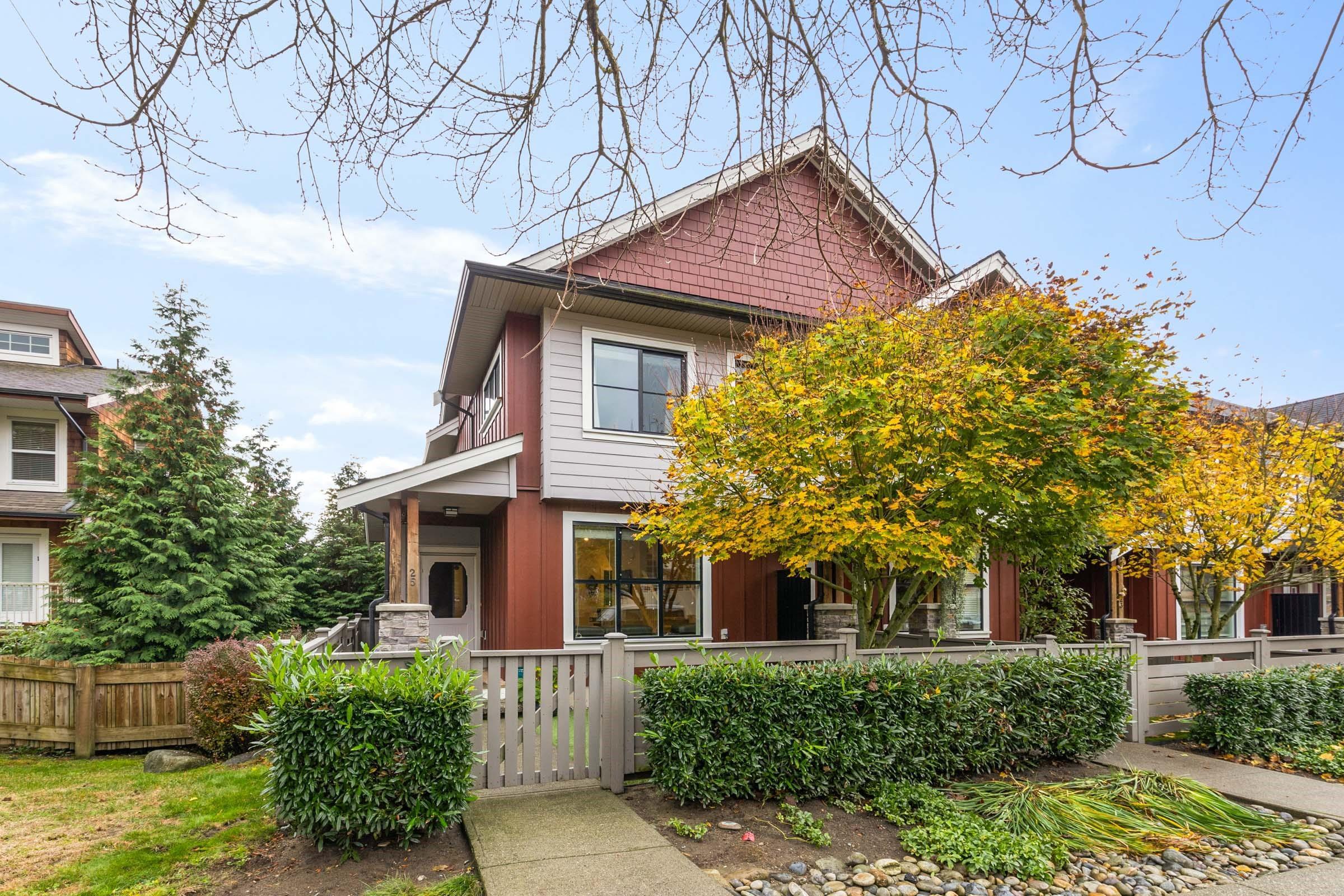
Highlights
Description
- Home value ($/Sqft)$555/Sqft
- Time on Houseful
- Property typeResidential
- Style3 storey
- Neighbourhood
- CommunityShopping Nearby
- Median school Score
- Year built2017
- Mortgage payment
Welcome to Archstone Rockridge. Duplex style, END unit! This beautiful 3 bedroom, 3 bath townhome is in a choice family neighborhood of Silver Valley. MAIN- Bright, open plan with A/C. Lrg livingroom w/elec f/p, convenient dining room, lrg, bright kitchen w/nook area for multi uses. Breaky bar, quartz counters, ss appliances and more! End unit offers extra side windows, natural light. UP- lrg primary b/r w/walk thru closet to the ensuite. The 2nd and 3rd b/r's w/main bathroom & laundry complete upper level. Access front door off the street is nice for guests & groceries. Private location. Steps from hiking trails, Alouette River, Wild Play adventure park, Maple Ridge Park and minutes from Golden Ears Provincial Park. School catchments are Yennadon Elementary and Garibaldi Secondary.
MLS®#R3062926 updated 1 day ago.
Houseful checked MLS® for data 1 day ago.
Home overview
Amenities / Utilities
- Heat source Baseboard, electric
- Sewer/ septic Public sewer, sanitary sewer, storm sewer
Exterior
- # total stories 3.0
- Construction materials
- Foundation
- Roof
- Fencing Fenced
- # parking spaces 3
- Parking desc
Interior
- # full baths 2
- # half baths 1
- # total bathrooms 3.0
- # of above grade bedrooms
- Appliances Washer/dryer, dishwasher, refrigerator, stove
Location
- Community Shopping nearby
- Area Bc
- Subdivision
- View No
- Water source Public
- Zoning description Res
Overview
- Basement information Unfinished
- Building size 1440.0
- Mls® # R3062926
- Property sub type Townhouse
- Status Active
- Virtual tour
- Tax year 2025
Rooms Information
metric
- Bedroom 2.515m X 3.251m
Level: Above - Bedroom 2.794m X 2.946m
Level: Above - Walk-in closet 1.27m X 2.515m
Level: Above - Primary bedroom 3.556m X 3.708m
Level: Above - Nook 1.575m X 2.083m
Level: Main - Kitchen 3.099m X 4.318m
Level: Main - Living room 3.15m X 4.623m
Level: Main - Foyer 1.397m X 1.651m
Level: Main - Dining room 2.794m X 3.505m
Level: Main
SOA_HOUSEKEEPING_ATTRS
- Listing type identifier Idx

Lock your rate with RBC pre-approval
Mortgage rate is for illustrative purposes only. Please check RBC.com/mortgages for the current mortgage rates
$-2,131
/ Month25 Years fixed, 20% down payment, % interest
$
$
$
%
$
%

Schedule a viewing
No obligation or purchase necessary, cancel at any time
Nearby Homes
Real estate & homes for sale nearby

