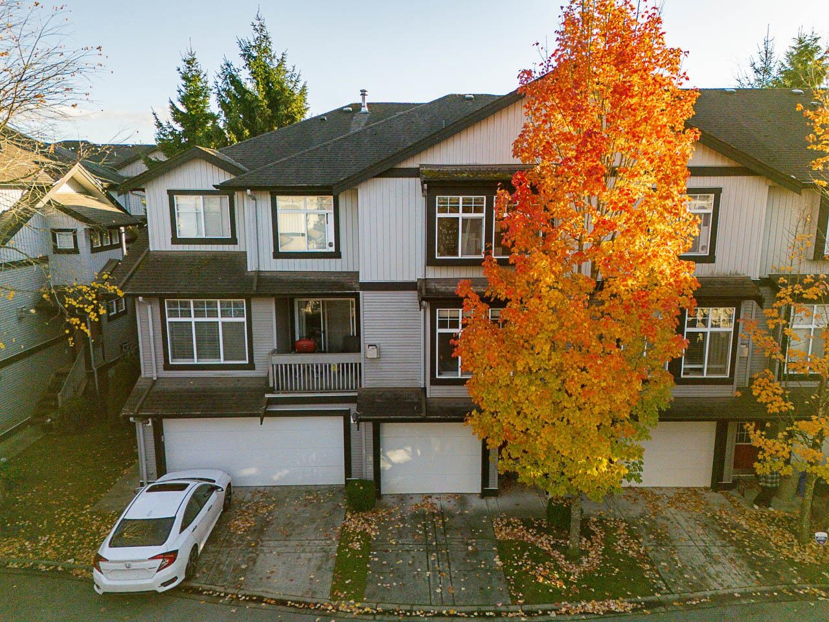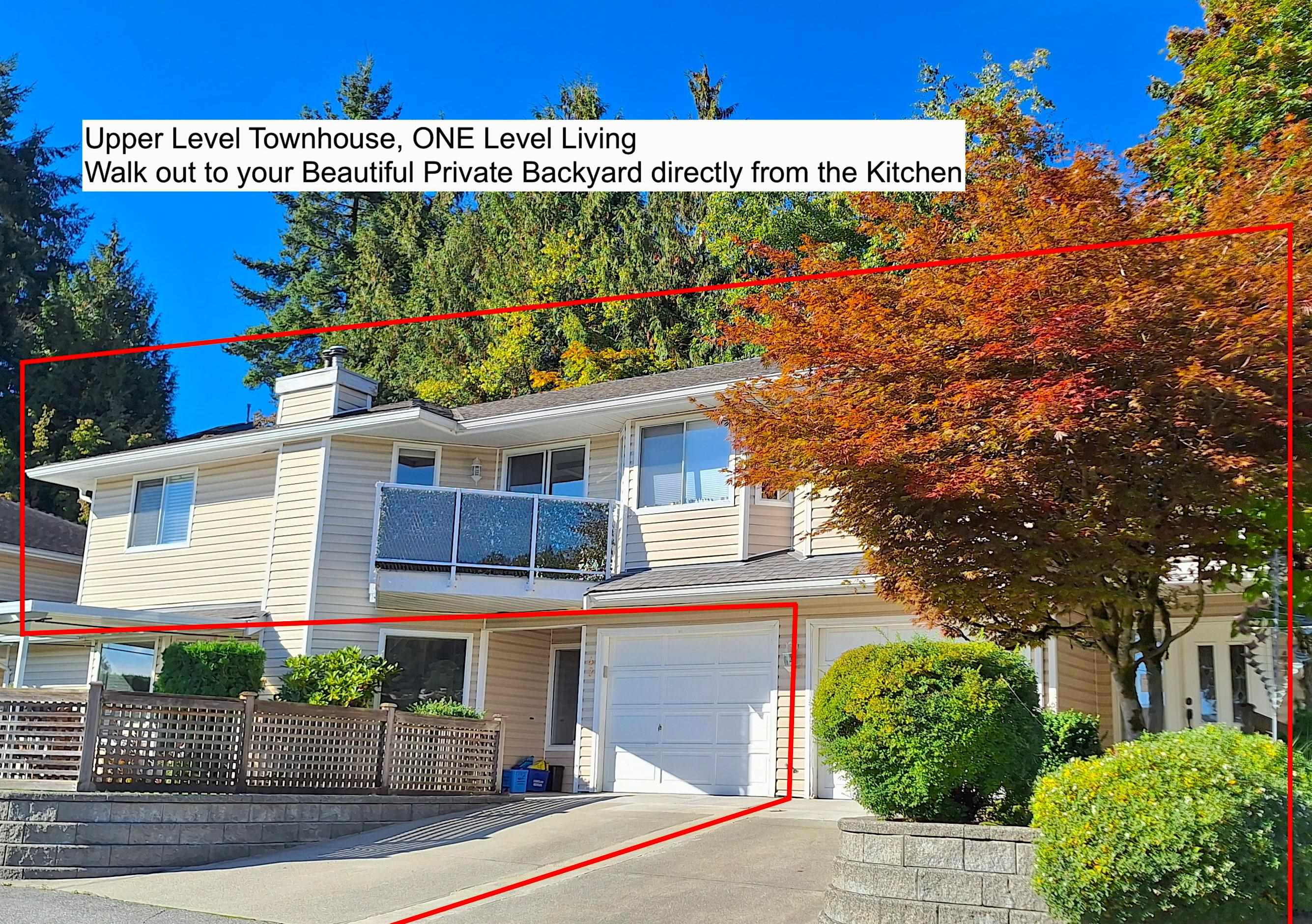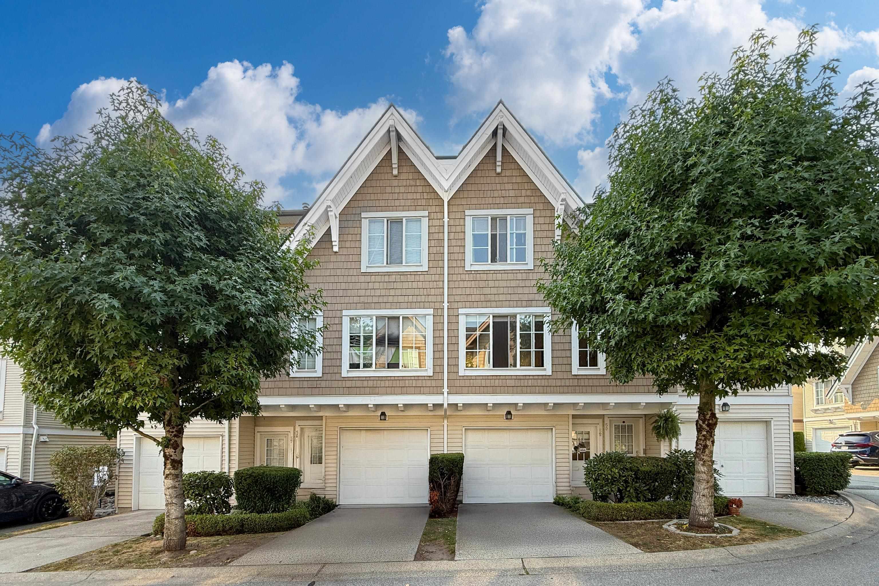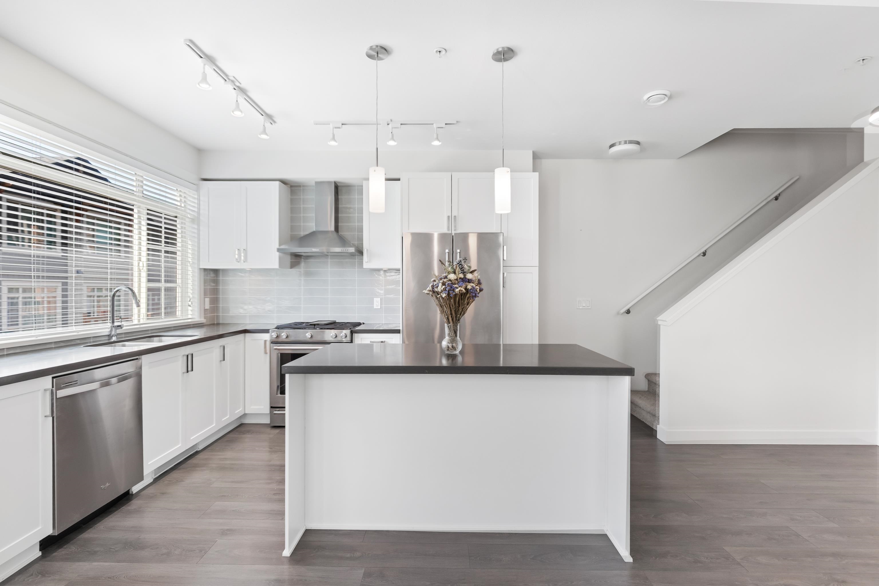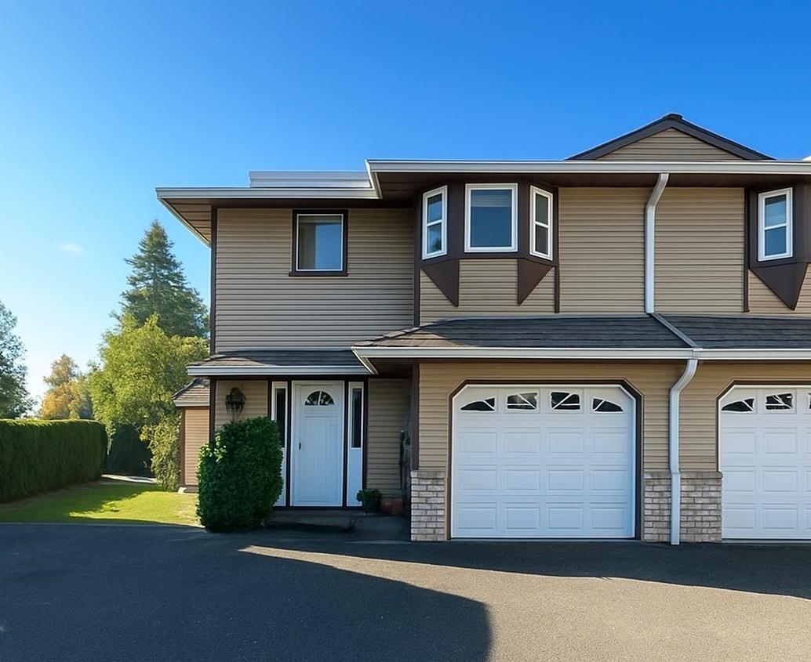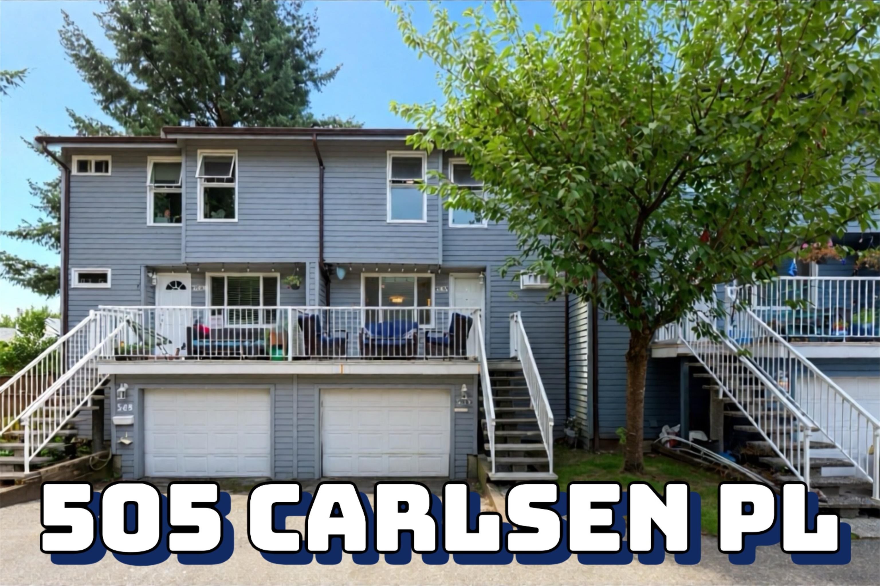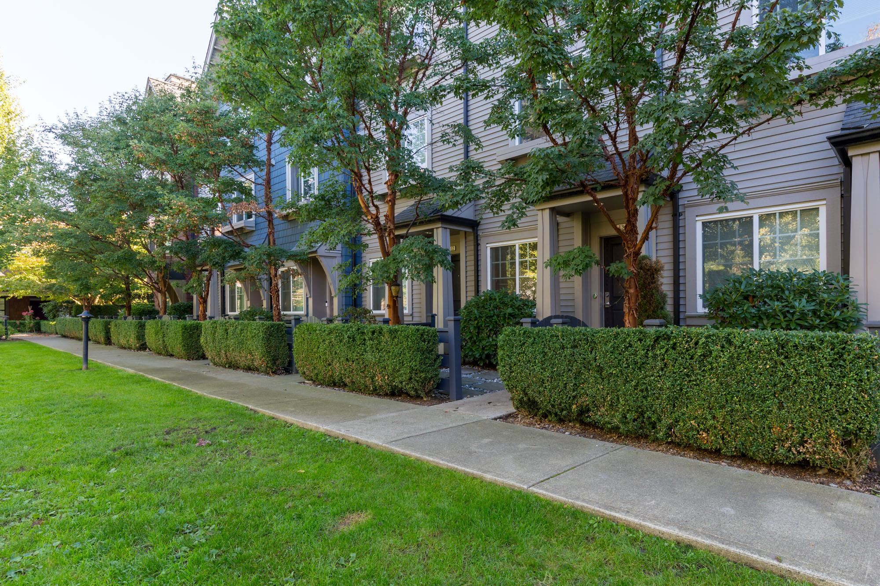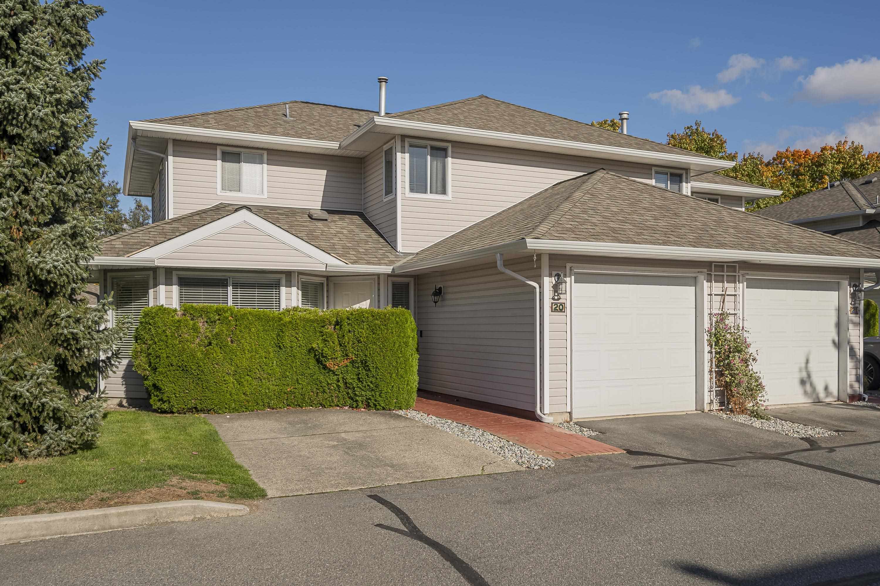- Houseful
- BC
- Maple Ridge
- Yennadon
- 13260 236 Street #40
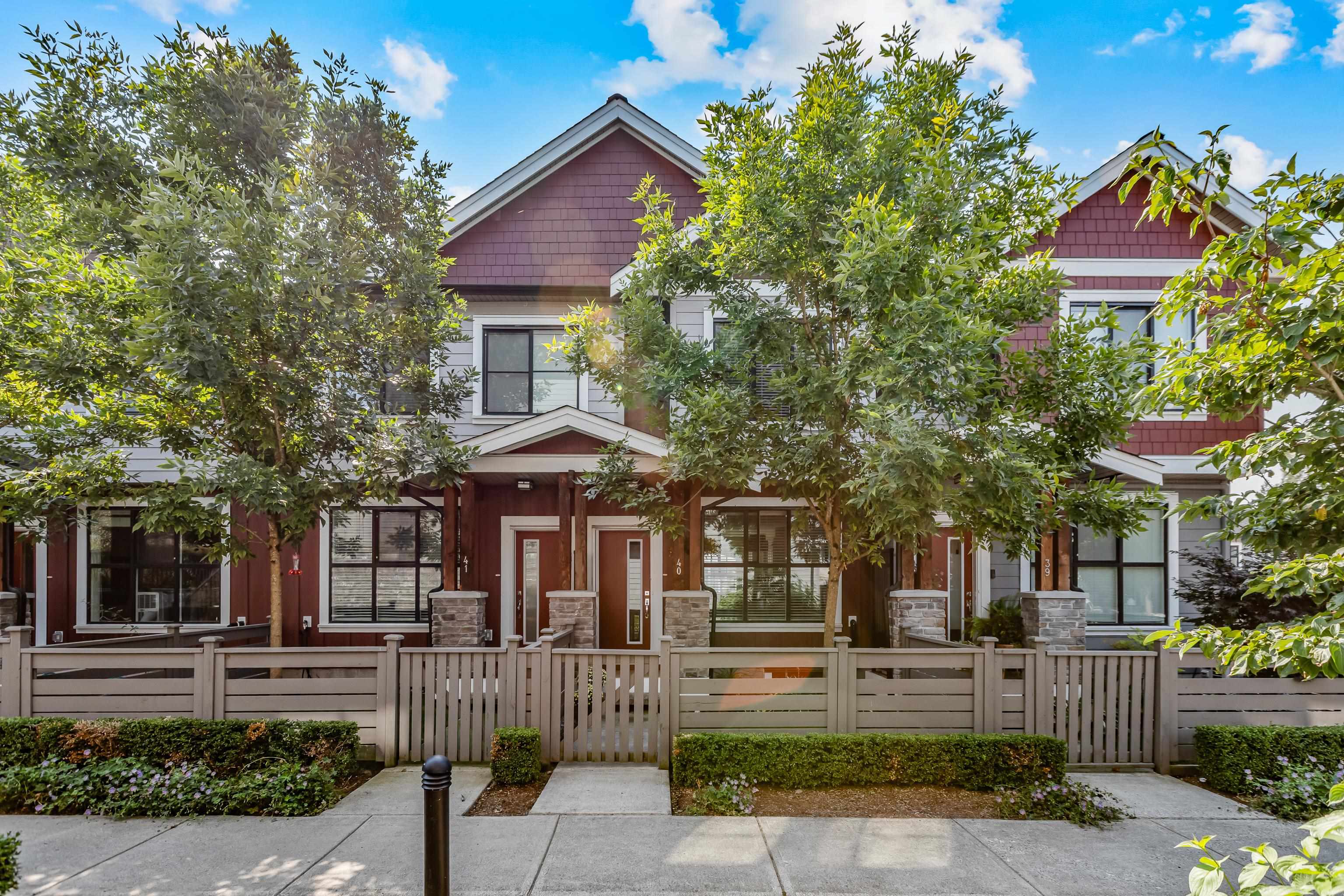
Highlights
Description
- Home value ($/Sqft)$521/Sqft
- Time on Houseful
- Property typeResidential
- Style3 storey
- Neighbourhood
- Median school Score
- Year built2018
- Mortgage payment
Welcome to Archstone Rockridge ~ a beautifully upgraded 3-bed, 3-bath townhome in sought-after Silver Valley. The open~concept main floor features a sleek kitchen with stainless steel appliances, custom built~in nook with extra storage & additional cabinetry added to maximize space + access to a sunny balcony for relaxing or entertaining. Upstairs offers 3 bdrms, including a spacious primary with a California Closets walk-in & spa-inspired ensuite. The lower level boasts a flex space perfect for a home office or gym & a custom pantry/storage room with added shelving & cabinetry for ultimate organization. Enjoy direct access to a huge green space, ideal for kids, pets, or outdoor living. Double garage + full driveway, all just steps from trails, Wild Play, Maple Ridge Park & Alouette River.
Home overview
- Heat source Baseboard, electric
- Sewer/ septic Public sewer, sanitary sewer, storm sewer
- Construction materials
- Foundation
- Roof
- Fencing Fenced
- # parking spaces 4
- Parking desc
- # full baths 2
- # half baths 1
- # total bathrooms 3.0
- # of above grade bedrooms
- Appliances Washer/dryer, dishwasher, refrigerator, stove
- Area Bc
- Subdivision
- Water source Public
- Zoning description Rm-1
- Directions Dabcf439b2ac9f3fad9be40d3d967aa5
- Basement information Finished
- Building size 1663.0
- Mls® # R3044335
- Property sub type Townhouse
- Status Active
- Tax year 2025
- Storage 1.422m X 1.651m
- Recreation room 4.623m X 5.893m
- Walk-in closet 1.295m X 2.515m
Level: Above - Bedroom 2.946m X 3.023m
Level: Above - Bedroom 2.769m X 4.013m
Level: Above - Primary bedroom 3.556m X 4.267m
Level: Above - Living room 4.318m X 4.597m
Level: Main - Eating area 1.397m X 2.108m
Level: Main - Dining room 3.581m X 3.658m
Level: Main - Kitchen 3.2m X 3.912m
Level: Main
- Listing type identifier Idx

$-2,312
/ Month

