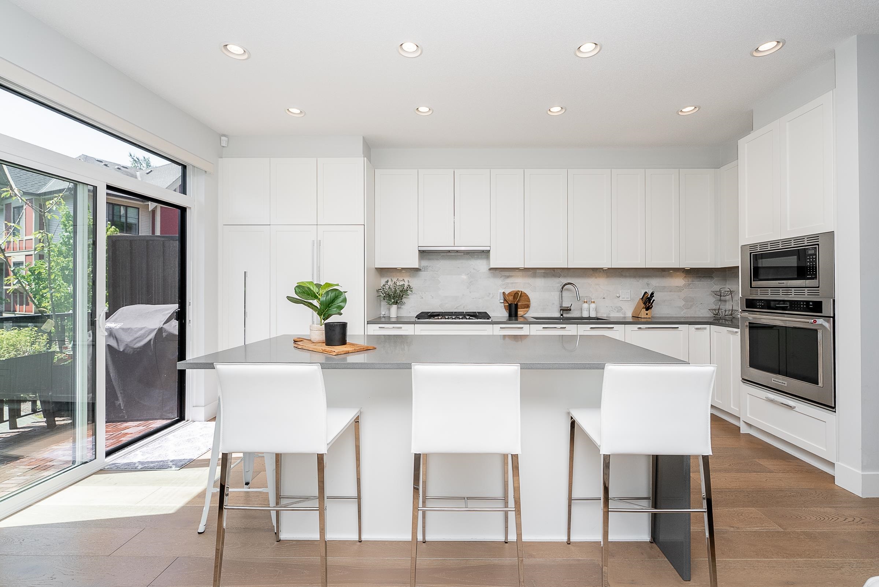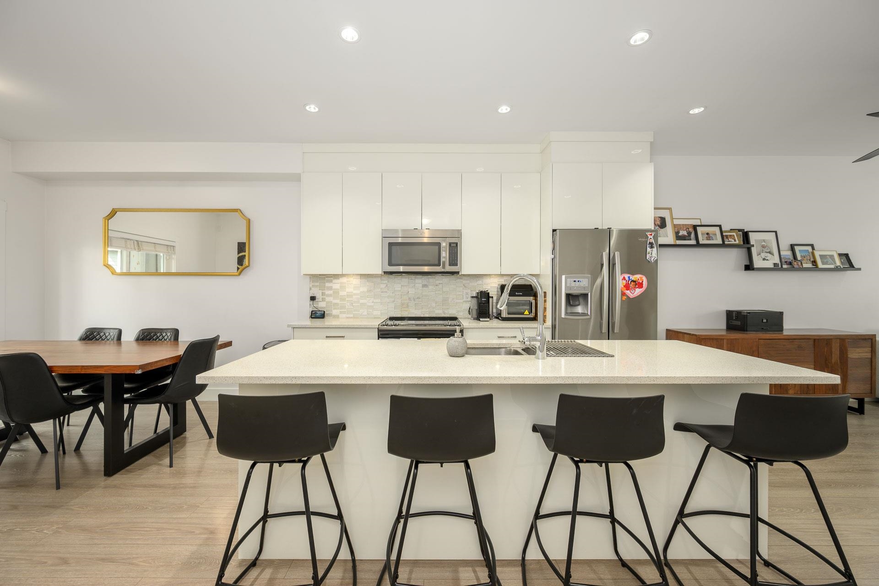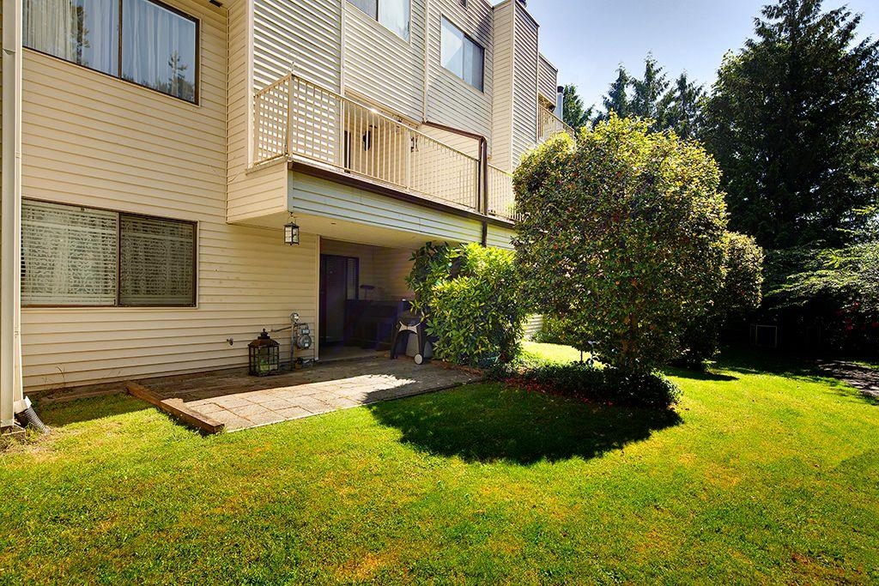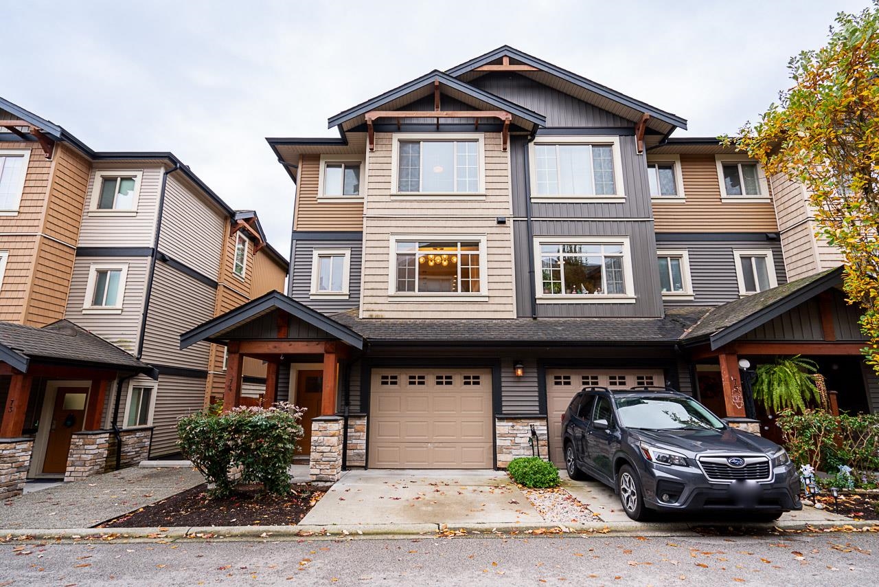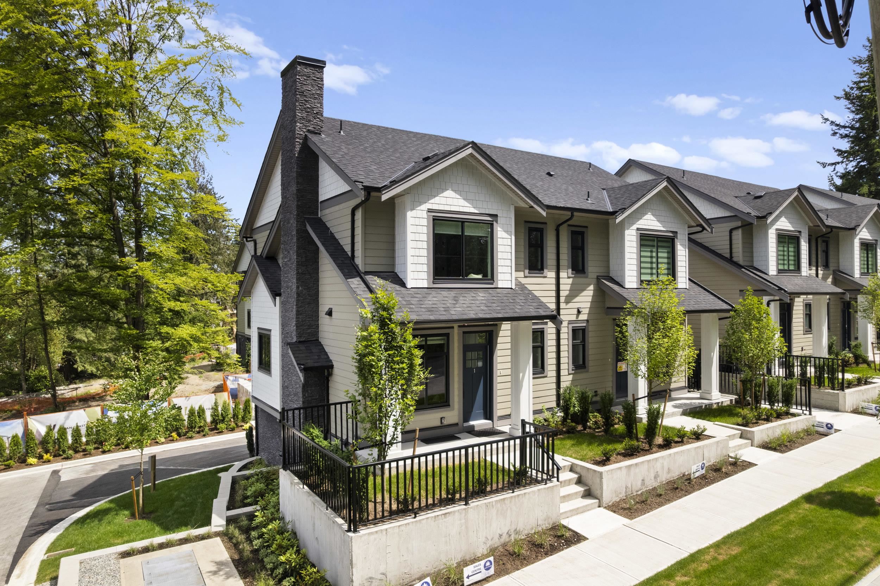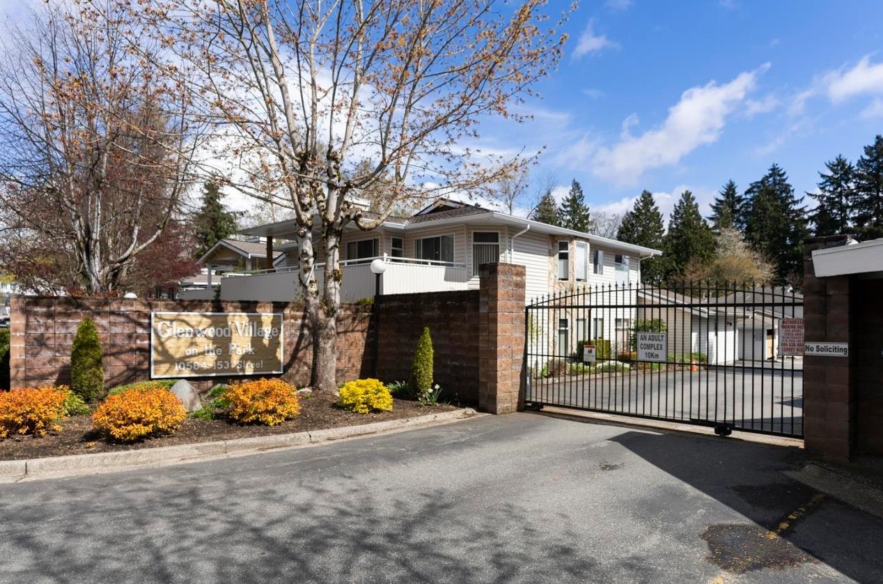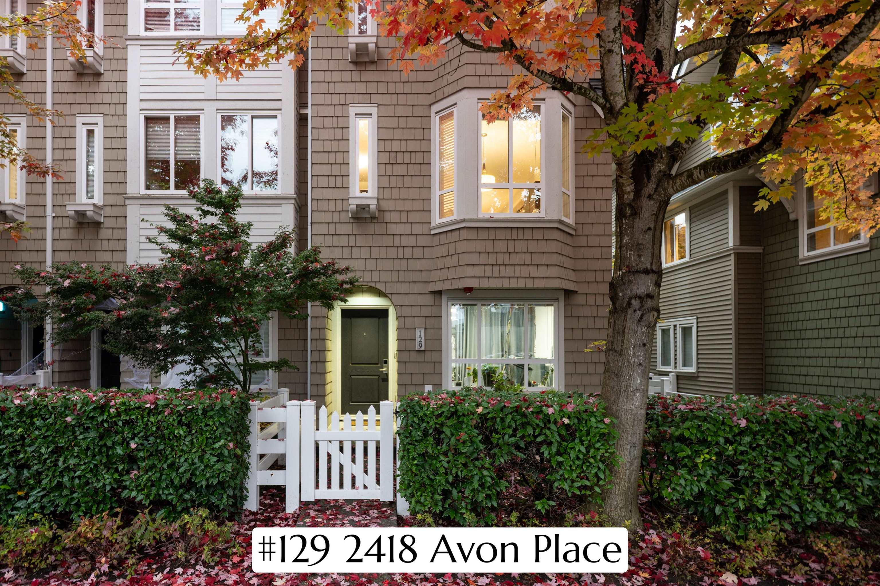Select your Favourite features
- Houseful
- BC
- Maple Ridge
- Yennadon
- 13260 236 Street #41
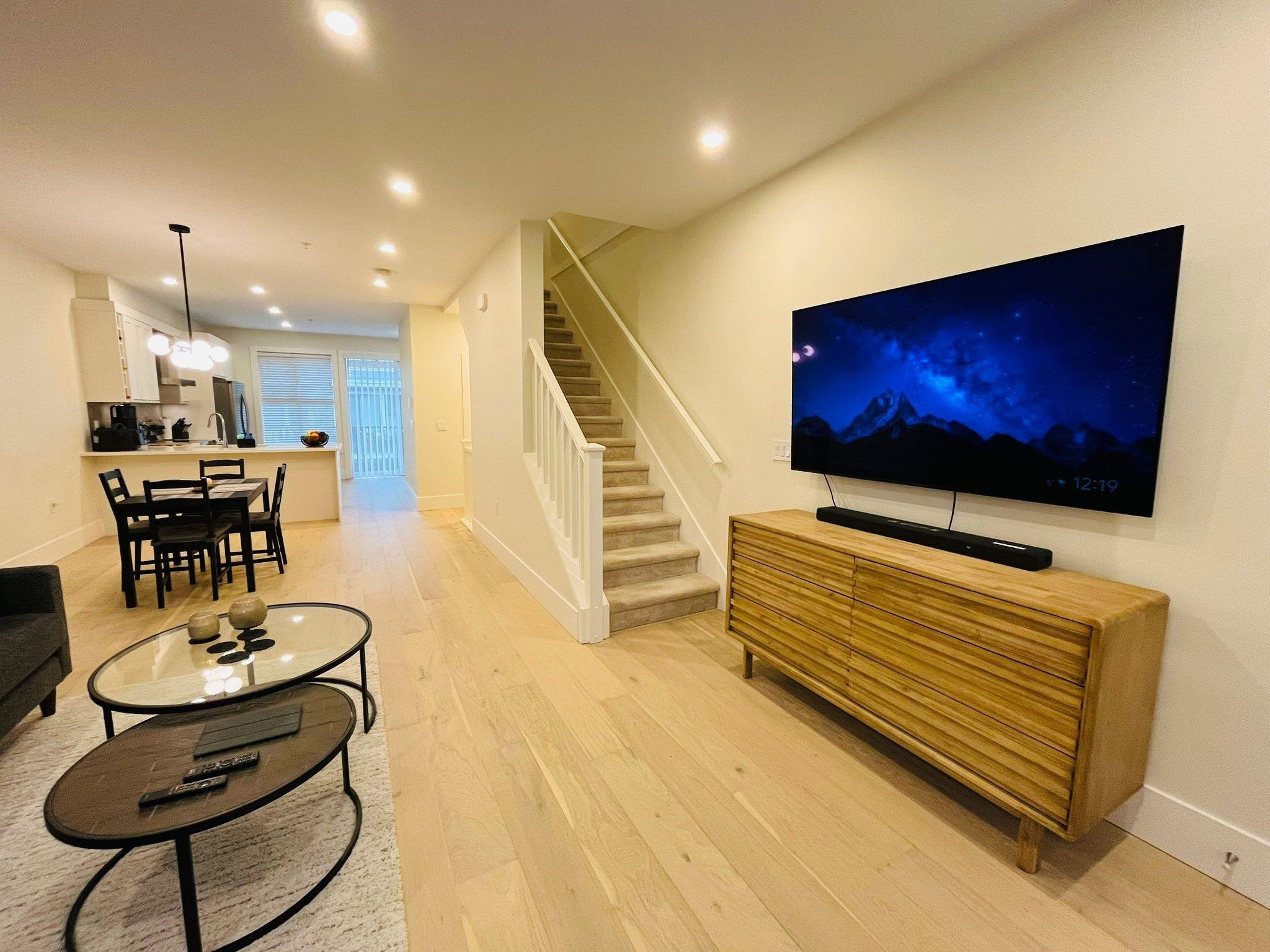
13260 236 Street #41
For Sale
New 5 hours
$849,000
3 beds
3 baths
1,388 Sqft
13260 236 Street #41
For Sale
New 5 hours
$849,000
3 beds
3 baths
1,388 Sqft
Highlights
Description
- Home value ($/Sqft)$612/Sqft
- Time on Houseful
- Property typeResidential
- Neighbourhood
- CommunityShopping Nearby
- Median school Score
- Year built2017
- Mortgage payment
Welcome to this stunning 3-bedroom, 2.5-bath townhouse in the sought-after Rock Ridge community. The perfect blend of comfort, style, and modern living. This bright, spacious home features brand-new engineered hardwood floors on the main level and fresh paint throughout, including the garage, giving it a clean, move-in-ready feel. The open-concept living and dining area is ideal for entertaining, with large windows that fill the space with natural light. Enjoy a double-length garage with room for parking, storage, or a home gym. Modern upgrades include LED lighting, smart thermostats, and smart locks. The strata has approved A/C installation for year-round comfort. Pet-friendly and located near parks, trails, schools, and amenities — this home has it all! Open House Sat 2-4pm/Sun 12-2pm
MLS®#R3062853 updated 3 minutes ago.
Houseful checked MLS® for data 3 minutes ago.
Home overview
Amenities / Utilities
- Heat source Baseboard, electric
- Sewer/ septic Public sewer, sanitary sewer, storm sewer
Exterior
- # total stories 3.0
- Construction materials
- Foundation
- Roof
- Fencing Fenced
- # parking spaces 2
- Parking desc
Interior
- # full baths 2
- # half baths 1
- # total bathrooms 3.0
- # of above grade bedrooms
- Appliances Washer/dryer, dishwasher, refrigerator, stove, microwave
Location
- Community Shopping nearby
- Area Bc
- Water source Public
- Zoning description Res
Overview
- Basement information Finished
- Building size 1388.0
- Mls® # R3062853
- Property sub type Townhouse
- Status Active
- Tax year 2025
Rooms Information
metric
- Walk-in closet 1.245m X 2.515m
Level: Above - Bedroom 2.769m X 2.946m
Level: Above - Bedroom 2.769m X 3.302m
Level: Above - Primary bedroom 4.039m X 3.581m
Level: Above - Dining room 3.327m X 3.531m
Level: Main - Foyer 1.067m X 1.727m
Level: Main - Living room 3.531m X 4.318m
Level: Main - Kitchen 3.226m X 4.14m
Level: Main
SOA_HOUSEKEEPING_ATTRS
- Listing type identifier Idx

Lock your rate with RBC pre-approval
Mortgage rate is for illustrative purposes only. Please check RBC.com/mortgages for the current mortgage rates
$-2,264
/ Month25 Years fixed, 20% down payment, % interest
$
$
$
%
$
%

Schedule a viewing
No obligation or purchase necessary, cancel at any time
Nearby Homes
Real estate & homes for sale nearby

