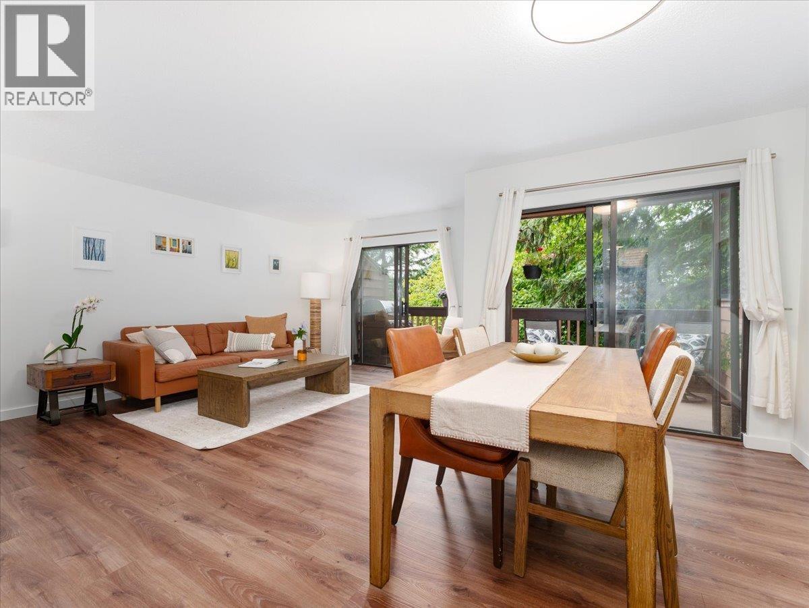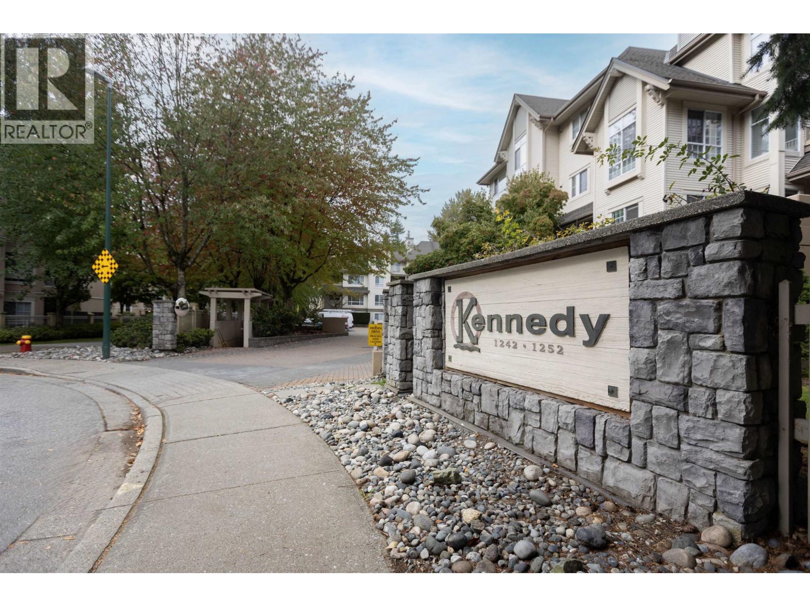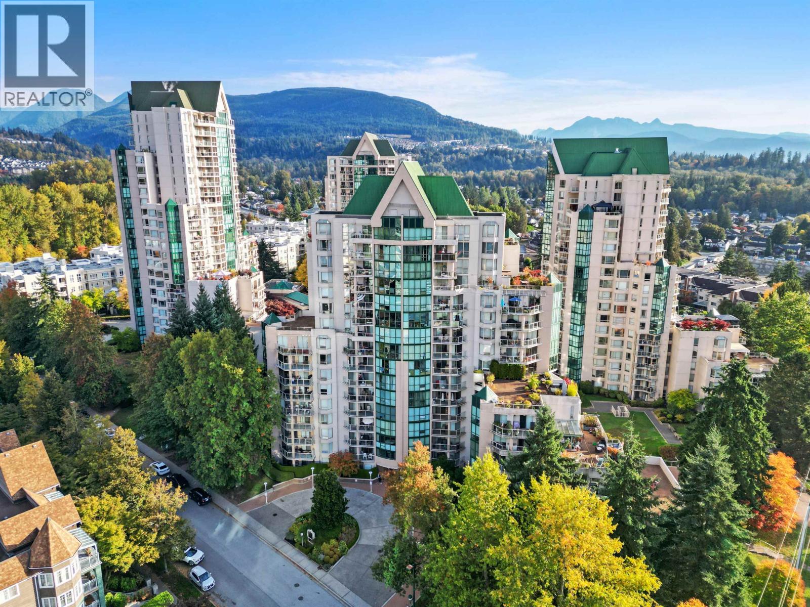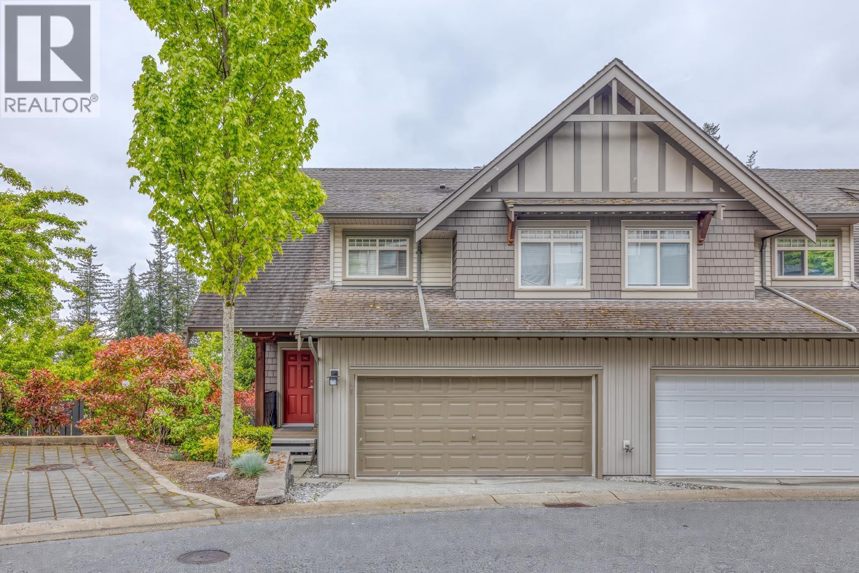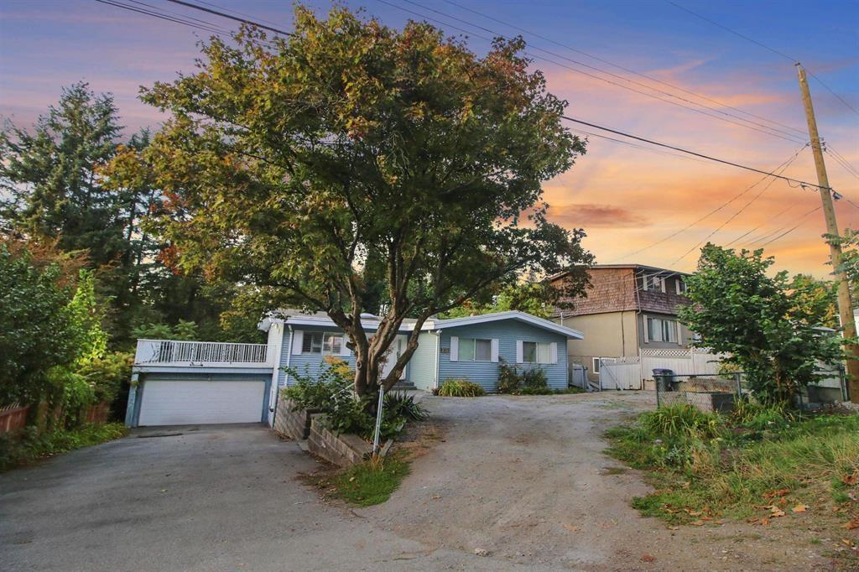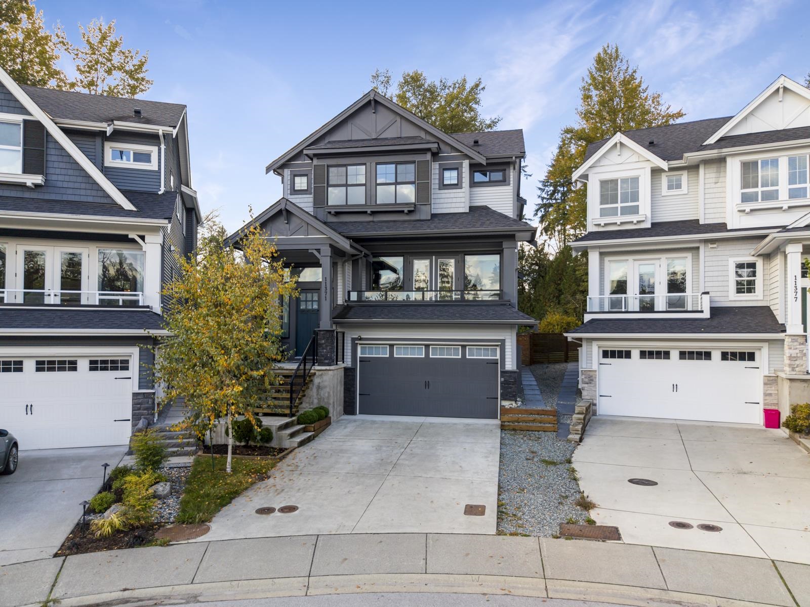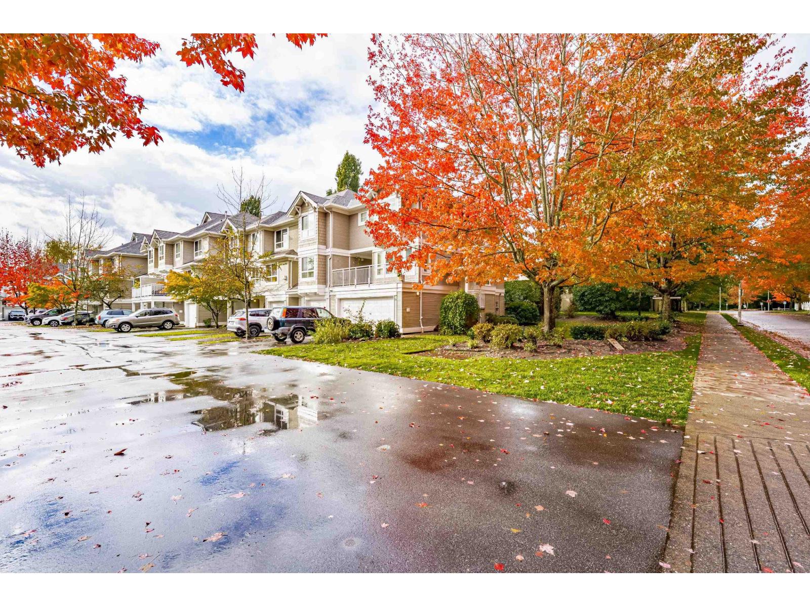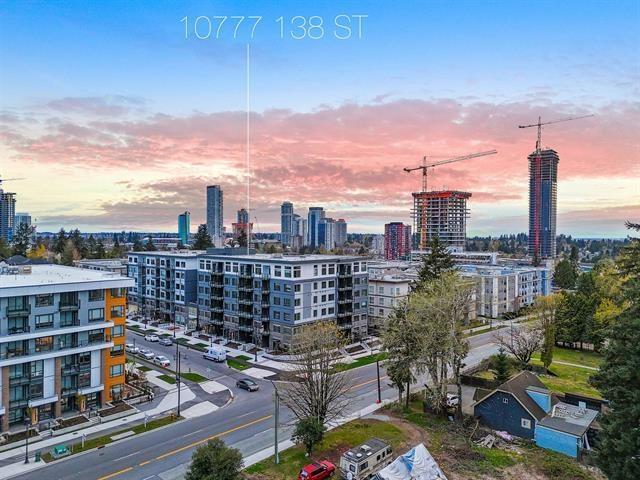- Houseful
- BC
- Maple Ridge
- Yennadon
- 134 Loop
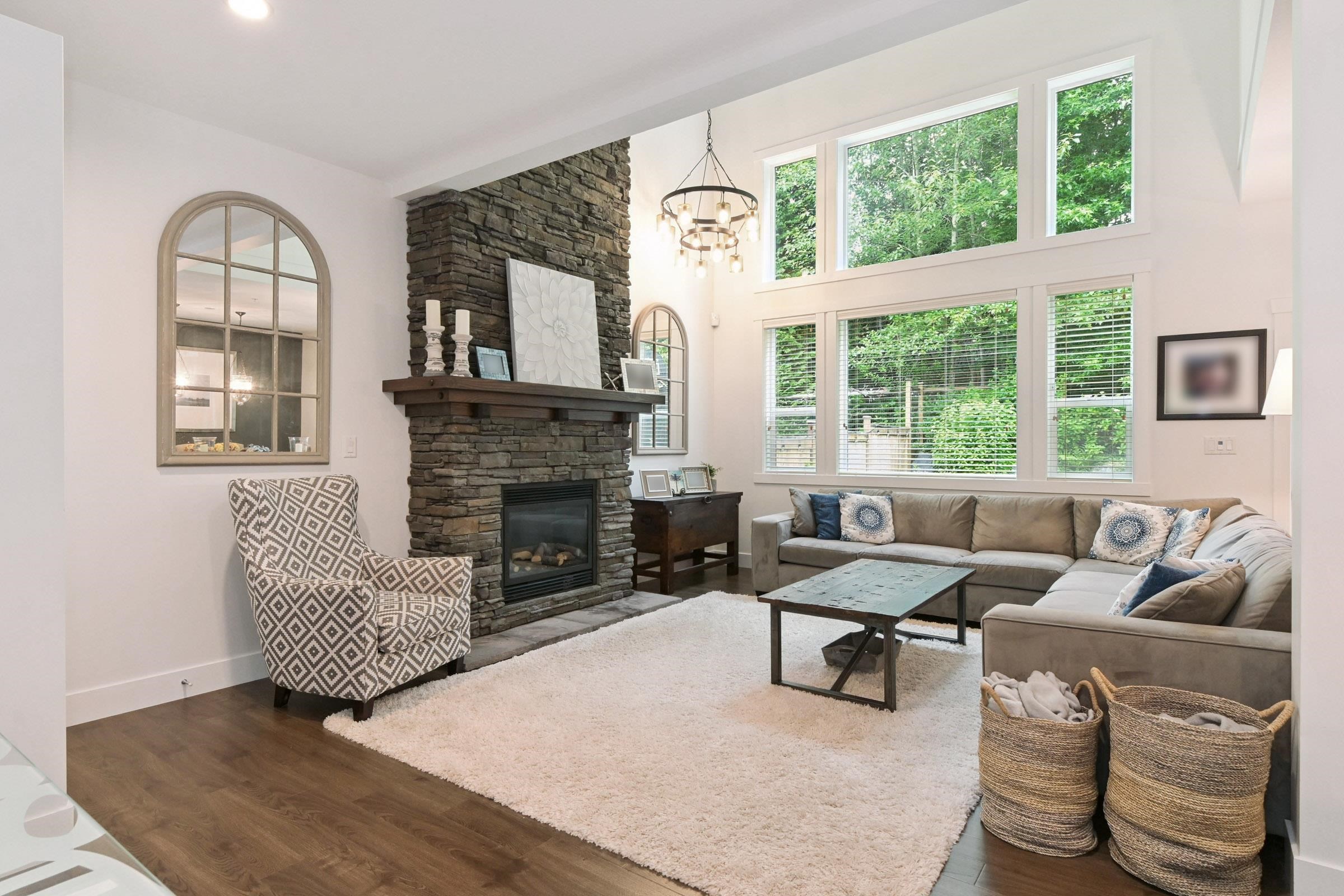
Highlights
Description
- Home value ($/Sqft)$537/Sqft
- Time on Houseful
- Property typeResidential
- Neighbourhood
- Median school Score
- Year built2013
- Mortgage payment
Welcome to Hampstead at Silver Ridge built by award winning builder Portrait Homes, This beautiful home backs onto and faces tranquil greenbelt, giving you the rare gift of privacy and nature all around. Popular Alder plan in a master planned community with trails throughout. Open concept main floor living overlooking your private backyard. Spacious eating area. Imagine entertaining family and friends in this very comfortable Living space. Bright, inviting kitchen, breakfast bar and so much more. Den/office or playroom you decide. Generous bedrooms above. Spa like ensuite to relax in. Good sized rec room for children of all ages to play in. Walking distance to Blaney Hamlet Park (wt parkour, skatepark and Silver Valley Gathering Place), Maple Ridge Park, Waterpark, Yennadon Elementary.
Home overview
- Heat source Forced air, natural gas
- Sewer/ septic Public sewer, sanitary sewer, storm sewer
- Construction materials
- Foundation
- Roof
- Fencing Fenced
- # parking spaces 4
- Parking desc
- # full baths 3
- # half baths 1
- # total bathrooms 4.0
- # of above grade bedrooms
- Area Bc
- Water source Public
- Zoning description R-3
- Directions Abef82733952d63db33a49d8b0ee930a
- Lot dimensions 3528.0
- Lot size (acres) 0.08
- Basement information Finished
- Building size 2497.0
- Mls® # R3043092
- Property sub type Single family residence
- Status Active
- Virtual tour
- Tax year 2025
- Primary bedroom 4.267m X 3.962m
Level: Above - Walk-in closet 1.854m X 1.651m
Level: Above - Bedroom 2.997m X 3.023m
Level: Above - Bedroom 2.87m X 4.242m
Level: Above - Bedroom 2.642m X 3.988m
Level: Basement - Flex room 2.235m X 1.829m
Level: Basement - Media room 3.708m X 3.886m
Level: Basement - Mud room 1.702m X 2.896m
Level: Basement - Great room 4.191m X 6.401m
Level: Main - Foyer 1.727m X 2.946m
Level: Main - Flex room 3.251m X 3.556m
Level: Main - Kitchen 3.581m X 4.013m
Level: Main - Eating area 3.835m X 4.013m
Level: Main
- Listing type identifier Idx

$-3,573
/ Month

