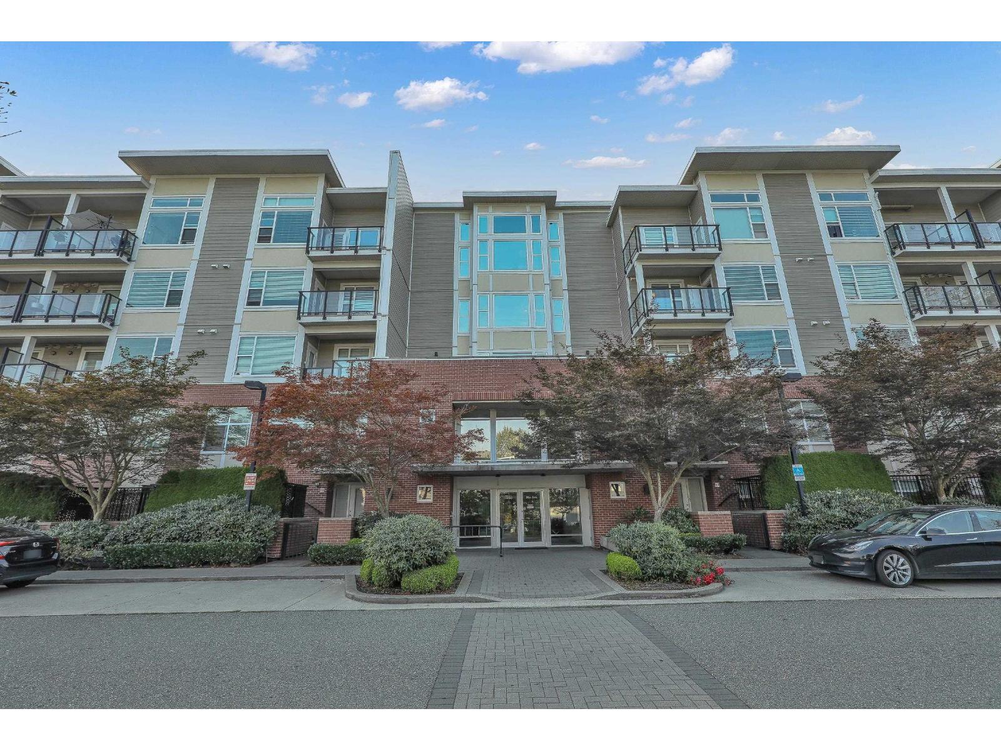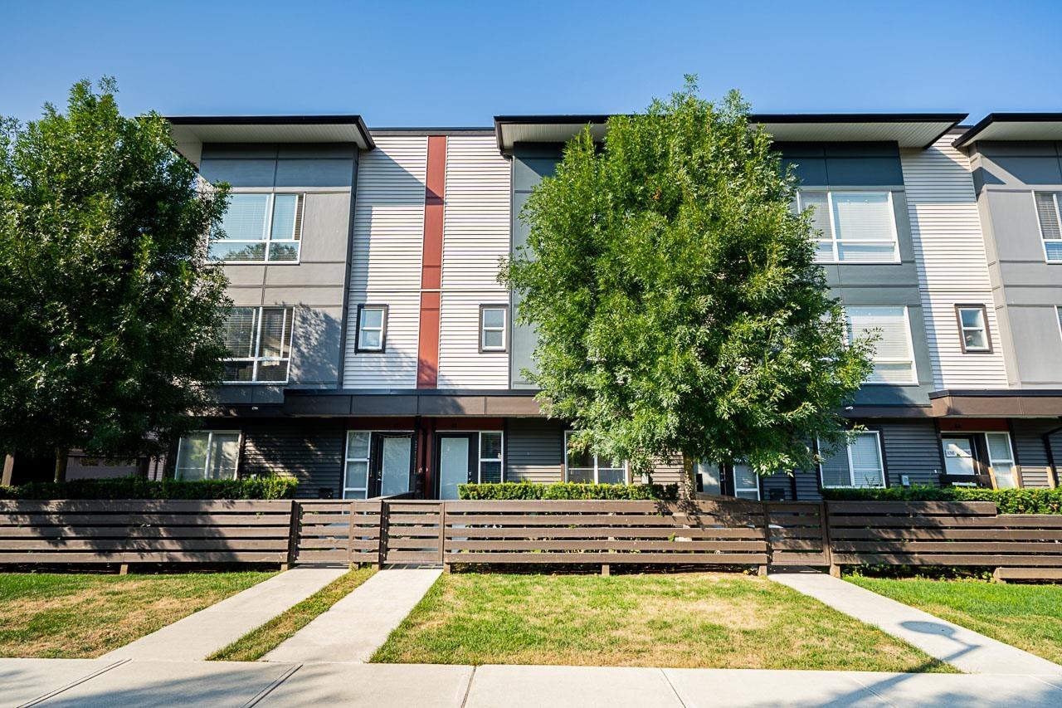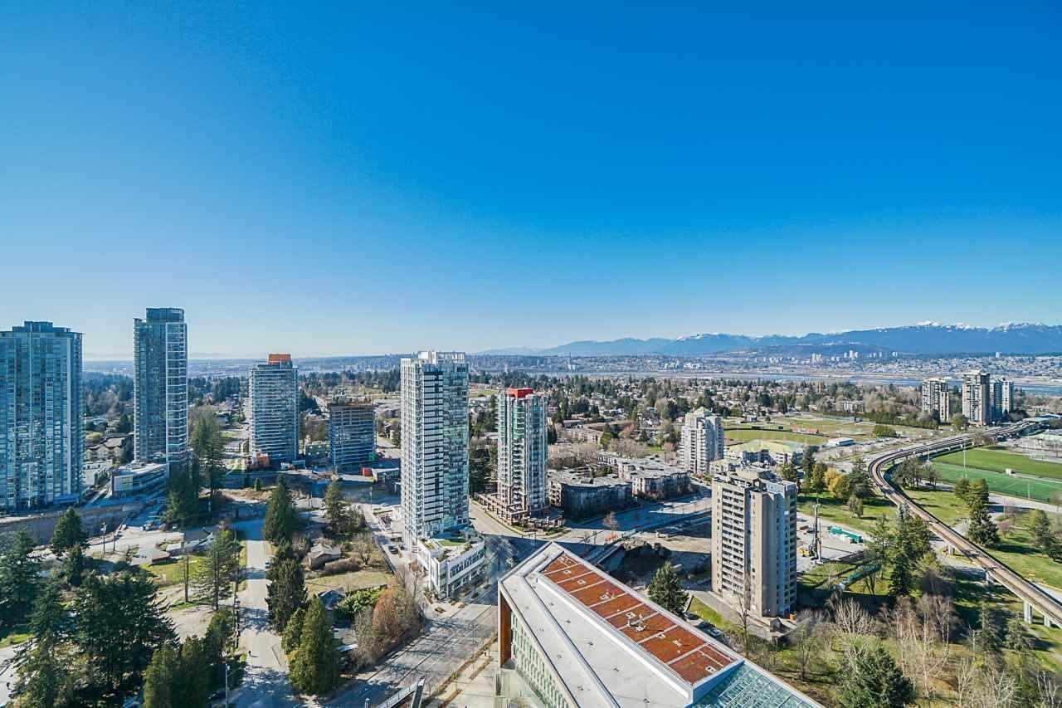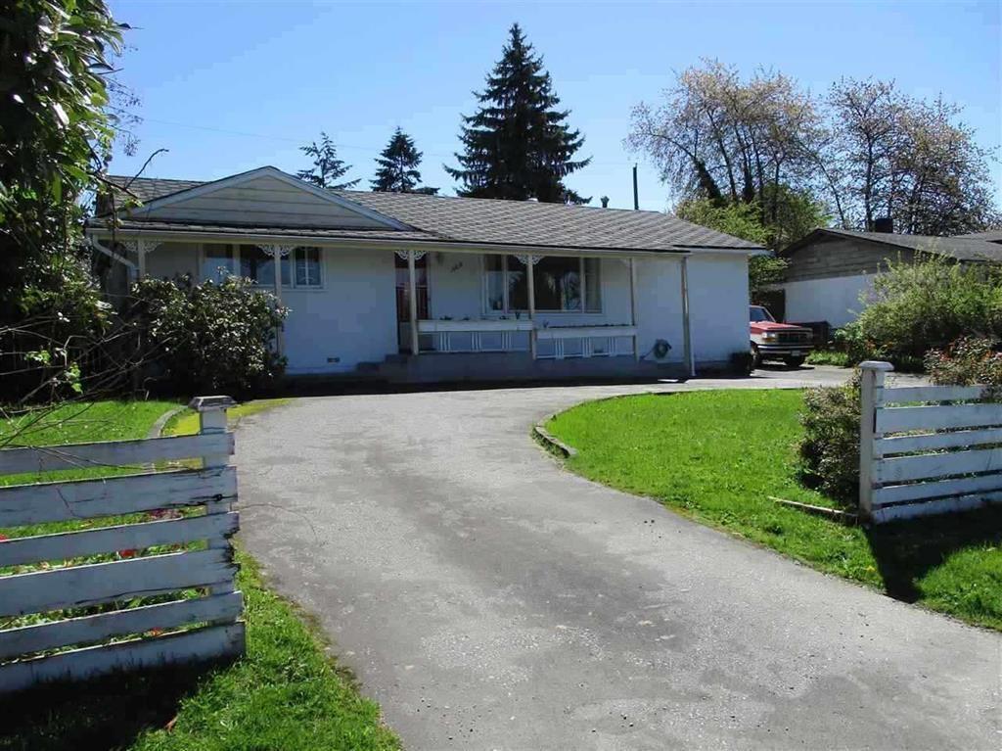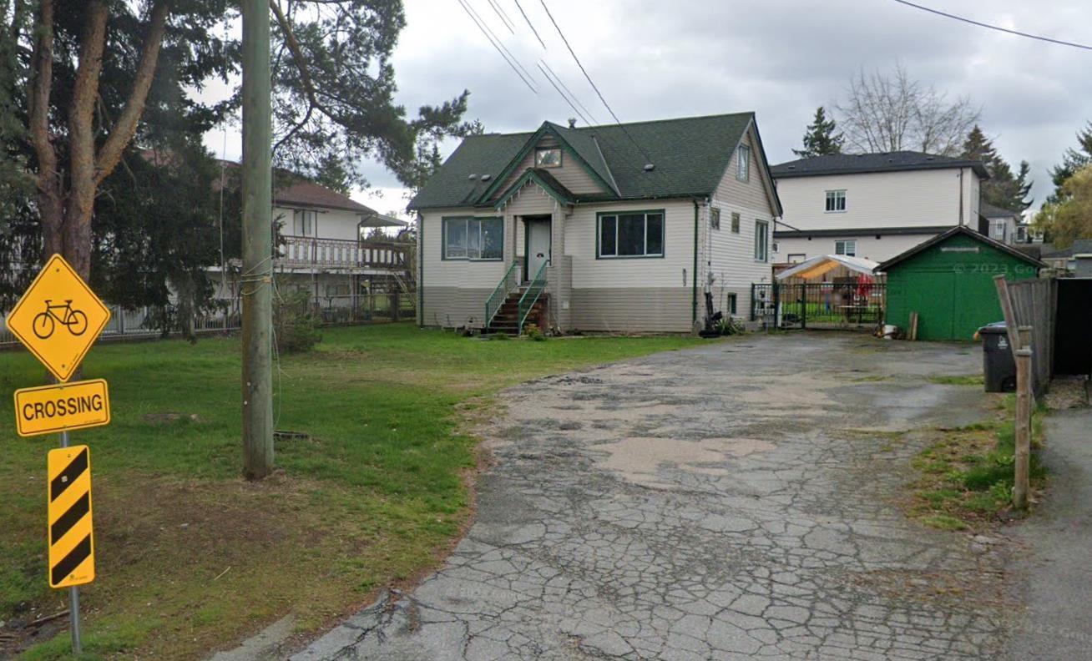- Houseful
- BC
- Maple Ridge
- Yennadon
- 13445 Balsam Street
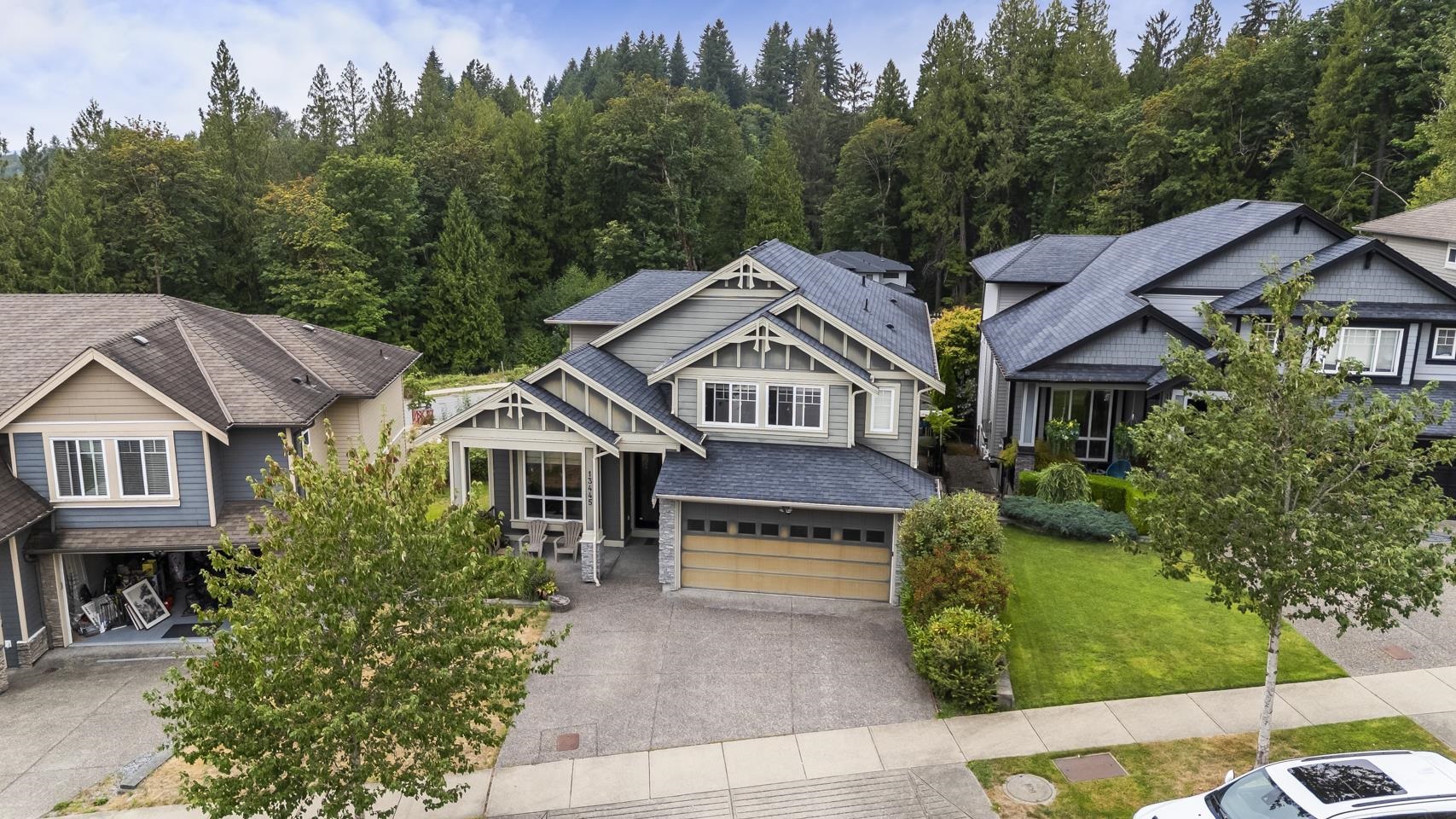
Highlights
Description
- Home value ($/Sqft)$356/Sqft
- Time on Houseful
- Property typeResidential
- Neighbourhood
- Median school Score
- Year built2011
- Mortgage payment
Spacious, elegant and perfectly located—welcome to 13445 Balsam Street in Maple Ridge. This stunning 7-bed, 6-bath home spans 4633 sq.ft. and is only 14 years old, offering the perfect balance of modern comfort and timeless design. The bright, open layout is ideal for both family living and entertaining, with multiple living areas, a gourmet kitchen and generous bedrooms. The property’s size and thoughtful design make it perfect for large or multi-generational families. This home features an authorized 1BR, 1BA suite with a separate entrance. Enjoy proximity to top public and private schools, shopping, parks and easy transit access. Nestled in a peaceful neighbourhood, this home delivers space, convenience and lasting value in one beautiful package.
Home overview
- Heat source Forced air, natural gas
- Sewer/ septic Public sewer, sanitary sewer, storm sewer
- Construction materials
- Foundation
- Roof
- # parking spaces 6
- Parking desc
- # full baths 5
- # half baths 1
- # total bathrooms 6.0
- # of above grade bedrooms
- Appliances Washer/dryer, dishwasher, refrigerator, stove
- Area Bc
- View Yes
- Water source Public
- Zoning description Cd1-99
- Directions 8669dc213e347b703b358a96047ff8f7
- Lot dimensions 6011.0
- Lot size (acres) 0.14
- Basement information Full, finished, exterior entry
- Building size 4633.0
- Mls® # R3037641
- Property sub type Single family residence
- Status Active
- Virtual tour
- Tax year 2024
- Kitchen 4.242m X 2.896m
- Bedroom 4.369m X 3.404m
- Bedroom 4.216m X 4.648m
- Living room 4.242m X 2.896m
- Flex room 9.22m X 3.404m
- Bedroom 3.454m X 3.759m
Level: Above - Walk-in closet 2.565m X 3.277m
Level: Above - Bedroom 5.283m X 4.166m
Level: Above - Bedroom 5.69m X 3.251m
Level: Above - Primary bedroom 4.521m X 4.801m
Level: Above - Living room 4.953m X 2.946m
Level: Main - Dining room 4.953m X 2.946m
Level: Main - Bedroom 3.099m X 3.759m
Level: Main - Other 1.93m X 1.676m
Level: Main - Family room 4.216m X 4.877m
Level: Main - Kitchen 4.216m X 3.708m
Level: Main - Laundry 2.642m X 3.759m
Level: Main
- Listing type identifier Idx

$-4,400
/ Month



