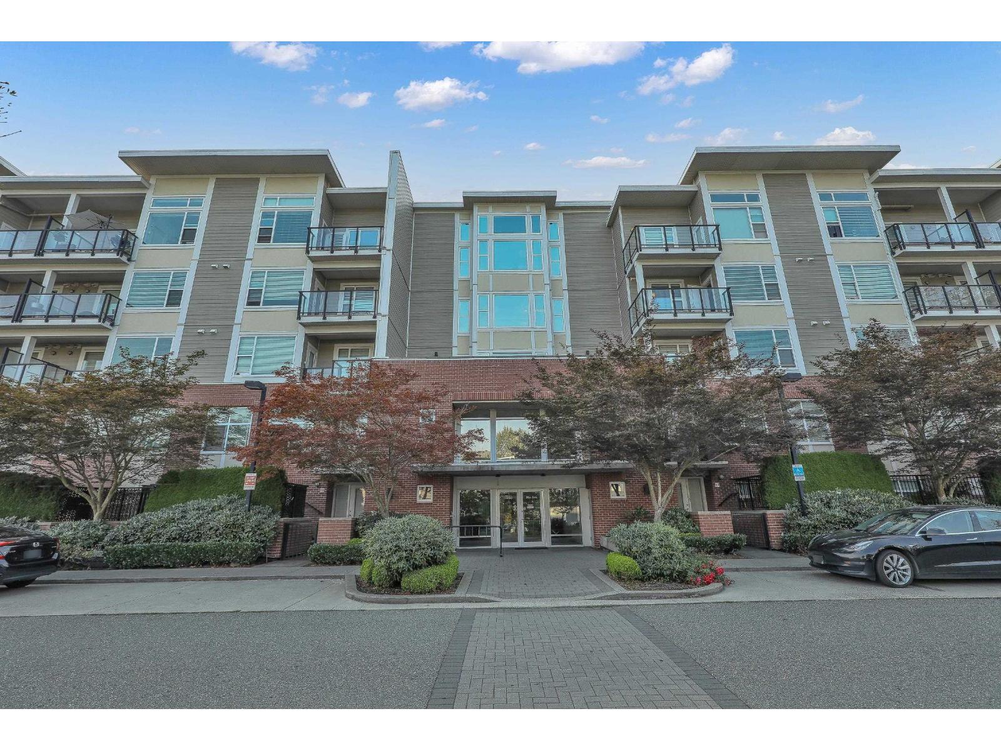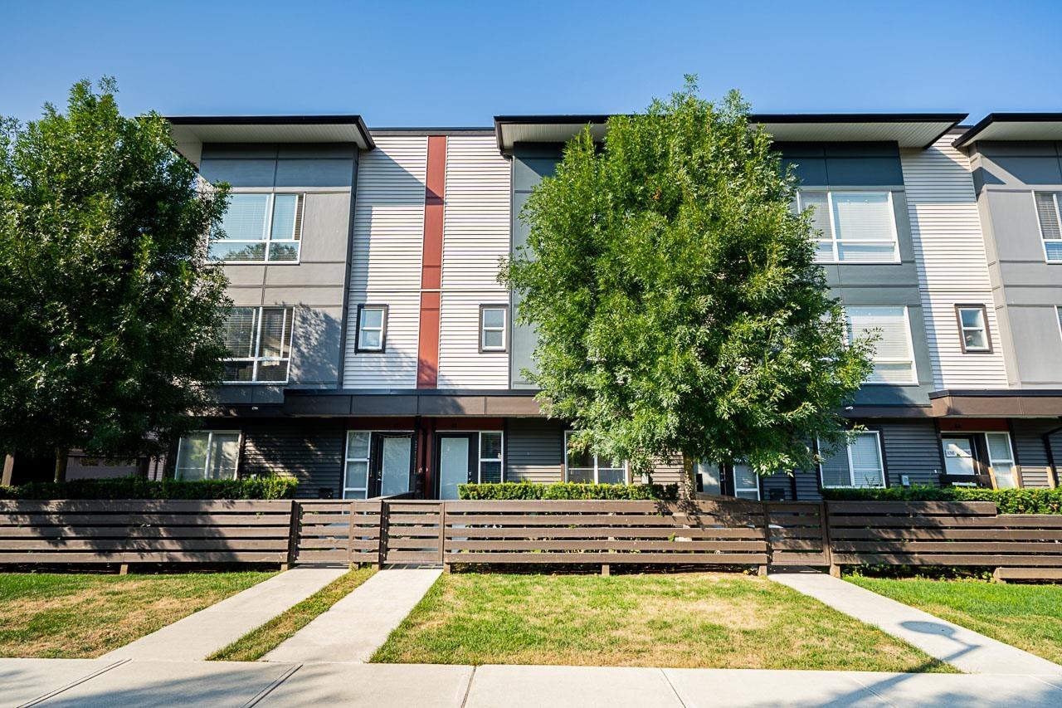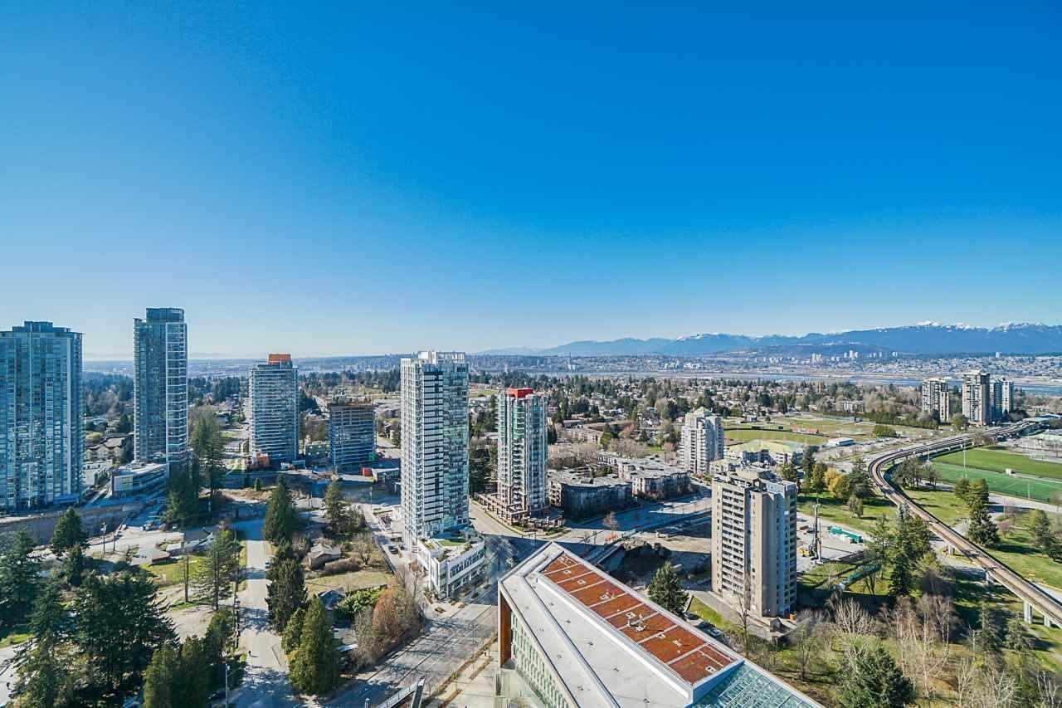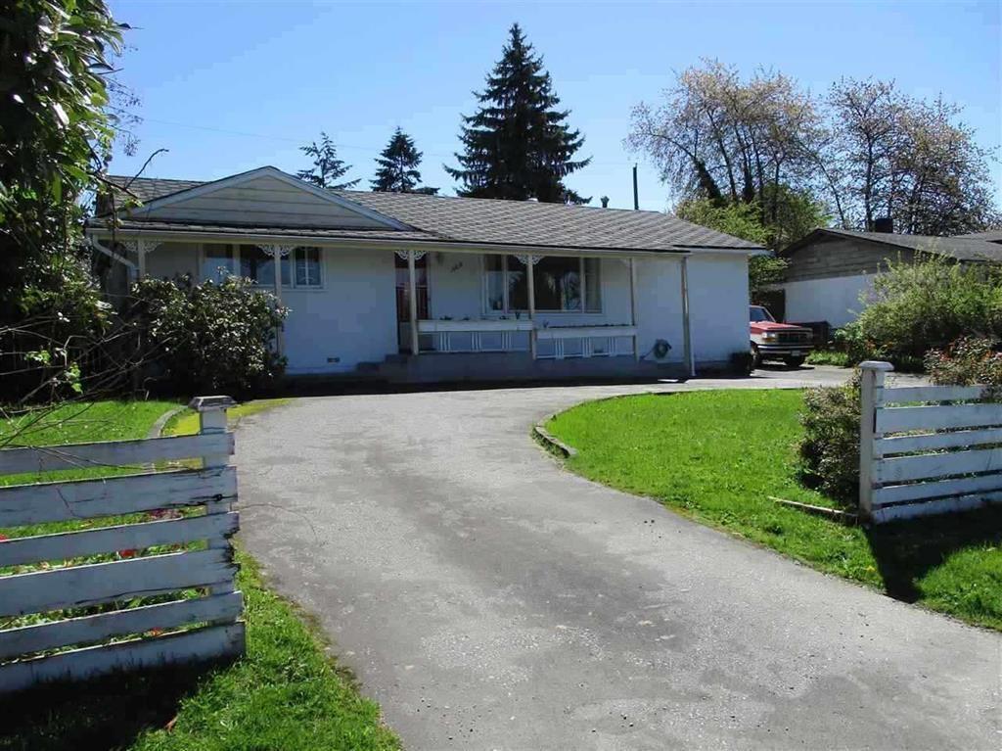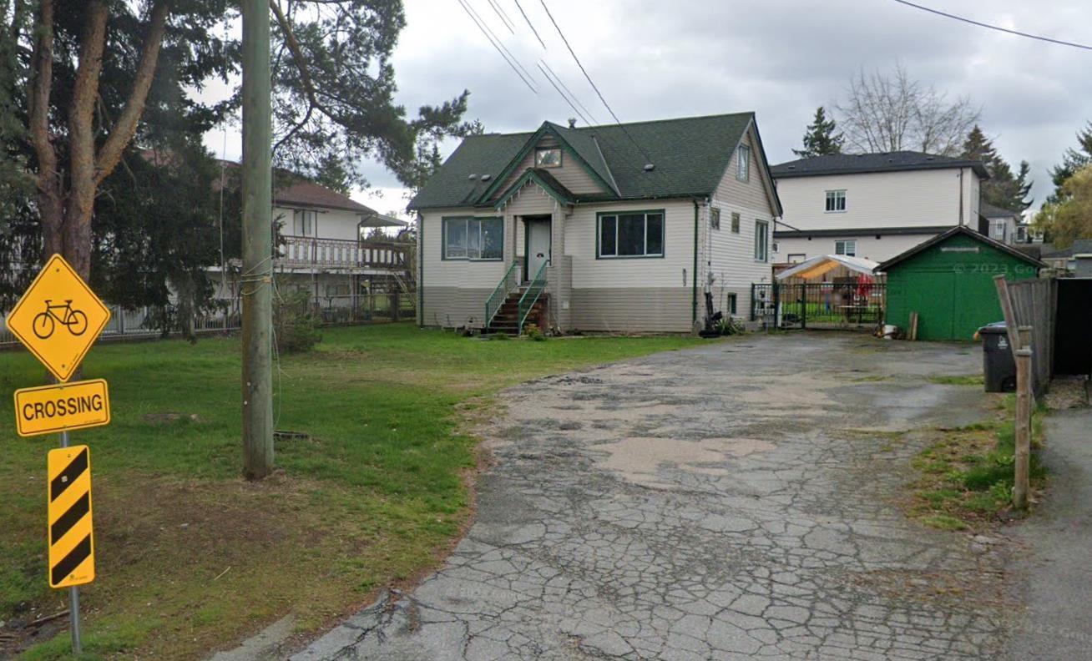- Houseful
- BC
- Maple Ridge
- Yennadon
- 135 Avenue
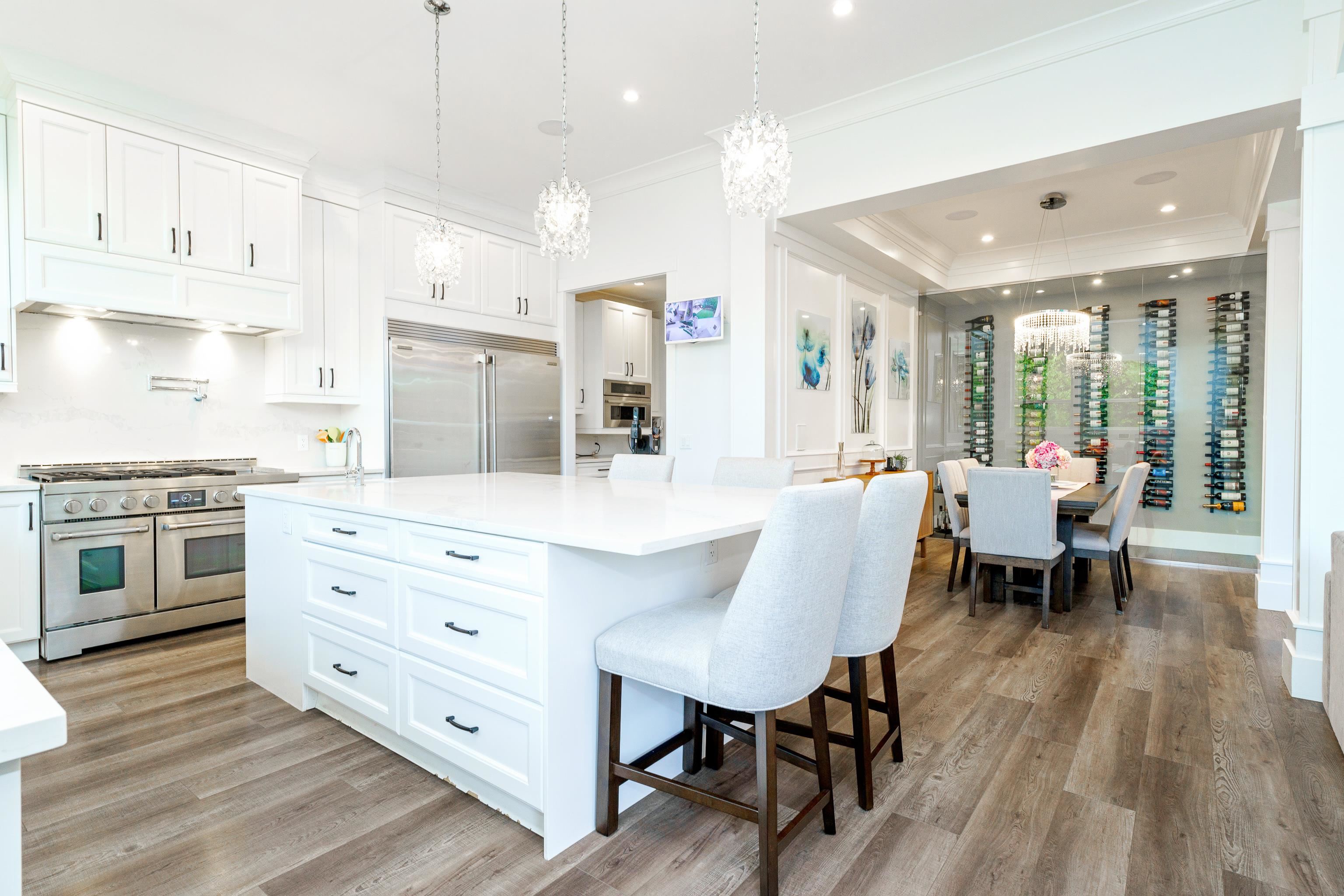
135 Avenue
135 Avenue
Highlights
Description
- Home value ($/Sqft)$438/Sqft
- Time on Houseful
- Property typeResidential
- StyleReverse 2 storey w/bsmt
- Neighbourhood
- Median school Score
- Year built2018
- Mortgage payment
This 4,715 SF custom-built Siver Ridge home offers refined luxury and smart living, including a 1-bedroom legal suite. Enjoy a chef-inspired kitchen featuring commercial kitchen appliances and an over sized island. 11 ft ceilings with an open layout fills the home with natural light. Control4 home automation, EV charger outlet, wine cellar, Hide-a-Hose system, and rich millwork elevate every detail. The upper level features a spacious primary retreat with spa steam shower, dual vanities, private sundeck, laundry, and 4 bedrooms with private baths. The lower level boasts a full bar, gym, 120" retractable screen, hot tub, and a custom Trex deck with low maintenance turf in the sunny south-facing backyard. Close to Golden Ears Park & Alouette Lake.
Home overview
- Heat source Baseboard, electric, forced air
- Sewer/ septic Public sewer
- Construction materials
- Foundation
- Roof
- Fencing Fenced
- # parking spaces 2
- Parking desc
- # full baths 5
- # half baths 1
- # total bathrooms 6.0
- # of above grade bedrooms
- Appliances Washer/dryer, dishwasher, disposal, refrigerator, stove, wine cooler
- Area Bc
- Subdivision
- View Yes
- Water source Public
- Zoning description R1
- Lot dimensions 4327.0
- Lot size (acres) 0.1
- Basement information Full
- Building size 4795.0
- Mls® # R3012800
- Property sub type Single family residence
- Status Active
- Virtual tour
- Tax year 2024
- Bedroom 2.108m X 5.613m
Level: Above - Walk-in closet 3.124m X 4.851m
Level: Above - Bedroom 3.454m X 4.877m
Level: Above - Bedroom 4.013m X 5.74m
Level: Above - Laundry 2.007m X 1.905m
Level: Above - Gym 4.089m X 3.937m
Level: Basement - Bedroom 4.801m X 3.099m
Level: Basement - Media room 4.674m X 5.512m
Level: Basement - Bar room 4.547m X 4.978m
Level: Basement - Dining room 1.549m X 2.946m
Level: Basement - Kitchen 5.639m X 5.334m
Level: Basement - Dining room 3.2m X 3.023m
Level: Main - Wine room 1.041m X 2.946m
Level: Main - Living room 5.283m X 5.004m
Level: Main - Mud room 2.261m X 2.515m
Level: Main - Primary bedroom 4.623m X 5.69m
Level: Main - Butlers pantry 2.515m X 1.803m
Level: Main - Kitchen 4.801m X 5.639m
Level: Main
- Listing type identifier Idx

$-5,600
/ Month



