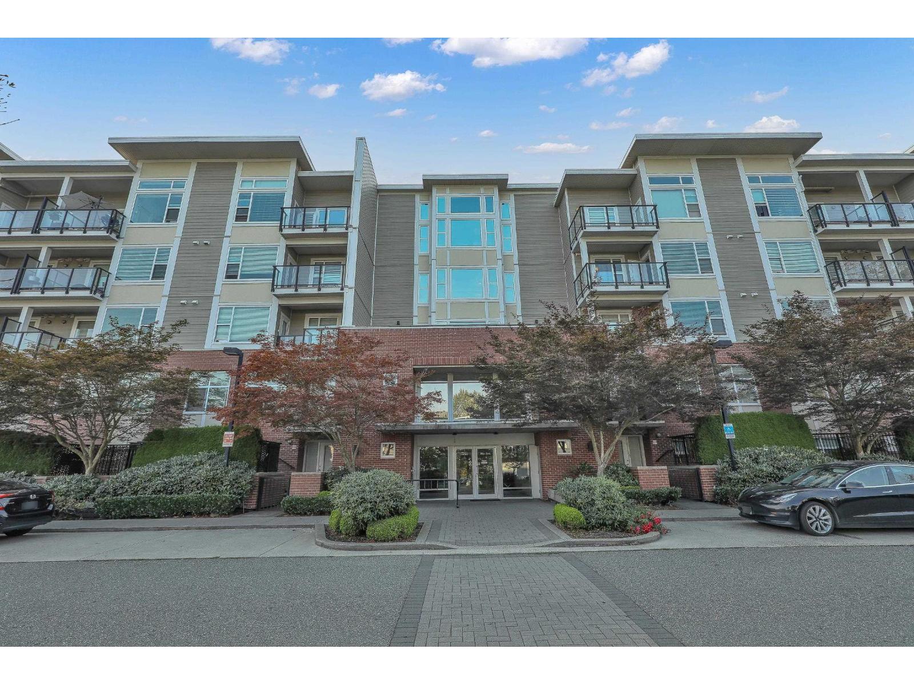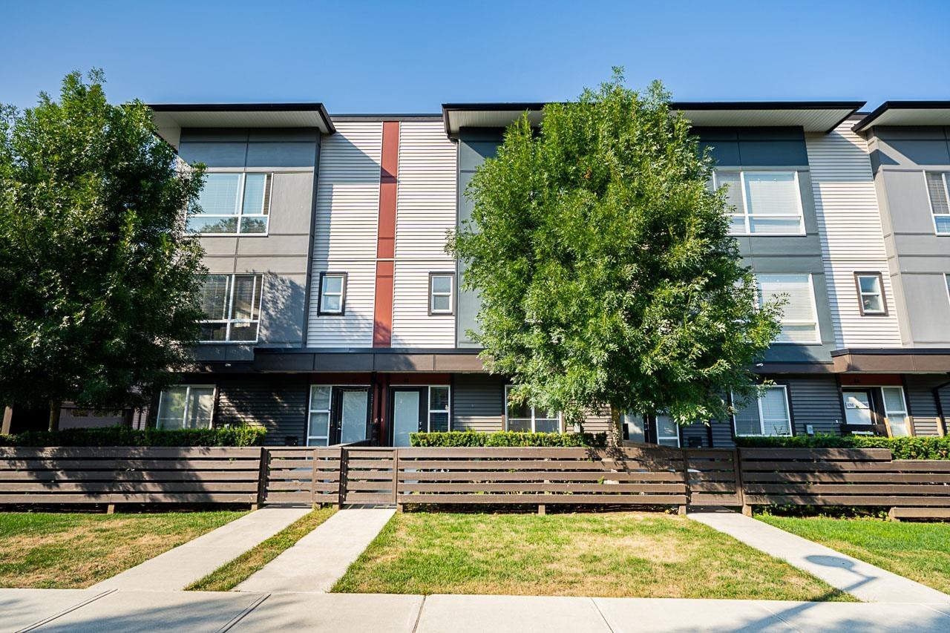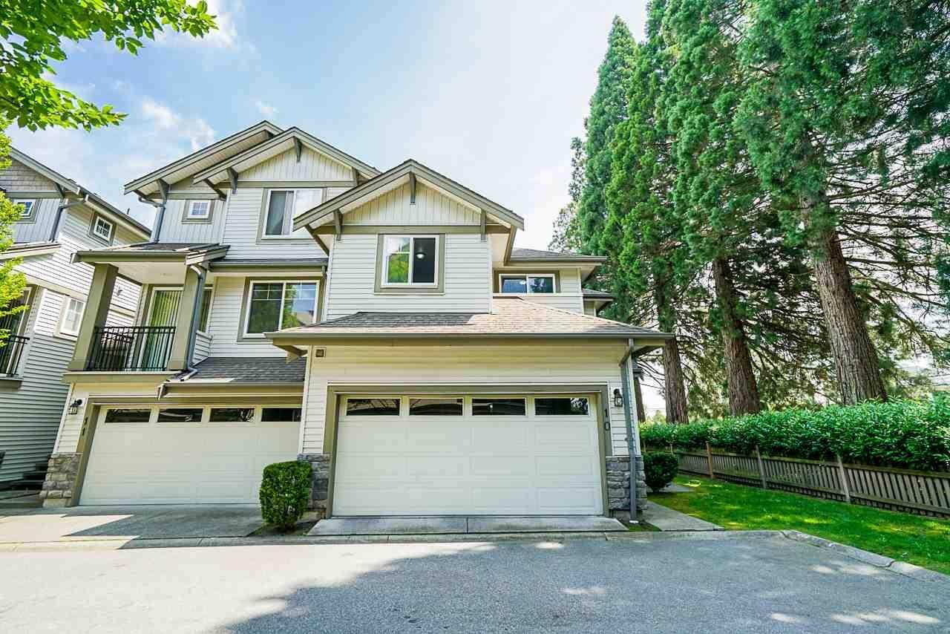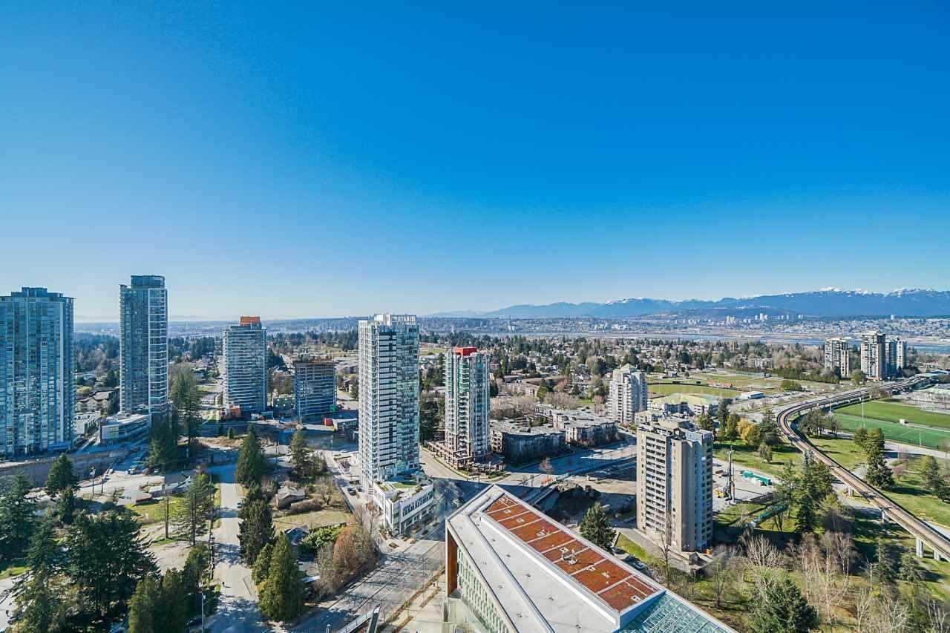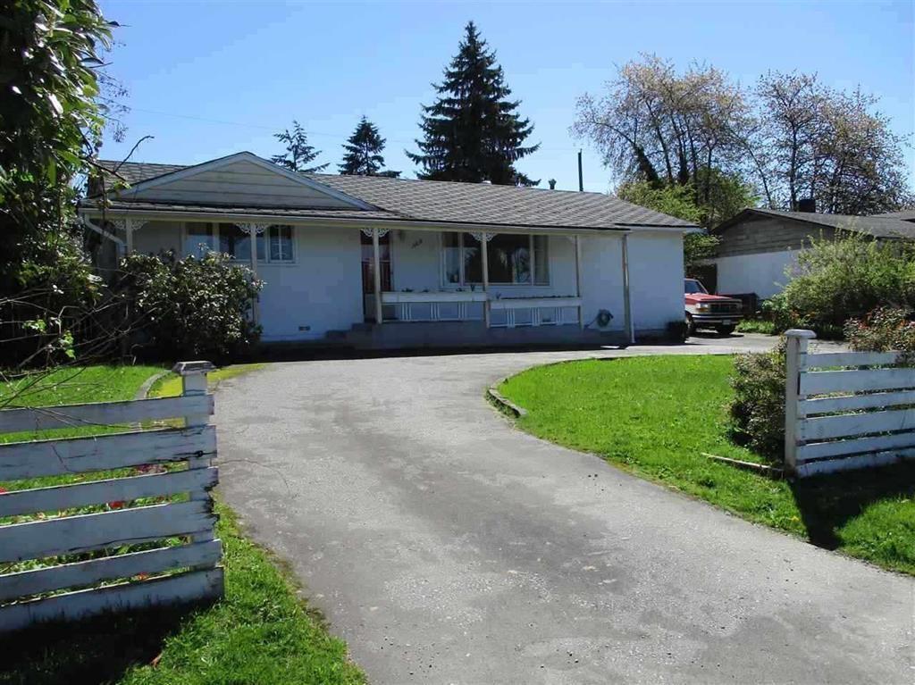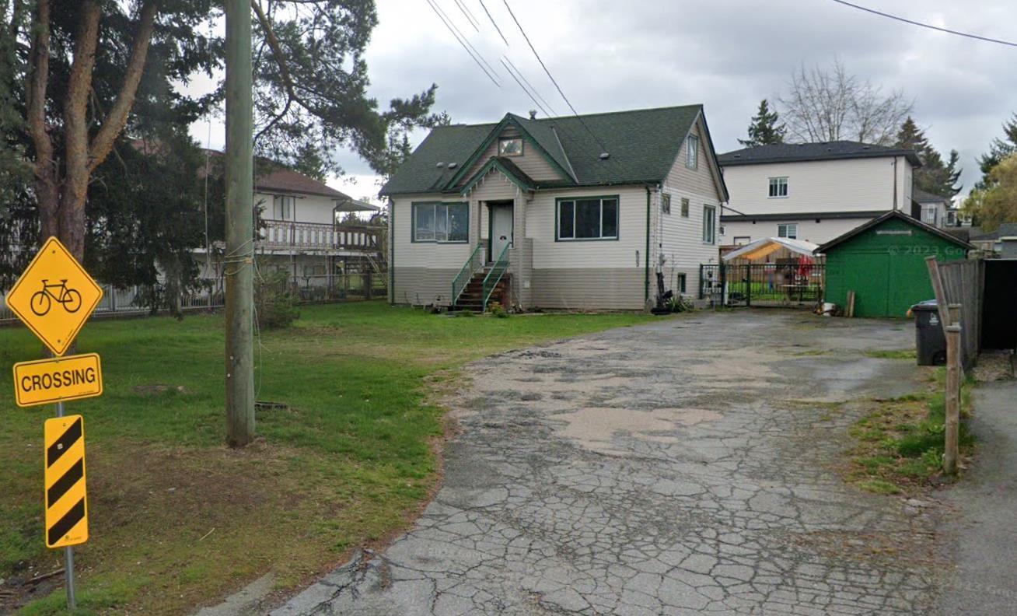- Houseful
- BC
- Maple Ridge
- Yennadon
- 13576 Birdtail Drive
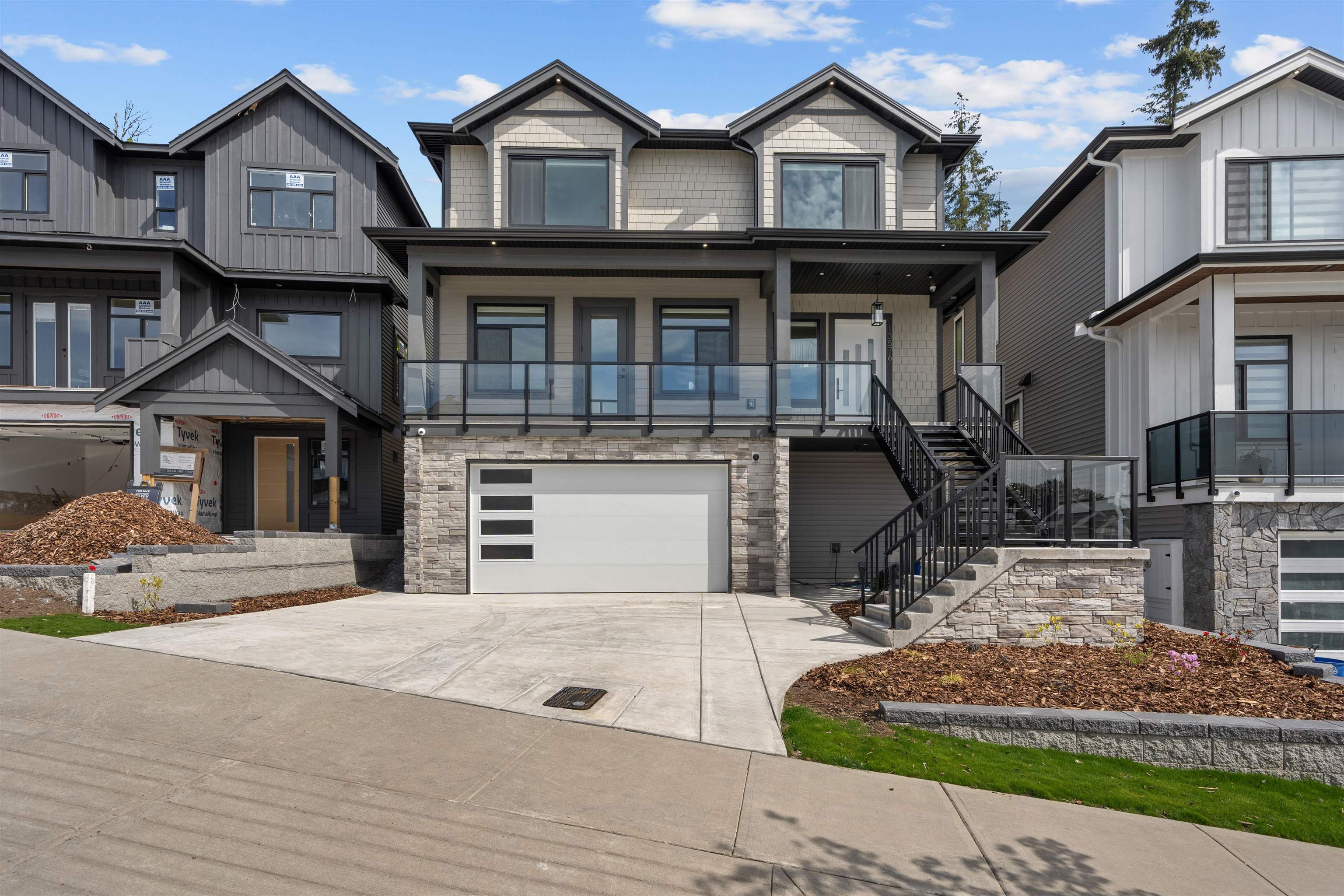
13576 Birdtail Drive
For Sale
81 Days
$1,835,000 $36K
$1,799,000
6 beds
5 baths
3,571 Sqft
13576 Birdtail Drive
For Sale
81 Days
$1,835,000 $36K
$1,799,000
6 beds
5 baths
3,571 Sqft
Highlights
Description
- Home value ($/Sqft)$504/Sqft
- Time on Houseful
- Property typeResidential
- Neighbourhood
- CommunityShopping Nearby
- Median school Score
- Year built2025
- Mortgage payment
Welcome to Silver Ridge West, a home built by SDV Construction. Sitting on a 4,064 sq.ft lot this 6 bedroom, 4.5 bathroom home is a total of 3,571 sq.ft. Enjoy the mountain view from the large patio off the front of the home. Featuring an open floor plan, with a spice kitchen, large great room and living room. Upstairs, the master bedroom features a covered deck off the rear of the home and a spacious ensuite bathroom and walk in closet. Each bedroom upstairs has their own access to a bathroom. In the basement a 700 sq.ft two bedroom legal suite awaits as well as the two garage. Please inquire for more information.
MLS®#R3015960 updated 2 weeks ago.
Houseful checked MLS® for data 2 weeks ago.
Home overview
Amenities / Utilities
- Heat source Forced air
- Sewer/ septic Public sewer, sanitary sewer, storm sewer
Exterior
- Construction materials
- Foundation
- Roof
- Parking desc
Interior
- # full baths 4
- # half baths 1
- # total bathrooms 5.0
- # of above grade bedrooms
Location
- Community Shopping nearby
- Area Bc
- Subdivision
- View Yes
- Water source Public
- Zoning description R-1
- Directions 8ace8ad00e96950e6e6dfb80a417e316
Lot/ Land Details
- Lot dimensions 4064.0
Overview
- Lot size (acres) 0.09
- Basement information Full
- Building size 3571.0
- Mls® # R3015960
- Property sub type Single family residence
- Status Active
- Virtual tour
- Tax year 2024
Rooms Information
metric
- Walk-in closet 1.549m X 2.997m
Level: Above - Walk-in closet 1.016m X 1.88m
Level: Above - Primary bedroom 4.572m X 4.242m
Level: Above - Bedroom 3.378m X 3.048m
Level: Above - Laundry 1.727m X 2.997m
Level: Above - Bedroom 3.2m X 3.277m
Level: Above - Bedroom 3.226m X 3.81m
Level: Above - Walk-in closet 1.118m X 1.245m
Level: Above - Mud room 3.2m X 2.591m
Level: Basement - Bedroom 2.997m X 3.099m
Level: Basement - Bedroom 2.997m X 3.099m
Level: Basement - Kitchen 2.896m X 3.632m
Level: Basement - Living room 4.42m X 3.251m
Level: Basement - Great room 4.724m X 4.394m
Level: Main - Foyer 3.277m X 3.175m
Level: Main - Kitchen 5.385m X 6.401m
Level: Main - Living room 3.988m X 6.579m
Level: Main - Wok kitchen 1.829m X 4.216m
Level: Main
SOA_HOUSEKEEPING_ATTRS
- Listing type identifier Idx

Lock your rate with RBC pre-approval
Mortgage rate is for illustrative purposes only. Please check RBC.com/mortgages for the current mortgage rates
$-4,797
/ Month25 Years fixed, 20% down payment, % interest
$
$
$
%
$
%

Schedule a viewing
No obligation or purchase necessary, cancel at any time
Nearby Homes
Real estate & homes for sale nearby




