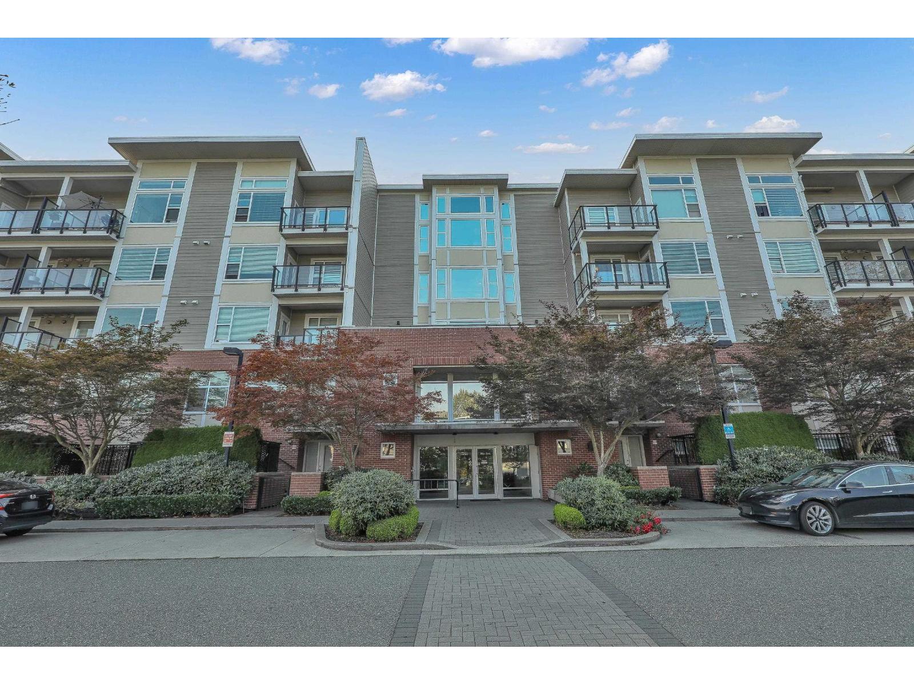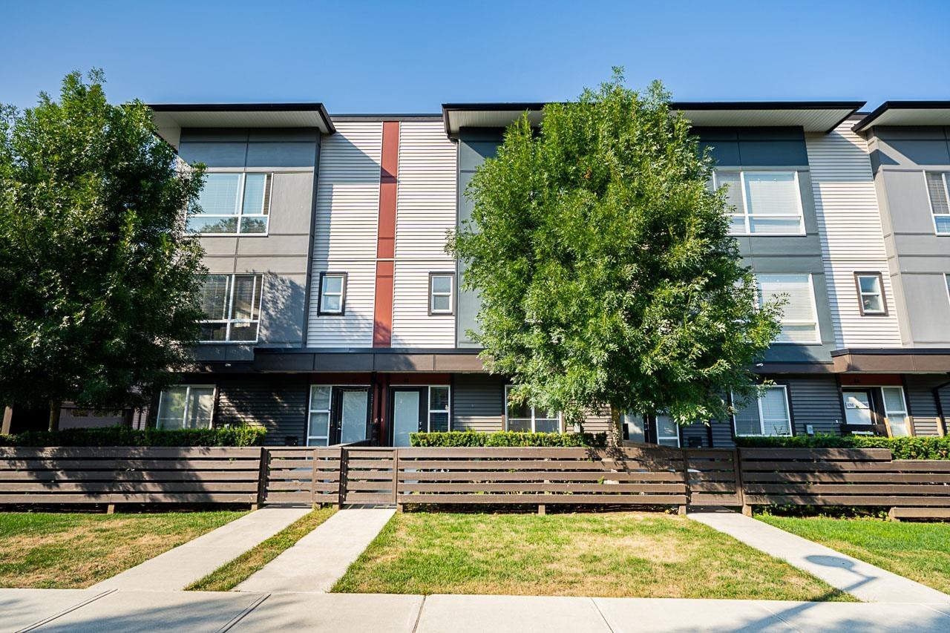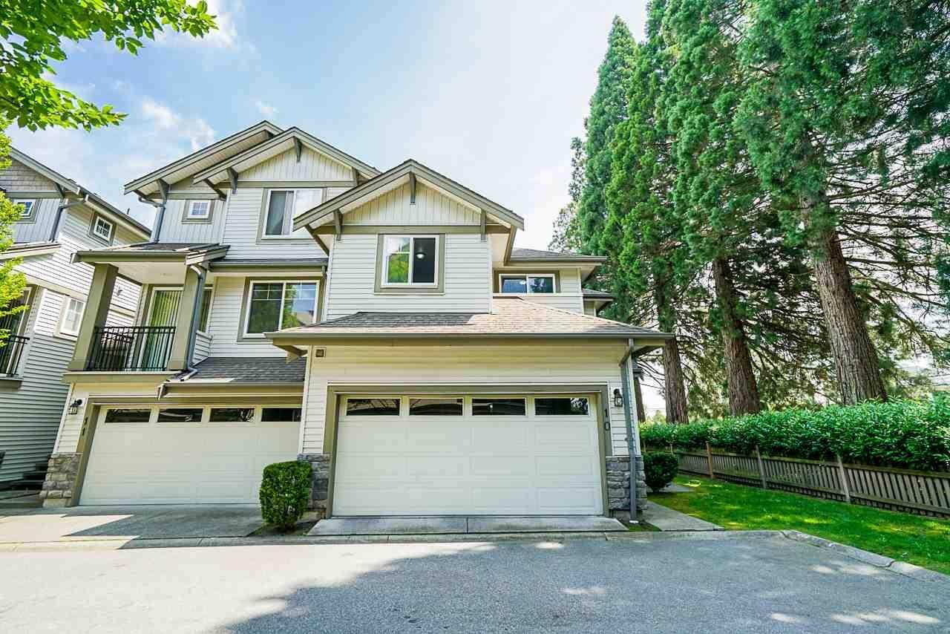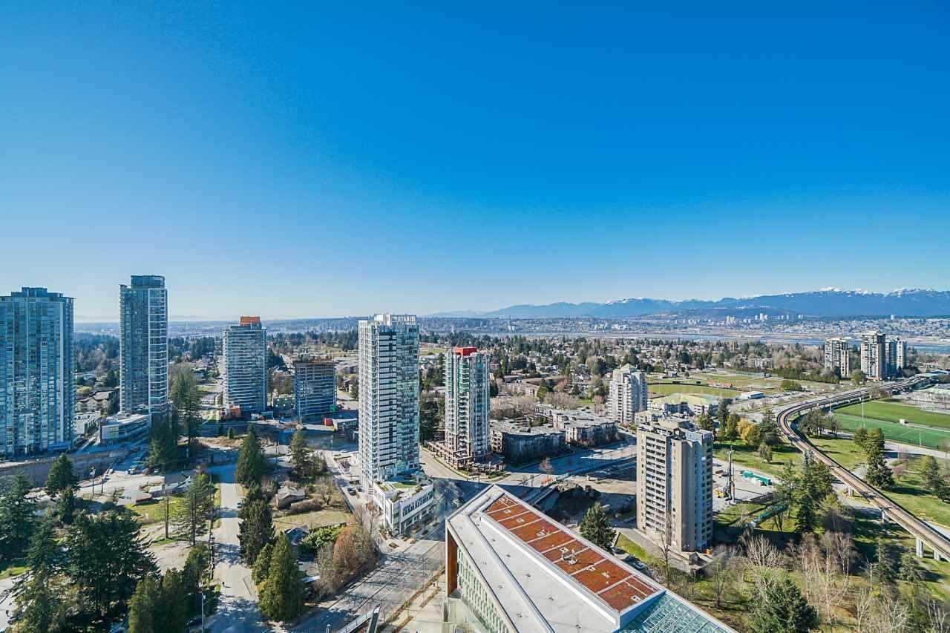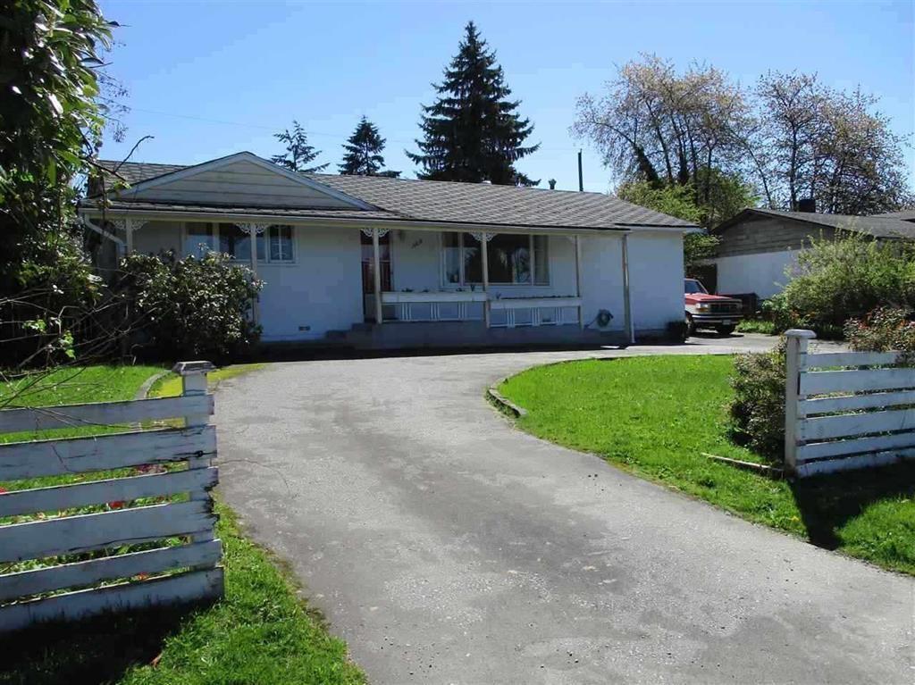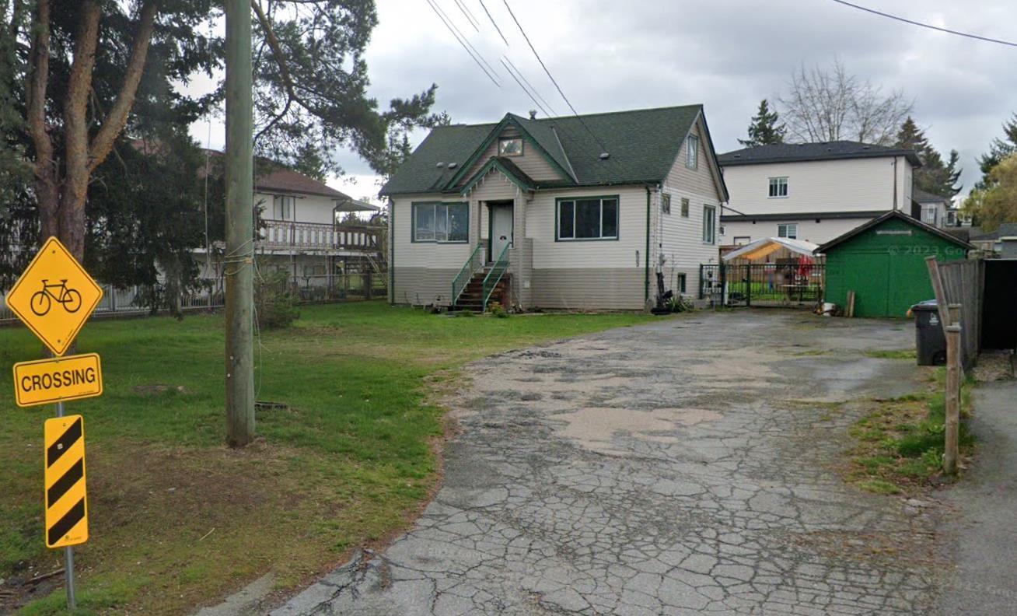- Houseful
- BC
- Maple Ridge
- Yennadon
- 13582 Birdtail Drive
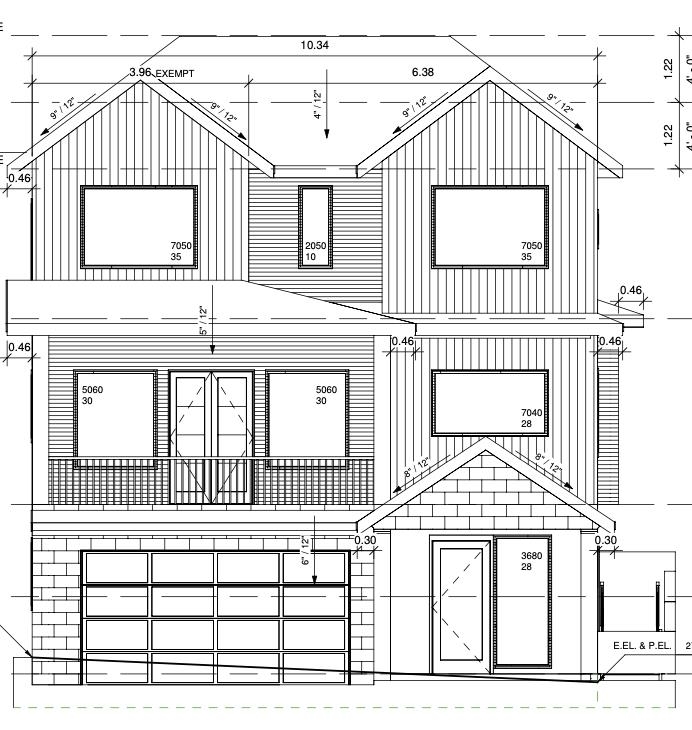
13582 Birdtail Drive
For Sale
81 Days
$1,849,000 $39K
$1,810,000
6 beds
4 baths
4,212 Sqft
13582 Birdtail Drive
For Sale
81 Days
$1,849,000 $39K
$1,810,000
6 beds
4 baths
4,212 Sqft
Highlights
Description
- Home value ($/Sqft)$430/Sqft
- Time on Houseful
- Property typeResidential
- Neighbourhood
- Median school Score
- Year built2025
- Mortgage payment
Welcome to Silver Ridge West, a home built by SDV Construction. This 6 bed, 4.5 bath home is a total of 4,212sq.ft. Enjoy the mountain views from the large patio off the front of the home and the privacy in the backyard. Close access to schools and local grocery store this home is a must see property today!. Contact the Hayes team for more details.
MLS®#R3015943 updated 2 weeks ago.
Houseful checked MLS® for data 2 weeks ago.
Home overview
Amenities / Utilities
- Heat source Forced air
- Sewer/ septic Public sewer, sanitary sewer, storm sewer
Exterior
- Construction materials
- Foundation
- Roof
- Parking desc
Interior
- # full baths 3
- # half baths 1
- # total bathrooms 4.0
- # of above grade bedrooms
- Appliances Washer/dryer, dishwasher, refrigerator, stove, microwave
Location
- Area Bc
- View Yes
- Water source Public
- Zoning description R-1
- Directions 8ace8ad00e96950e6e6dfb80a417e316
Lot/ Land Details
- Lot dimensions 4583.16
Overview
- Lot size (acres) 0.11
- Basement information Finished
- Building size 4212.0
- Mls® # R3015943
- Property sub type Single family residence
- Status Active
- Tax year 2024
Rooms Information
metric
- Walk-in closet 1.118m X 1.245m
Level: Above - Primary bedroom 4.953m X 6.121m
Level: Above - Laundry 2.438m X 1.778m
Level: Above - Bedroom 3.327m X 4.115m
Level: Above - Bedroom 4.293m X 3.658m
Level: Above - Walk-in closet 2.108m X 3.759m
Level: Above - Bedroom 3.607m X 3.632m
Level: Above - Kitchen 3.759m X 4.039m
Level: Basement - Foyer 5.359m X 3.48m
Level: Basement - Living room 2.388m X 5.131m
Level: Basement - Mud room 3.327m X 2.388m
Level: Basement - Bedroom 2.896m X 3.175m
Level: Basement - Bedroom 2.896m X 3.327m
Level: Basement - Den 3.607m X 3.632m
Level: Main - Kitchen 5.385m X 6.401m
Level: Main - Great room 5.105m X 5.486m
Level: Main - Butlers pantry 2.134m X 4.445m
Level: Main - Living room 5.08m X 6.248m
Level: Main
SOA_HOUSEKEEPING_ATTRS
- Listing type identifier Idx

Lock your rate with RBC pre-approval
Mortgage rate is for illustrative purposes only. Please check RBC.com/mortgages for the current mortgage rates
$-4,827
/ Month25 Years fixed, 20% down payment, % interest
$
$
$
%
$
%

Schedule a viewing
No obligation or purchase necessary, cancel at any time
Nearby Homes
Real estate & homes for sale nearby




