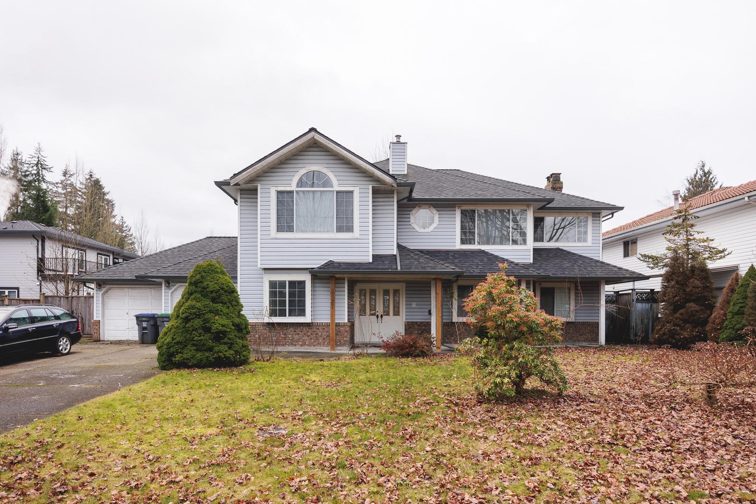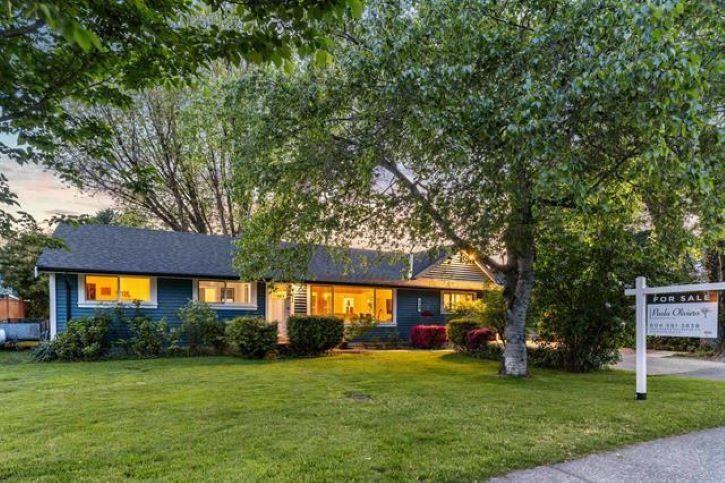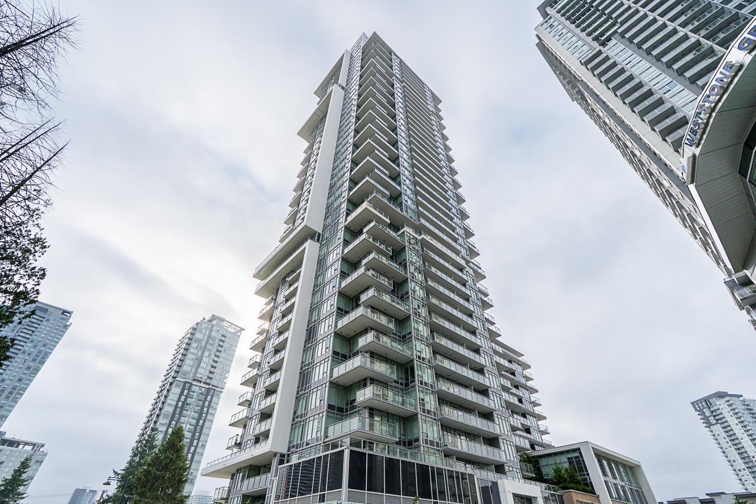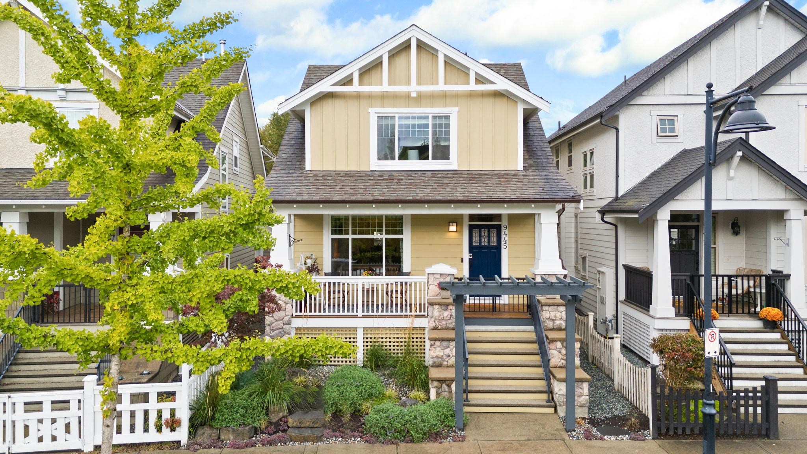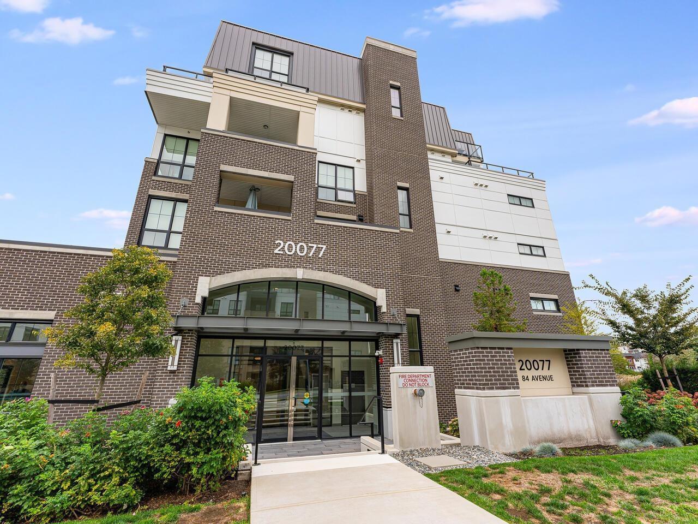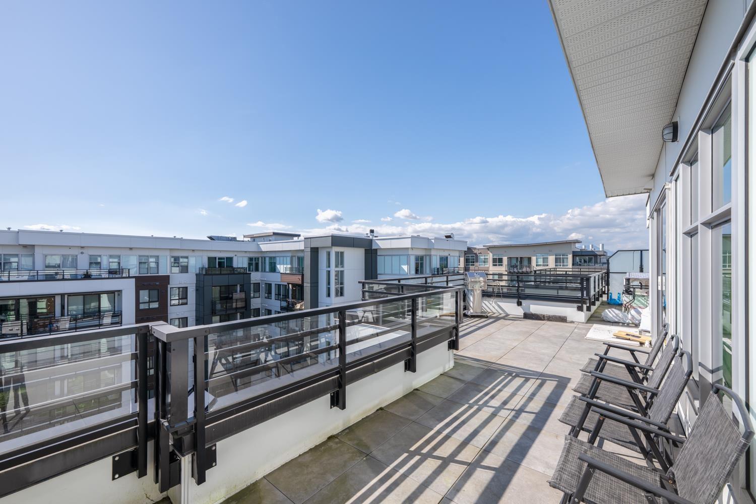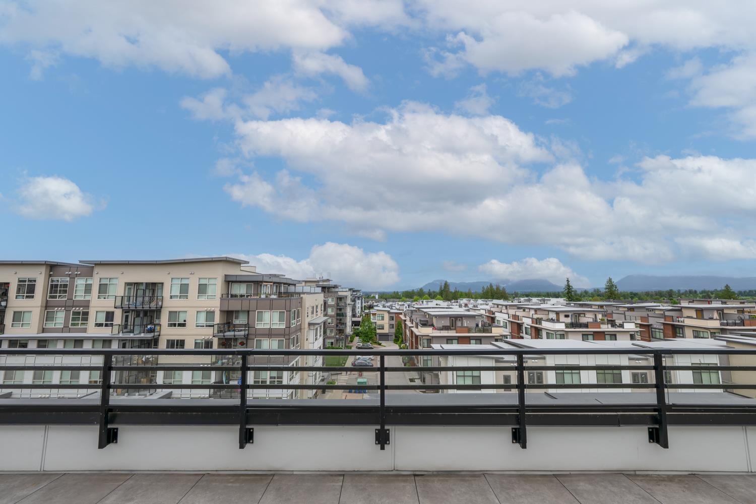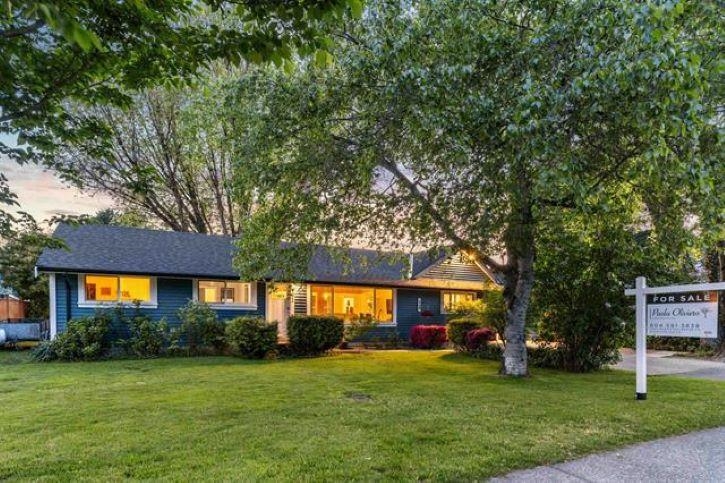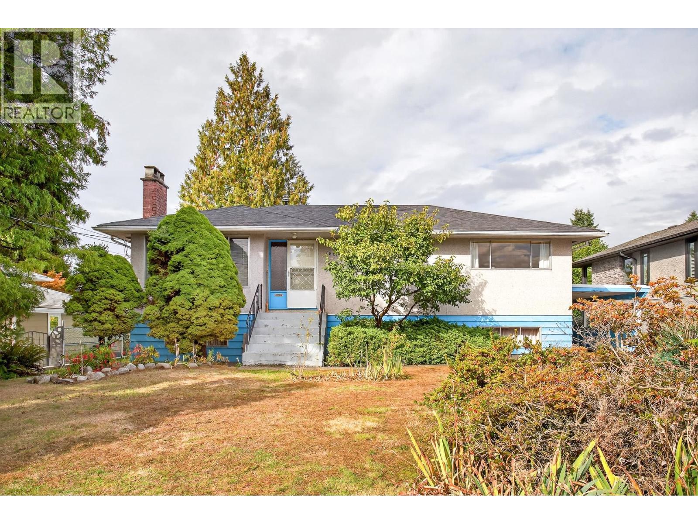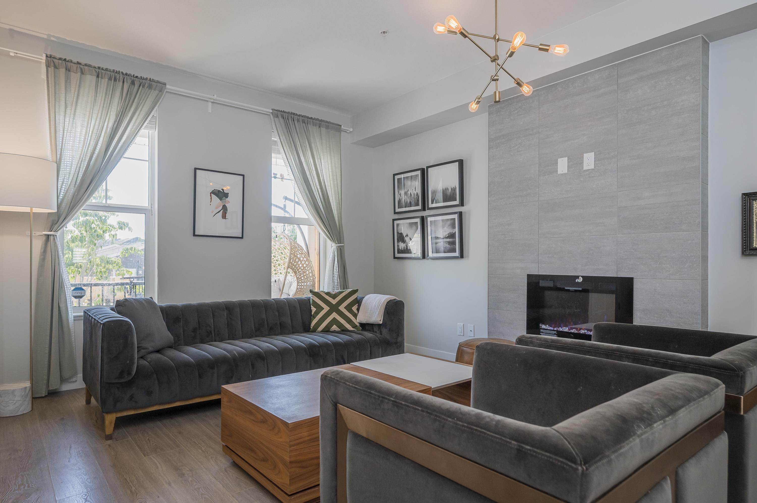- Houseful
- BC
- Maple Ridge
- Yennadon
- 13586 Foreman Drive
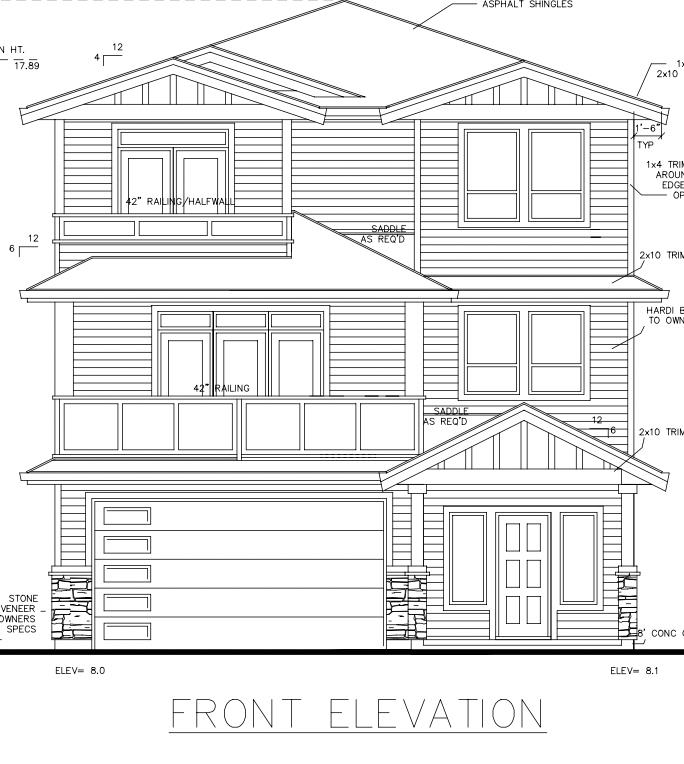
13586 Foreman Drive
For Sale
New 7 hours
$1,598,000
5 beds
4 baths
3,395 Sqft
13586 Foreman Drive
For Sale
New 7 hours
$1,598,000
5 beds
4 baths
3,395 Sqft
Highlights
Description
- Home value ($/Sqft)$471/Sqft
- Time on Houseful
- Property typeResidential
- StyleBasement entry
- Neighbourhood
- Median school Score
- Year built2025
- Mortgage payment
Welcome to Silver Ridge West. A Scott Charlton Construction home built on 4,4007 sqft Lot that backs onto greenbelt. This 3,395 sqft home features 5 bedrooms and 3.5 bathrooms. On the Main floor a spacious open concept plan with a covered deck with a covered deck on the rear of the home. Upstairs features 4 bedrooms and the laundry room. In the Primary Bedroom, a spacious Primary Ensuite and Walk-in-closet awaiting with a covered deck off the front of the home. In the basement, there is a one bedroom legal suite with its own separate patio. Please inquire with The Hayes Team for full set of floor plans.
MLS®#R3055124 updated 7 hours ago.
Houseful checked MLS® for data 7 hours ago.
Home overview
Amenities / Utilities
- Heat source Forced air
- Sewer/ septic Public sewer, sanitary sewer, storm sewer
Exterior
- Construction materials
- Foundation
- Roof
- # parking spaces 4
- Parking desc
Interior
- # full baths 3
- # half baths 1
- # total bathrooms 4.0
- # of above grade bedrooms
Location
- Area Bc
- View Yes
- Water source Public
- Zoning description R-1
- Directions 8ace8ad00e96950e6e6dfb80a417e316
Lot/ Land Details
- Lot dimensions 4007.0
Overview
- Lot size (acres) 0.09
- Basement information Full
- Building size 3395.0
- Mls® # R3055124
- Property sub type Single family residence
- Status Active
- Tax year 2022
Rooms Information
metric
- Bedroom 4.115m X 2.972m
Level: Above - Bedroom 4.826m X 3.048m
Level: Above - Bedroom 4.267m X 3.048m
Level: Above - Walk-in closet 2.134m X 2.159m
Level: Above - Primary bedroom 3.962m X 5.105m
Level: Above - Bedroom 3.15m X 3.226m
Level: Basement - Storage 3.531m X 1.93m
Level: Basement - Kitchen 3.658m X 4.267m
Level: Basement - Family room 4.928m X 4.42m
Level: Basement - Foyer 3.353m X 3.378m
Level: Basement - Dining room 4.42m X 4.394m
Level: Main - Den 3.251m X 3.327m
Level: Main - Great room 6.706m X 3.658m
Level: Main - Kitchen 4.521m X 4.877m
Level: Main
SOA_HOUSEKEEPING_ATTRS
- Listing type identifier Idx

Lock your rate with RBC pre-approval
Mortgage rate is for illustrative purposes only. Please check RBC.com/mortgages for the current mortgage rates
$-4,261
/ Month25 Years fixed, 20% down payment, % interest
$
$
$
%
$
%

Schedule a viewing
No obligation or purchase necessary, cancel at any time
Nearby Homes
Real estate & homes for sale nearby

