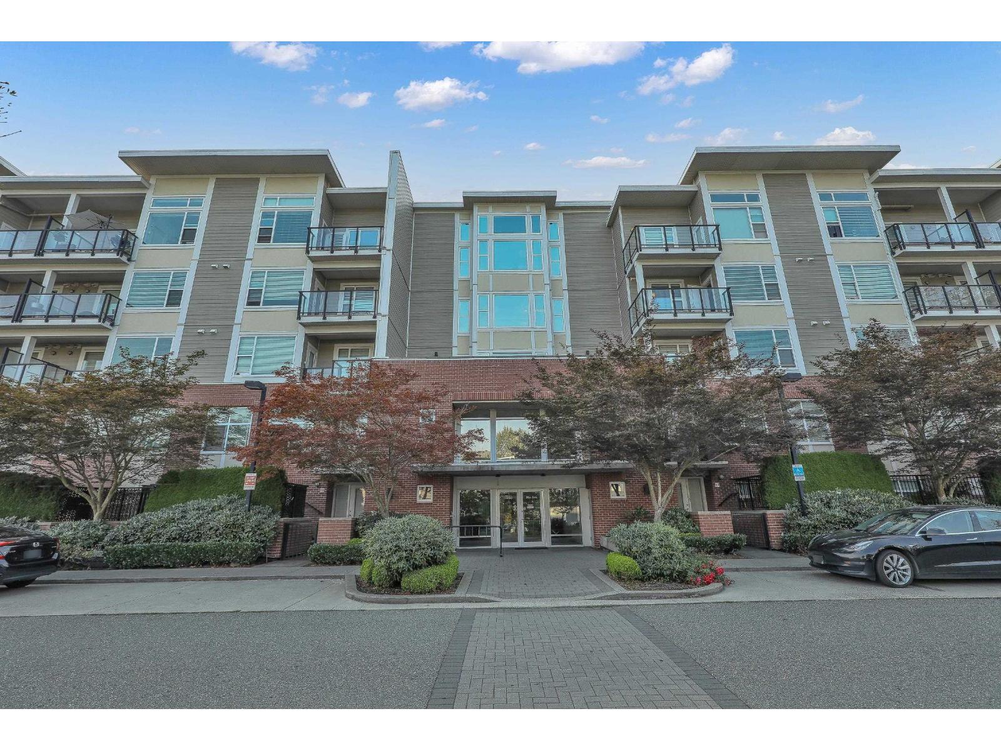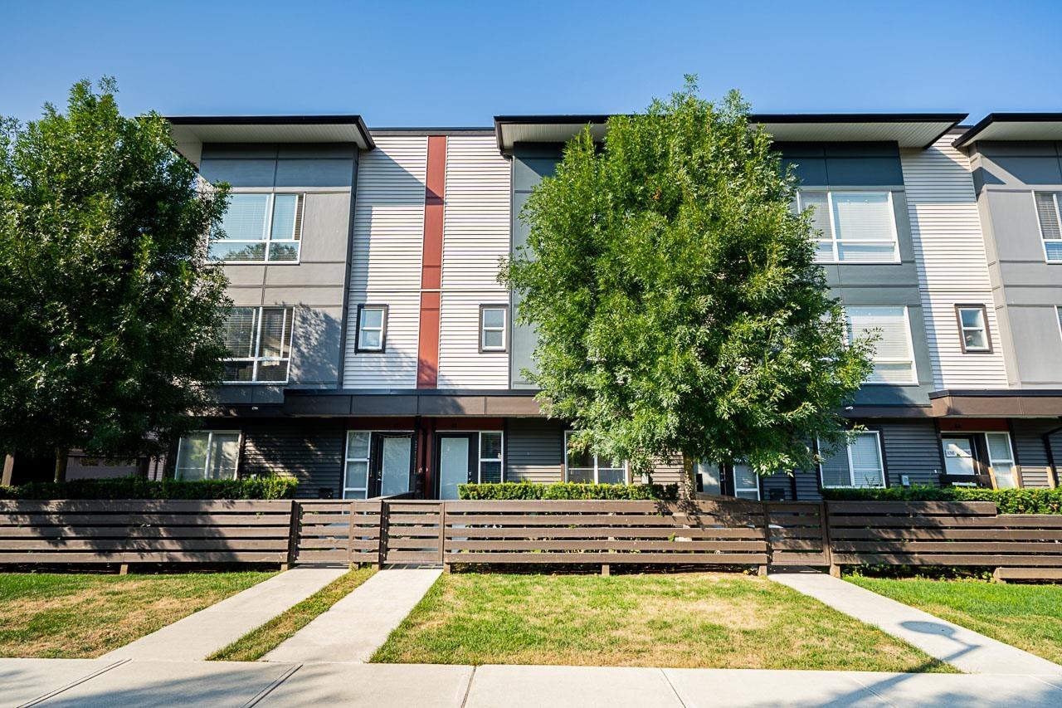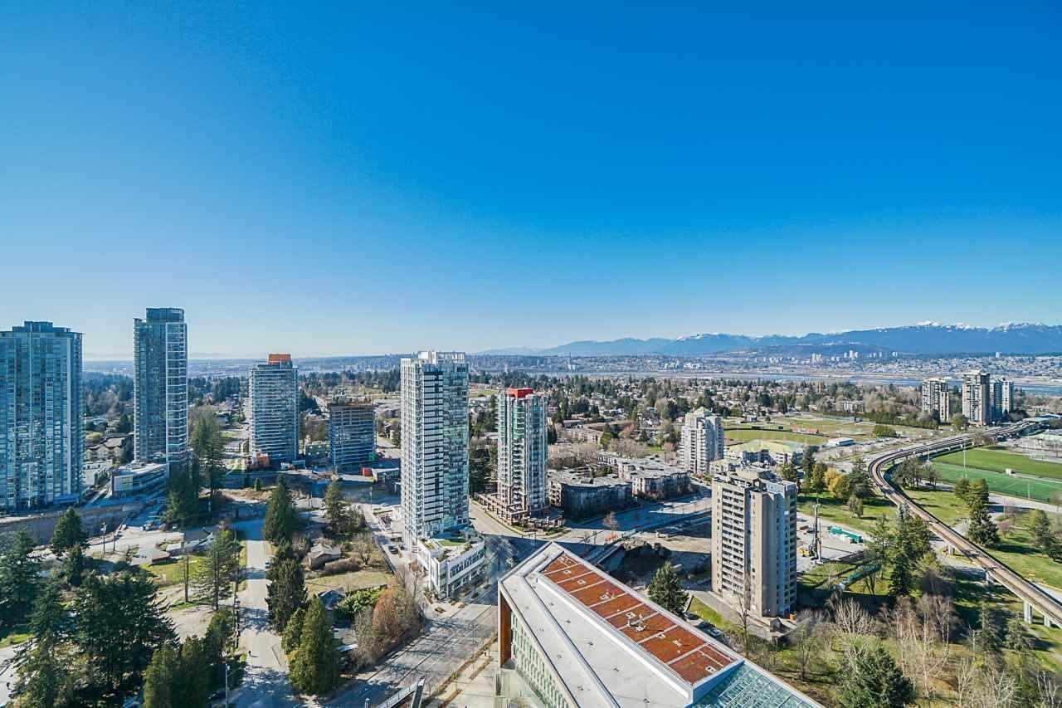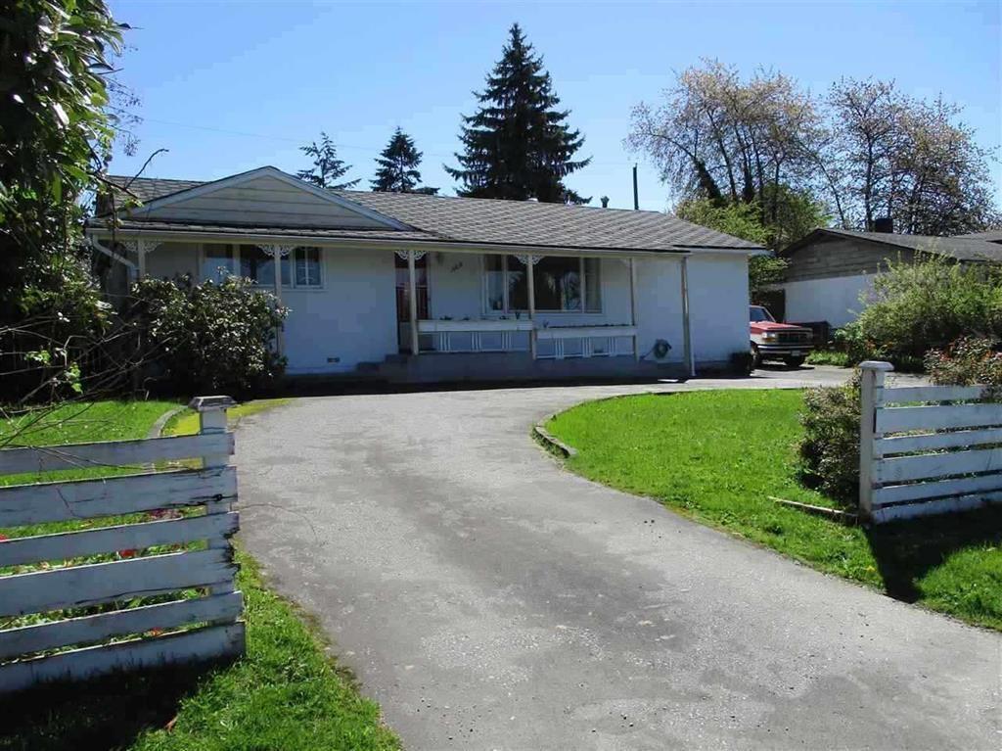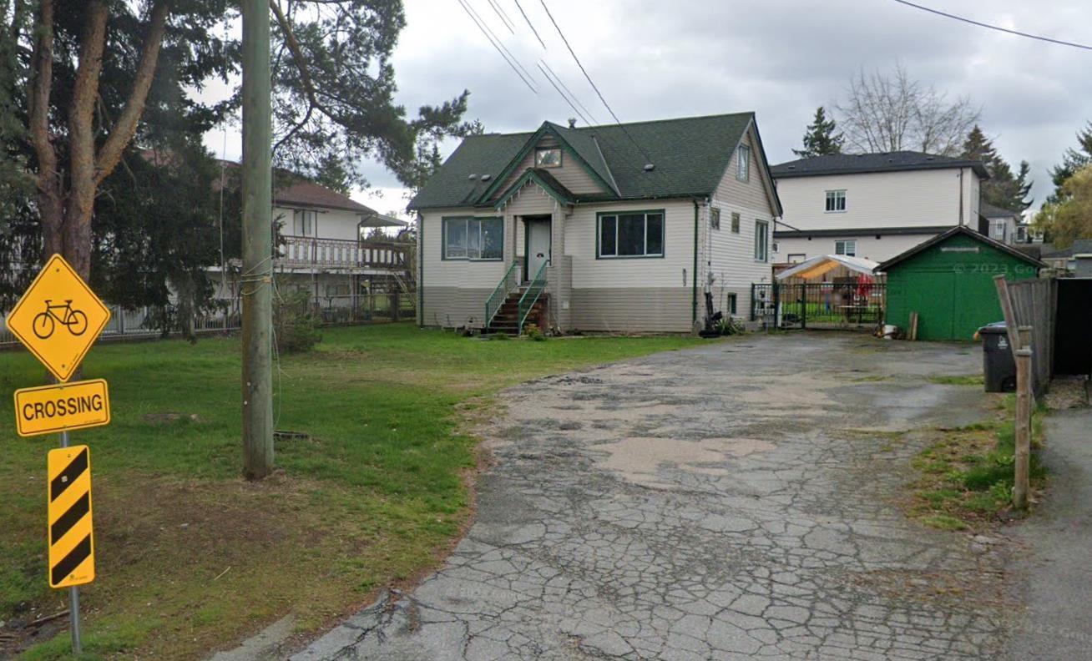- Houseful
- BC
- Maple Ridge
- Yennadon
- 136 Avenue
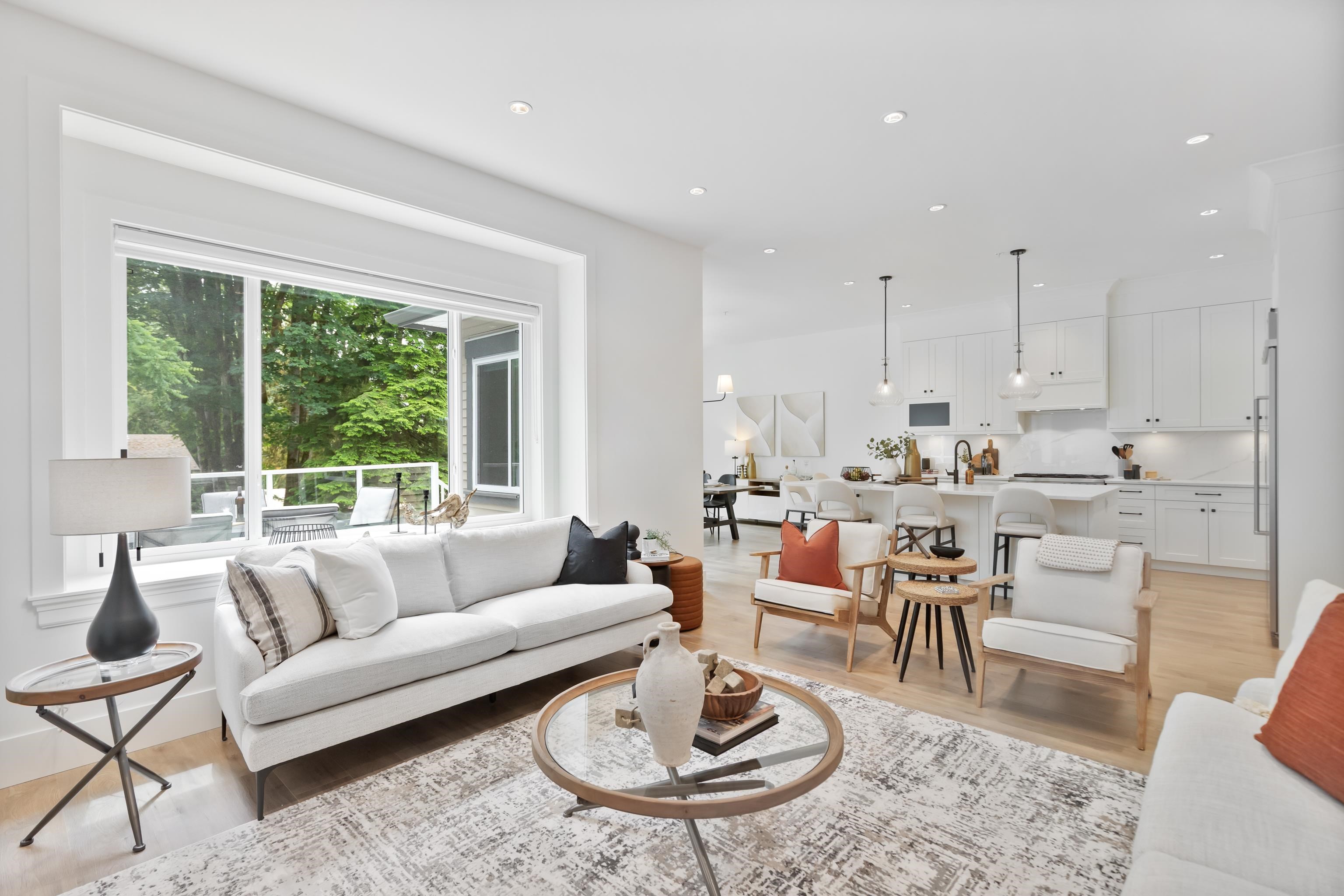
136 Avenue
136 Avenue
Highlights
Description
- Home value ($/Sqft)$481/Sqft
- Time on Houseful
- Property typeResidential
- Neighbourhood
- CommunityShopping Nearby
- Median school Score
- Year built2024
- Mortgage payment
LAST URBAN LEGACY HOME WITH 6 BED/4 BATH REMAINING! This show-stopping detached home is centrally located in Silver Valley and backing onto greenspace. With a stunning open-concept kitchen and entertainers deck on the main level, 4 bedrooms and a full laundry room upstairs, as well as a flex room + 2 BED BRIGHT AND SPACIOUS walk-out LEGAL BASEMENT SUITE down - there is space for the entire family. Features include a luxurious primary bedroom with 5-piece ensuite, soaker tub, and walk-in closet; central air; central vacuum; high-end kitchen appliances; Quartz countertops; gas fireplace; 10-foot ceilings; roller blinds; security system; rough-in for EV charger; custom metal fencing; and more. The quality of workmanship is undeniable. BONUS -AIR CONDITIONING JUST INSTALLED!!
Home overview
- Heat source Baseboard, electric, forced air
- Sewer/ septic Public sewer, sanitary sewer, storm sewer
- Construction materials
- Foundation
- Roof
- Fencing Fenced
- # parking spaces 4
- Parking desc
- # full baths 3
- # half baths 1
- # total bathrooms 4.0
- # of above grade bedrooms
- Appliances Washer/dryer, dishwasher, refrigerator, stove, microwave
- Community Shopping nearby
- Area Bc
- Subdivision
- View Yes
- Water source Public
- Zoning description Rs-1
- Directions F320d600714e065a62bbfe119fae44fb
- Lot dimensions 3994.0
- Lot size (acres) 0.09
- Basement information Full, finished, exterior entry
- Building size 3428.0
- Mls® # R3015905
- Property sub type Single family residence
- Status Active
- Virtual tour
- Tax year 2024
- Living room 2.946m X 4.242m
- Storage 2.007m X 1.321m
- Utility 0.914m X 1.626m
- Bedroom 3.327m X 4.572m
- Kitchen 2.819m X 4.242m
- Flex room 5.105m X 2.743m
- Primary bedroom 4.724m X 4.318m
Level: Above - Bedroom 3.15m X 3.886m
Level: Above - Laundry 2.388m X 1.651m
Level: Above - Bedroom 4.648m X 3.658m
Level: Above - Bedroom 3.048m X 3.023m
Level: Above - Walk-in closet 3.277m X 1.372m
Level: Above - Foyer 5.131m X 3.048m
Level: Main - Dining room 3.937m X 4.42m
Level: Main - Living room 4.343m X 4.877m
Level: Main - Kitchen 4.343m X 4.42m
Level: Main
- Listing type identifier Idx

$-4,400
/ Month



