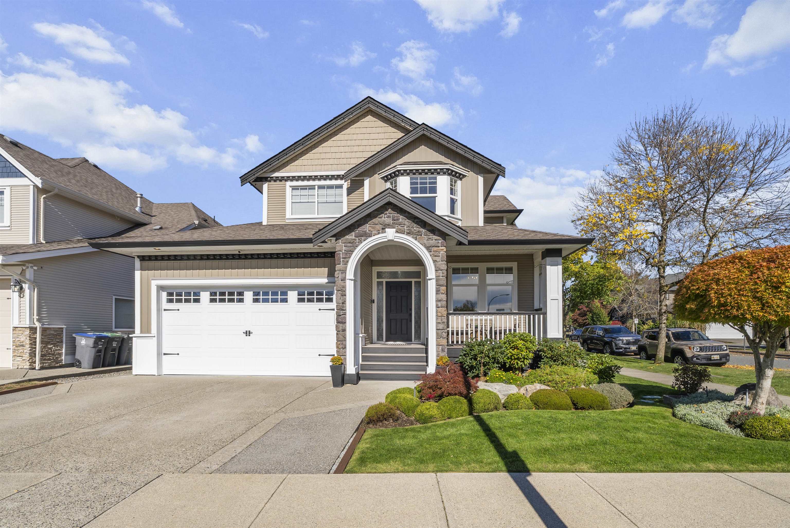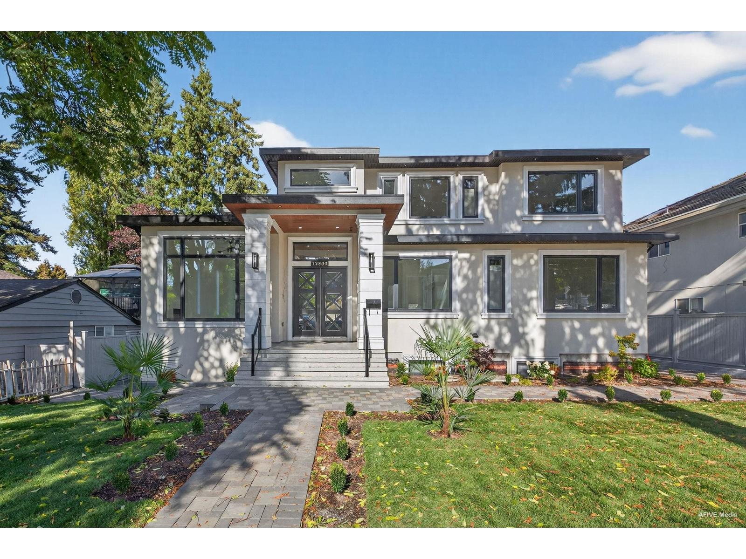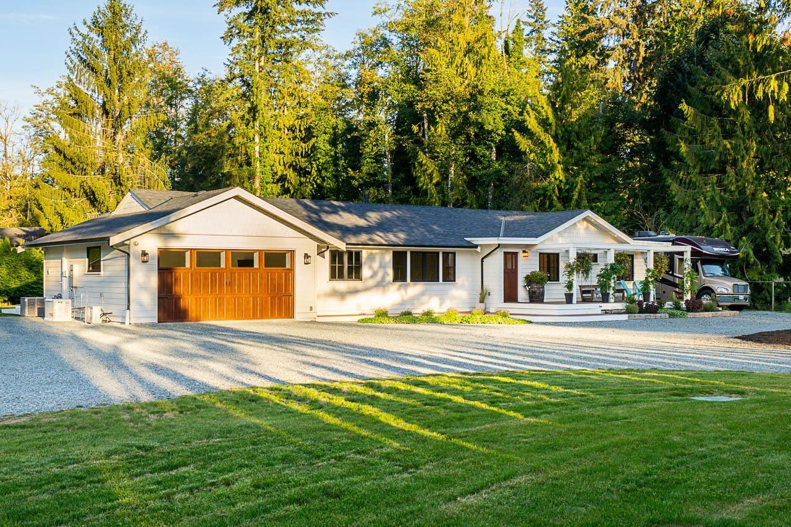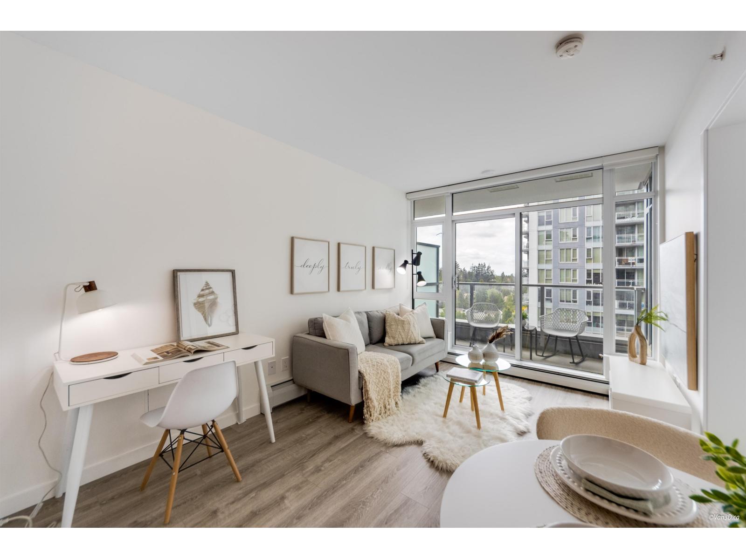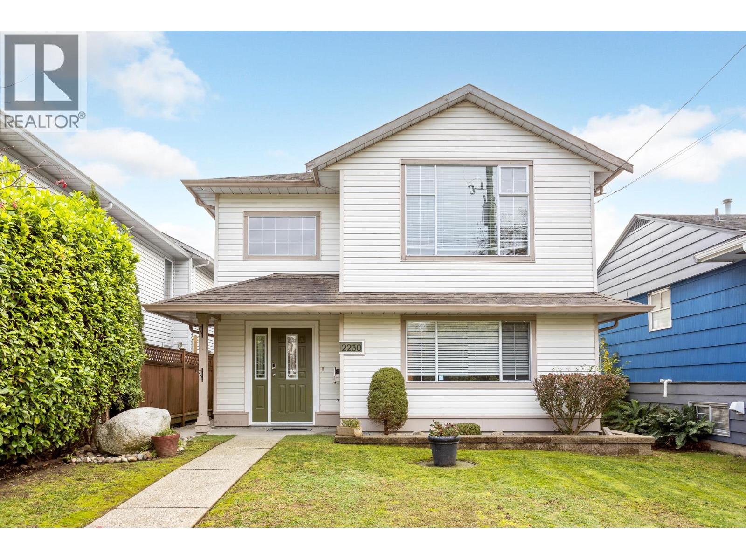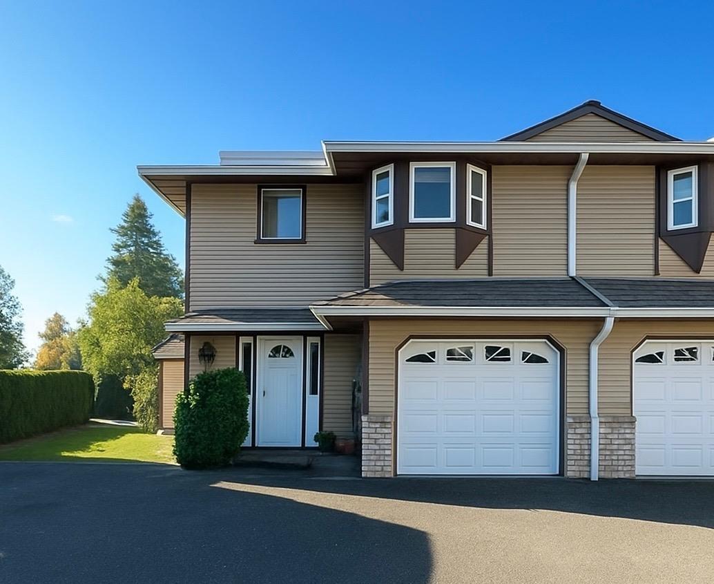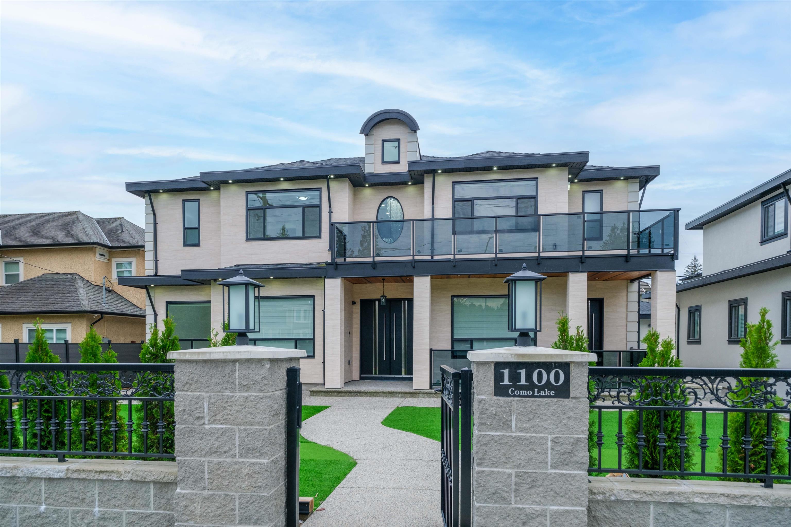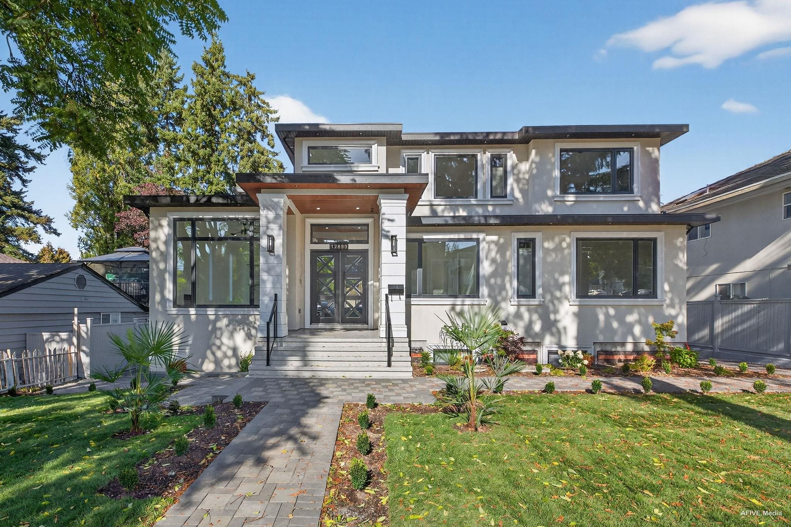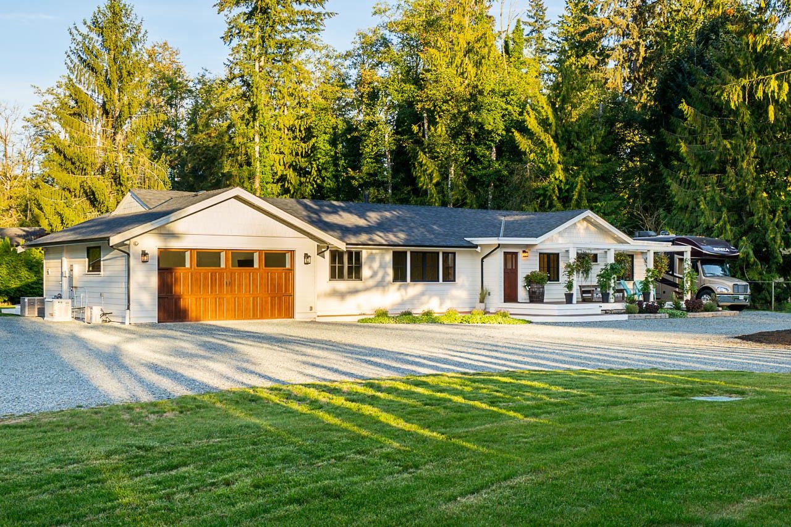Select your Favourite features
- Houseful
- BC
- Maple Ridge
- Yennadon
- 13605 Mckercher Drive
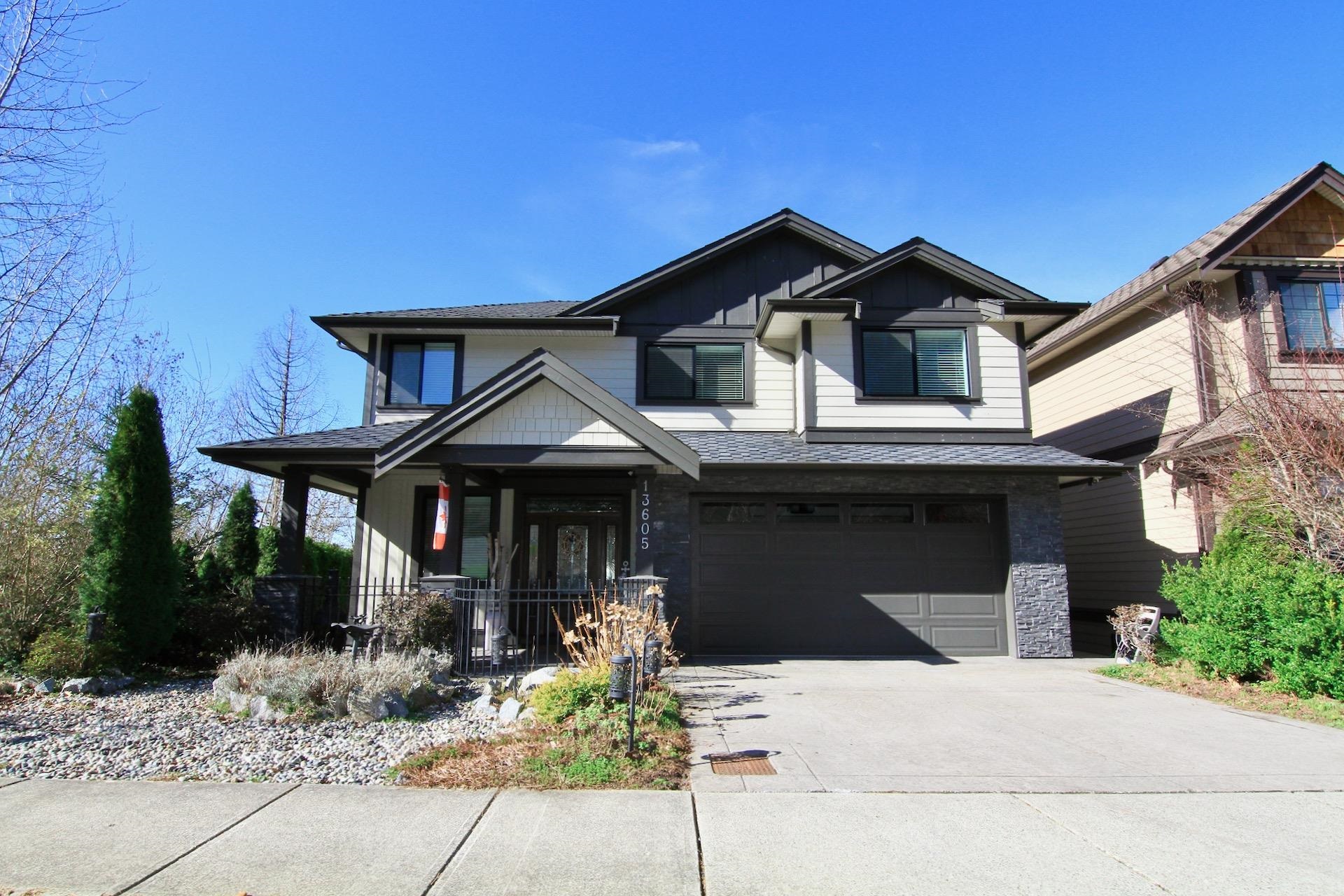
13605 Mckercher Drive
For Sale
227 Days
$1,899,000
6 beds
4 baths
4,466 Sqft
13605 Mckercher Drive
For Sale
227 Days
$1,899,000
6 beds
4 baths
4,466 Sqft
Highlights
Description
- Home value ($/Sqft)$425/Sqft
- Time on Houseful
- Property typeResidential
- Neighbourhood
- Median school Score
- Year built2012
- Mortgage payment
Soak in the evening *SUNSETS* in this 6 bed 4 bath 4500 sq ft luxury home! Extras including built in speakers wood doors and exquisite finishings throughout. The Kitchen offers a built in oven, gas range, all of the usual stainless appliances and takes advantage of the North West panoramic view! Multiple windows wrap around from East to West taking advantage of the natural light, greenspace, stunning view of cranberry fields and snowcapped mountains! French doors lead to a surreal view from the primary bedroom and ensuite. Desirable 4 beds upstairs floorplan. Do Not Miss the full theater & surround sound in your full home theatre! A fully separate 1 bedroom suite downstairs adds to the allure of this incredible home. See Agent site for full 3D walkthrough, HD photos, floorplans and more!
MLS®#R2975115 updated 2 months ago.
Houseful checked MLS® for data 2 months ago.
Home overview
Amenities / Utilities
- Heat source Forced air
- Sewer/ septic Public sewer, sanitary sewer, storm sewer
Exterior
- Construction materials
- Foundation
- Roof
- # parking spaces 4
- Parking desc
Interior
- # full baths 3
- # half baths 1
- # total bathrooms 4.0
- # of above grade bedrooms
- Appliances Washer/dryer, dishwasher, refrigerator, stove
Location
- Area Bc
- View Yes
- Water source Public
- Zoning description Sfd
Lot/ Land Details
- Lot dimensions 4708.7
Overview
- Lot size (acres) 0.11
- Basement information Full
- Building size 4466.0
- Mls® # R2975115
- Property sub type Single family residence
- Status Active
- Virtual tour
- Tax year 2024
Rooms Information
metric
- Primary bedroom 5.994m X 4.597m
- Kitchen 4.724m X 3.708m
- Media room 6.071m X 6.121m
- Living room 4.953m X 4.902m
- Utility 2.464m X 3.099m
- Dining room 4.724m X 3.708m
- Walk-in closet 1.575m X 2.21m
Level: Above - Walk-in closet 2.972m X 1.727m
Level: Above - Bedroom 4.14m X 3.861m
Level: Above - Bedroom 6.198m X 3.454m
Level: Above - Walk-in closet 1.321m X 1.956m
Level: Above - Bedroom 4.064m X 3.81m
Level: Above - Primary bedroom 6.325m X 4.877m
Level: Above - Bedroom 4.089m X 3.505m
Level: Main - Foyer 4.953m X 4.166m
Level: Main - Laundry 2.337m X 2.464m
Level: Main - Kitchen 3.708m X 4.851m
Level: Main - Dining room 3.708m X 4.851m
Level: Main - Living room 5.69m X 5.537m
Level: Main
SOA_HOUSEKEEPING_ATTRS
- Listing type identifier Idx

Lock your rate with RBC pre-approval
Mortgage rate is for illustrative purposes only. Please check RBC.com/mortgages for the current mortgage rates
$-5,064
/ Month25 Years fixed, 20% down payment, % interest
$
$
$
%
$
%

Schedule a viewing
No obligation or purchase necessary, cancel at any time
Nearby Homes
Real estate & homes for sale nearby

