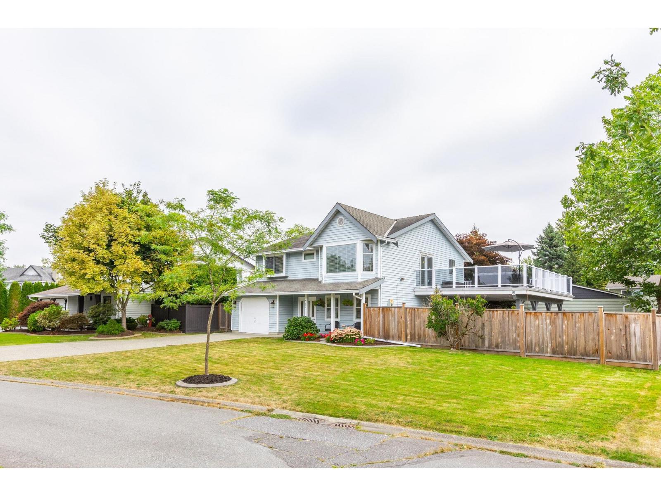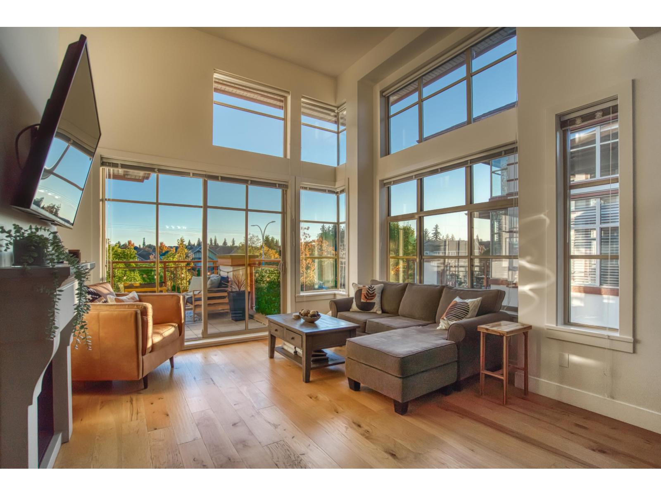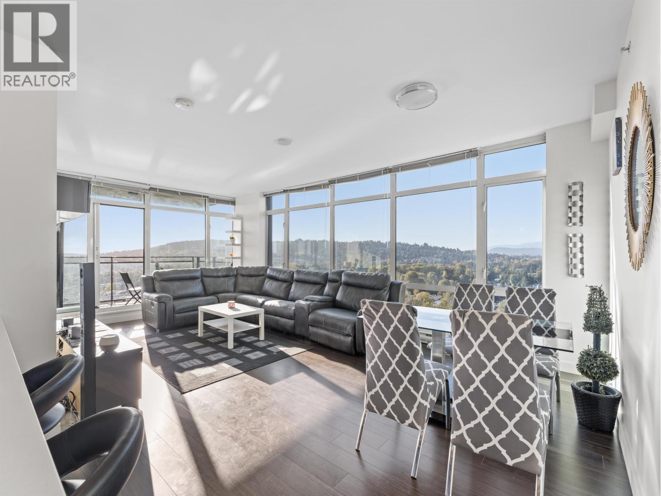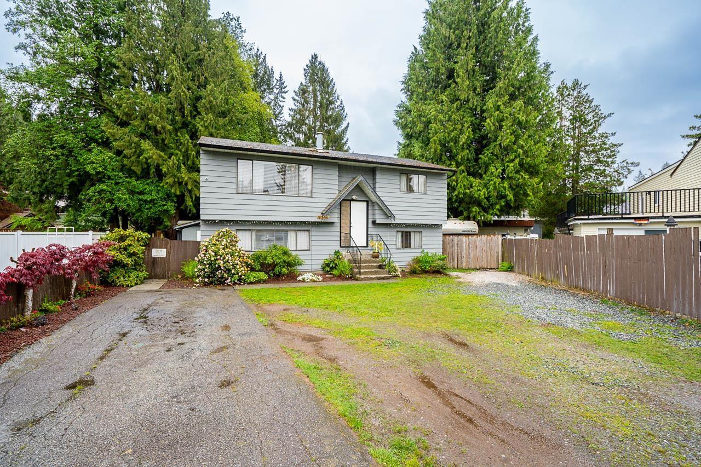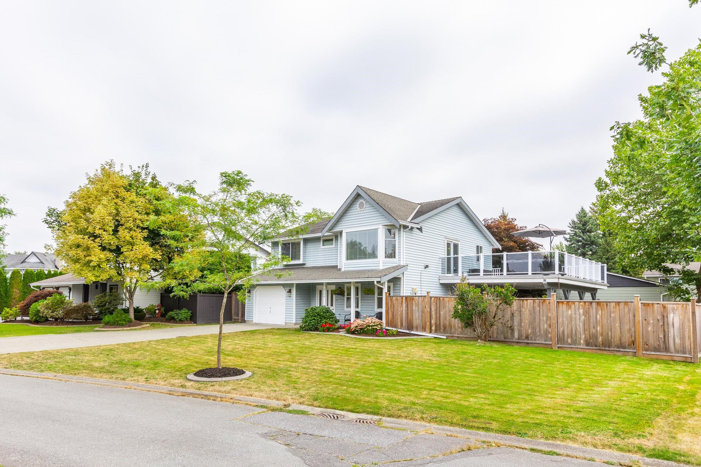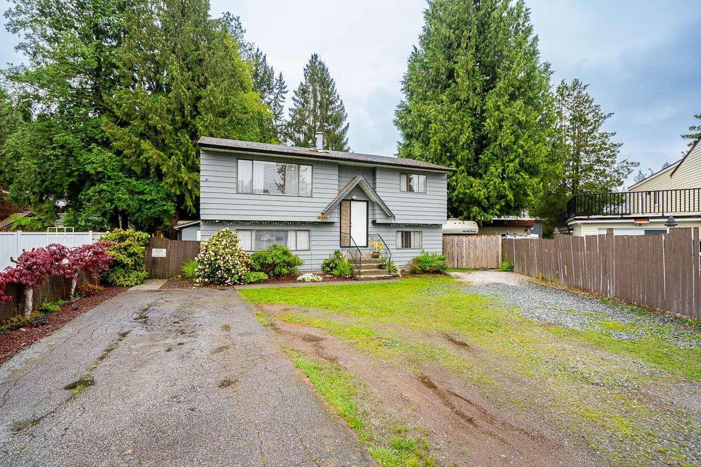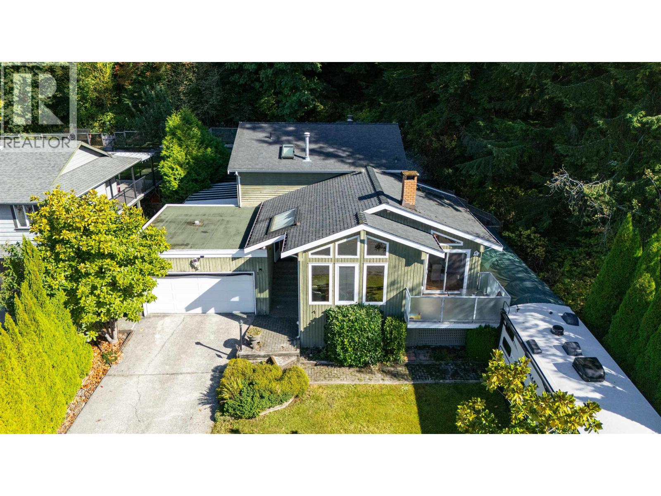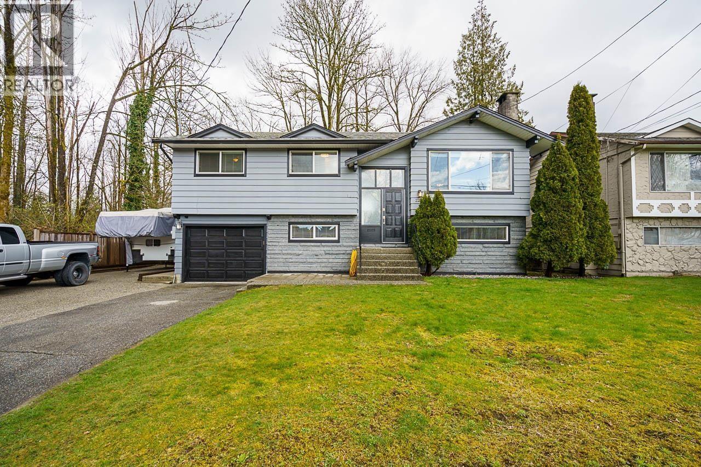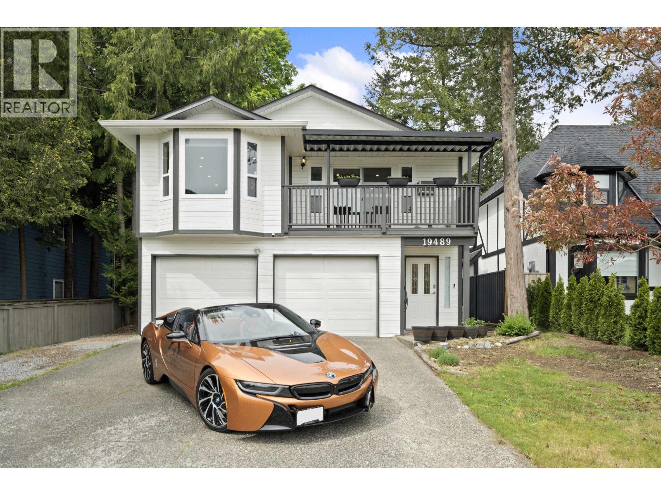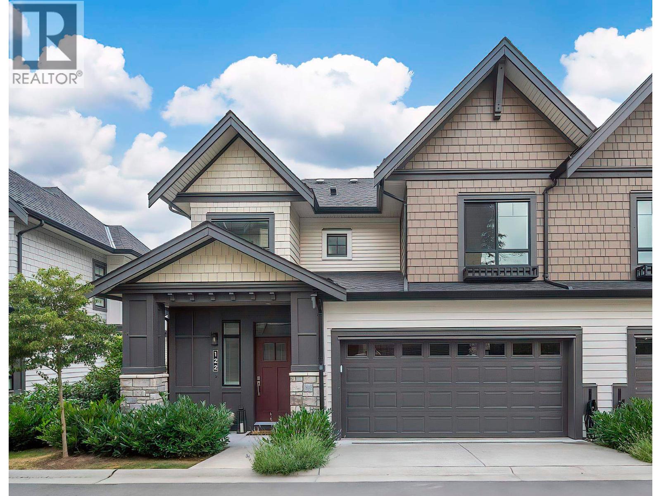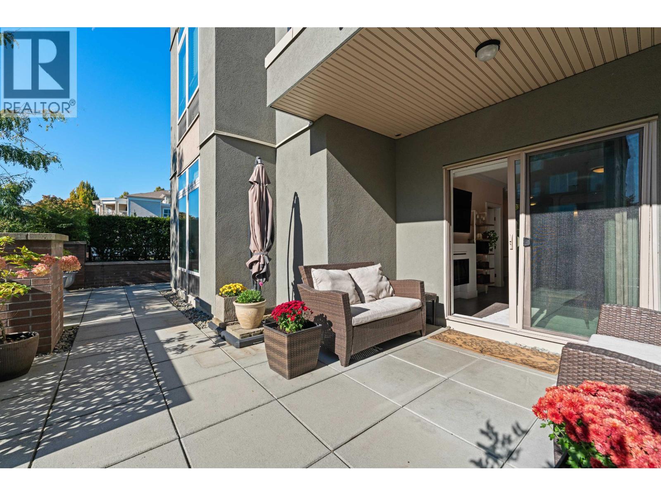- Houseful
- BC
- Maple Ridge
- Yennadon
- 13645 Mckercher Drive
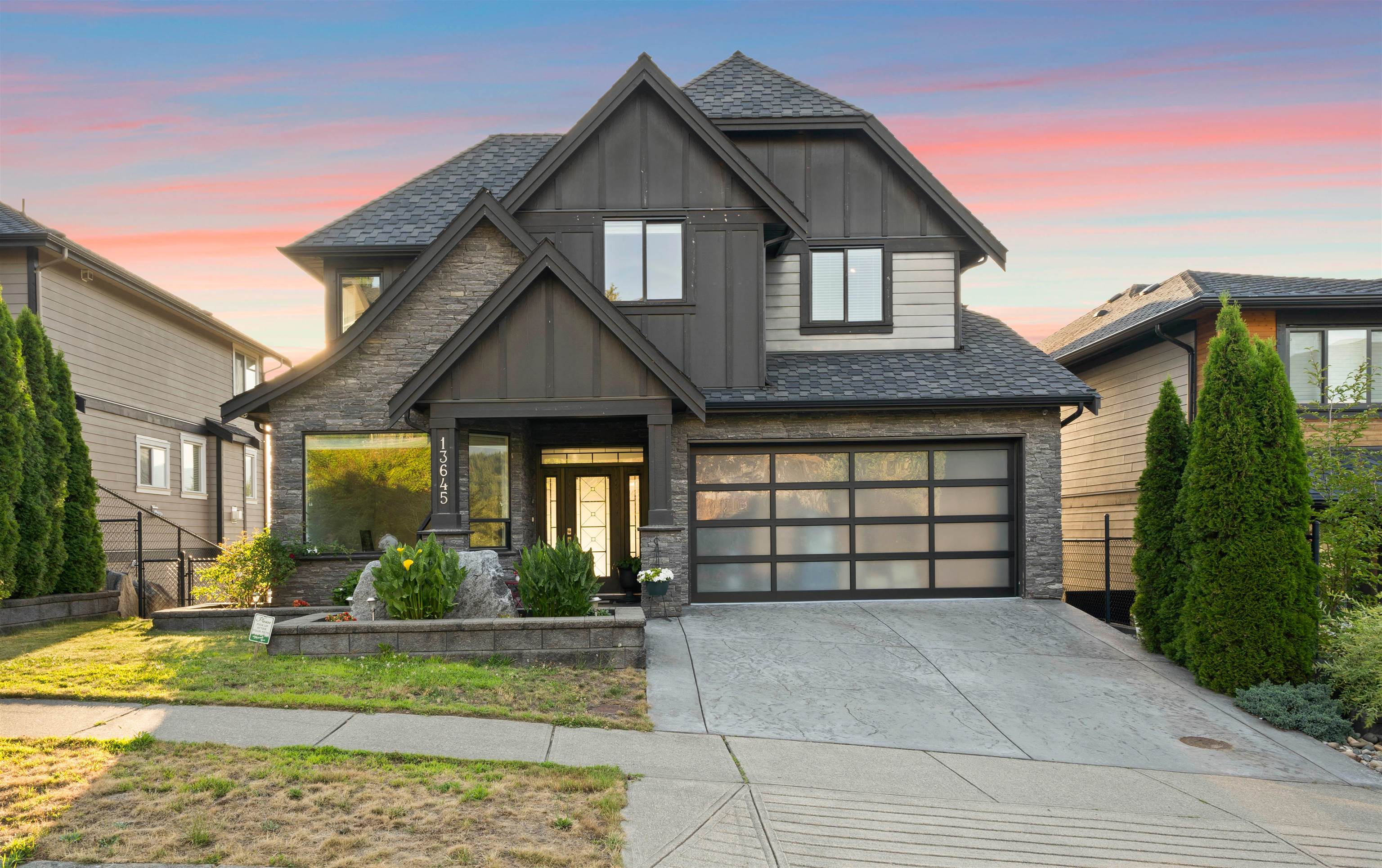
Highlights
Description
- Home value ($/Sqft)$437/Sqft
- Time on Houseful
- Property typeResidential
- Neighbourhood
- CommunityShopping Nearby
- Median school Score
- Year built2013
- Mortgage payment
One-of-a-kind, fully custom residence in Silver Valley, crafted with premium materials. Polished concrete floors, central A/C, security cameras, and frameless glass railings set a modern tone. The chef’s kitchen boasts professional Viking appliances. Soaring 18-ft ceilings and wall-to-wall windows flood the home with light and frame sweeping Golden Ears mountain views across all three levels. Smart tech lets you control lighting and 25 built-in speakers from your phone. The lower level features a private theatre, fitness room, and steam shower. Outside, enjoy a sunny patio with breathtaking views, well-maintained gardens, and a double-car garage. A MUST-SEE IN PERSON! Open House October 18th, 2PM to 4PM
MLS®#R3053265 updated 6 days ago.
Houseful checked MLS® for data 6 days ago.
Home overview
Amenities / Utilities
- Heat source Forced air, natural gas
- Sewer/ septic Public sewer, sanitary sewer, storm sewer
Exterior
- Construction materials
- Foundation
- Roof
- # parking spaces 6
- Parking desc
Interior
- # full baths 3
- # half baths 1
- # total bathrooms 4.0
- # of above grade bedrooms
- Appliances Washer/dryer, dishwasher, refrigerator, stove
Location
- Community Shopping nearby
- Area Bc
- Subdivision
- View Yes
- Water source Public
- Zoning description R-1
- Directions Feaf64a7e17a589cc086c8d4782f76ce
Lot/ Land Details
- Lot dimensions 5737.0
Overview
- Lot size (acres) 0.13
- Basement information Full, finished, exterior entry
- Building size 4122.0
- Mls® # R3053265
- Property sub type Single family residence
- Status Active
- Tax year 2022
Rooms Information
metric
- Primary bedroom 5.055m X 4.724m
Level: Above - Bedroom 4.115m X 3.251m
Level: Above - Bedroom 4.42m X 3.2m
Level: Above - Bedroom 4.115m X 3.099m
Level: Above - Walk-in closet 2.438m X 3.2m
Level: Above - Games room 5.182m X 7.315m
Level: Basement - Media room 5.791m X 5.944m
Level: Basement - Bedroom 4.216m X 4.826m
Level: Basement - Den 2.896m X 4.267m
Level: Main - Kitchen 1.981m X 3.353m
Level: Main - Great room 5.74m X 5.486m
Level: Main - Nook 3.962m X 3.962m
Level: Main
SOA_HOUSEKEEPING_ATTRS
- Listing type identifier Idx

Lock your rate with RBC pre-approval
Mortgage rate is for illustrative purposes only. Please check RBC.com/mortgages for the current mortgage rates
$-4,800
/ Month25 Years fixed, 20% down payment, % interest
$
$
$
%
$
%

Schedule a viewing
No obligation or purchase necessary, cancel at any time
Nearby Homes
Real estate & homes for sale nearby

